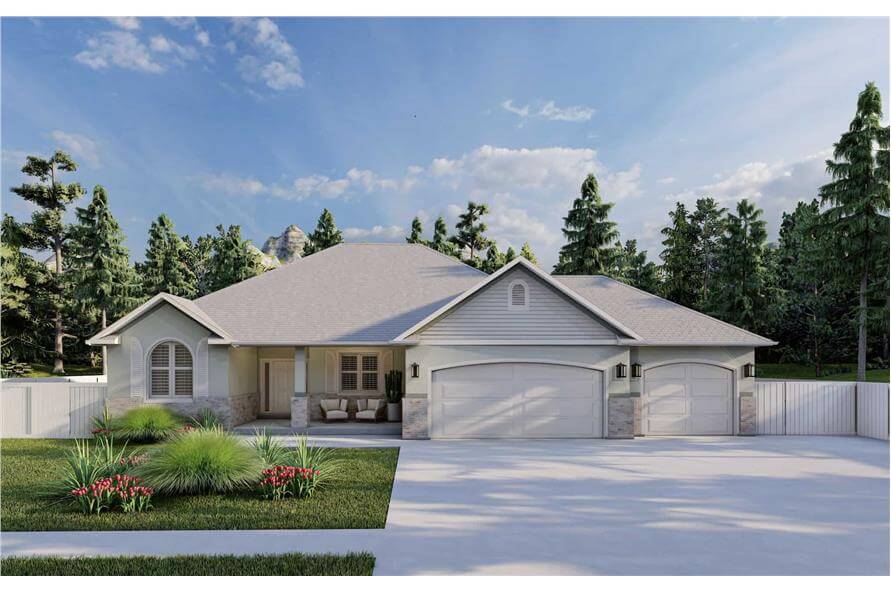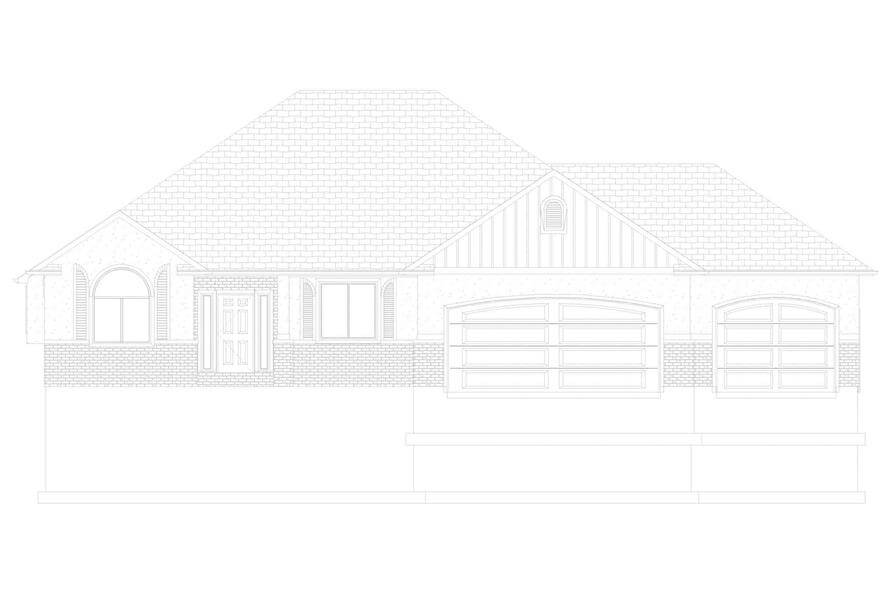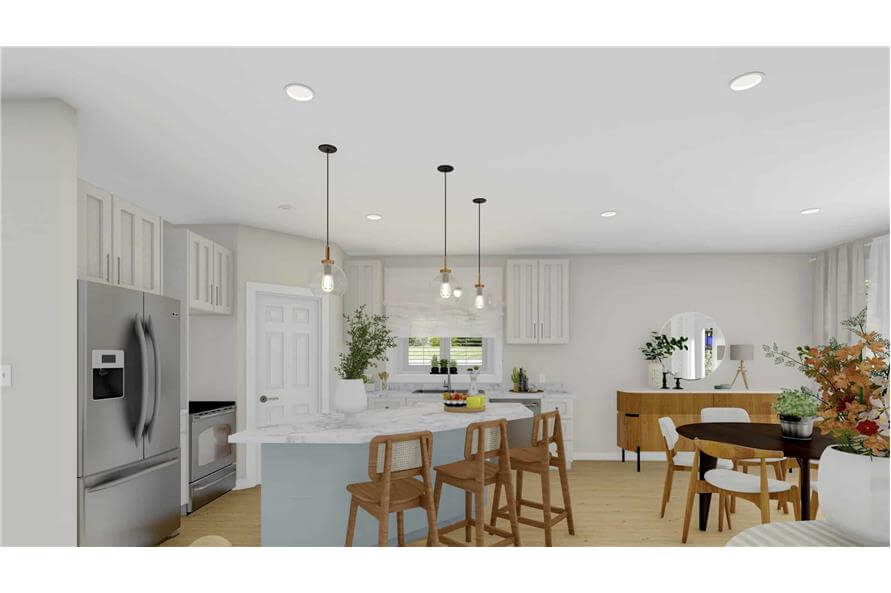
Specifications
- Area: 1,838 sq. ft.
- Bedrooms: 2
- Bathrooms: 2.5
- Stories: 1
- Garages: 3
Welcome to the gallery of photos for Traditional House with Den. The floor plans are shown below:



















Presenting a charming blend of Traditional and Modern Farmhouse aesthetics, this elegant home spans 1,838 square feet and offers 2 bedrooms, 2.5 baths, and a spacious 3-car garage. The delightful features of this residence include:
- A welcoming Family Room and a cozy Den area.
- A well-appointed Kitchen complete with a convenient Walk-in Pantry.
- A luxurious Master Bedroom featuring a generous Walk-in Closet and an en-suite Master Bathroom.
For those seeking additional space and functionality, the optional finished basement provides an extra 1,946 square feet, boasting 2 more bedrooms, 1 additional bath, and a dedicated home office area.
This home truly combines comfort and style to create an inviting living experience.
Source: Plan # 187-1207
You May Also Like
Double-Story, 4-Bedroom Rustic Barndominium Home With Loft Overlooking Great Room (Floor Plans)
5-Bedroom Hillside Estate Home with an Angled 3-Car Garage (Floor Plans)
Danbury Farmhouse With 4 Bedrooms, 3 Full Bathrooms & 2-Car Garage (Floor Plans)
3-Bedroom Spanish-style Ranch with Courtyard and Open-concept Living Space (Floor Plans)
Double-Story, 4-Bedroom Modern Masterpiece (Floor Plans)
4-Bedroom Exclusive Shingle Home with Two-story Great Room (Floor Plans)
4-Bedroom Brick-Clad Acadian House with Large Covered Patio - 2222 Sq Ft (Floor Plans)
4-Bedroom Mountain Retreat with Game Room and Home Office (Floor Plans)
Modern Craftsman House with Hidden Pantry (Floor Plans)
Single-Story, 5-Bedroom Exclusive Barndominium-Style House (Floor Plan)
Contemporary Craftsman House with Angled Garage and Optional Lower Level (Floor Plans)
Double-Story, 4-Bedroom Transitional House with Breakfast Nook (Floor Plans)
Single-Story, 4-Bedroom Striking Florida House with Tray Ceilings and Great Outdoor Living (Floor Pl...
The Braxton: Two-story house with a stunning Craftsman facade (Floor Plans)
Double-Story, 3-Bedroom House With 2-Car Garage (Floor Plans)
Exceptional Craftsman House (Floor Plans)
Modern Masterpiece Home (Floor Plans)
Single-Story, 4-Bedroom Cottage with Main Floor Master (Floor Plan)
Single-Story, 3-Bedroom Mill Creek Cottage A (Floor Plans)
5-Bedroom The Jasper Hill: Luxury house with a rustic facade (Floor Plans)
3-Bedroom Barndominium-Style House with Cathedral Ceiling Garage (Floor Plans)
Double-Story, 6-Bedroom Spanish Colonial Home With Central Courtyard (Floor Plans)
3-Bedroom The Larson: Efficient Country Home (Floor Plans)
Modern Farmhouse with a Game Room and a Bonus Room (Floor Plans)
Mountain Ranch House with Optional Finished Basement Under 2,200 Sq. Ft. (Floor Plans)
Single-Story, 3-Bedroom Eldridge Craftsman-Style House (Floor Plans)
Double-Story, 5-Bedroom Country House with Hearth Room (Floor Plans)
3-Bedroom Mill Creek Beautiful Farmhouse Style House (Floor Plans)
6-Bedroom Casa Di Giardino B (Floor Plans)
Double-Story, 5-Bedroom Belle Crest (Floor Plans)
Single-Story, 3-Bedroom The Chelci Beautiful Exclusive Farmhouse Style (Floor Plans)
3-Bedroom Country Craftsman House with Pocket Office - 1546 Sq Ft (Floor Plans)
2-Bedroom Mountain House with Vaulted Great Room Under 1500 Sq Ft (Floor Plans)
3-Bedroom, Englemoore B (Floor Plans)
2-Bedroom Inviting Modern Cottage with Vaulted Great Room and Expansive Porch (Floor Plans)
4-Bedroom 3784 Sq Ft Country with Cooking Porch (Floor Plans)
