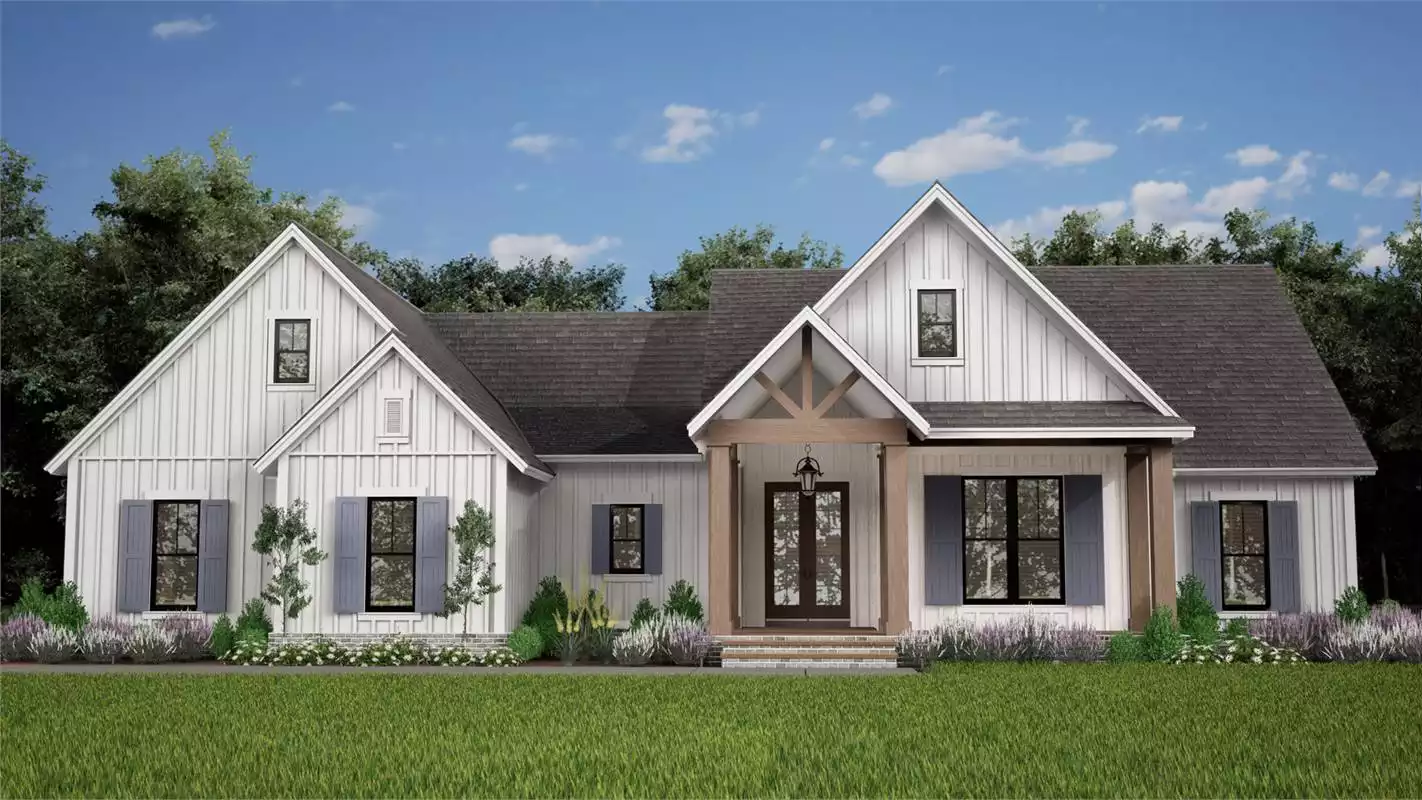
Specifications
- Area: 1,998 sq. ft.
- Bedrooms: 4
- Bathrooms: 2
- Stories: 1
- Garages: 2
Welcome to the gallery of photos for Green Hills Exclusive Farmhouse Craftsman Style House. The floor plans are shown below:
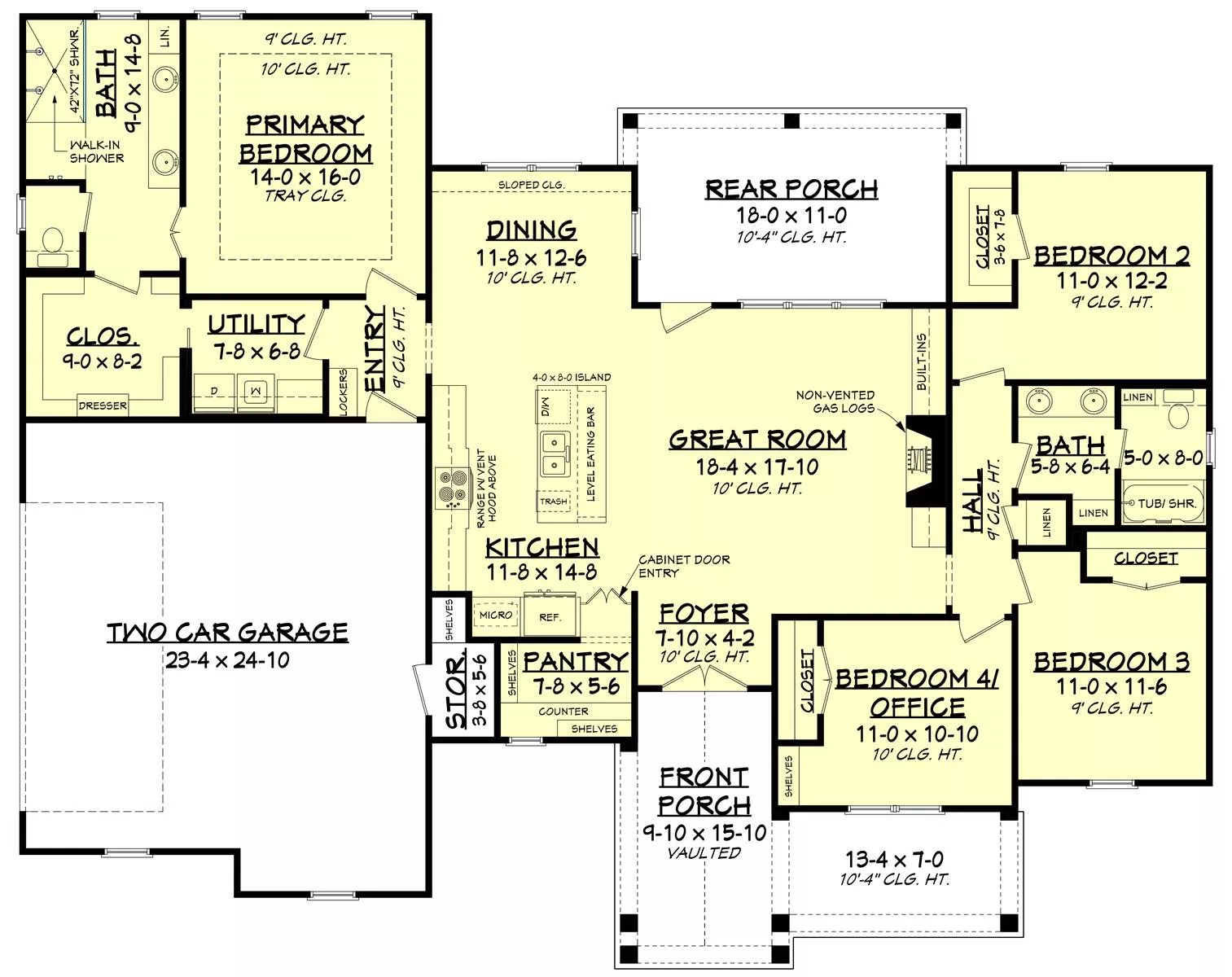
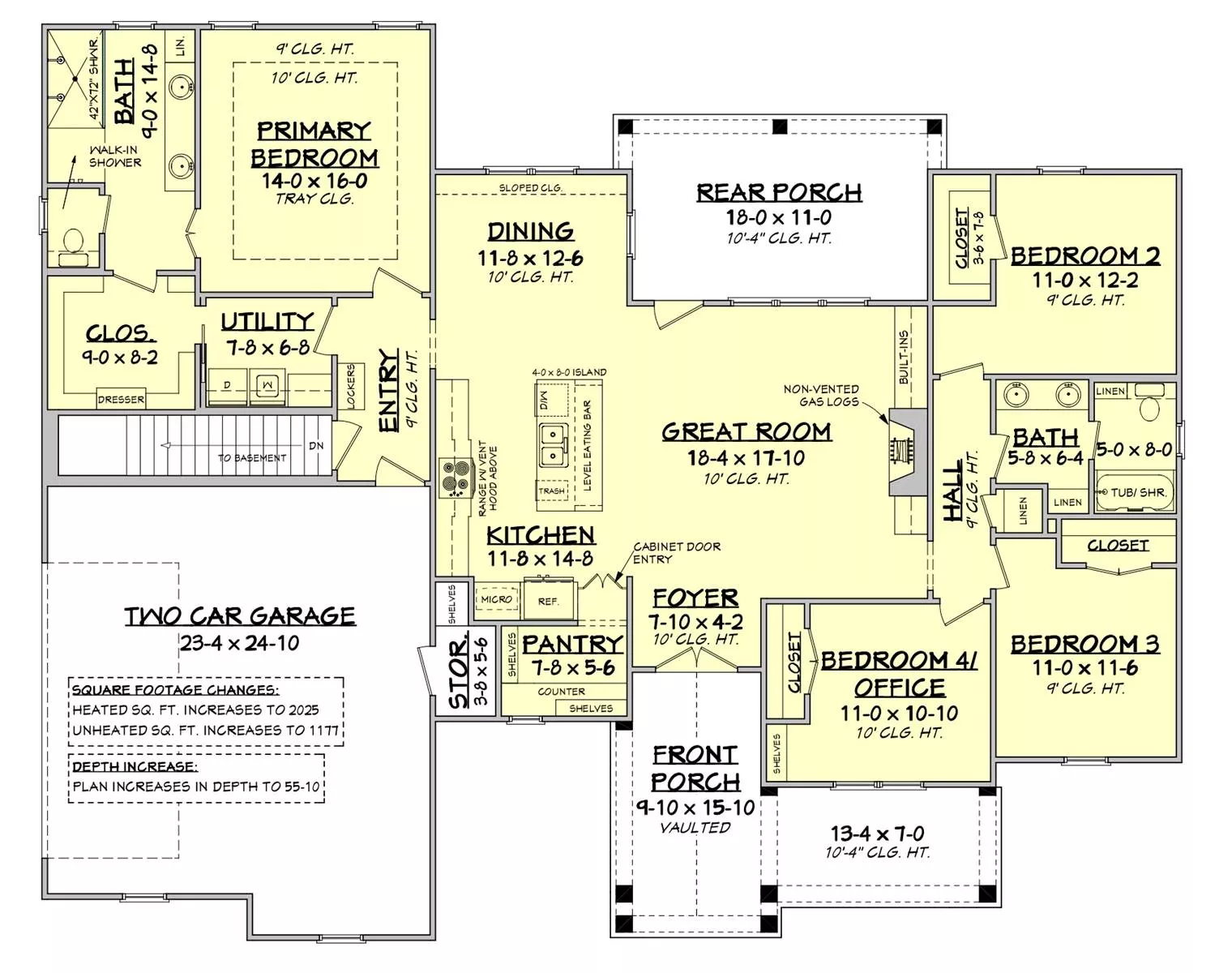
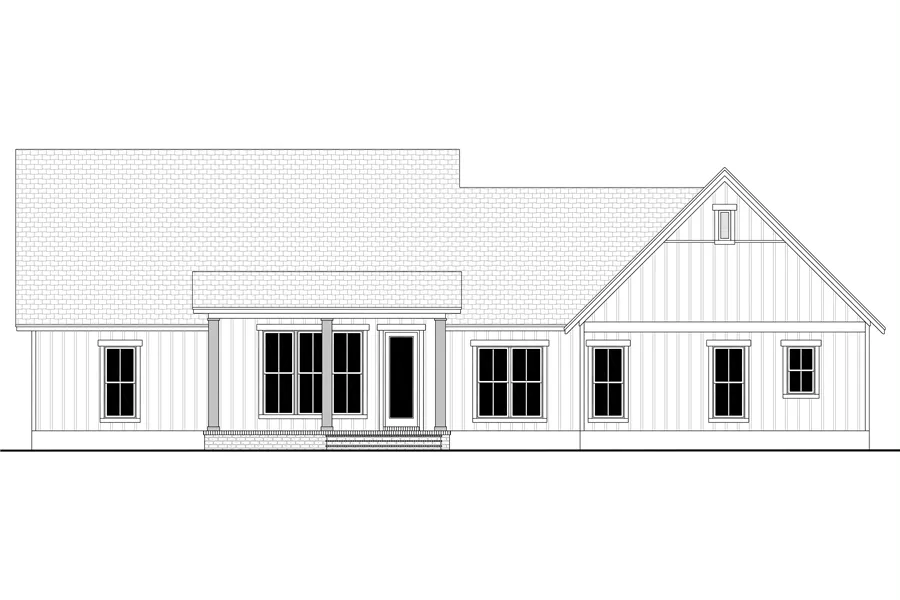
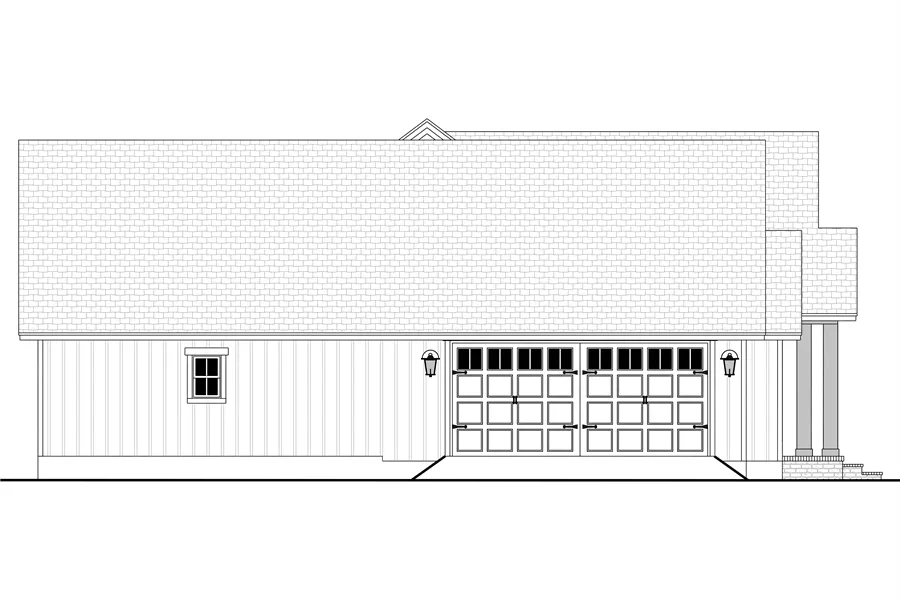
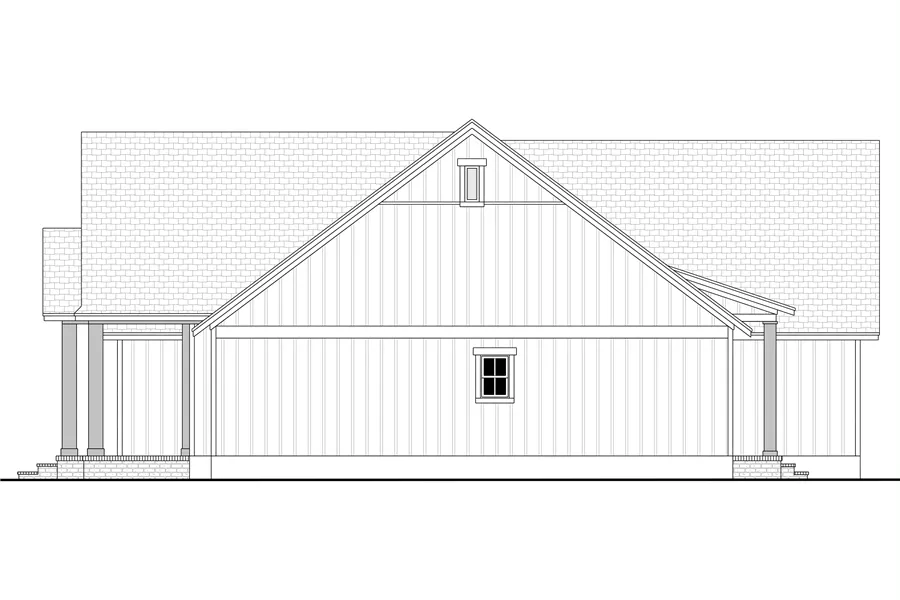
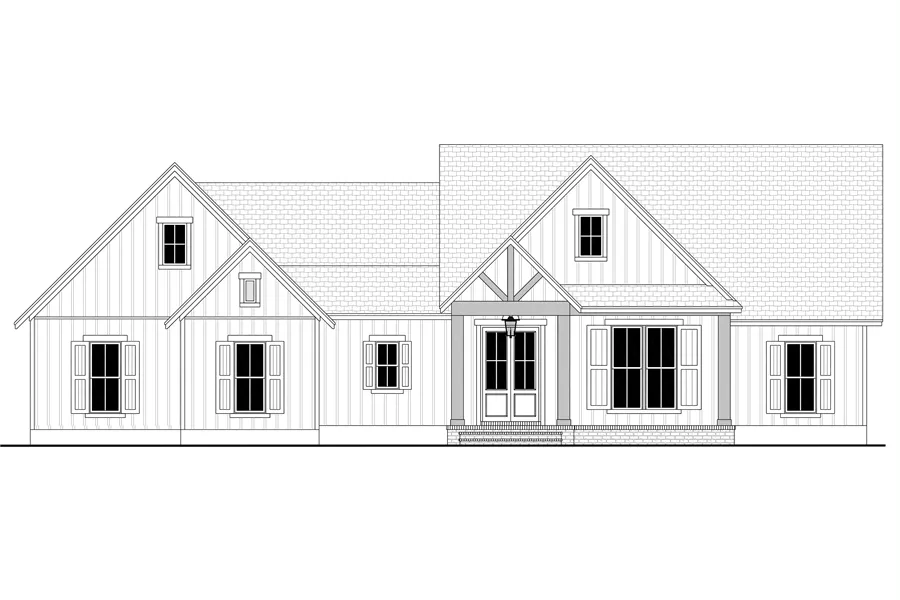

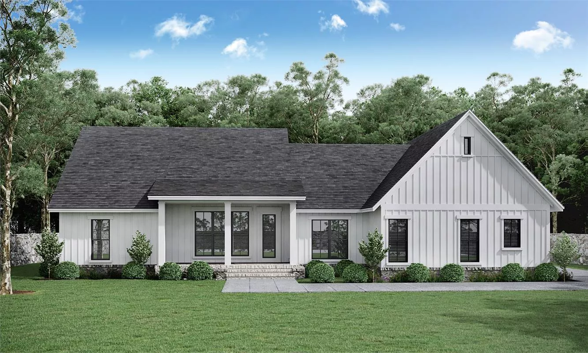
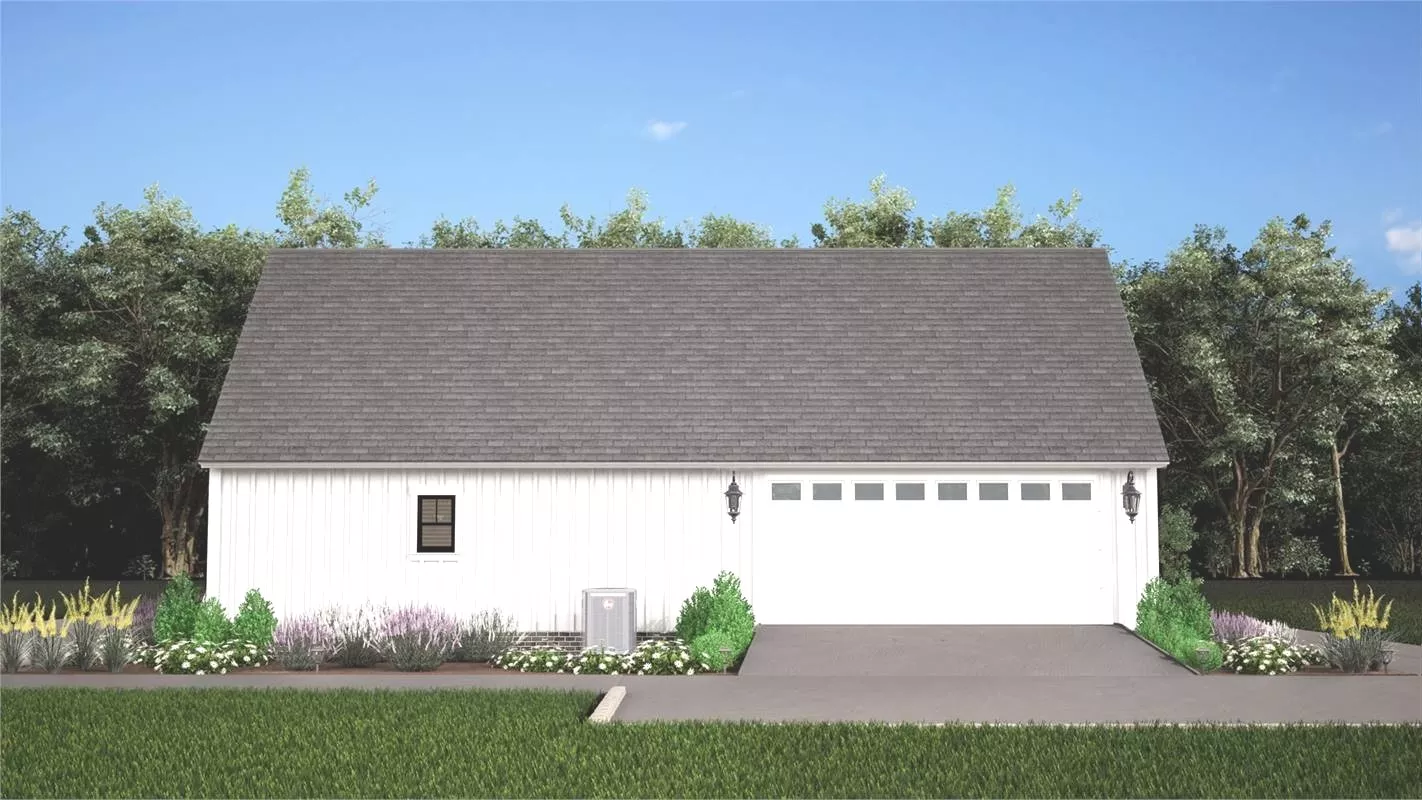
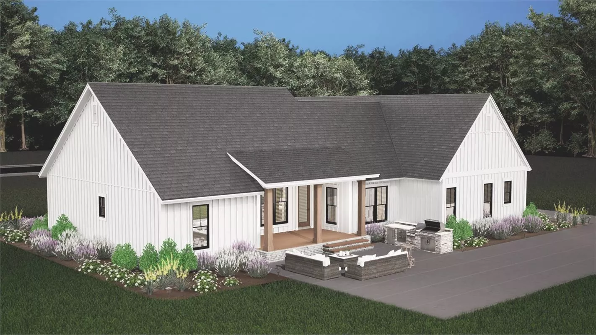
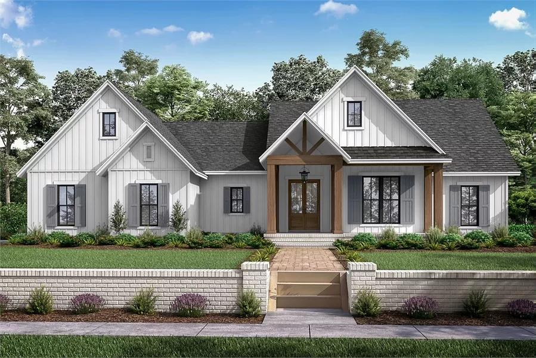
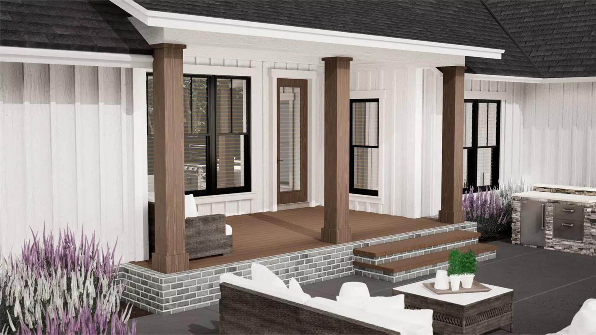
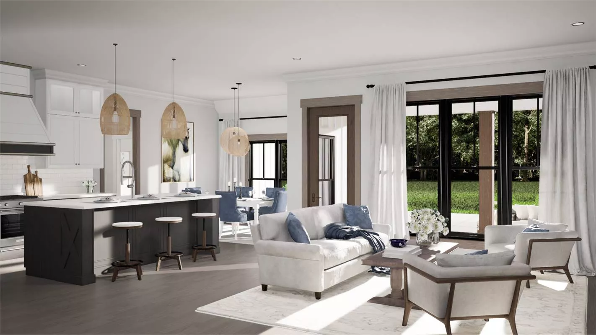
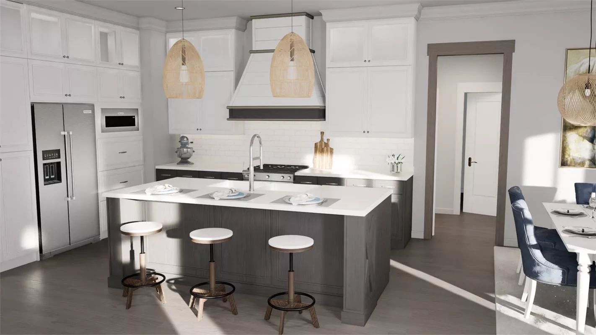
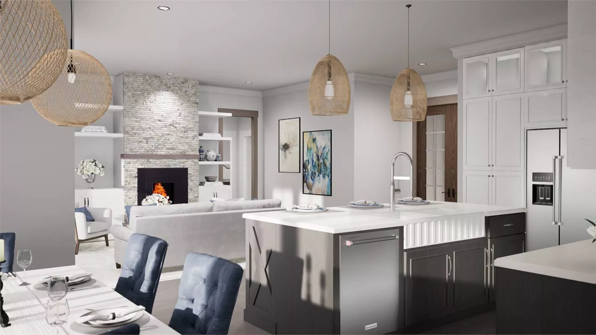
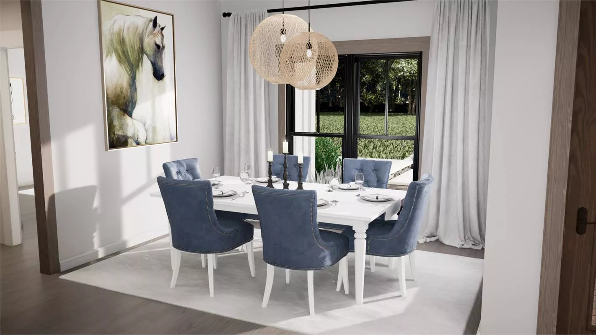
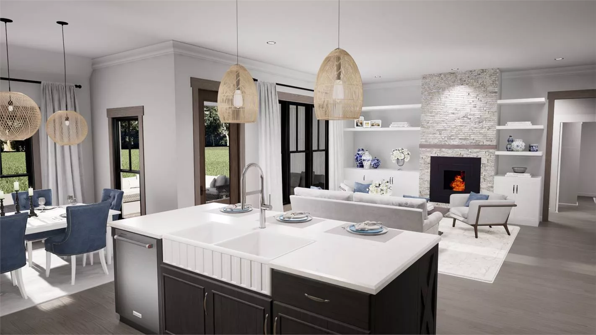
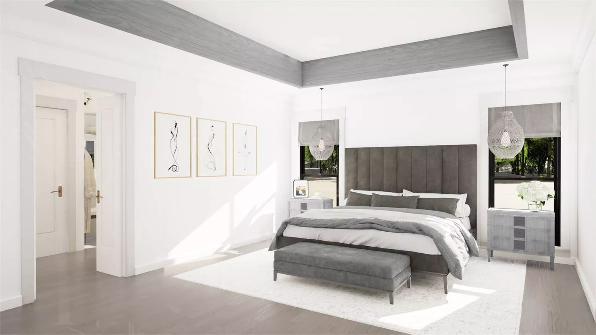
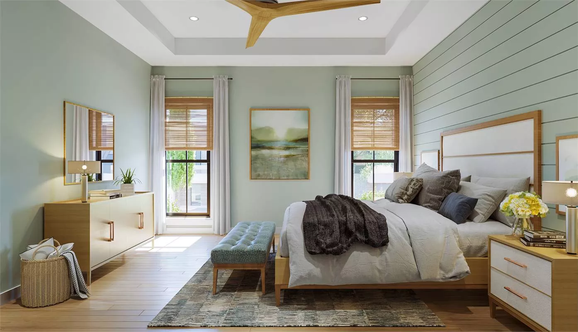
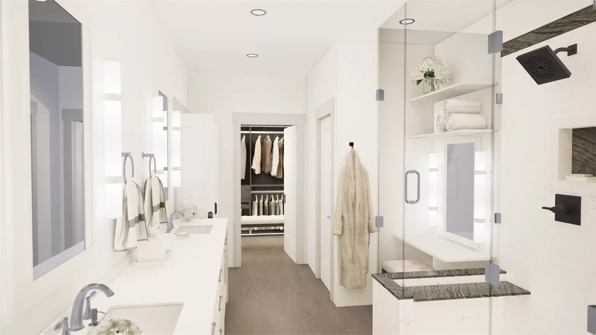
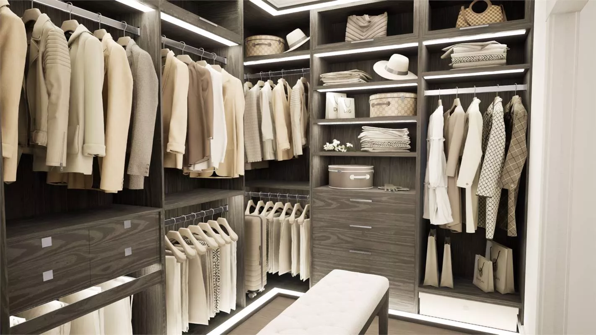
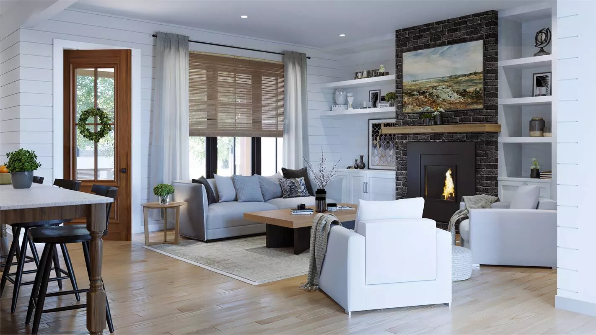
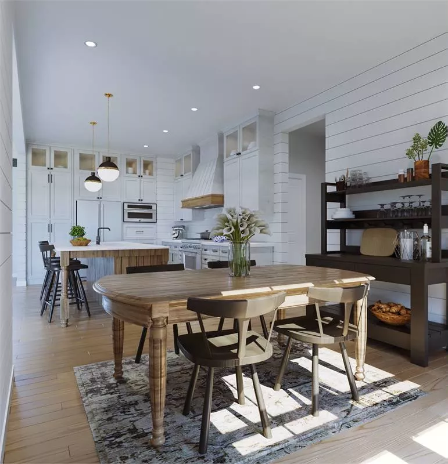
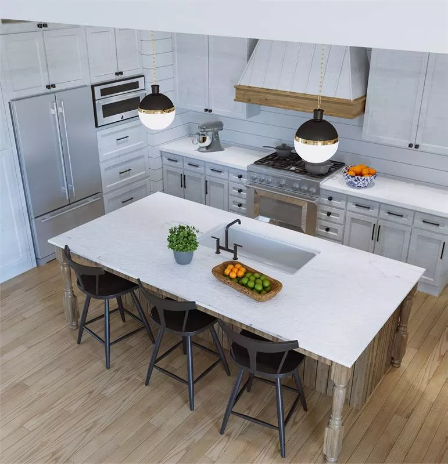
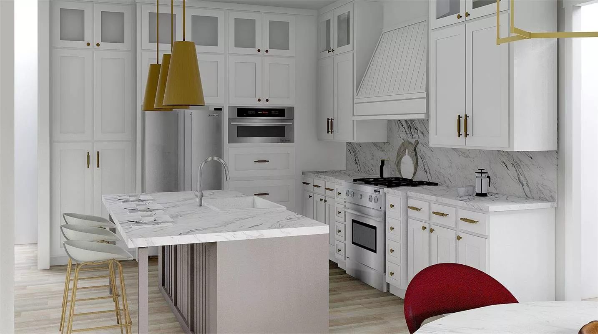
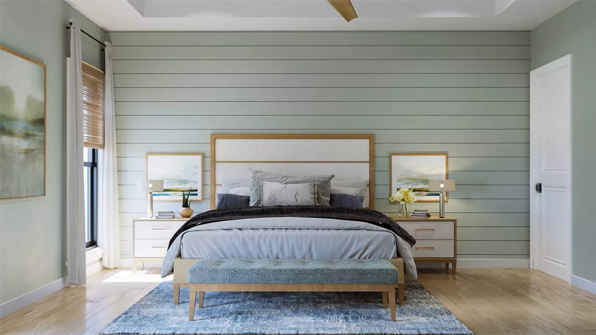
Welcome to this charming modern farmhouse, offering 1,998 sq. ft. of thoughtfully designed living space, perfect for comfortable family living and effortless entertaining.
With its vaulted front porch and classic farmhouse curb appeal, this home is sure to make a lasting impression.
Step inside to an open-concept layout that seamlessly blends the great room, kitchen, and dining area—creating a warm and inviting space ideal for gatherings with family and friends.
The L-shaped kitchen features abundant cabinetry, a large center island with seating, and plenty of workspace for both everyday meals and special occasions.
The spacious primary suite is a luxurious retreat, complete with tray ceilings, a large walk-in closet, and a spa-inspired bathroom with dual vanities, a soaking tub, and a separate shower.
A split-bedroom layout ensures privacy, with two secondary bedrooms sharing a well-appointed Jack-and-Jill bathroom, featuring dual vanities, a private commode and tub area, and two linen closets.
Enjoy outdoor living year-round on the generously sized rear covered porch, perfect for entertaining or relaxing in a peaceful setting. The 2-car garage includes extra storage space to meet your everyday needs.
Combining timeless design with practical features, this classic modern farmhouse offers everything you need in a beautifully efficient layout.
