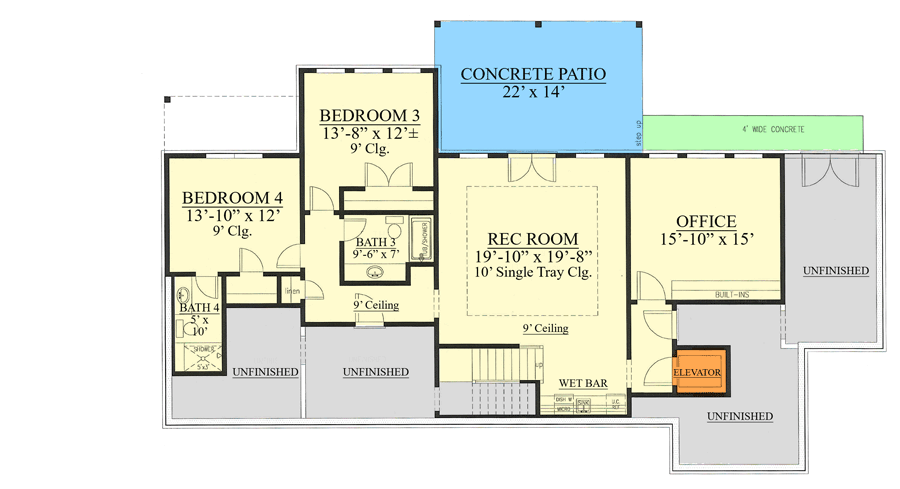
Specifications
- Area: 3,832 sq. ft.
- Bedrooms: 4
- Bathrooms: 4
- Stories: 1
- Garages: 3
Welcome to the gallery of photos of New American Home for a Sloping Lot with Lower Level Rec Room and Home Office. The floor plans are shown below:














This charming single-story house plan showcases beautiful features, such as arched windows, brick, stone, and shingle accents, along with a covered entry porch that enhances the curb appeal of the front elevation.
The combination of the great room, dining room, and kitchen creates a central hub for everyday living. Additionally, a screened porch off the dining room allows for enjoyable outdoor living throughout the year.
The kitchen boasts a spacious 9′ by 7’8″ walk-in pantry and a generous 4′ by 10′ island, offering ample storage and workspace.
The master bedroom, conveniently located on the first floor, provides privacy as it sits on one side of the home. It features an elegant tray ceiling, a spacious walk-in closet, and a bathroom with dual sinks and a separate commode room.
With its stair and elevator access, the walk-out basement is ideal for homes situated on sloped lots. This lower level impresses with 9′ ceilings and encompasses a large recreation room, two bedrooms with full bathrooms, a rec room, and a home office.
Source: Plan 24302TW
