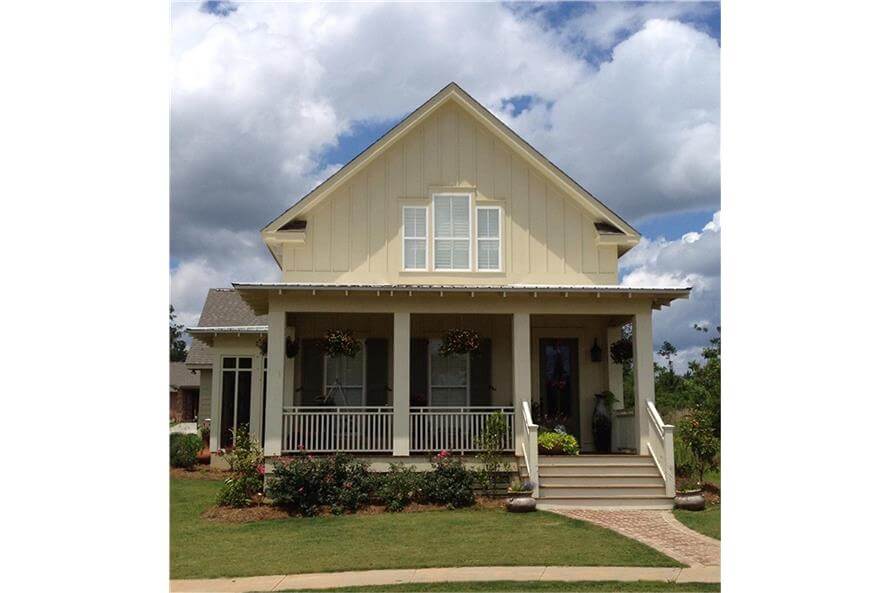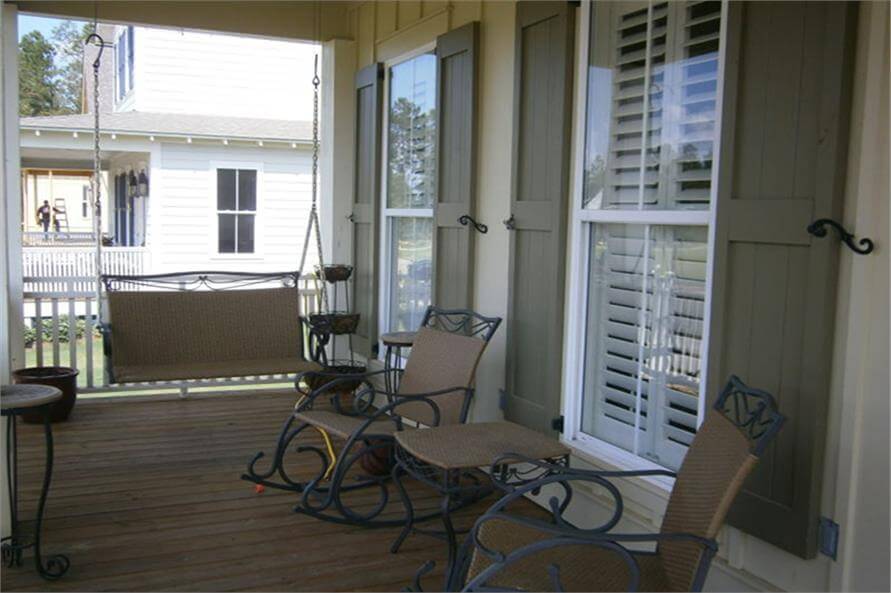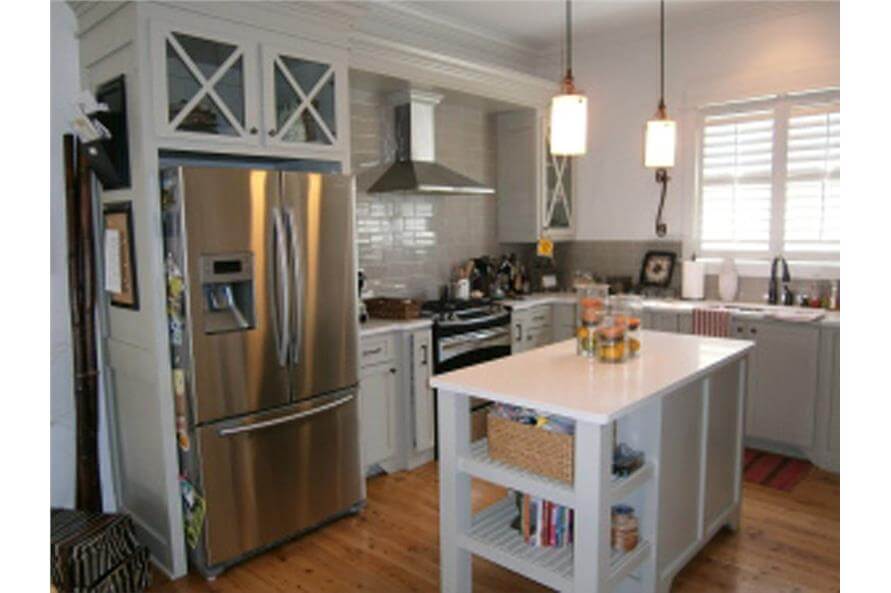
Specifications
- Area: 2,185 sq. ft.
- Bedrooms: 3
- Bathrooms: 2.5
- Stories: 2
- Garages: 2
Welcome to the gallery of photos for a double-story, three-bedroom 2,185 Sq. Ft. Cottage home with a Peninsula/Eating Bar. The floor plans are shown below:











Presenting a delightful Cottage-style residence infused with Bungalow elements, offering a generous 2185 square feet of living space. This two-story floor design encompasses 3 bedrooms, 2 full bathrooms, and 1 half bath for your convenience.
The exterior boasts an inviting covered front porch, extending a warm welcome.
Upon entering, the open layout reveals a central, dual-sided fireplace that enhances the ambiance.
Towards the back of the house, a thoughtfully designed main floor master bedroom suite ensures a secluded retreat.
Additionally, a compact office adjacent to the mudroom provides a functional workspace.
Source: Plan # 142-1096
