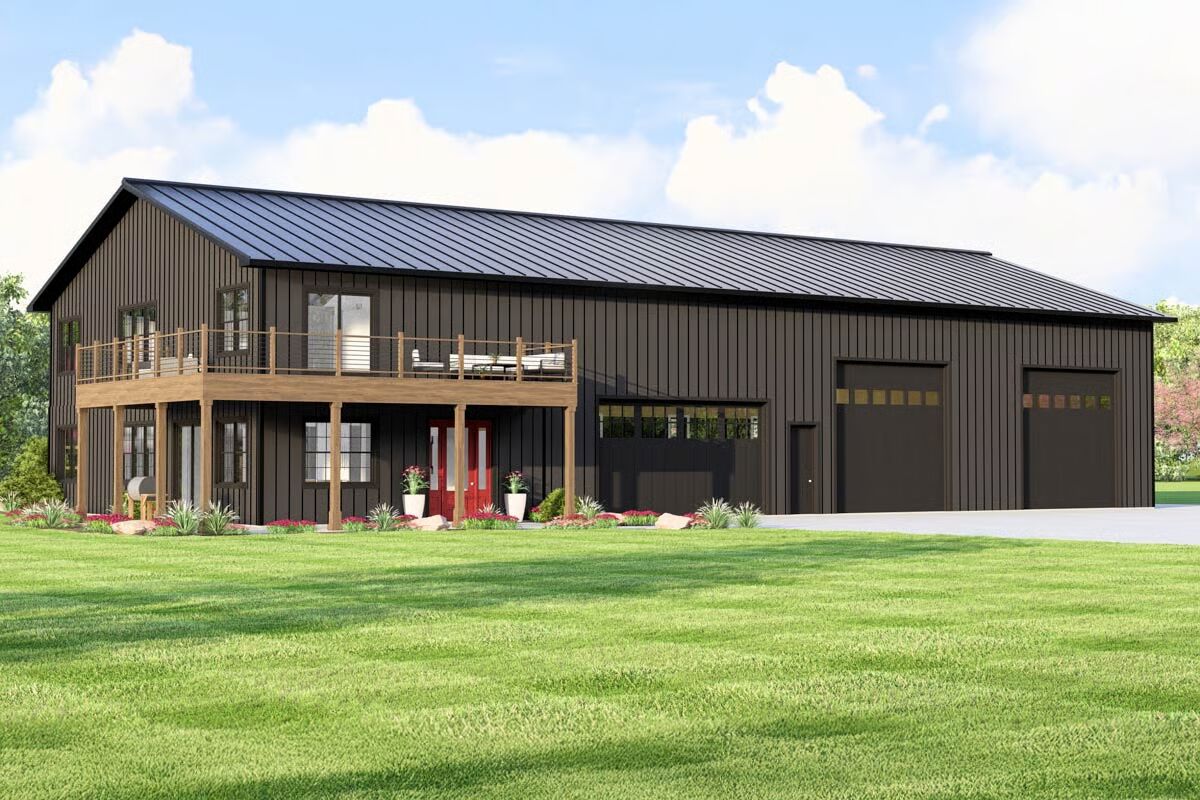
Specifications
- Area: 2,446 sq. ft.
- Bedrooms: 1
- Bathrooms: 1.5
- Stories: 2
- Garages: 4
Welcome to the gallery of photos for Expansive Barndominium Home with Oversized 4-Car Garage and Dual Porches. The floor plans are shown below:
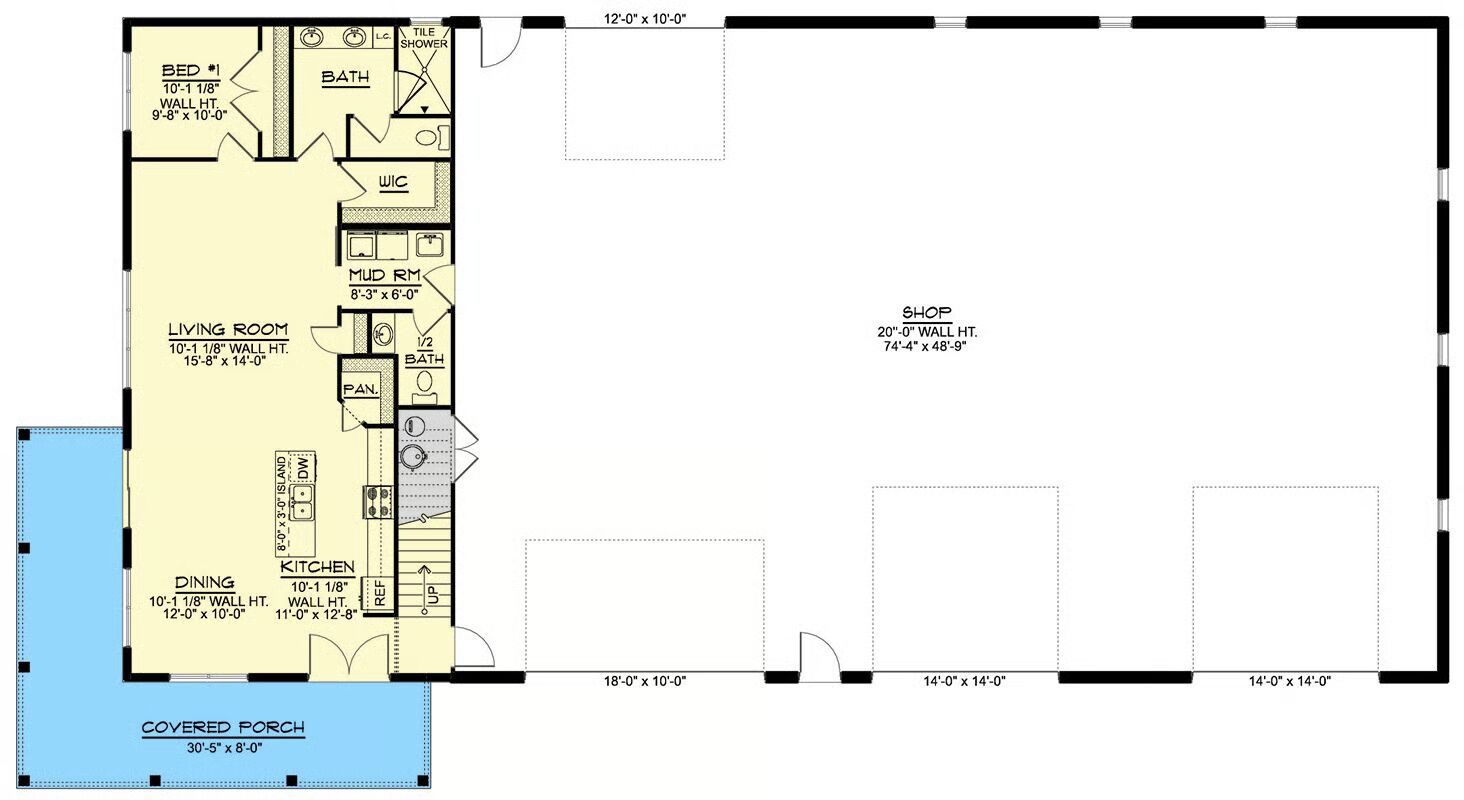
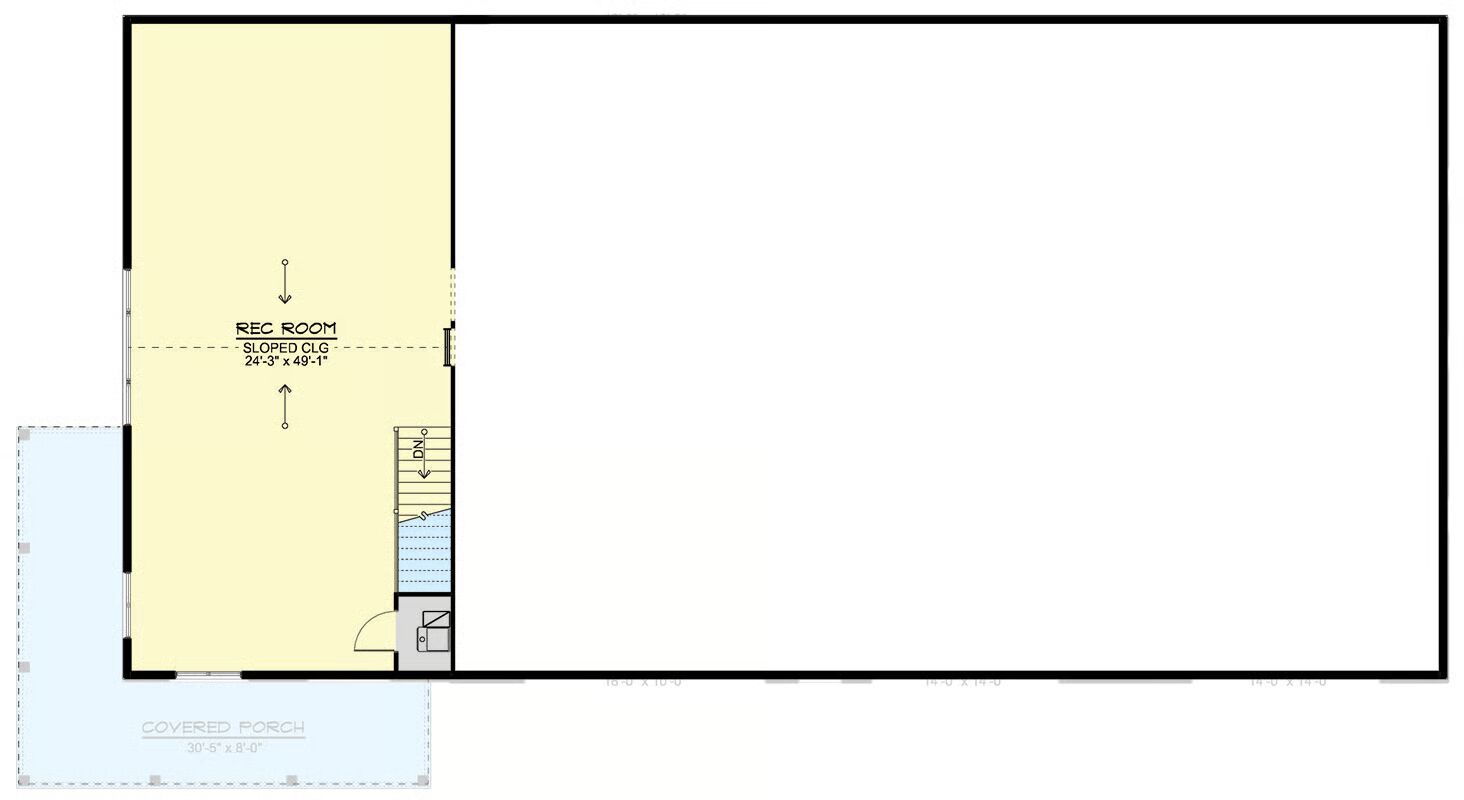

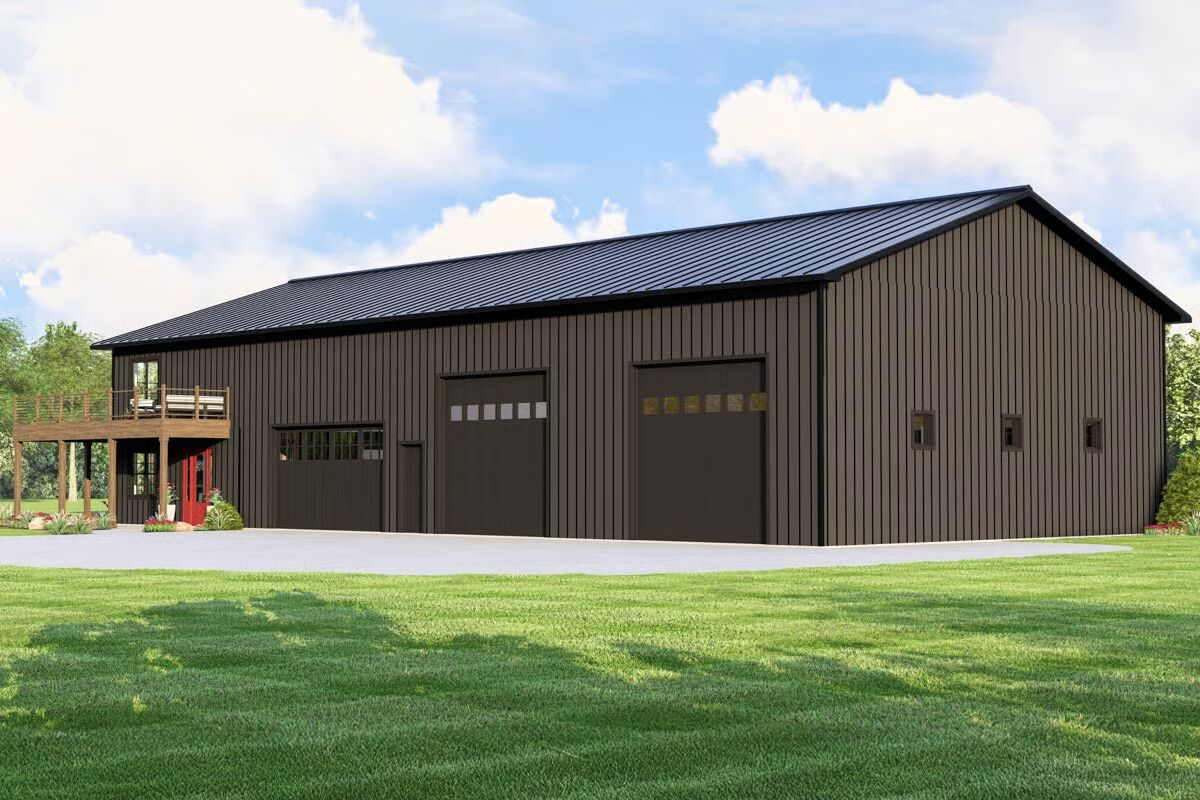
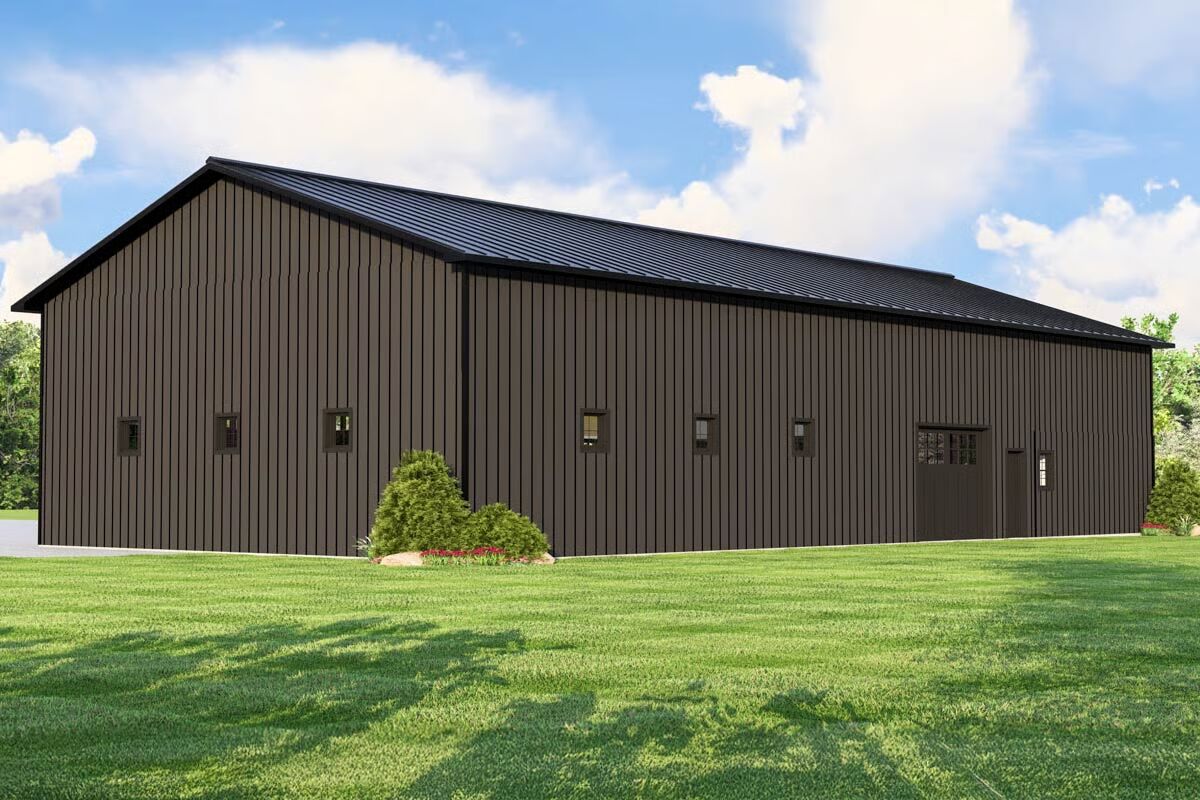
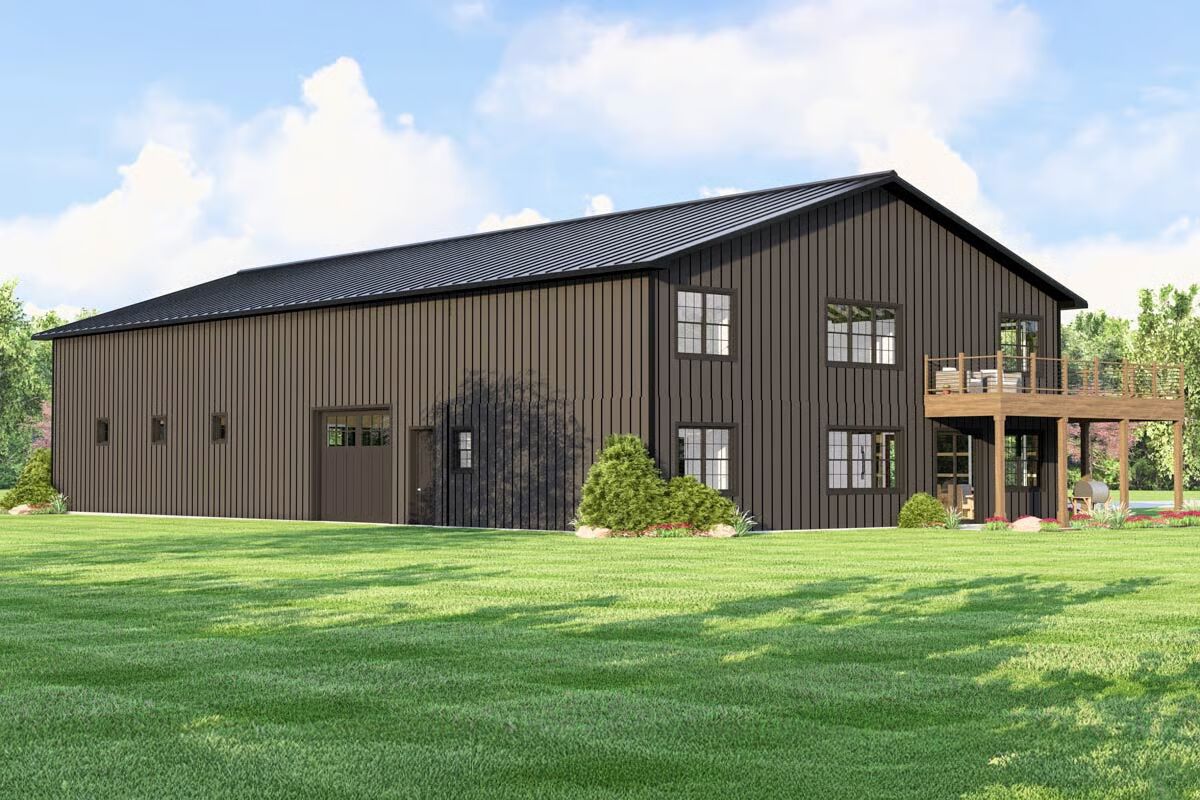
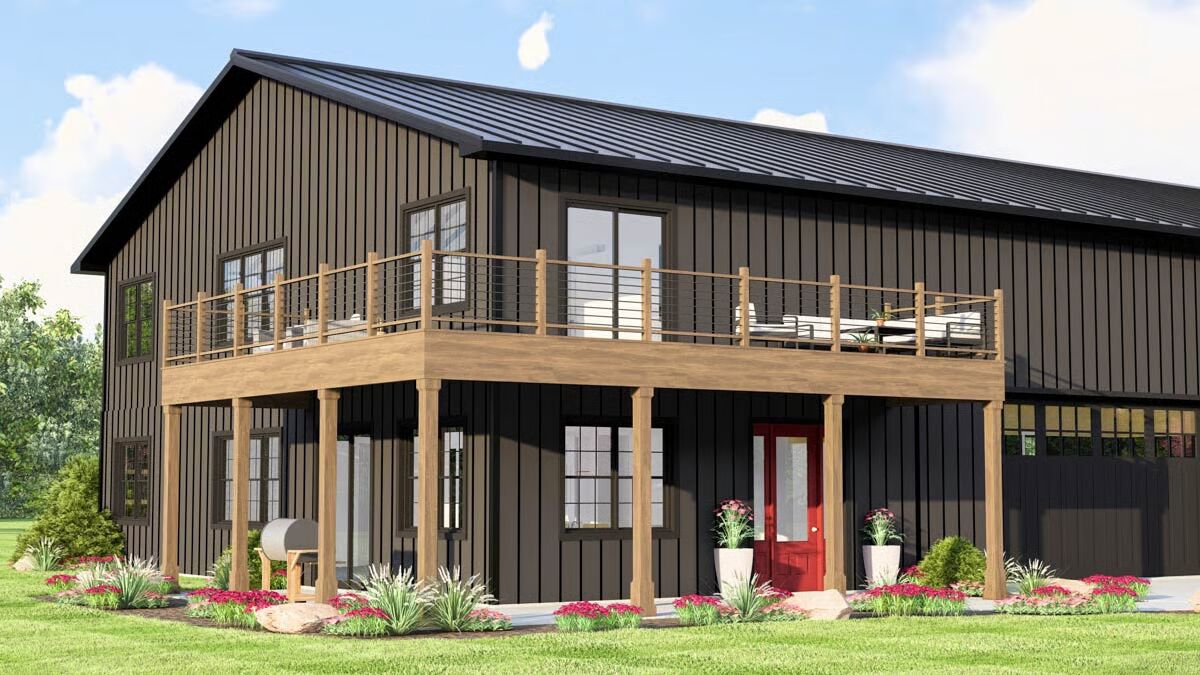
This 2,446 sq. ft. home showcases a unique blend of style and function, offering 1 bedroom and 1.5 bathrooms.
A sprawling 3,750 sq. ft. 4-car front-entry garage provides unmatched space, all set within clean gabled architecture accented by subtle barndominium charm.
You May Also Like
Single-Story, 4-Bedroom The Marchbanks: Southern Tradition (Floor Plans)
Single-Story, 3-Bedroom Helena (Floor Plans)
5-Bedroom Spacious Contemporary Northwest Home with Den and Two Master Suites (Floor Plans)
3-Bedroom Crystal Falls Beautiful Farm House Style (Floor Plans)
Single-Story, 4-Bedroom Impressive 4,800 Square Foot Prairie Style Home with Porte Cochere (Floor Pl...
Single-Story, 3-Bedroom Contemporary-Style Home With 2 Covered Porches & 2-Car Garage (Floor Plan)
5-Bedroom Old World Exterior (Floor Plans)
Single-Story, 2-Bedroom Cottage with Covered Vaulted Ceiling (Floor Plans)
Double-Story, 3-Bedroom The Colridge: Cottage Chic (Floor Plans)
Single-Story, 3-Bedroom Silverton E Farmhouse (Floor Plans)
Double-Story, 3-Bedroom Rustic Cabin With Drive-Under Garage (Floor Plan)
2-Bedroom Craftsman Home with Alley-Access Garage (Floor Plans)
Southern French Country House With 4 Modifications (Floor Plans)
3-Bedroom Family Craftsman Style House (Floor Plans)
2-Bedroom, Barn-Style Garage with an Apartment Above with Family Room (Floor Plans)
Double-Story, 4-Bedroom French Country Home with Option to Finish Lower Level (Floor Plans)
4-Bedroom Peachtree House (Floor Plans)
3-Bedroom Exclusive New American Home with Split Bedrooms (Floor Plans)
3-Bedroom Traditional Farmhouse with Vaulted Living Room - 1297 Sq Ft (Floor Plans)
5-Bedroom 1 Story House Under 2200 Sq Ft with Finished Lower Level (Floor Plans)
5-Bedroom Master Up Masterpiece (Floor Plans)
3-Bedroom Traditional Ranch House with Home Office - 1424 Sq Ft (Floor Plans)
3-Bedroom Compact Narrow Two-Story House with Clustered Bedroom Layout - 1331 Sq Ft (Floor Plans)
4-Bedroom Southern Styling with Bonus Room (Floor Plans)
Single-Story, 2-Bedroom Ranch House with Daylight Basement (Floor Plans)
3-Bedroom Charming Modern Farmhouse with Bonus Room and Spacious Porch (Floor Plans)
Single-Story, 3-Bedroom Large Pepperwood Cottage With 2 Full Bathrooms & 1 Garage (Floor Plan)
Stylish Prairie Mountain Modern House (Floor Plans)
Single-Story, 3-Bedroom Acadian Home with Main Floor Master (Floor Plans)
Luxury Southern Ranch with Plenty of Outdoor Living (Floor Plans)
4-Bedroom Acadian House with Split Bedrooms - 2255 Sq Ft (Floor Plans)
Double-Story, 4-Bedroom Mountain Modern Home with Office and Guest Bedroom (Floor Plans)
Single-Story, 3-Bedroom Cottage with Split Master Bedroom (Floor Plans)
4-Bedroom Traditional with Jack & Jill Bathroom (Floor Plans)
Single-Story, 3-Bedroom The Oliver Rustic Craftsman Home With 2-Car Garage (Floor Plans)
3-Bedroom Modern Mountain Retreat with Expansive Decks and Vaulted Ceilings (Floor Plans)
