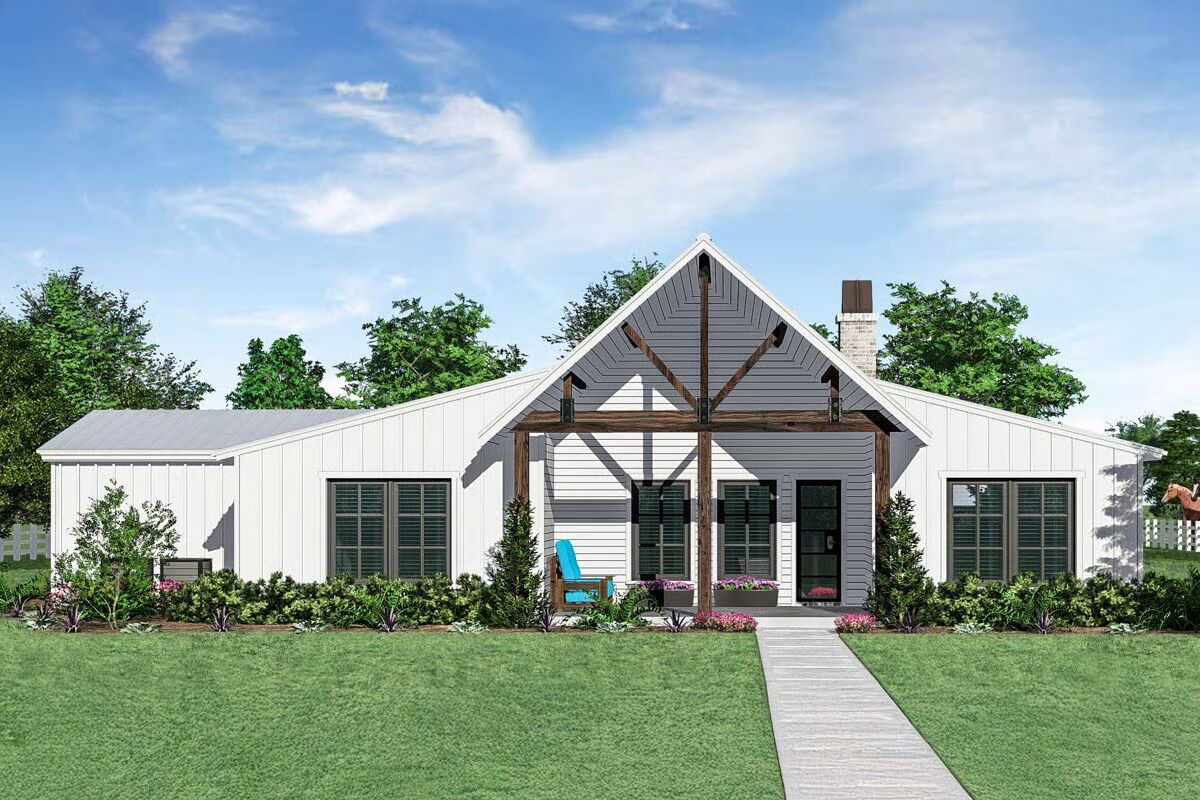
Specifications
- Area: 2,250 sq. ft.
- Bedrooms: 3
- Bathrooms: 2
- Stories: 1
- Garages: 2
Welcome to the gallery of photos for Single-Story Rustic Ranch with Wrap-Around Porch – 2250 Sq Ft. The floor plan is shown below:
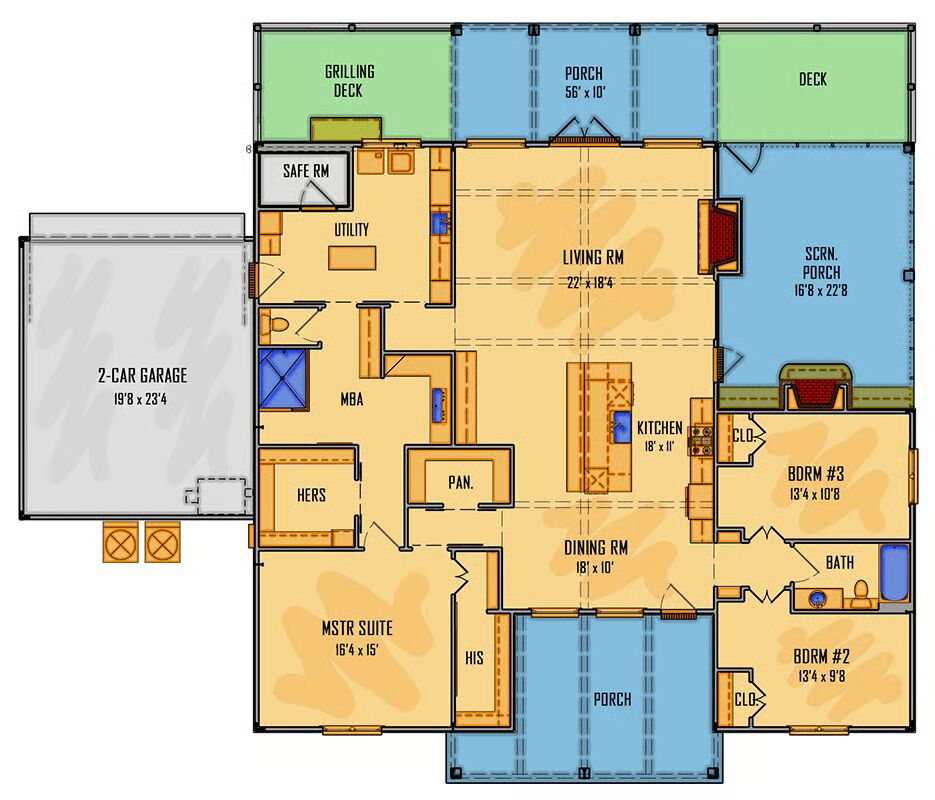
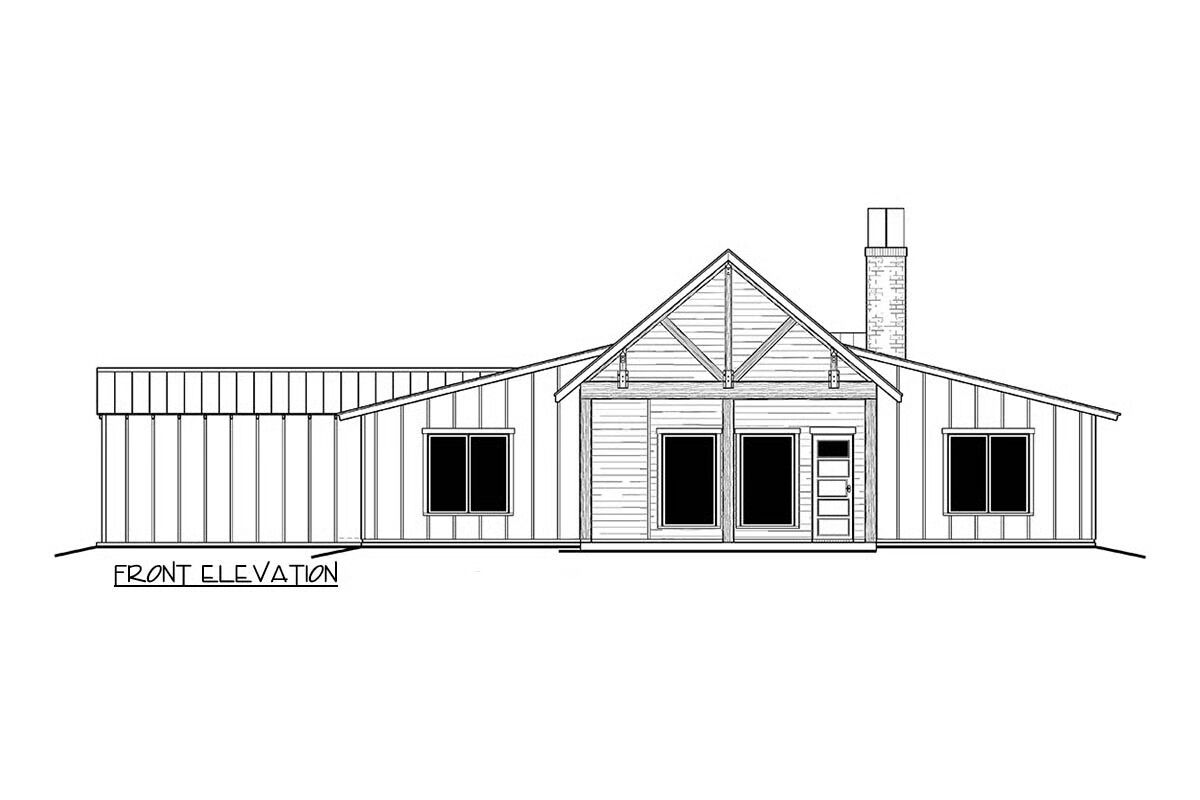
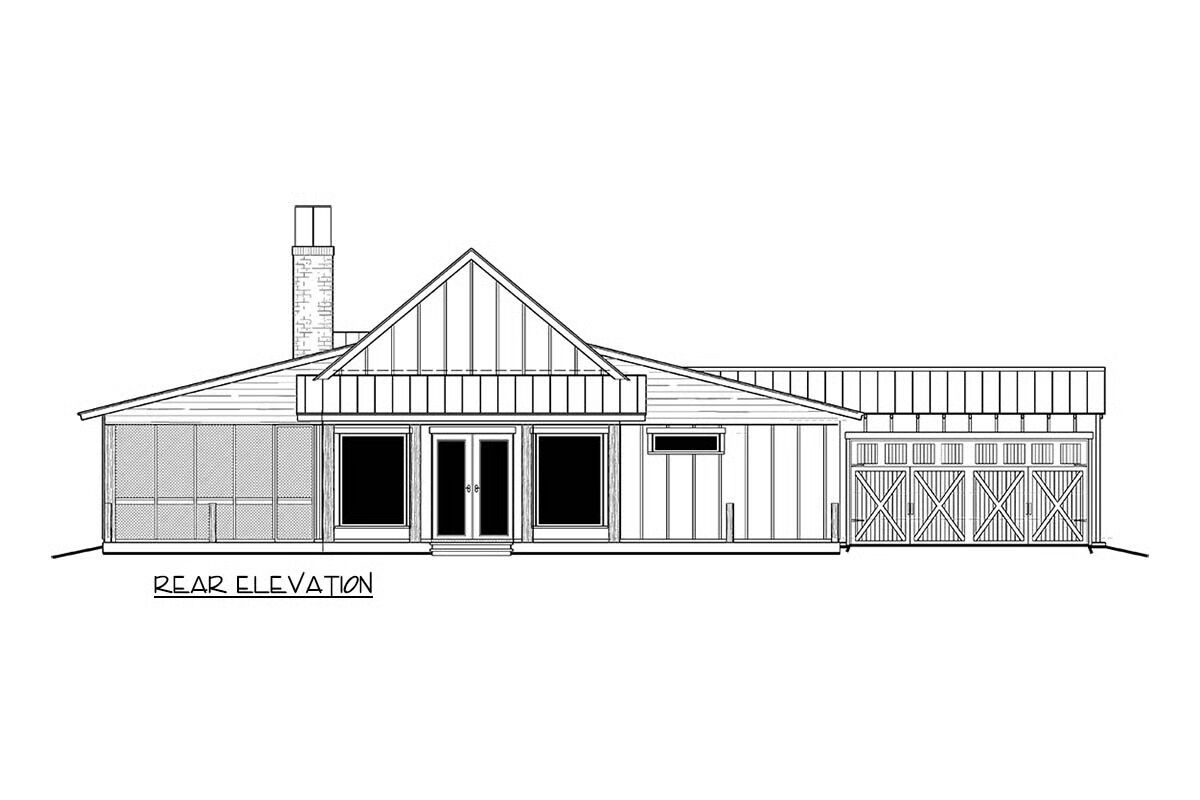
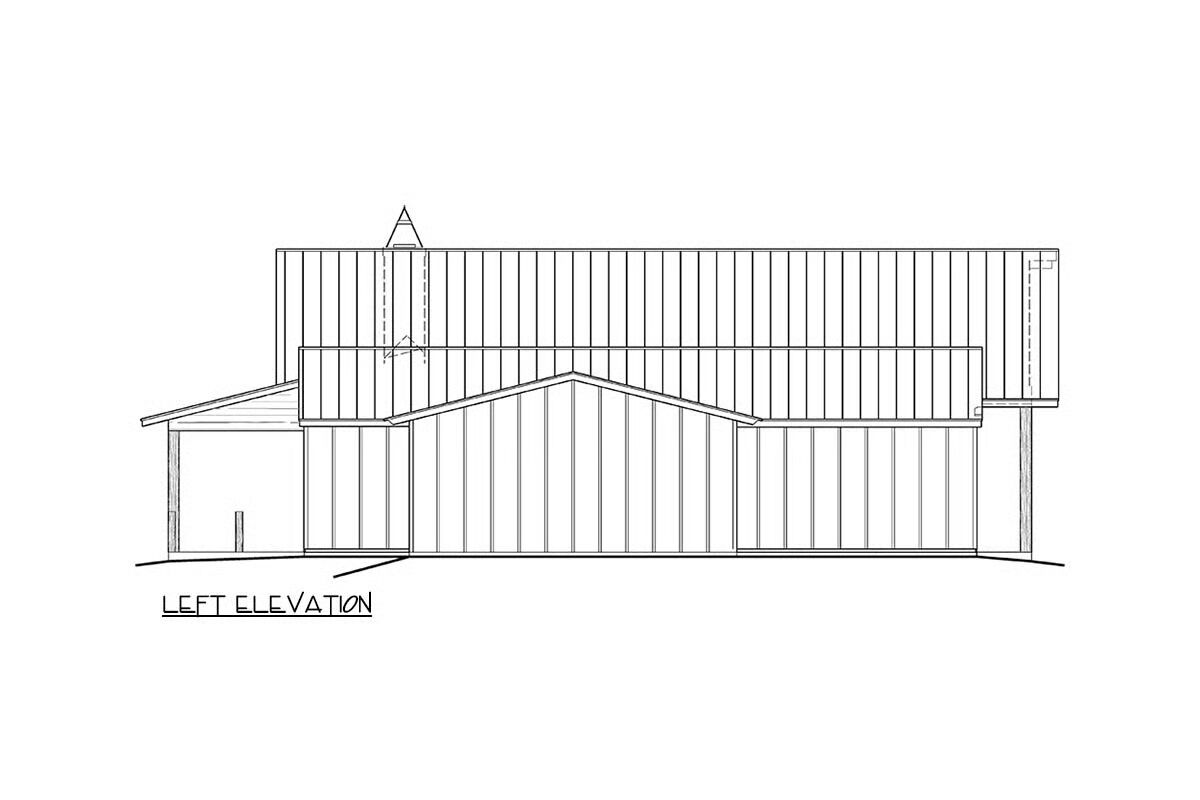
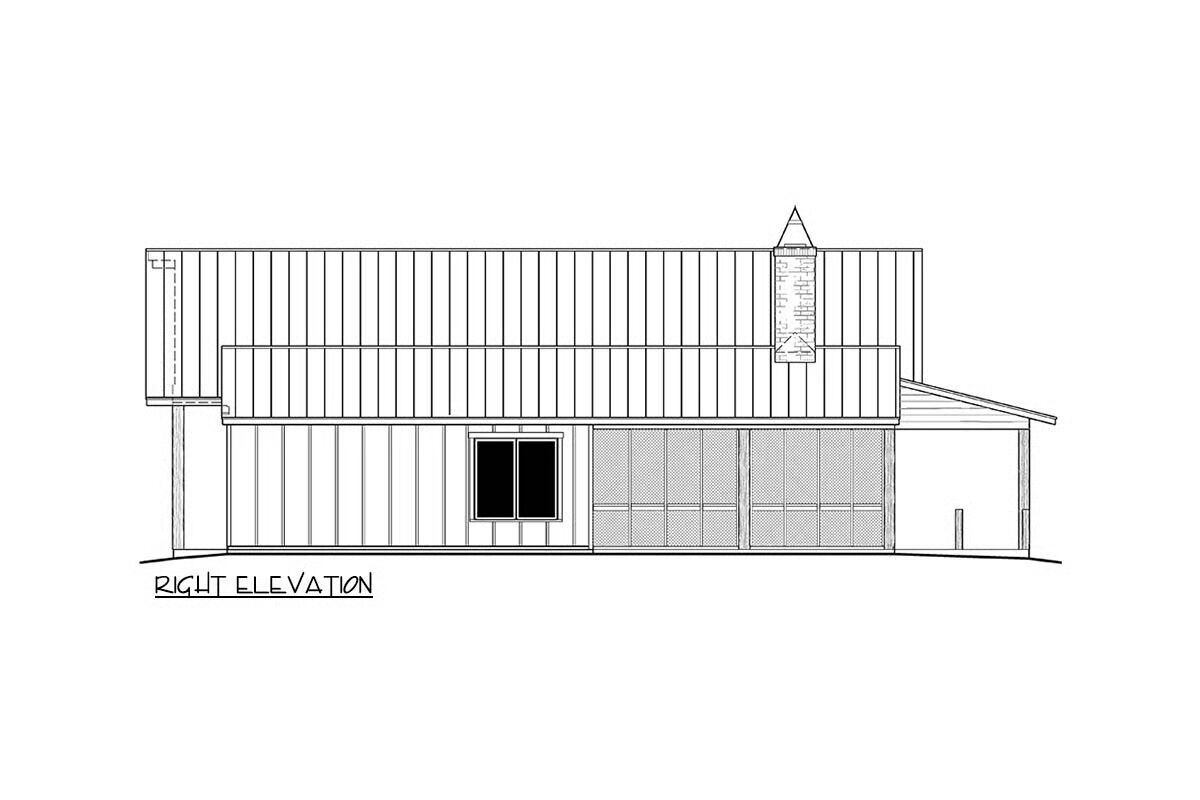

This rustic ranch-style home features 2,250 sq. ft. of comfortable living space with 3 bedrooms and 2 bathrooms.
A 504 sq. ft. 2-car garage adds convenience, completing this warm and inviting single-level design.
You May Also Like
Double-Story, 5-Bedroom Modern Farmhouse With Outdoor Living (Floor Plans)
4-Bedroom The Keowee: Angled Garage Entry (Floor Plans)
Double-Story, 4-Bedroom Rustic Barndominium Home With Loft Overlooking Great Room (Floor Plans)
4-Bedroom French Country Home (Floor Plans)
Single-Story, 3-Bedroom Rustic Ranch Home With Cathedral Ceilings And A Broad Front Porch (Floor Pla...
Double-Story, 5-Bedroom Exclusive Luxury Modern Farmhouse with Private Apartment (Floor Plans)
Backyard Bar Cottage Shed With Patio & Loft Covered In Cathedral Ceiling (Floor Plans)
3-Bedroom Country Craftsman Home with Over 3,500 Square Feet (Floor Plans)
Single-Story, 4-Bedroom Country House With 2 Full Bathrooms & 2-Car Garage (Floor Plan)
3-Bedroom One-Story Mediterranean House with Split Bedroom Layout (Floor Plans)
3-Bedroom Cottage House with Walk In Closet (Floor Plans)
Single-Story, 3-Bedroom Acadian Home with Split Bedrooms and Flex Room (Floor Plans)
3-Bedroom Maverick Farmhouse-Style Home (Floor Plans)
Grand Georgian Home (Floor Plans)
Single-Story, 2-Bedroom Petite Starter House (Floor Plans)
3-Bedroom, Mountain Ranch Home with Sunroom and Lower Level Garage (Floor Plans)
Double-Story, 3-Bedroom Rustic House with 2-Car Attached Garage (Floor Plans)
Single-Story, 3-Bedroom The Englebreit Small Country House With 2 Bathrooms & Garage Area (Floor Pla...
Double-Story, 1-Bedroom Coastal Garage with Covered Balcony (Floor Plans)
3-Bedroom Family Craftsman Style House (Floor Plans)
Single-Story, 4-Bedroom Country House with an Optionally Finished Bonus (Floor Plans)
Tiny Living with Attached Shop (Floor Plans)
6-Bedroom Casa Di Giardino B (Floor Plans)
3-Bedroom Transitional House with Indooor-Outdoor Living and a Curved Veranda - 3771 Sq Ft (Floor Pl...
Handsome Bungalow House (Floor Plans)
Double-Story, 3-Bedroom Barndominium Farm Style House (Floor Plan)
3-Bedroom Charming Narrow Lot Contemporary House with Vaulted Family Room and Split Bedrooms (Floor ...
3-Bedroom Traditional Ranch Home (Floor Plans)
6000 Square Foot Car Lover's Garage with Drive Through RV Bay and a Clean-Up Bath with Shower (Floor...
5-Bedroom Unique French Country Style House (Floor Plans)
Single-Story, 4-Bedroom The Marcourt (Floor Plan)
Double-Story, 1-Bedroom Rustic Garage with Great Room (Floor Plans)
Single-Story, 3-Bedroom Country Cottage Starter Home (Floor Plans)
Stylish Prairie Mountain Modern House (Floor Plans)
4-Bedroom Reconnaissante Cottage Charming Craftsman Style House (Floor Plans)
4-Bedroom Coastal Cottage with 8'-Deep Front Porch (Floor Plans)
