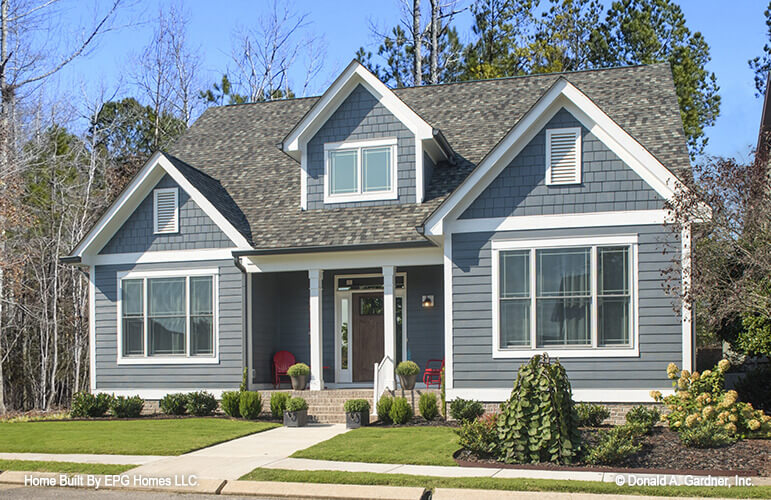
Specifications
- Area: 2,019 sq. ft.
- Bedrooms: 3
- Bathrooms: 2.5
- Stories: 1.5
- Garages: 2
Welcome to the gallery of photos for The Radford: Compact Cottage. The floor plans are shown below:
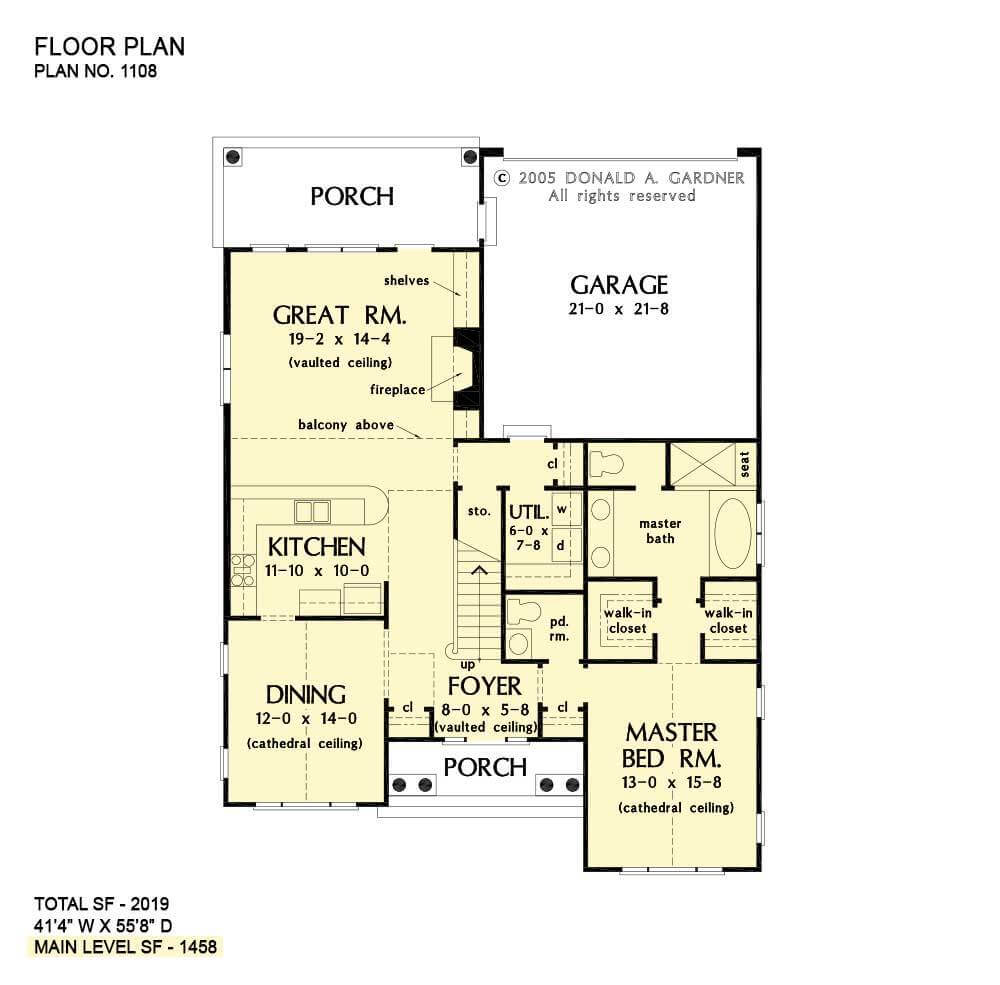
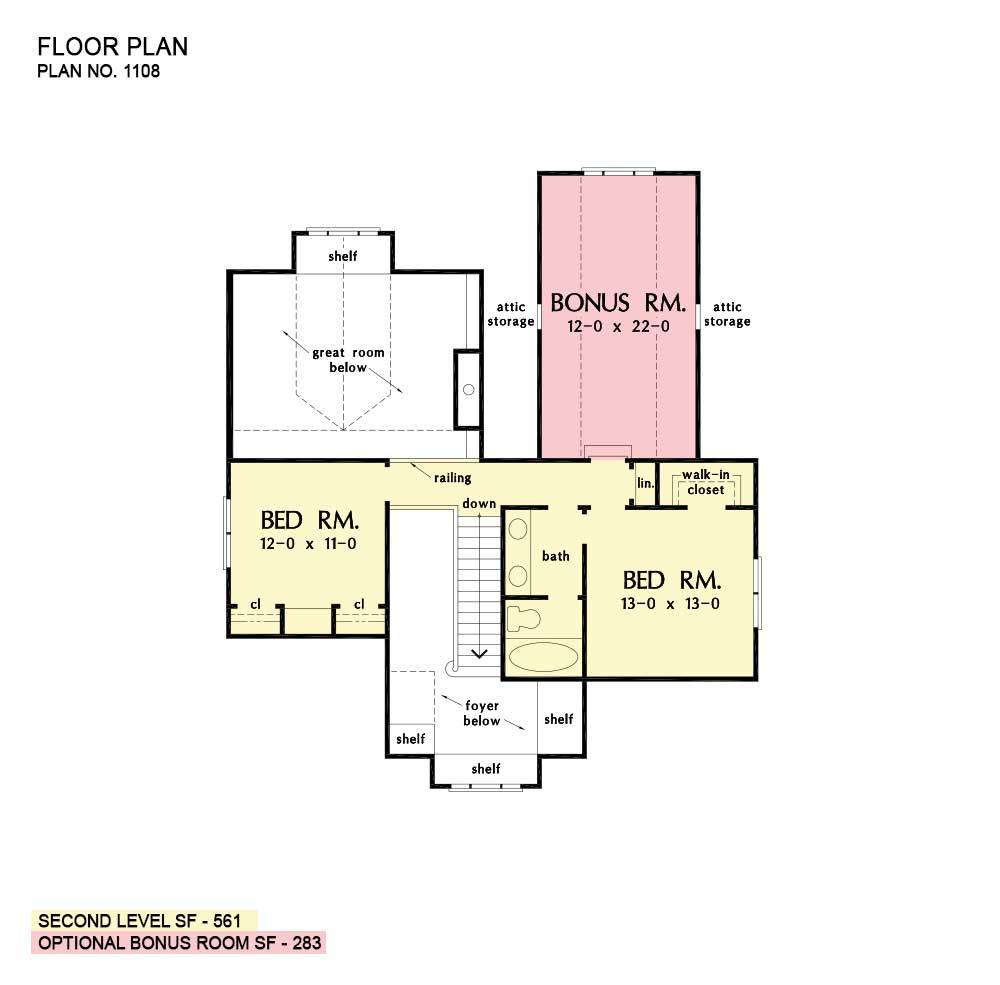




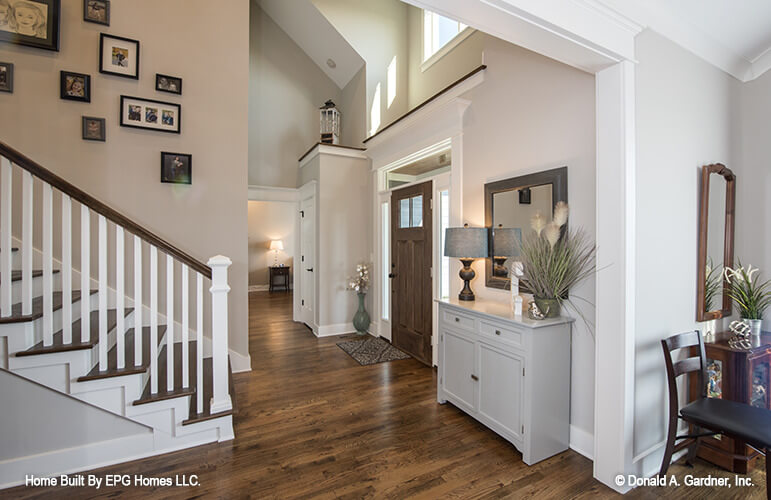




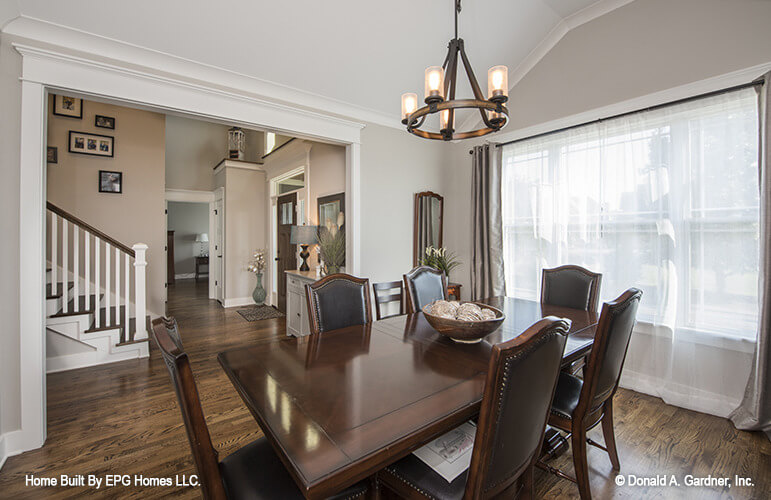







This cottage exemplifies perfect symmetry, presenting a modern take on curb appeal. The twin gables and columns, crowned by a spacious gabled dormer, fashion an inviting exterior.
Designed for a narrow lot, this compact layout, with convenient rear garage access, incorporates all the desirable elements of a contemporary floor plan within a smaller square footage.
The dining room and master bedroom boast striking ceiling treatments, enhancing the vertical volume of each room. The kitchen’s L-shaped countertop serves a dual purpose as a convenient serving bar, creating extra space for quick meals.
The master suite boasts two walk-in closets, providing ample storage, and a lively corner bathtub enlivens the bathroom.
Upstairs, you’ll find not only two bedrooms but also a generous bonus room and a balcony overlooking the great room, adding to the home’s overall appeal.
Source: Plan # W-1108
