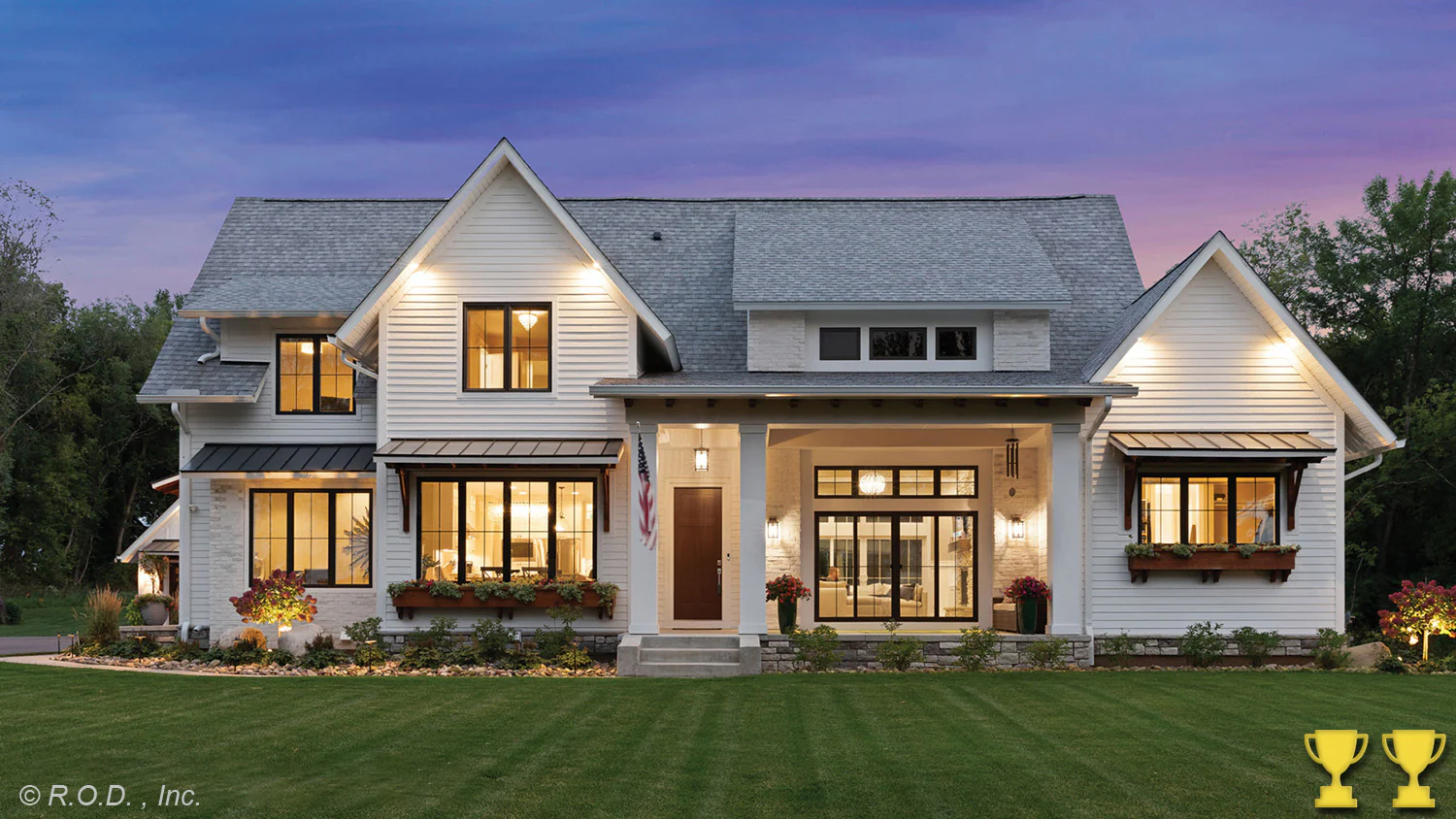
Specifications
- Area: 2,886 sq. ft.
- Bedrooms: 4
- Bathrooms: 4
- Stories: 2
- Garages: 3
Welcome to the gallery of photos for The Foxtail Farm Modern Farmhouse. The floor plans are shown below:
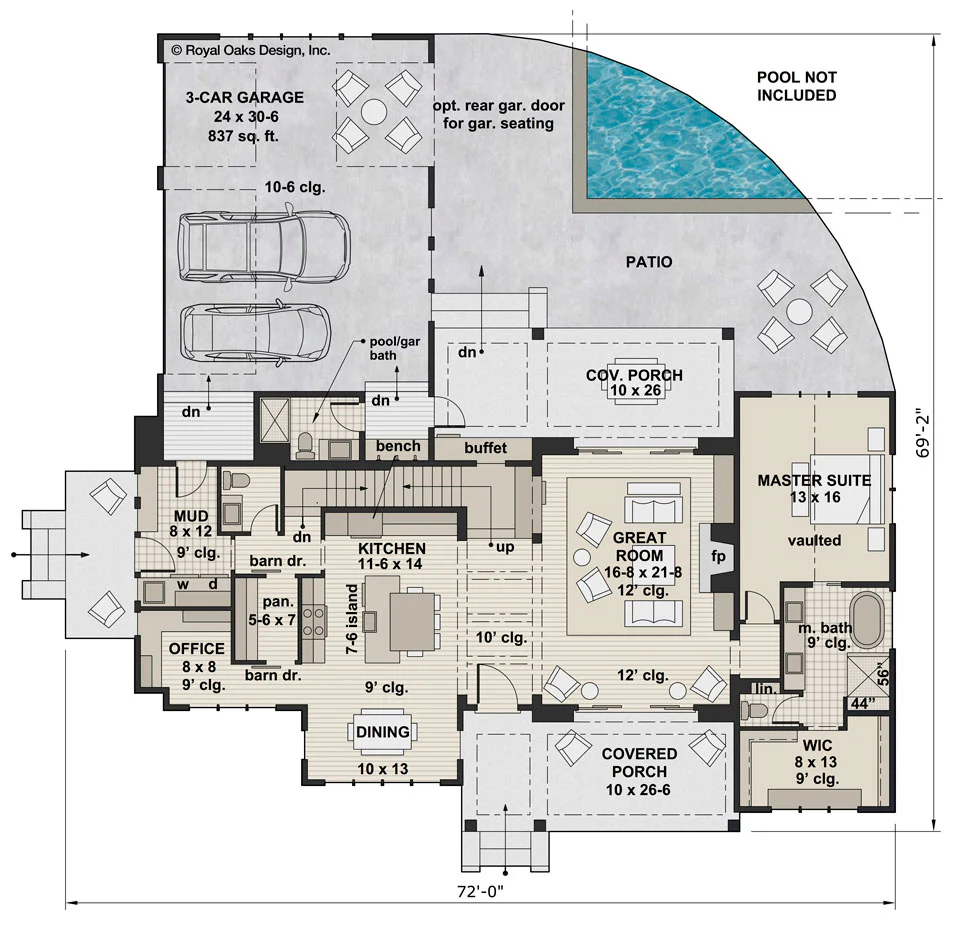
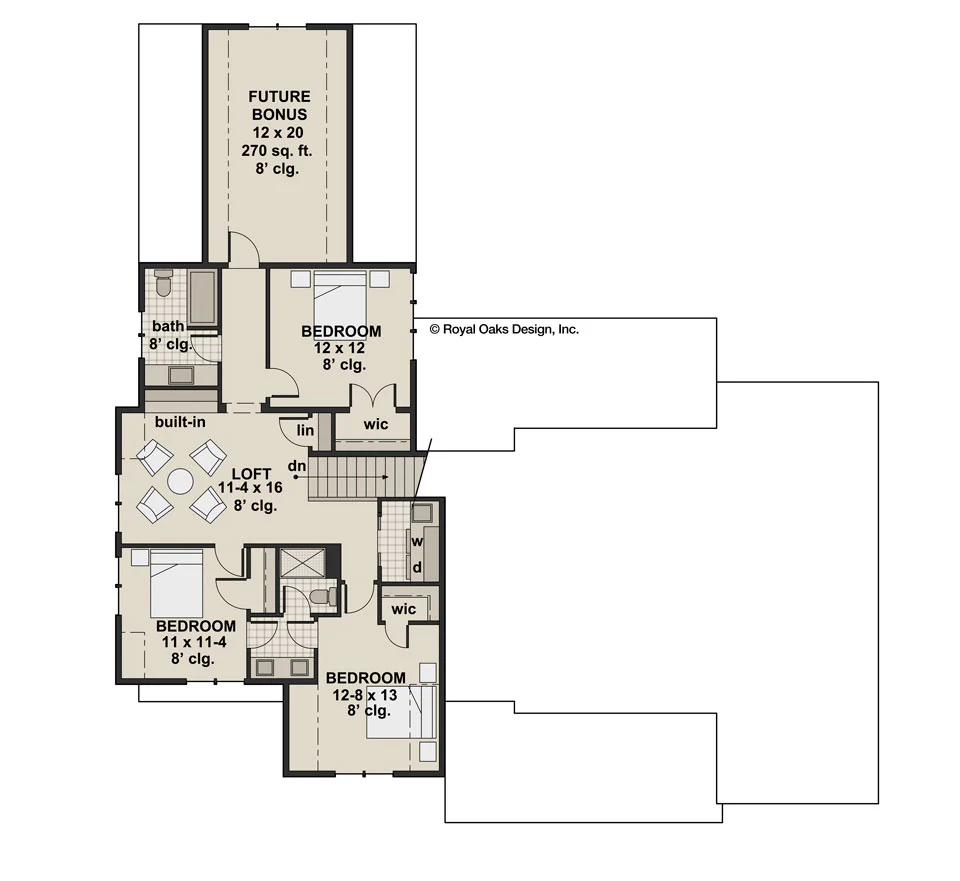
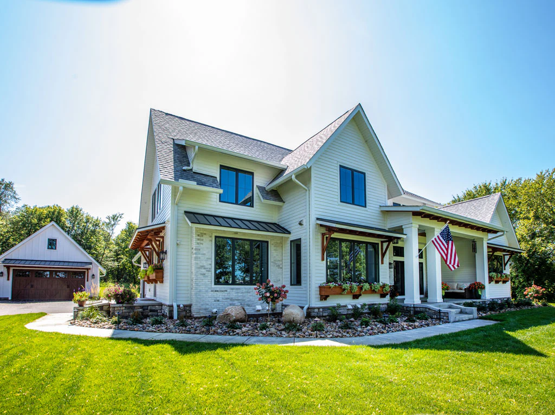
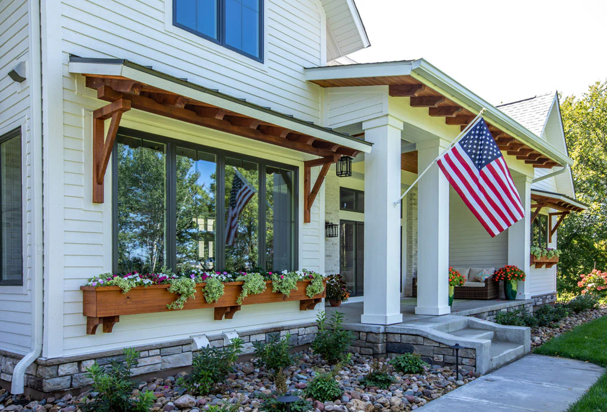
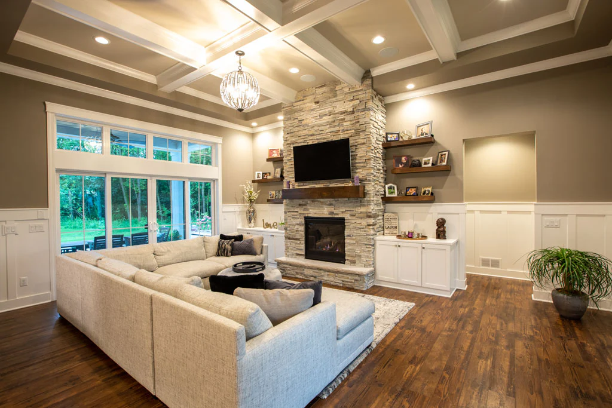
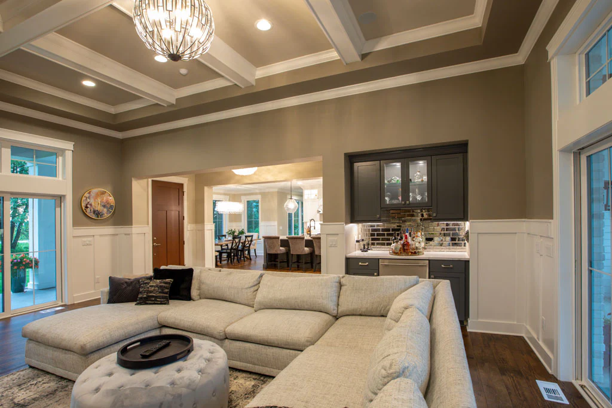
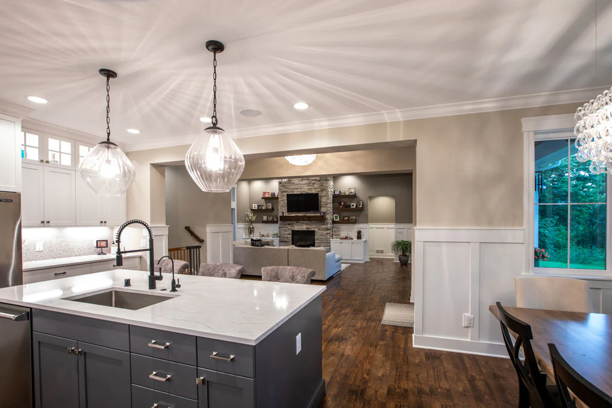
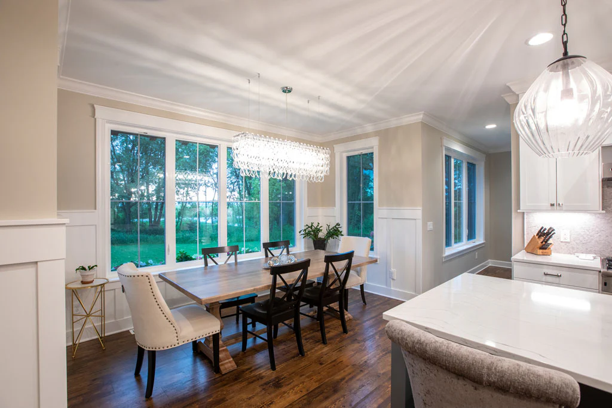
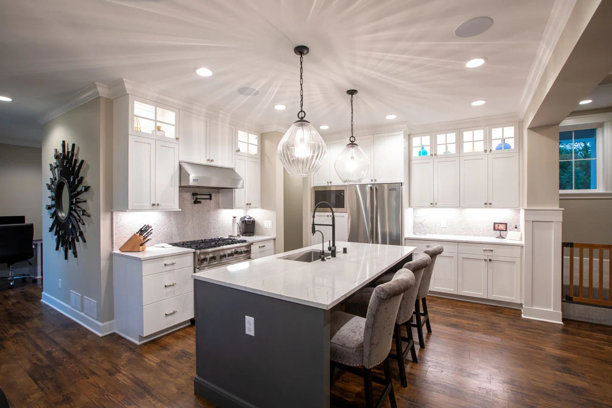
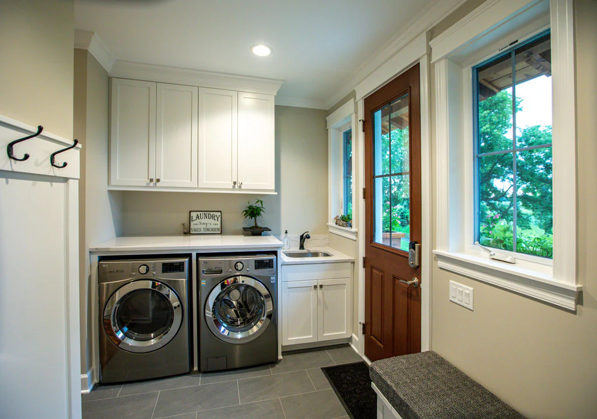
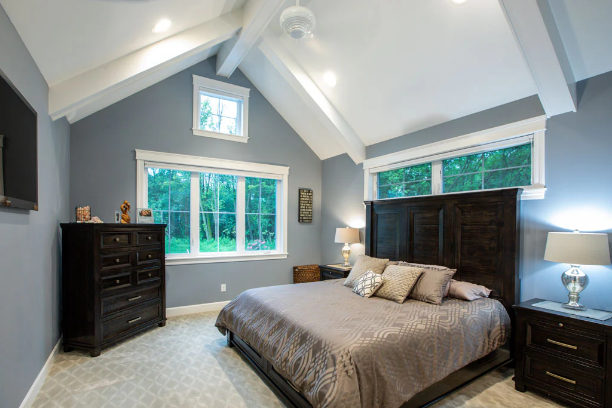
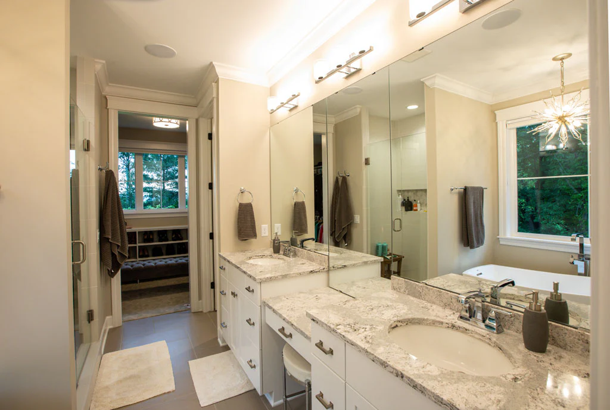
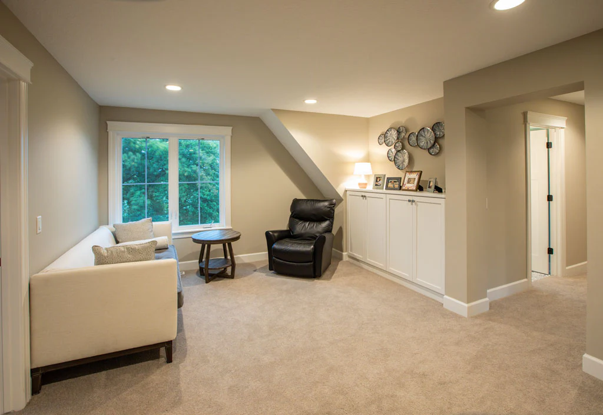
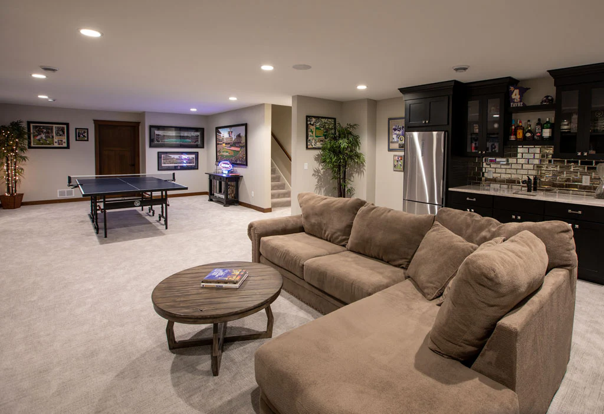
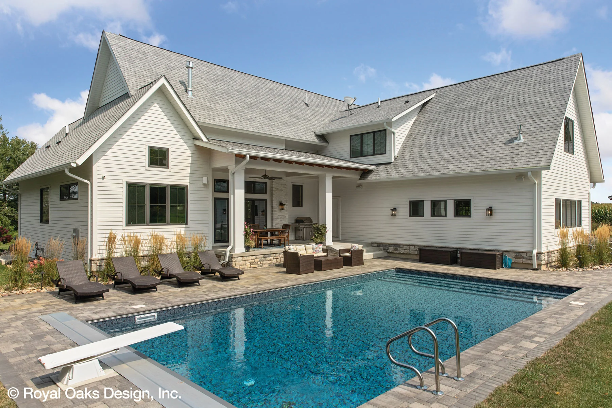
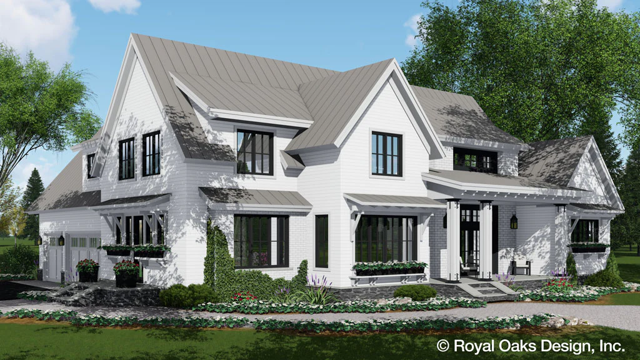
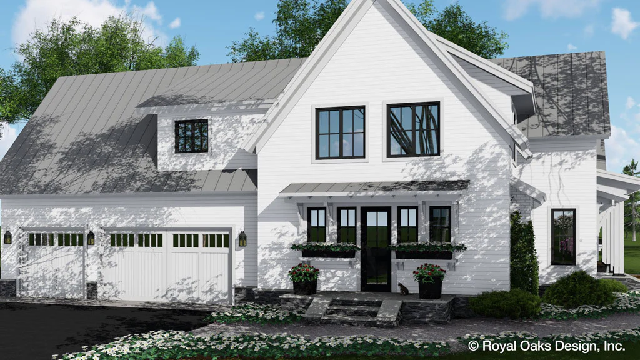
Welcome to this stunning two-story modern farmhouse, where timeless charm meets thoughtful design across 2,886 sq. ft. of beautifully utilized living space—plus an optional 270 sq. ft. bonus room.
Featuring 4 spacious bedrooms, 4 full baths, and even a ¾ bathroom located inside the 3-car garage, this home is packed with high-end features for both everyday comfort and effortless entertaining.
The inviting covered front porch leads into an open-concept great room with soaring 12′ ceilings and a statement fireplace visible from the heart of the home—the gourmet kitchen.
A large center island offers prep space and seating for five, while the adjacent dining area is surrounded by windows, filling the space with natural light and providing the perfect gathering spot.
At the rear, a second covered porch with a built-in buffet and an optional garage door extends the entertaining space outdoors. Guests enjoying the backyard or a future pool will appreciate easy access to the convenient ¾ bath in the garage.
Inside, you’ll love the walk-through pantry, private office with a custom wraparound desk, and mudroom that keeps everything organized.
Upstairs, a Jack and Jill bathroom, sun-drenched loft with built-in storage, and abundant closet space make this home incredibly livable.
The luxurious main-floor primary suite is a peaceful retreat, complete with vaulted ceilings, a massive walk-in closet, and a spa-like bathroom featuring dual vanities, a soaking tub, and separate shower.
Designed to grow with you through all of life’s seasons, this modern farmhouse truly has it all—style, space, and smart functionality.
You May Also Like
3-Bedroom Transitional House with Indooor-Outdoor Living and a Curved Veranda - 3771 Sq Ft (Floor Pl...
Perfectly Balanced 4-Bed Modern Farmhouse (Floor Plan)
Double-Story, 5-Bedroom Belle Crest (Floor Plans)
Single-Story, 5-Bedroom Country House with Billiards Room (Floor Plans)
Single-Story, 4-Bedroom Tudor Detailing Home (Floor Plan)
Rustic Mountain Ranch House with Lower Level Expansion (Floor Plans)
Flexible Cottage Under 1,300 Square Feet with Bayed Dining Area (Floor Plans)
3-Bedroom Barndominium House with 2-Story Great Room - 2659 Sq Ft (Floor Plans)
Single-Story, 4-Bedroom Transitional Ranch with Open Living Area (Floor Plans)
Single-Story, 3-Bedroom The Stockton: Small country home (Floor Plans)
Double-Story, 4-Bedroom Cottage with TV Alcove on 2nd Floor (Floor Plans)
3-Bedroom Modern 2-Story House with Home Office and Balcony off Master Suite (Floor Plans)
2-Bedroom Modern Farmhouse Cabin with 2-Story Great Room (Floor Plans)
1-Bedroom Country Cabin with Wraparound Porch and Loft - 1227 Sq Ft (Floor Plans)
Mountain Lake House with Wrap-Around Porch - 3482 Sq Ft (Floor Plans)
2-Bedroom Ranch House with Full Length Front Porch - 1188 Sq Ft (Floor Plans)
Double-Story, 4-Bedroom Stonington Glen Craftsman Style House (Floor Plans)
Split Bedroom New American House with 8'-Deep Rear Porch (Floor Plans)
Double-Story European-Style House With 2-Car Garage & Lower-Level Apartment Option (Floor Plans)
3-Bedroom Cottage with Options - 1397 Sq Ft (Floor Plans)
2-Bedroom Small House with Tiny House Plan Cousins (Floor Plans)
Single-Story, 3-Bedroom 2580-4628 Sq Ft Contemporary with Great Room (Floor Plans)
Single-Story, 3-Bedroom The Meadowlark: Hipped-Roof Classic (Floor Plans)
Single-Story, 3-Bedroom Rustic Ranch Home With Cathedral Ceilings And A Broad Front Porch (Floor Pla...
3-Bedroom Beautiful Modern Farmhouse with Angled Garage (Floor Plans)
3-Bedroom Transitional European Home with Single Garage and Main-level Master Bedroom (Floor Plans)
5-Bedroom Charming Victorian with Finished Basement (Floor Plans)
3-Bedroom Country Living with Porches Galore (Floor Plan)
3-Bedroom Inviting Home with Front and Rear Porches (Floor Plans)
Single-Story, 3-Bedroom Craftsman Ranch House with His and Hers Master WIC (Floor Plan)
5-Bedroom Contemporary Prairie House with Four Fireplaces (Floor Plans)
3-Bedroom Rustic Cottage Style House (Floor Plans)
4-Bedroom New American Craftsman with Study and Screened Porch (Floor Plans)
2-Bedroom Barndominium-Style House with Vaulted Great Room and Breezeway to 4-Car Garage (Floor Plan...
4-Bedroom Mountain Home with Expansive Outdoor Living (Floor Plans)
Traditional Style House with Contrasting Roof Lines (Floor Plans)


















