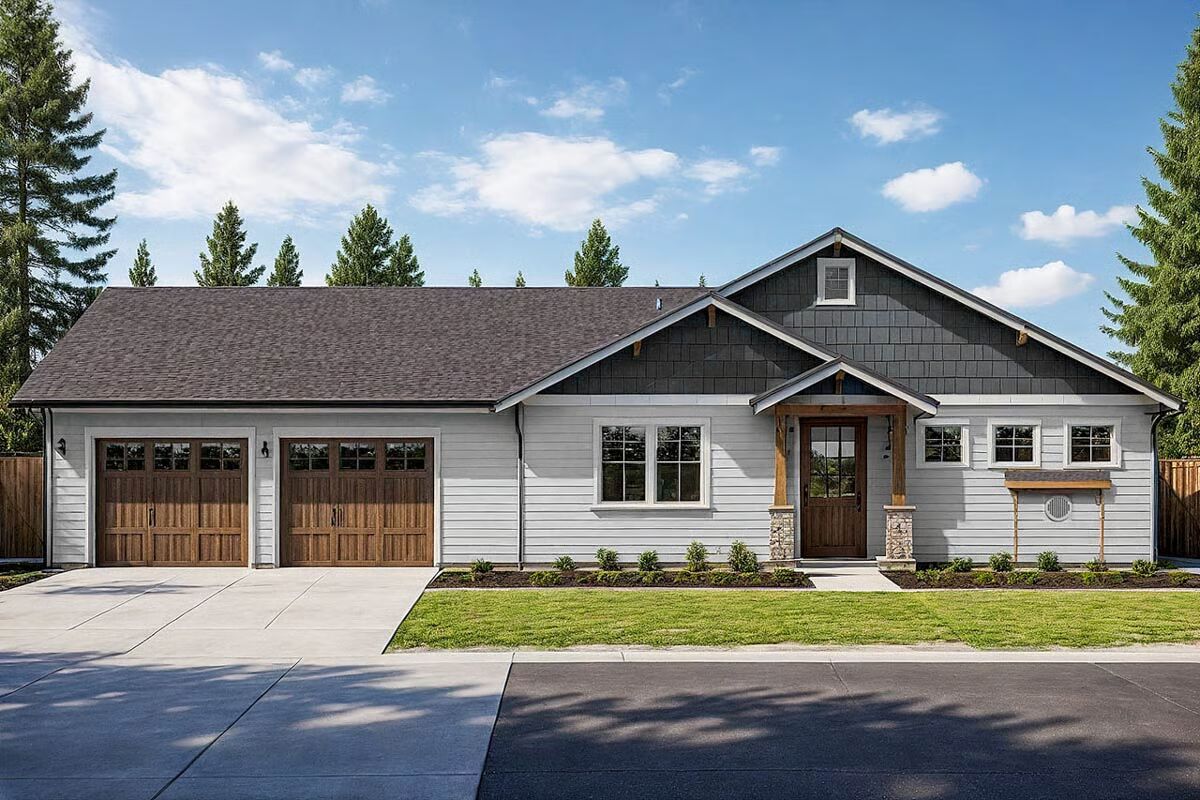
Specifications
- Area: 1,656 sq. ft.
- Bedrooms: 3
- Bathrooms: 2
- Stories: 1
- Garages: 2
Welcome to the gallery of photos for Craftsman House with 2-Car garage – 1656 Sq Ft. The floor plan is shown below:
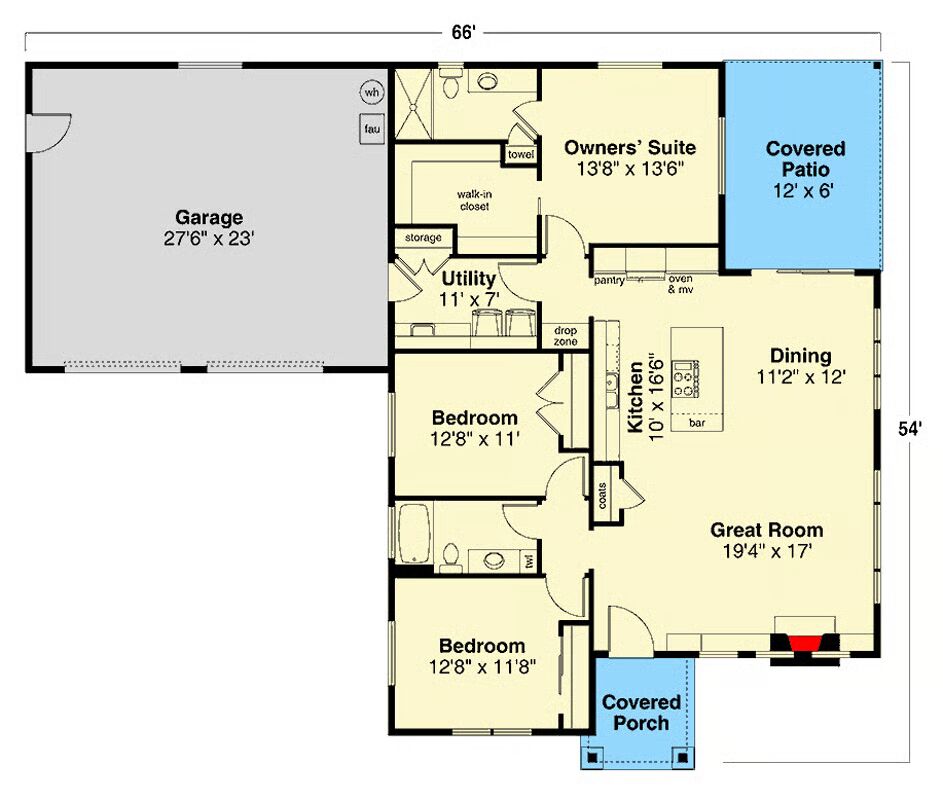
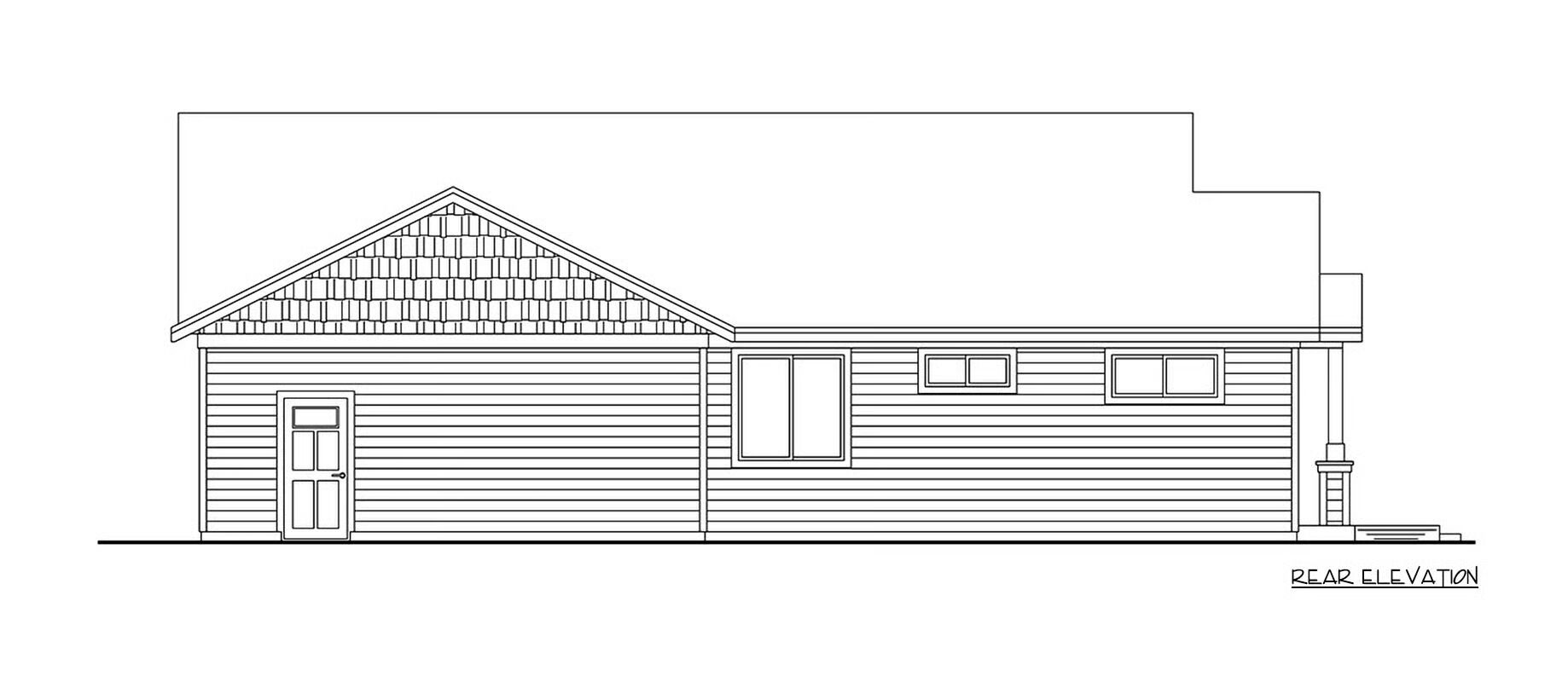
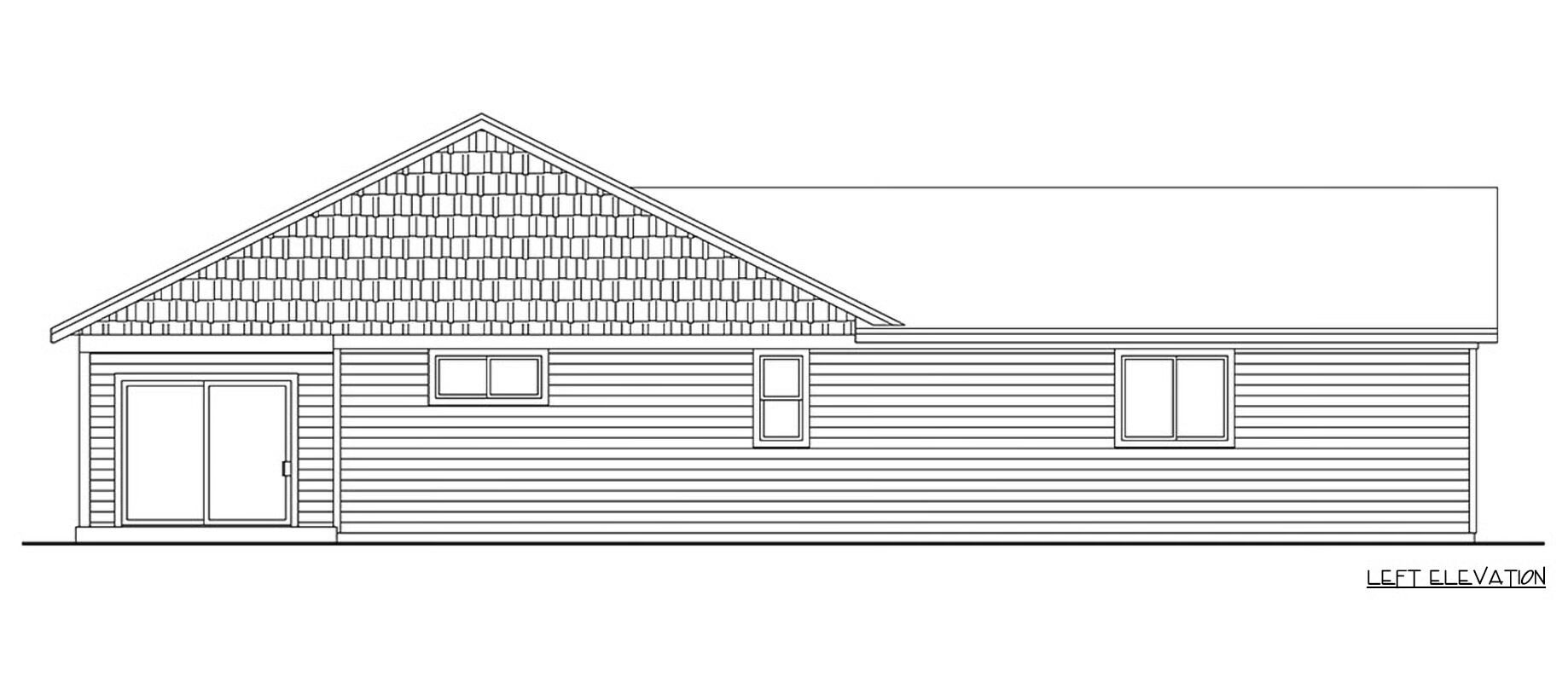
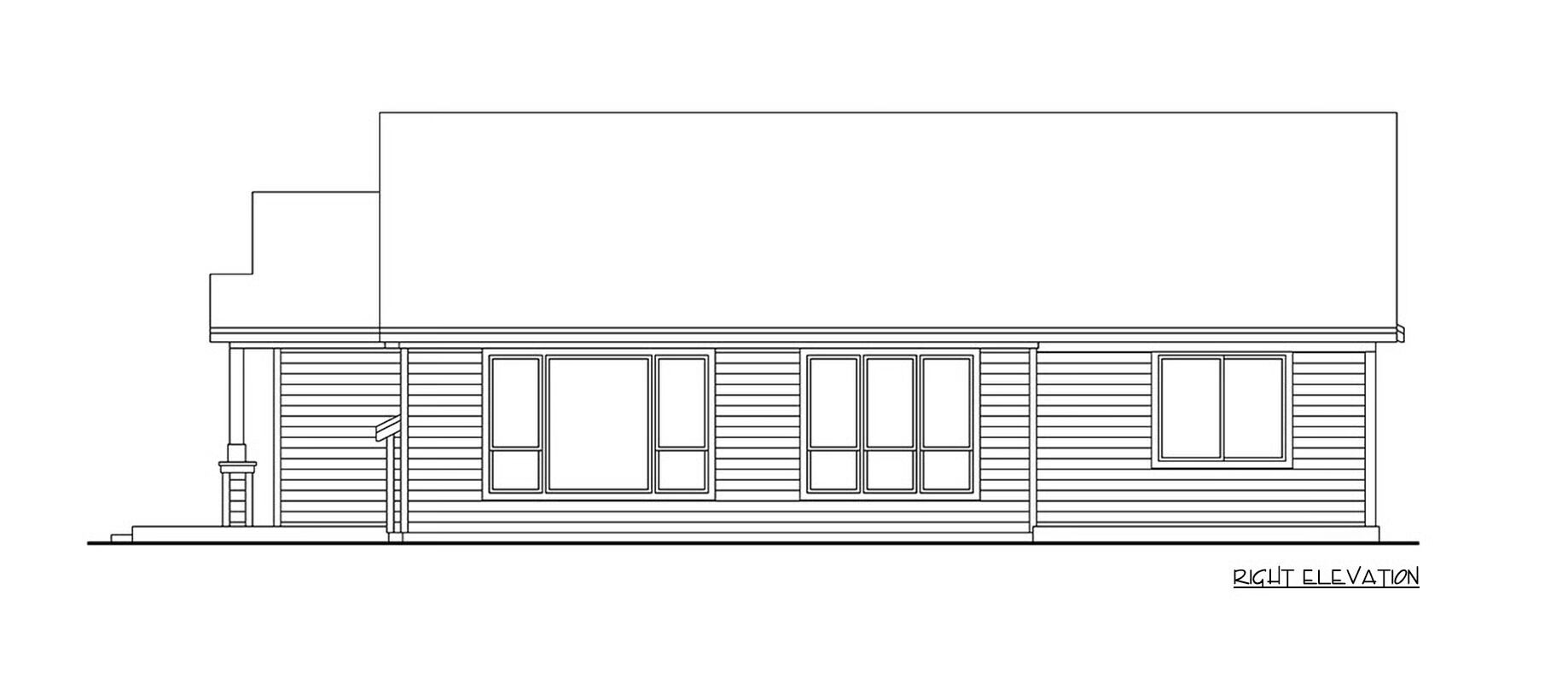

This single-story Craftsman-inspired home blends cottage charm with modern comfort, showcasing a wide front porch, tapered columns, and classic board-and-batten accents.
Inside, the open-concept design centers around a sunlit great room, a dining area with access to a rear covered patio, and a gourmet kitchen featuring a spacious island, walk-in pantry, and direct connection to a convenient drop zone off the garage.
Three bedrooms complete the layout, with two sharing a full bath at the front of the home and the private owner’s suite tucked away at the rear, offering a luxurious bath and walk-in closet.
A thoughtfully placed utility room links the garage to the owner’s suite for added functionality. The two-car garage includes rear access, making this home as practical as it is beautiful.
