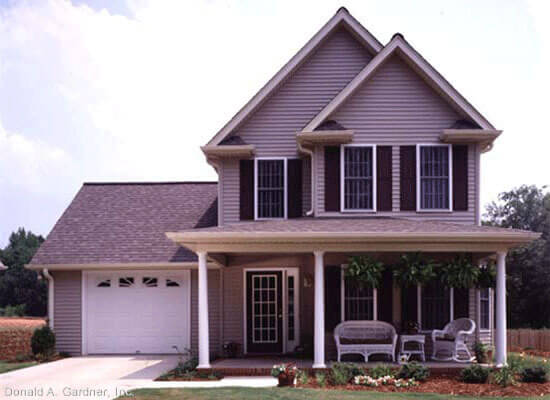
Specifications
- Area: 1,689 sq. ft.
- Bedrooms: 3
- Bathrooms: 2.5
- Stories: 2
- Garages: 2
Welcome to the gallery of photos for The Willowbrook: Second Floor Master. The floor plans are shown below:





This charming narrow lot home welcomes you with its delightful double gables and a porch featuring a hip roof, creating a storybook-like entrance.
Stepping inside, the fairy tale unfolds with a modern, open floor plan. The foyer leads to a formal dining room adorned with a bay window and elegant columns, providing a sophisticated touch.
Adjacent to the dining room is an efficient kitchen with a convenient pantry, seamlessly connecting to the great room boasting a fireplace and access to the rear deck.
Upstairs, the enchantment continues as the master suite beckons with its private entrance, carefully positioned for utmost privacy from the two secondary bedrooms.
These bedrooms share a full bath, adding to the functionality of the layout. The master suite features a private bath, complete with a separate shower, a relaxing garden tub, and dual vanities, ensuring a tranquil and luxurious experience.
Source: Plan # W-453
