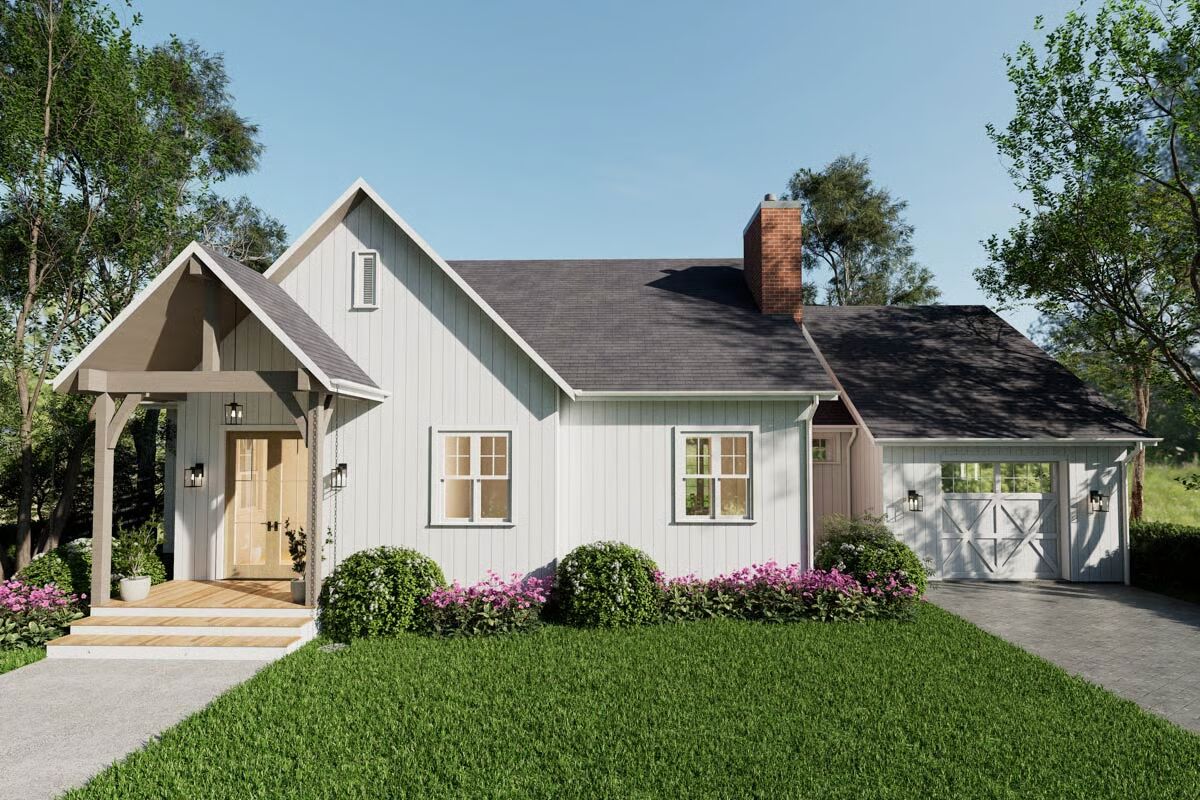
Specifications
- Area: 1,827 sq. ft.
- Bedrooms: 2
- Bathrooms: 2
- Stories: 1
- Garages: 1
Welcome to the gallery of photos for Farmhouse Cottage with Vaulted Living Room – 1827 Sq Ft. The floor plan is shown below:
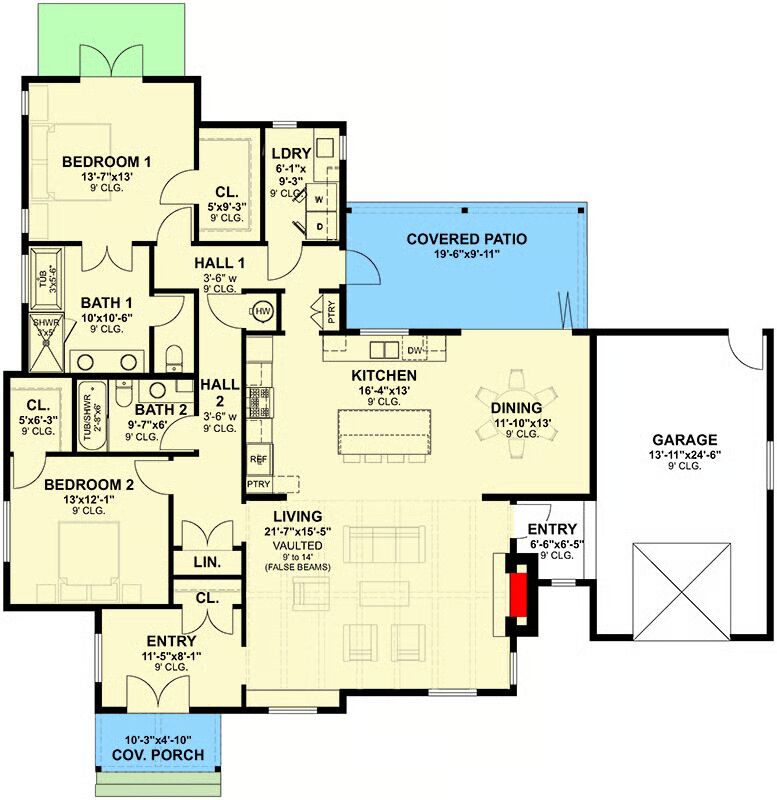

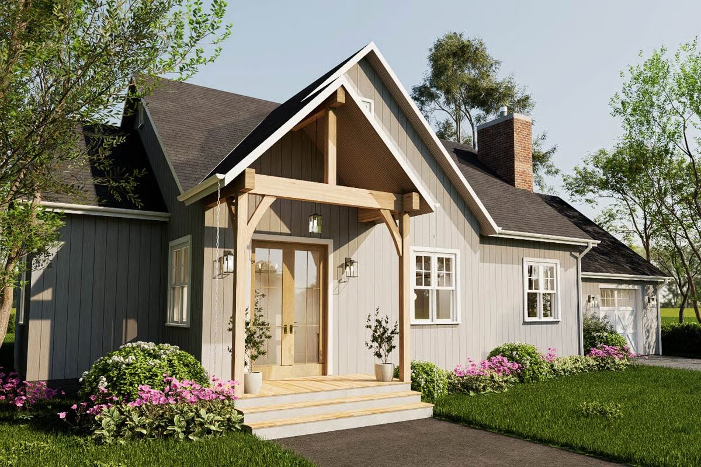
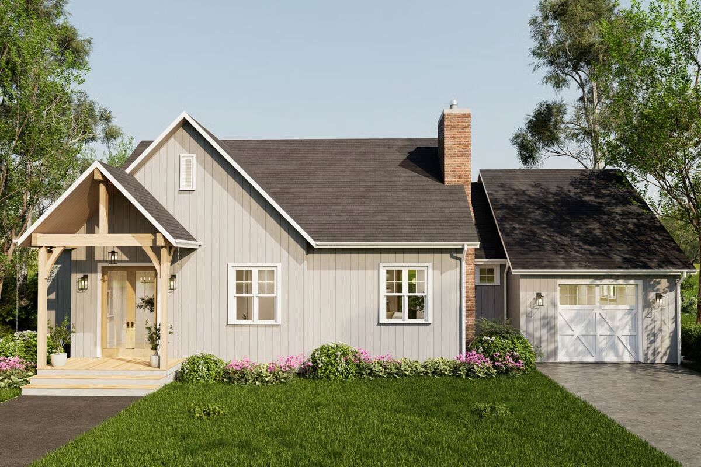
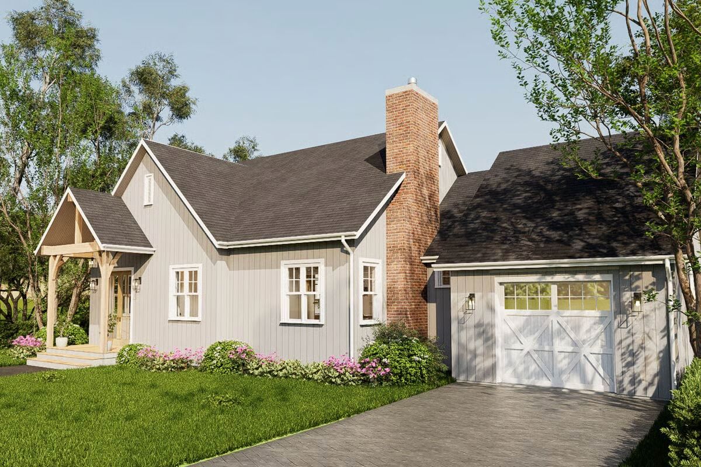
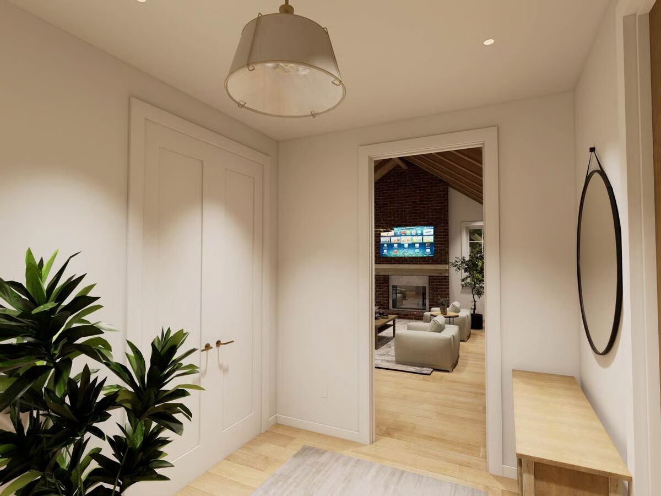
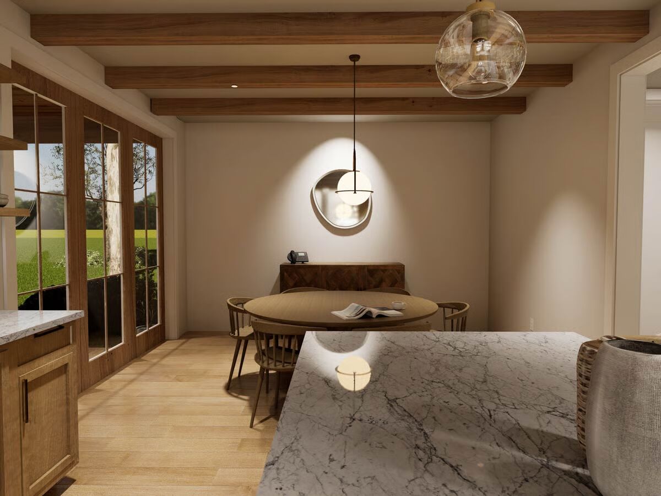
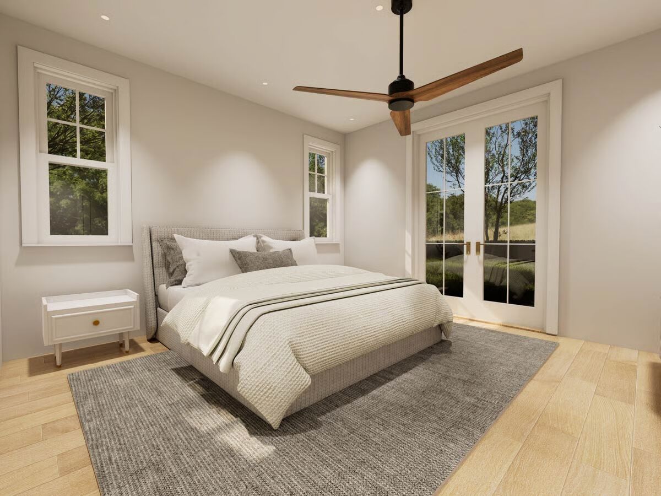
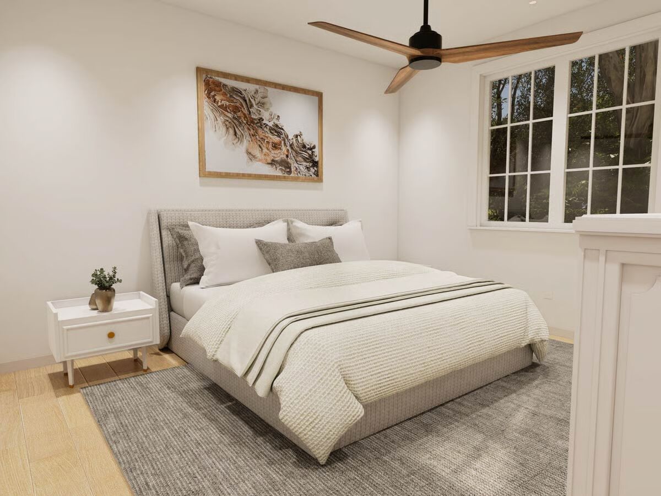
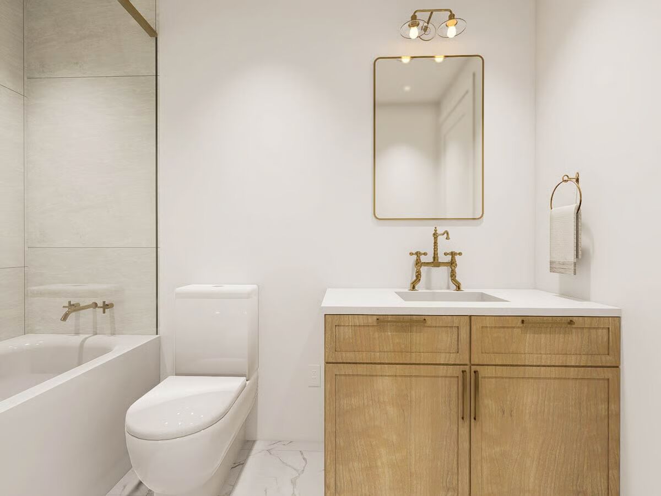
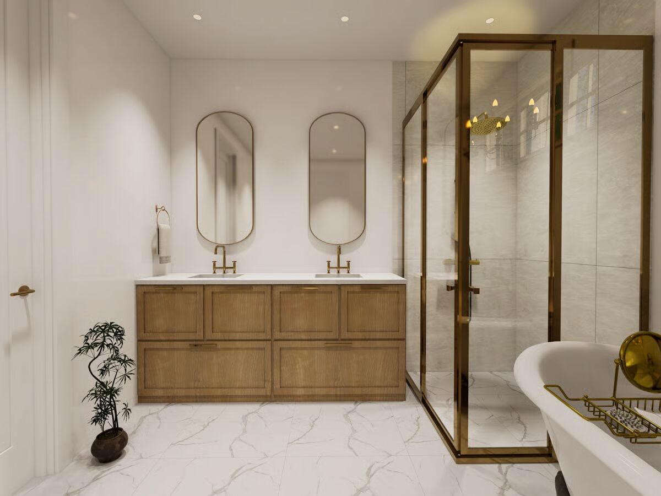
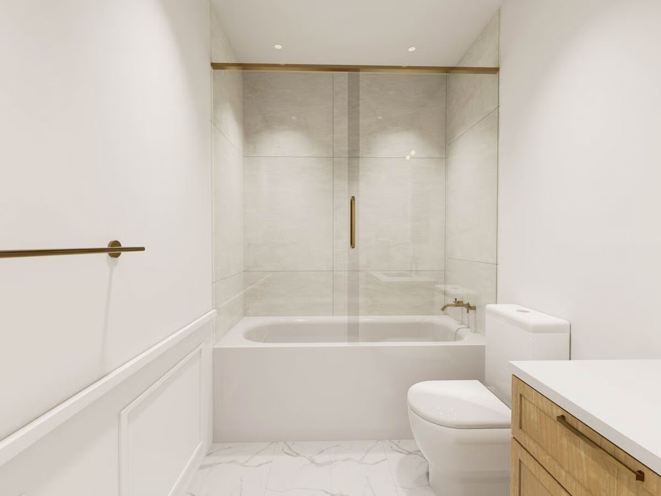
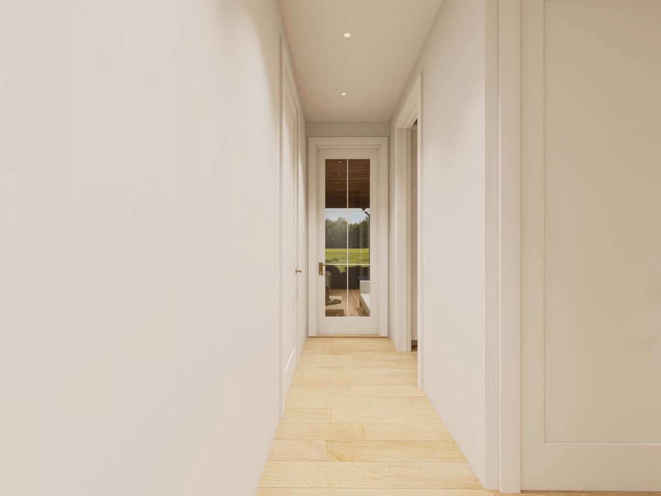
This charming farmhouse cottage offers 1,827 sq. ft. of heated living space, featuring 2 bedrooms, 2 bathrooms, and a 412 sq. ft. front-entry 1-car garage.
Blending cozy cottage appeal with farmhouse style, the design provides a warm, inviting atmosphere paired with practical functionality. Spacious, well-planned interiors make this home ideal for comfortable everyday living or a relaxing retreat.
You May Also Like
4-Bedroom Luxury Cottage with Vaulted Ceilings (Floor Plans)
Single-Story, 2-Bedroom New American House with Roof Deck and Basement Expansion (Floor Plans)
Double-Story, 3-Bedroom Cumberland Modern Farmhouse-Style House (Floor Plans)
3-Bedroom Contemporary 2-Story Home with Stone Accents and a Roof Patio (Floor Plans)
Exclusive Show-Stopping Vacation Home with 3-Sided Wraparound Porch (Floor Plan)
Single-Story, 2-Bedroom Barndo-style Home with 1902 Square Foot Garage (Floor Plans)
Single-Story, 3-Bedroom House With 2 Bathrooms & Options For Basement Or Garage (Floor Plans)
Single-Story, 4-Bedroom Cottage with Main Floor Master (Floor Plan)
Single-Story, 3-Bedroom Compact Contemporary House With 2 Bathrooms & 2-Car Garage (Floor Plan)
Single-Story, 5-Bedroom Exclusive Barndominium-Style House (Floor Plan)
3 Bedroom French Country House with Flex Room (Floor Plans)
Single-Story, 4-Bedroom Tiger Creek Cottage Hip (Floor Plans)
2-Bedroom Traditional-Style Duplex House with Covered Porches - 985 Sq Ft (Floor Plans)
Hillside Craftsman with Barnwood-accented Exterior and a 3-car Garage (Floor Plan)
Mountain Getaway (Floor Plans)
Double-Story, 3-Bedroom The Creston: Relaxed Farmhouse (Floor Plans)
Split-Bed Contemporary Ranch with Vaulted Great Room (Floor Plans)
Double-Story, 4-Bedroom New American Craftsman House with Golf Simulator Room (Floor Plans)
4-Bedroom The Birchwood: Arts and Crafts House Design (Floor Plans)
Lake House With 2nd-Floor Master Suite - 2003 Sq Ft (Floor Plans)
Double-Story, 4-Bedroom Mountain Modern Home with Office and Guest Bedroom (Floor Plans)
1-Story, 3-Bedroom Nevada House (Floor Plan)
Transitional House with Private Apartment Above Garage (Floor Plans)
4-Bedroom Modern Cottage with Double-Story Great Room and L-Shaped Back Porch (Floor Plans)
Escape with Spacious Window Seat (Floor Plans)
5-Bedroom Shingle with Second Floor Master (Floor Plans)
Single-Story, 3-Bedroom Northwest Craftsman-Style House With 2-Car Garage (Floor Plans)
1,253 Sq. Ft. 2-Bed Barndominium-Style House with 1,920 Sq. Ft. of Parking (Floor Plans)
Double-Story, 3-Bedroom Abigail Beautiful Luxury Farmhouse-Style Home (Floor Plans)
Single-Story, 2-Bedroom Modern Hill Country House with Lower Level Expansion (Floor Plans)
1-Story, 3-Bedroom Capps 2 House (Floor Plan)
5-Bedroom Astoria (Floor Plans)
Single-Story, 5-Bedroom Barn Style with Mud Room (Floor Plans)
3-Bedroom 1,700 Square Foot Modern Barndominium-Style House (Floor Plans)
4-Bedroom Elegant Southwest House with Split Bedroom Layout and Spacious Living (Floor Plans)
2-Bedroom Dell Wood Cottage With 2-Car Garage (Floor Plans)
