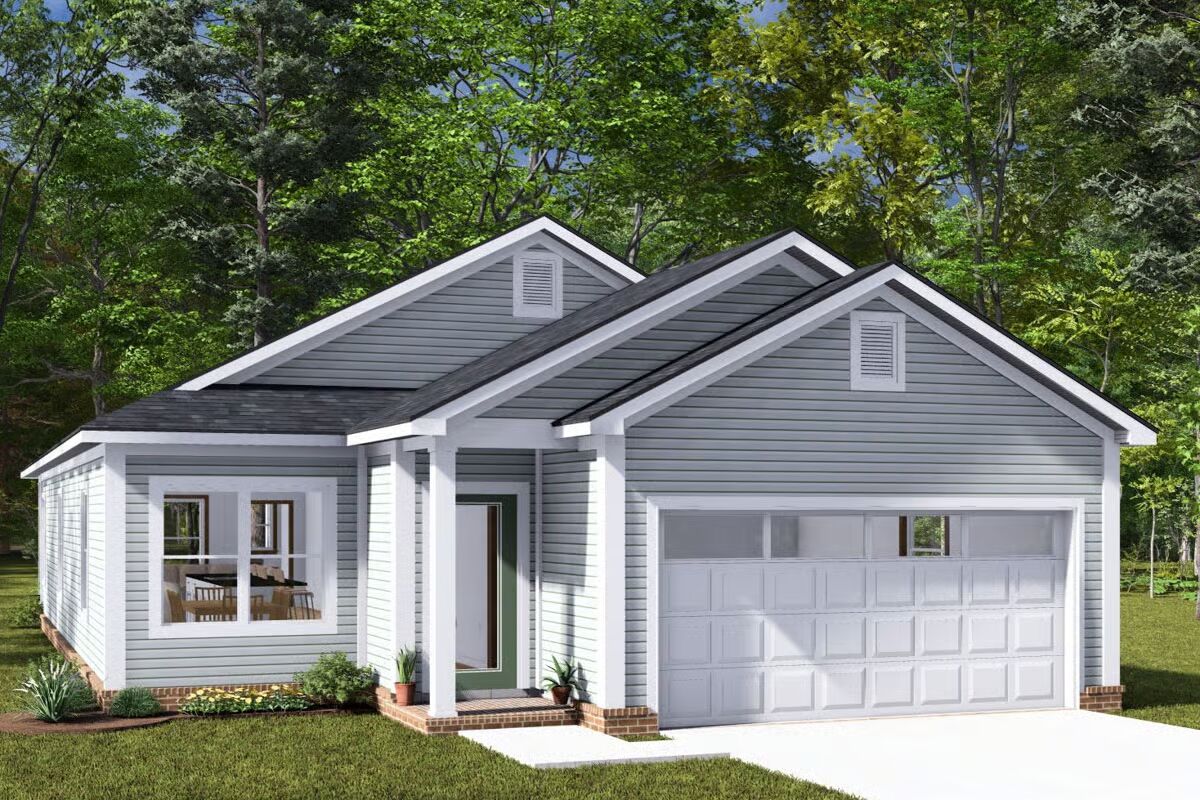
Specifications
- Area: 1,546 sq. ft.
- Bedrooms: 3
- Bathrooms: 2
- Stories: 1
- Garages: 2
Welcome to the gallery of photos for Country Craftsman House with Pocket Office – 1546 Sq Ft. The floor plan is shown below:
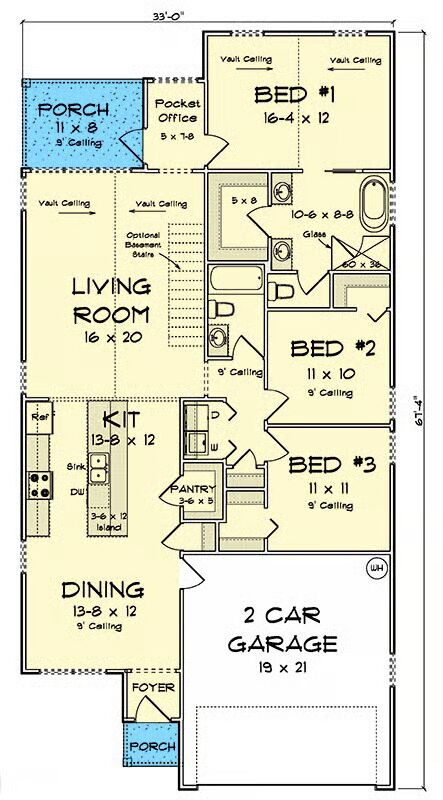
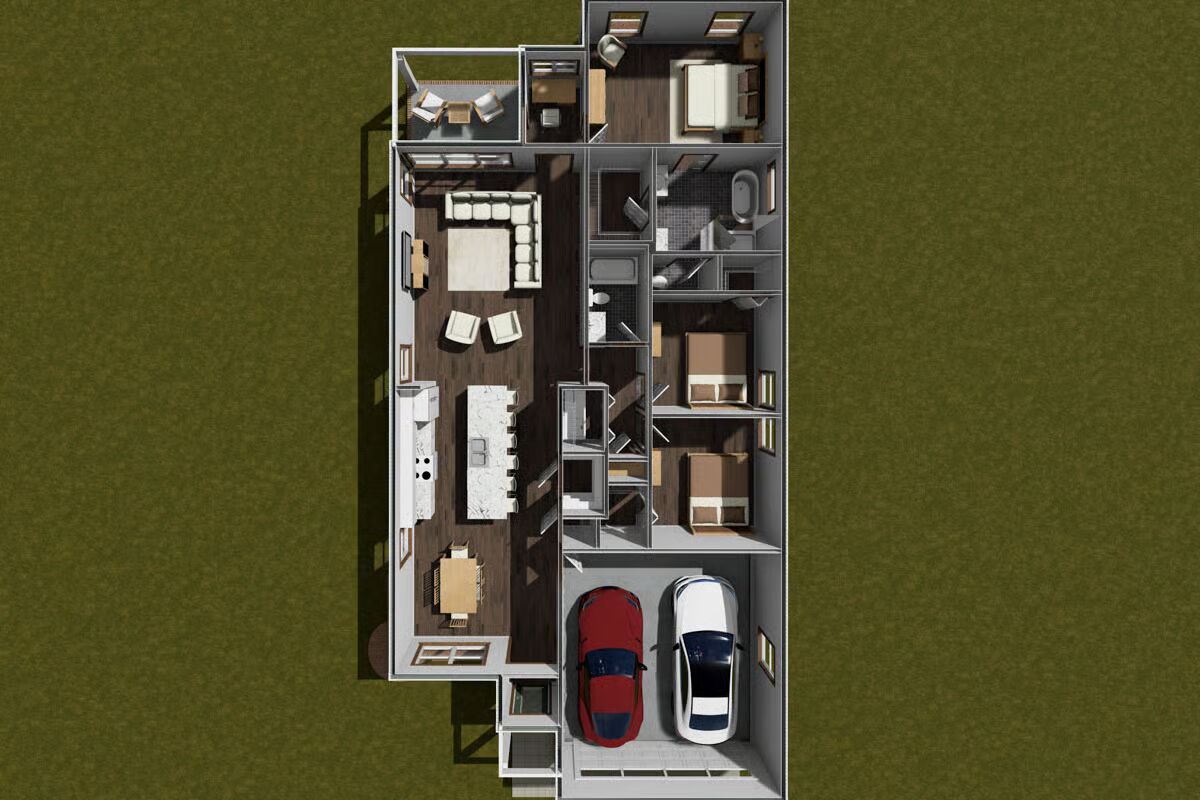

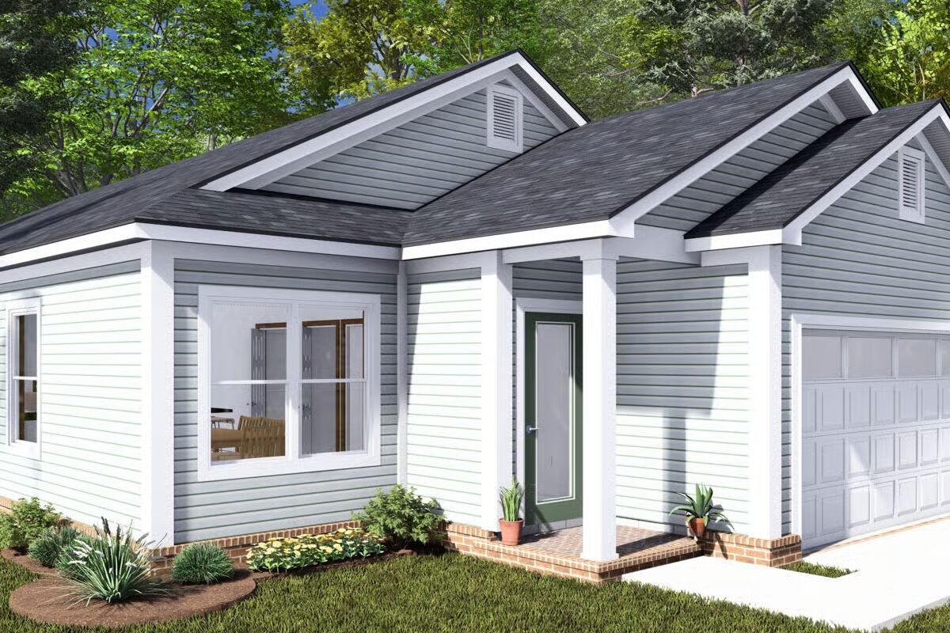
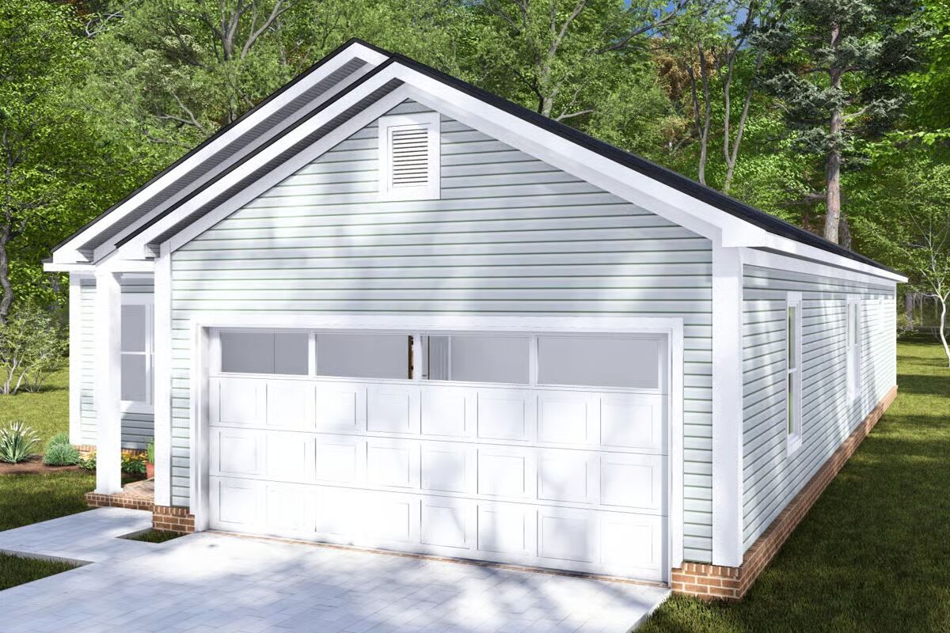
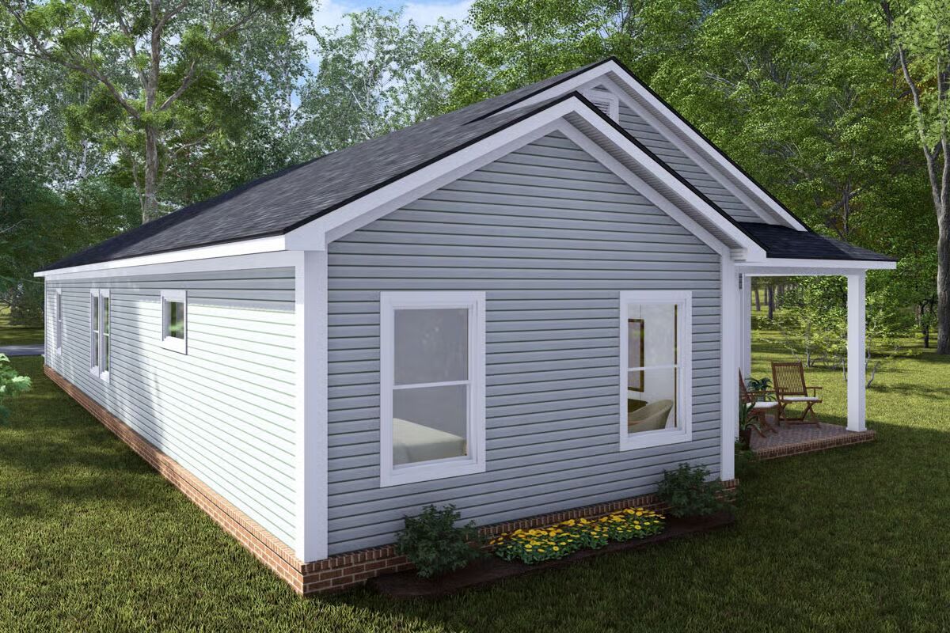
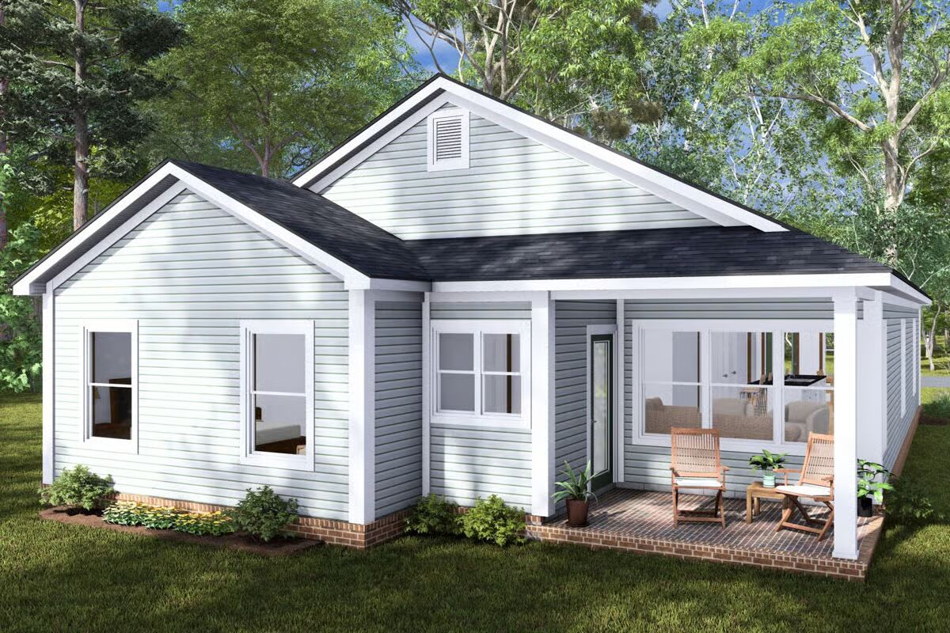
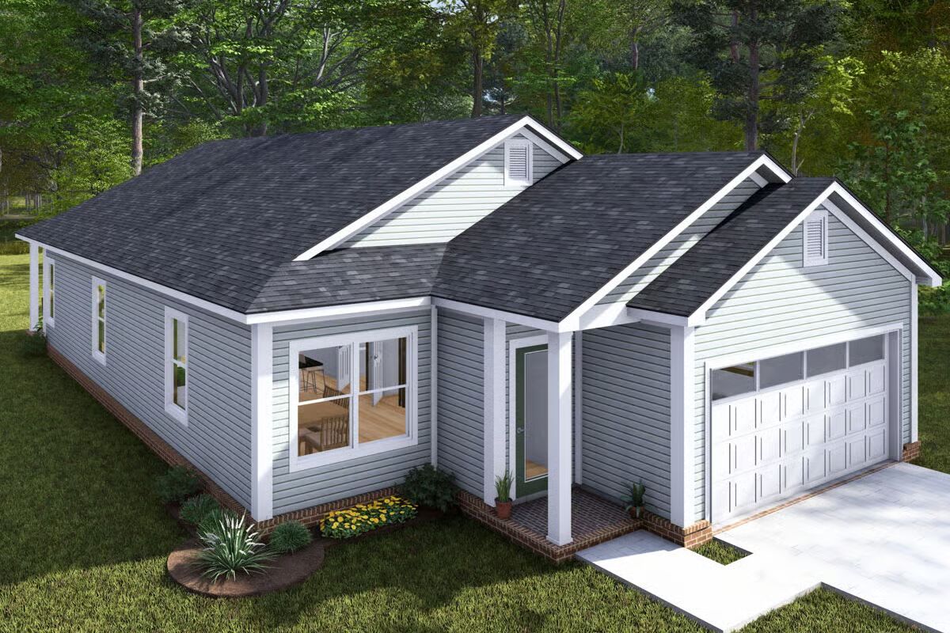
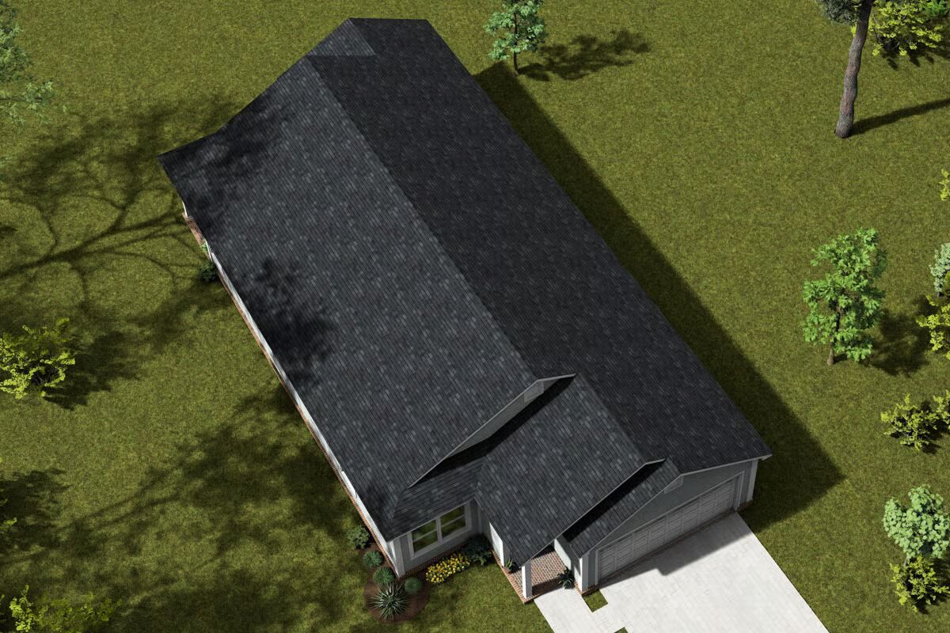
This country craftsman home plan offers 1,546 sq. ft. of heated living space, thoughtfully designed with 3 bedrooms and 2 full bathrooms.
Warm architectural details and a functional layout create the perfect balance of charm and practicality. A 399 sq. ft. 2-car garage adds convenience, rounding out this inviting family-friendly design.
You May Also Like
3-Bedroom Modern House with Master Bed Upstairs - 2048 Sq Ft (Floor Plans)
Mountain Getaway (Floor Plans)
Multi-Gabled Craftsman Home With Elevator-Accessible Guest Studio Suite (Floor Plan)
280 Square Foot Backyard Office Retreat (Floor Plans)
3-Bedroom Coastal Shingle Style House with Main Floor Master Suite (Floor Plans)
1,660 Square Foot 3-Bed Traditional One-Story House (Floor Plans)
5-Bedroom The Hedlund Narrow Craftsman House With 2-Car Garage (Floor Plans)
3-Bedroom Chestnut Falls Cottage (Floor Plans)
Two-Story Traditional Duplex with Home Office and Loft - 1615 Sq Ft Per Unit (Floor Plans)
Ranch House with Vaulted Great Room - 1884 Sq Ft (Floor Plans)
Double-Story, 3-Bedroom Rustic Cabin With Drive-Under Garage (Floor Plan)
4-Bedroom Ford Creek (Floor Plans)
Perfectly Balanced 4-Bed Modern Farmhouse (Floor Plan)
Cottage House with Spacious Garage - 2264 Sq Ft (Floor Plans)
2-Bedroom Bold Two-Story Mountain Modern Home with Vaulted Living and Covered Outdoor Spaces (Floor ...
Double-Story, 5-Bedroom Grand New American House with 4-Car Angled Garage (Floor Plans)
Modern Farmhouse with Optionally Finished Walkout Basement (Floor Plans)
3-Bedroom The Larson: Efficient Country Home (Floor Plans)
Backyard Bar Cottage Shed With Patio & Loft Covered In Cathedral Ceiling (Floor Plans)
Lakeside Cabin Home With 2 Bedrooms, 2 Bathrooms & Vaulted Ceilings (Floor Plans)
2-Story Craftsman House with Bonus Room (Floor Plans)
5-Bedroom Farmhouse with a Board and Batten Splash, a 2-Story Living Room and a Unique Angled Garage...
3-Bedroom Mountain Ranch House with Vaulted Great Room - 1755 Sq Ft (Floor Plans)
3-Bedroom Southern Ranch Home with Vaulted Master Suite (Floor Plans)
4-Bedroom Danbury House (Floor Plans)
4-Bedroom Exclusive Modern Farmhouse with Private Master Bedroom (Floor Plans)
3-Bedroom Barndominium Just Under 1,900 Square Feet with Parking for 6 Cars (Floor Plans)
Prairie House with Studio (Floor Plans)
Classic Appeal (Floor Plans)
Rustic Modern Farmhouse with Home Office and 2-Car Oversized Garage - 2380 Sq Ft (Floor Plans)
1-Bedroom Modern Farmhouse With Spacious 2-Car Garage (Floor Plan)
Single-Story Modern Home With Flex Rooms, Outdoor Spaces & 3-Car Garage (Floor Plans)
4-Bedroom The Lewisville: Simple country house (Floor Plans)
3-Bedroom French Country Beauty (Floor Plans)
Double-Story, 3-Bedroom Traditional House Under 1500 Square Feet with Brick Exterior and Storage Abo...
4-Bedroom Meadow Ridge House (Floor Plans)
