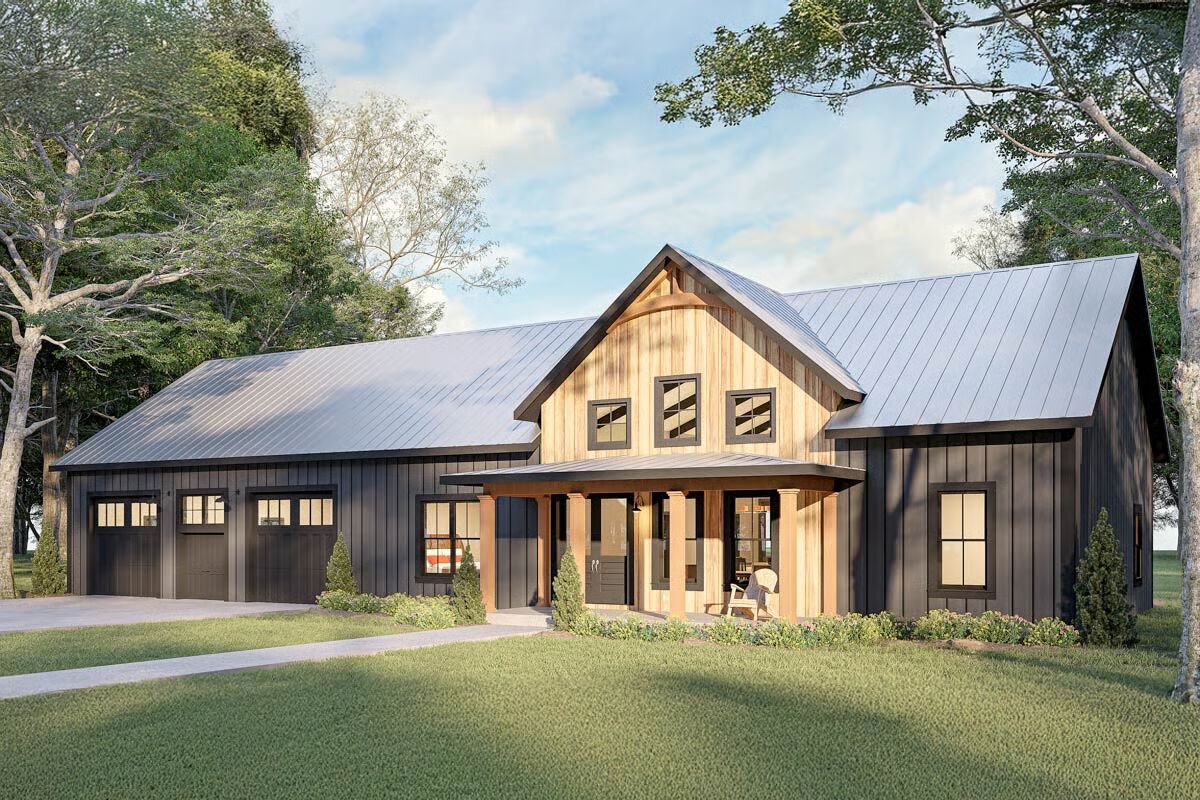
Specifications
- Area: 1,962 sq. ft.
- Bedrooms: 3
- Bathrooms: 2
- Stories: 1
- Garages: 4
Welcome to the gallery of photos for Modern Farmhouse with Vaulted Family Room and Spacious Porches and Loft. The floor plan is shown below:
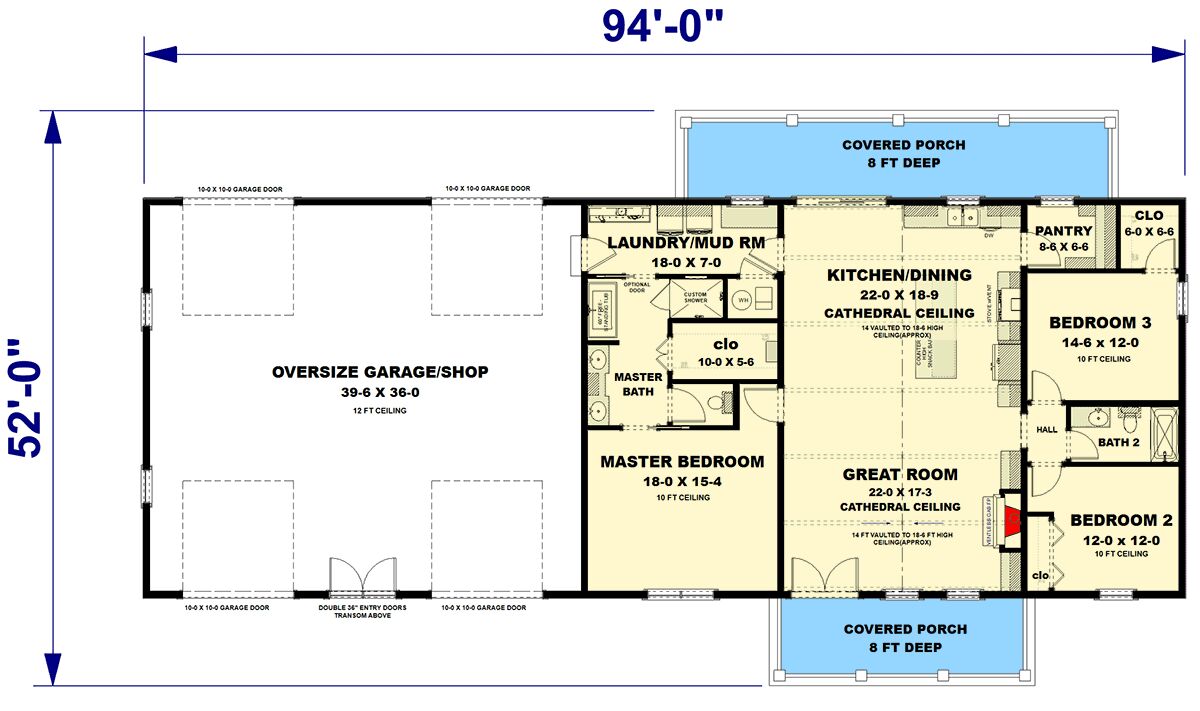
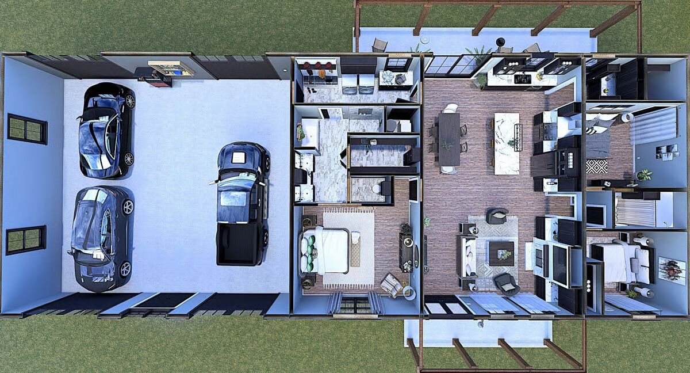
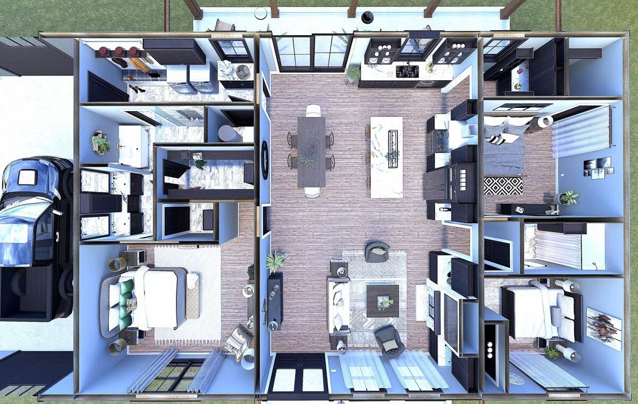

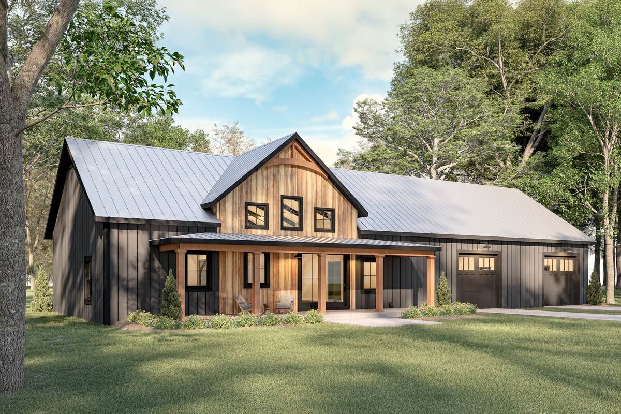
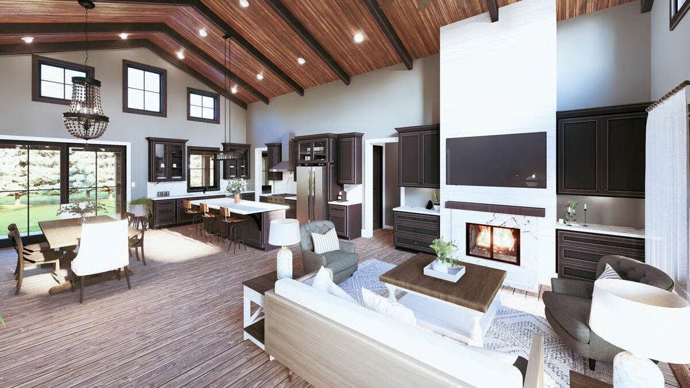
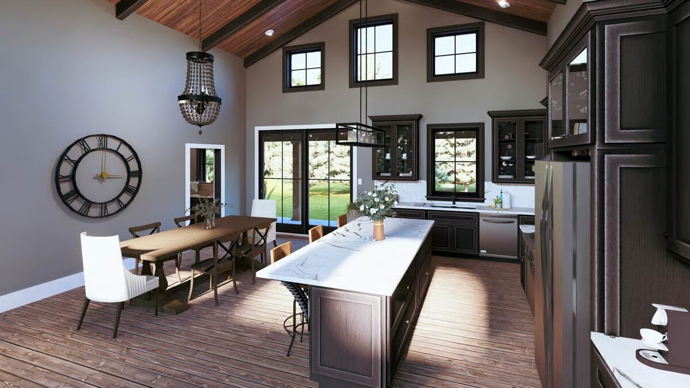
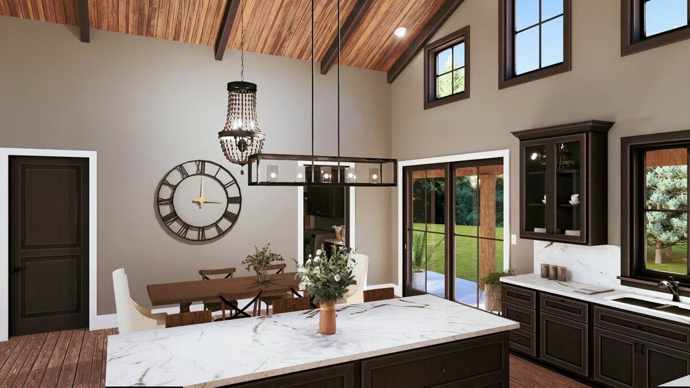
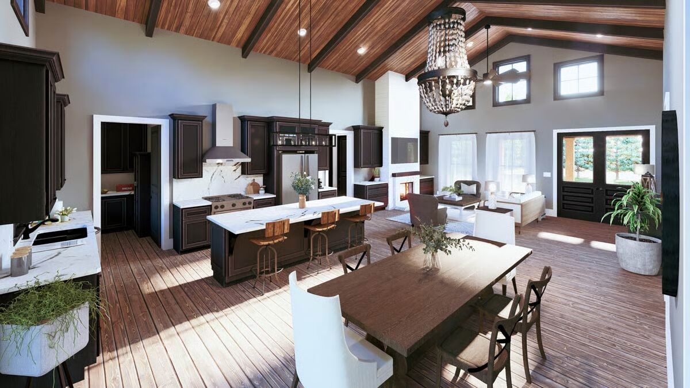
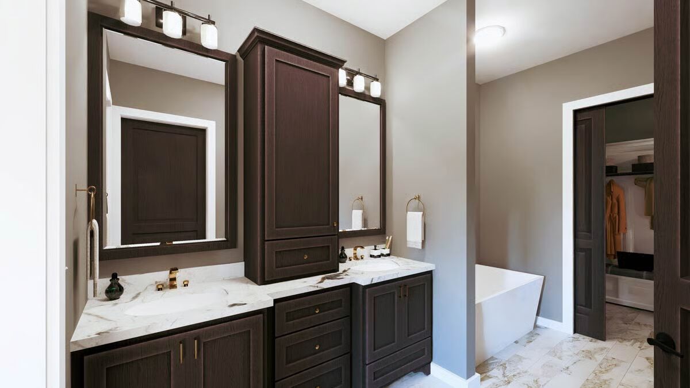
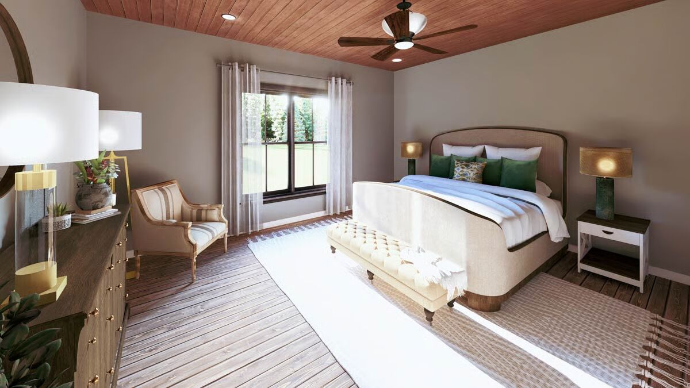
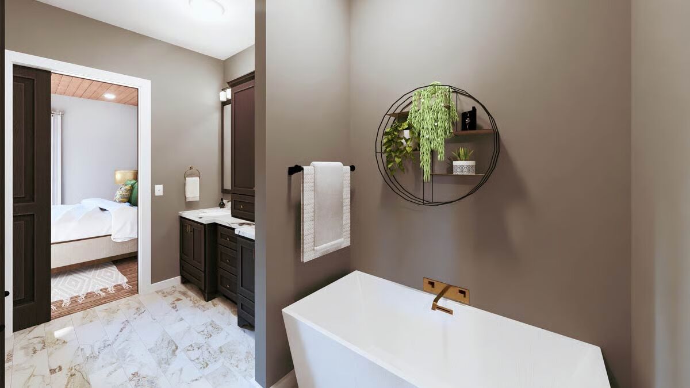
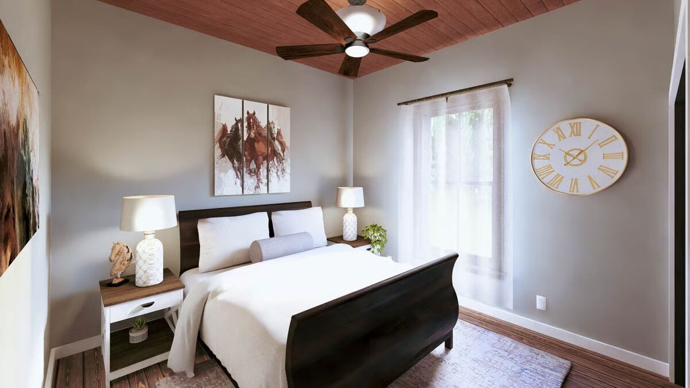
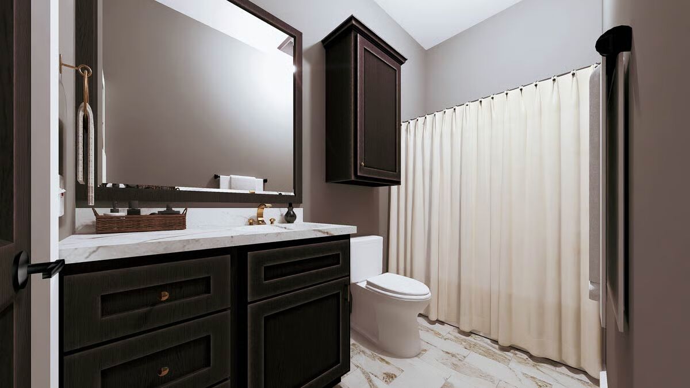
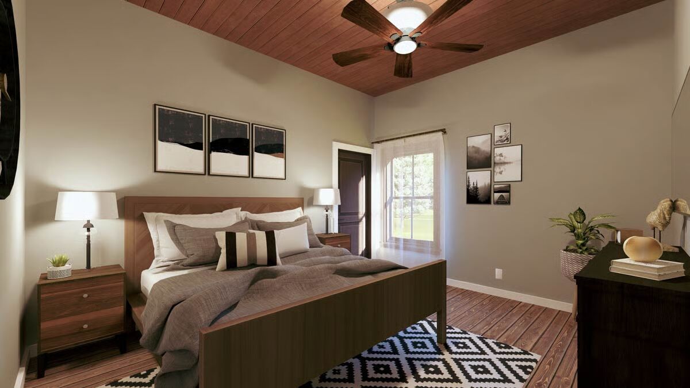
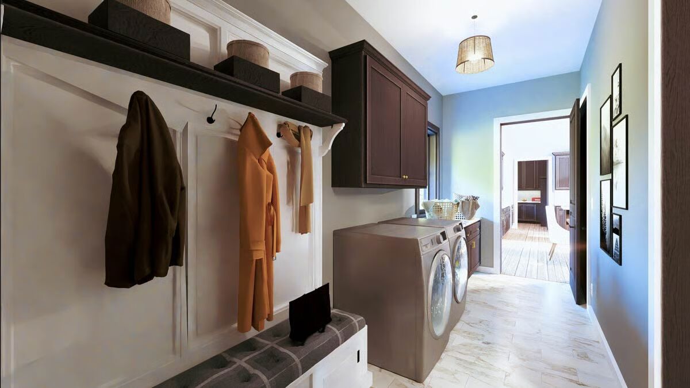
This 1,962 sq. ft. barndominium combines rustic charm with modern comfort, offering 3 bedrooms, 2 bathrooms, and an airy open floor plan beneath soaring cathedral ceilings ranging from 14’ to 18’6″.
Built with durable conventional wood framing and 2×6 exterior walls, the home welcomes you with a covered front porch leading into a sunlit Great Room and gourmet Kitchen, complete with a fireplace, oversized island, walk-in pantry, and generous storage.
The luxurious primary suite boasts double vanities, a freestanding tub, a custom shower, and a walk-in closet with direct laundry access. Two additional bedrooms and a full bath are thoughtfully positioned on the opposite side for privacy.
A mudroom links the living space to an oversized 4-bay garage/shop with dual entry doors, perfect for work, storage, or hobbies.
