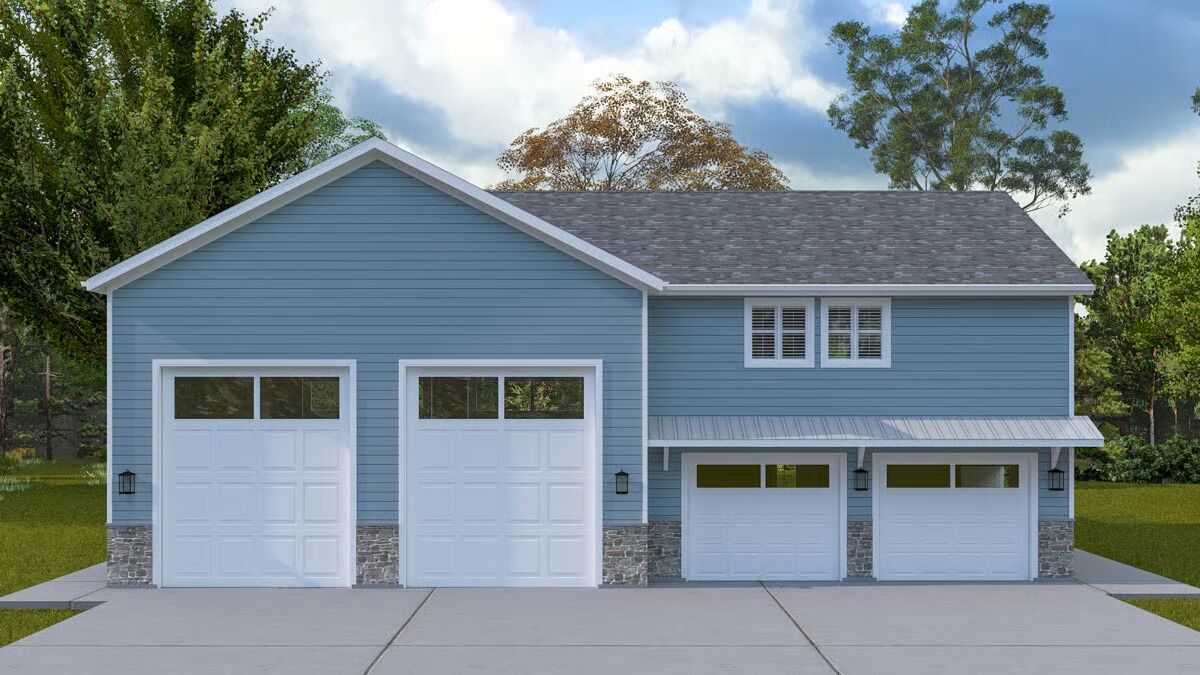
Specifications
- Area: 1,207 sq. ft.
- Bedrooms: 1
- Bathrooms: 1.5
- Stories: 2
- Garages: 6
Welcome to the gallery of photos for Stylish Garage Apartment with 4-Car Capacity. The floor plans are shown below:
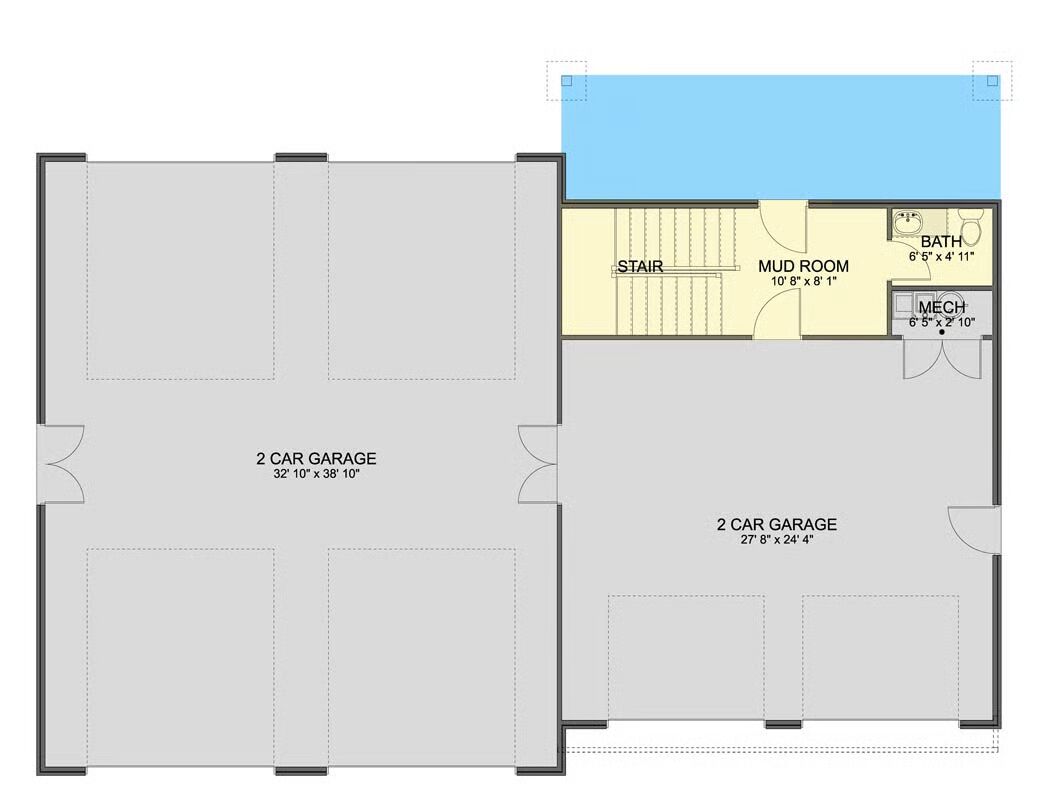
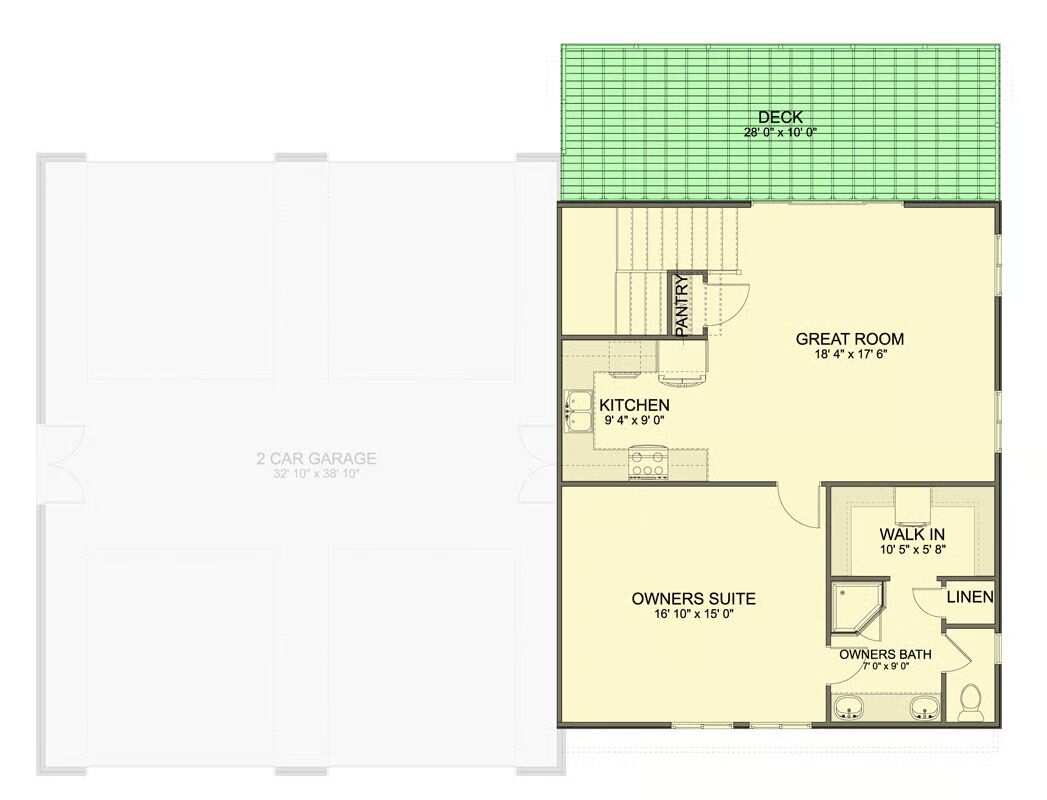
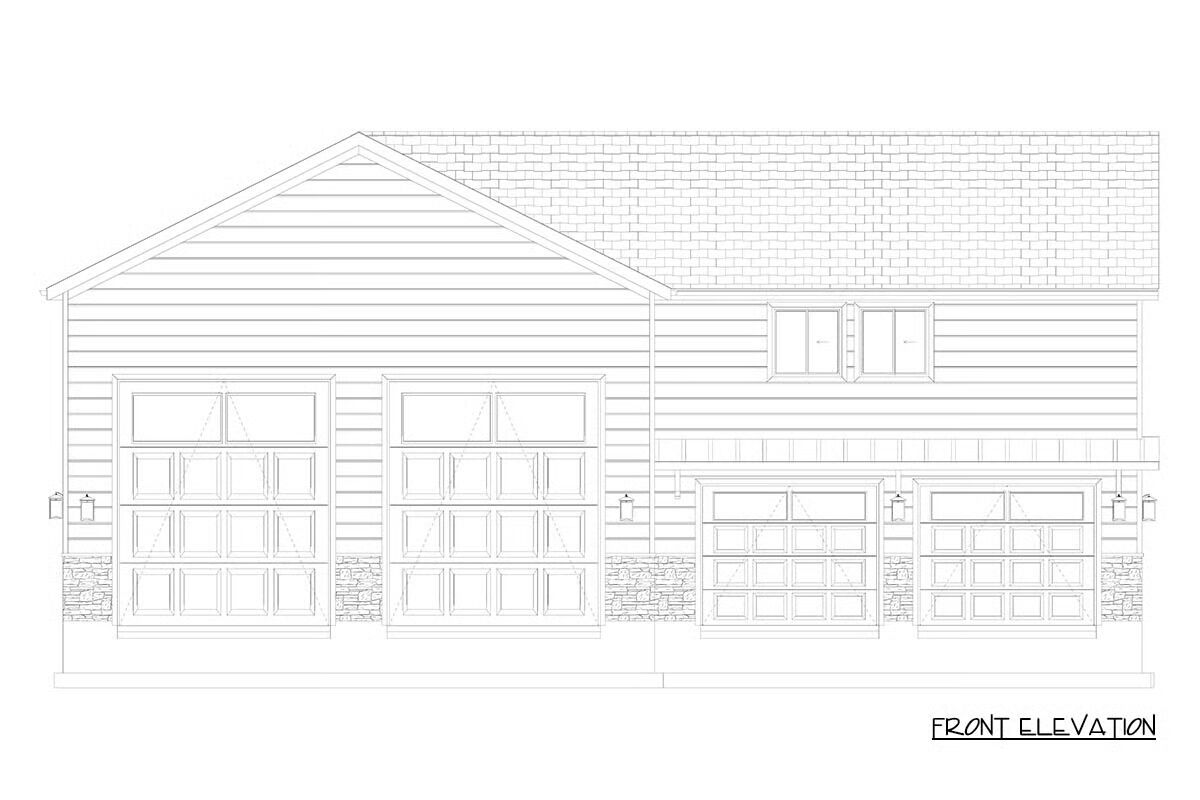
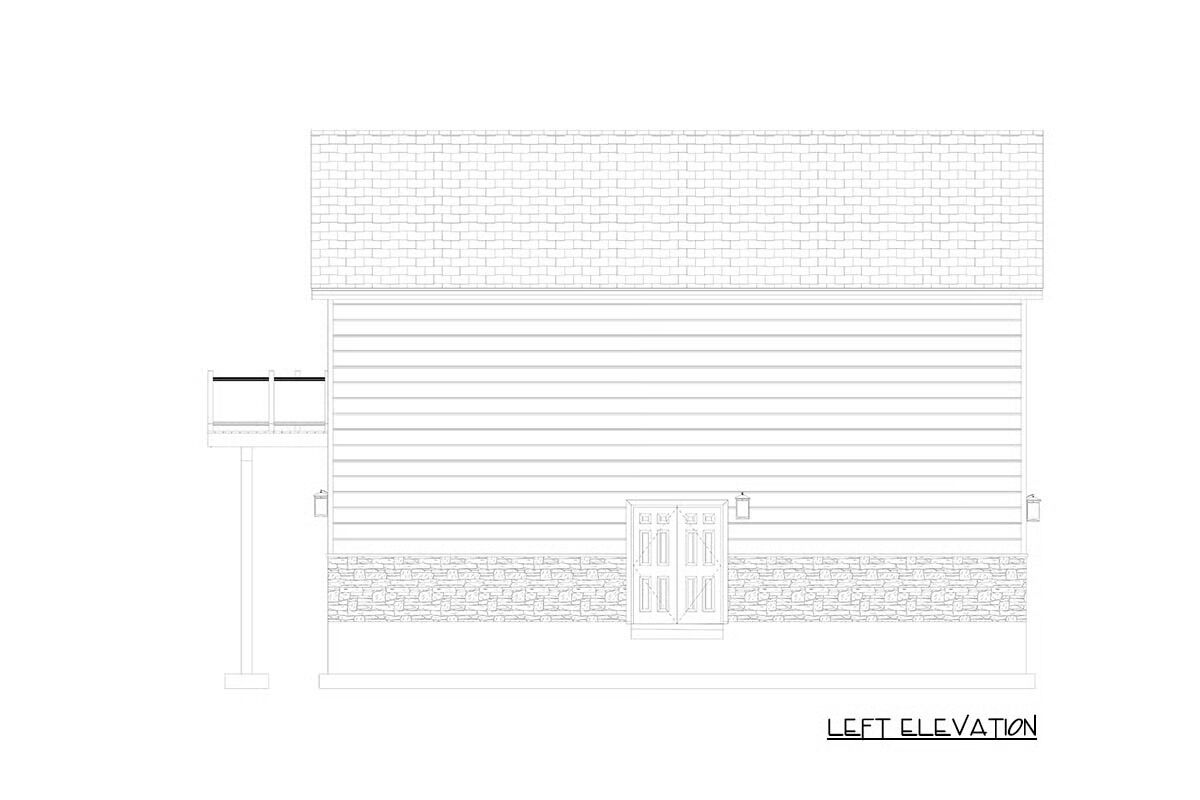
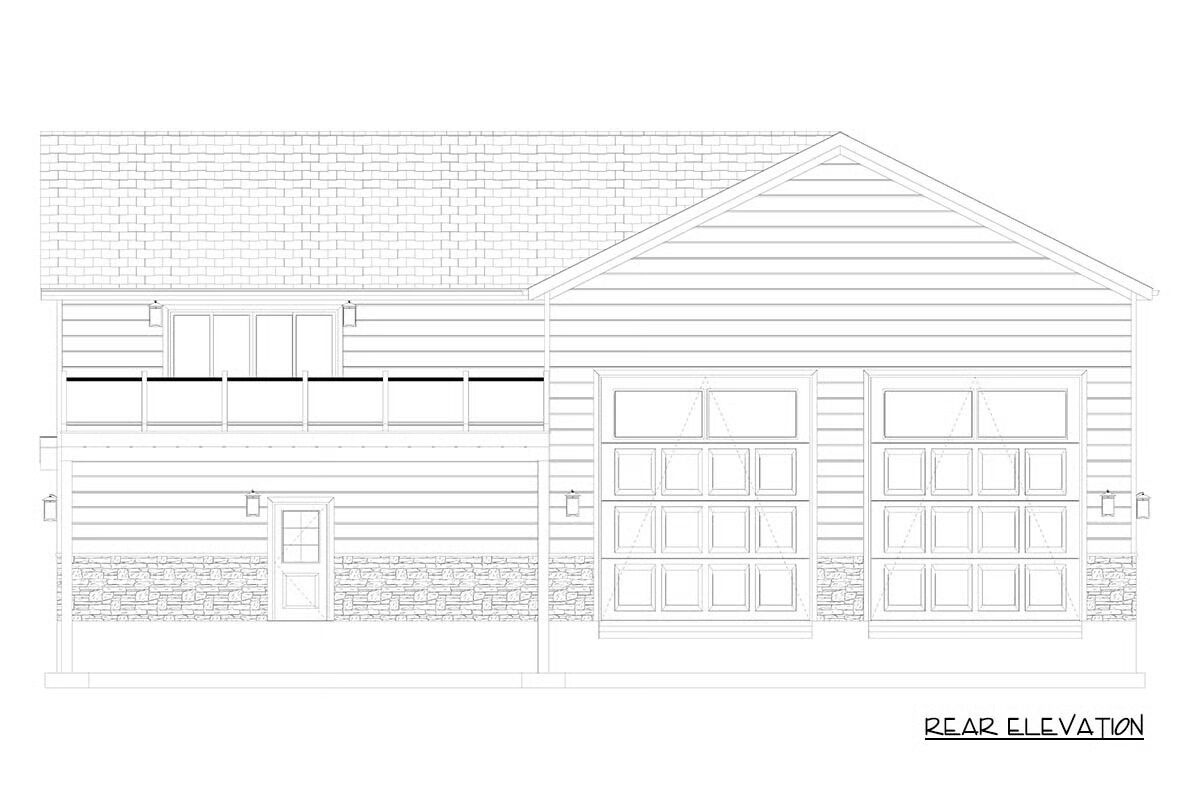
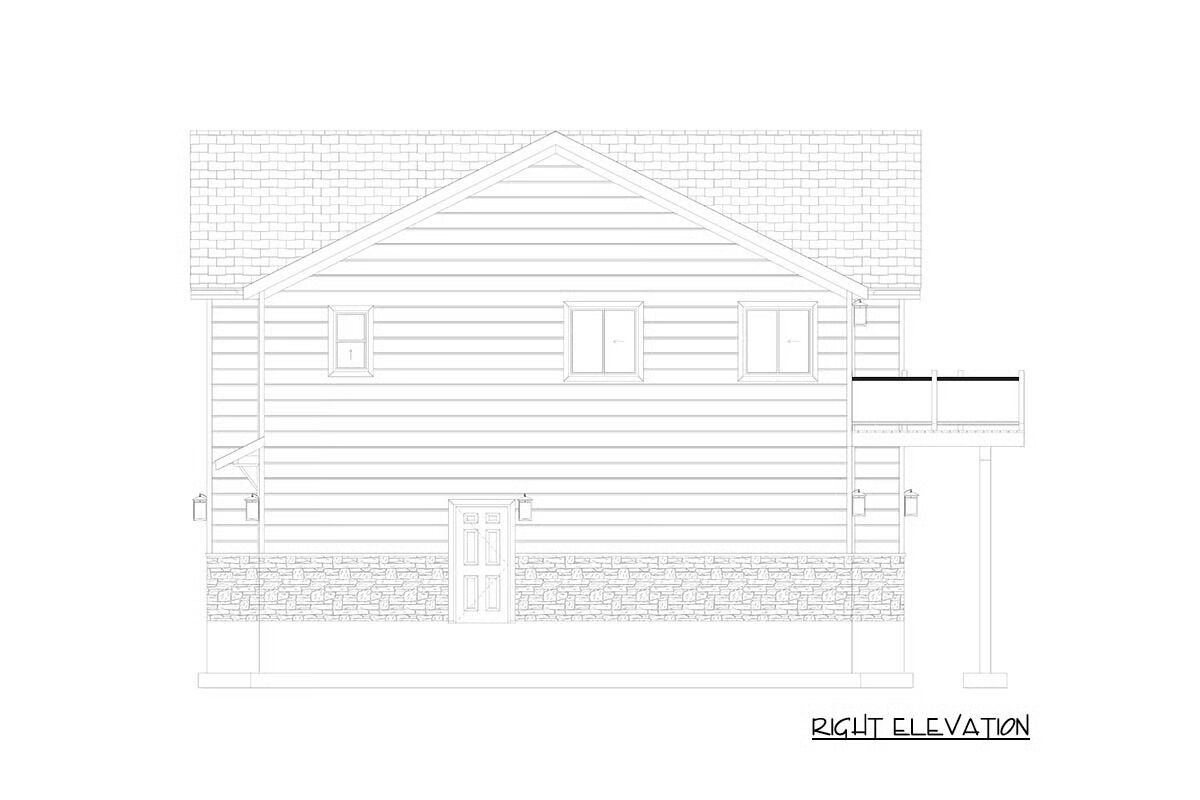

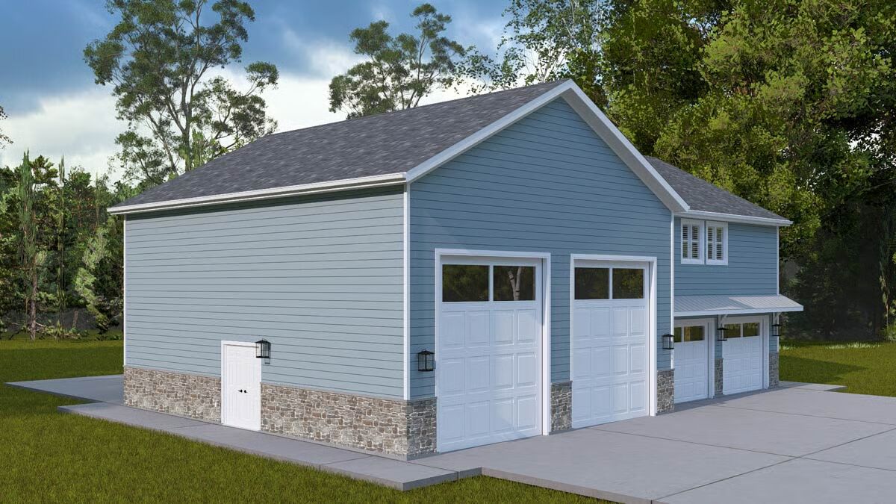
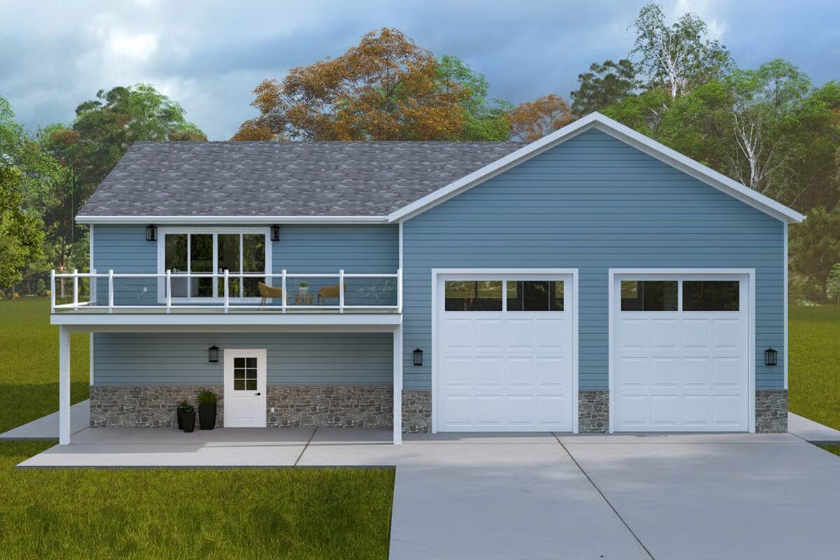
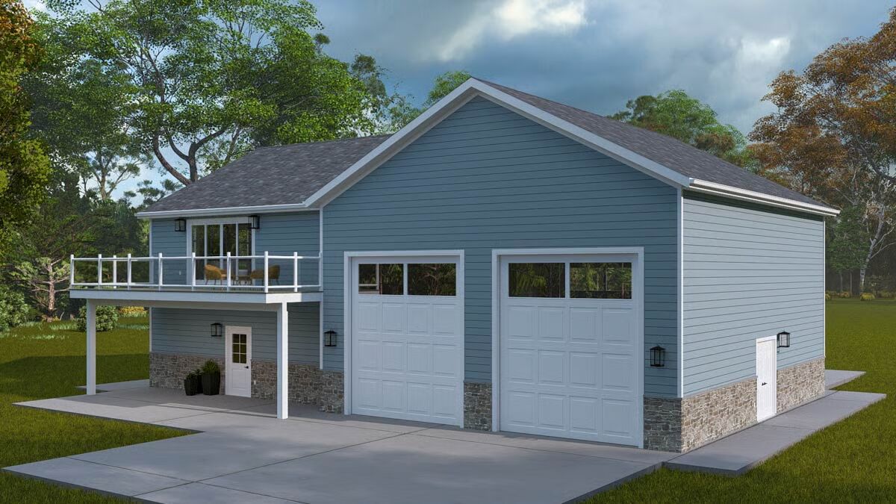
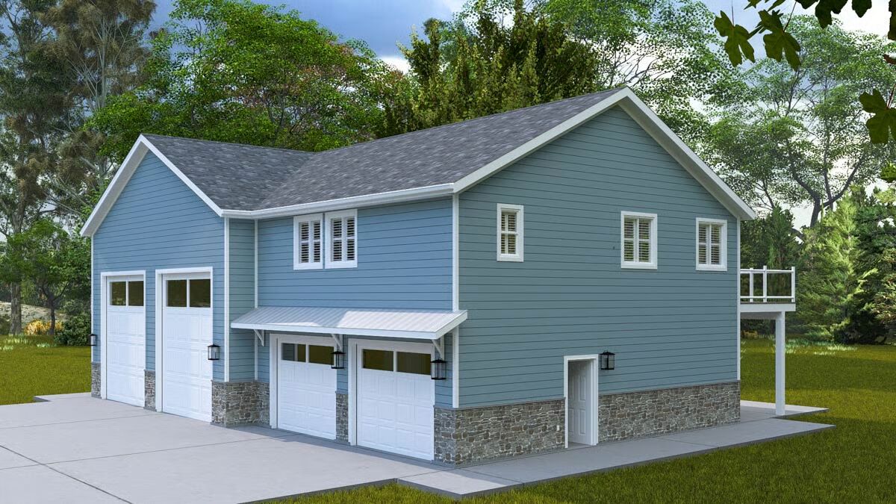
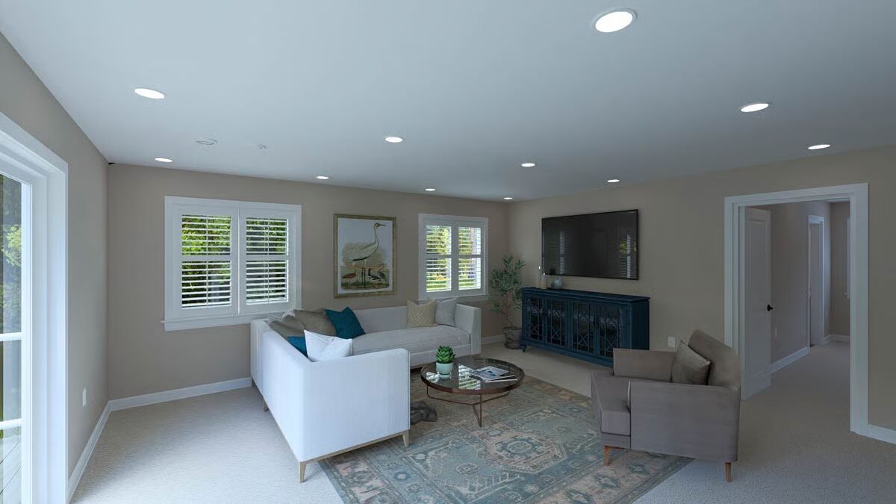
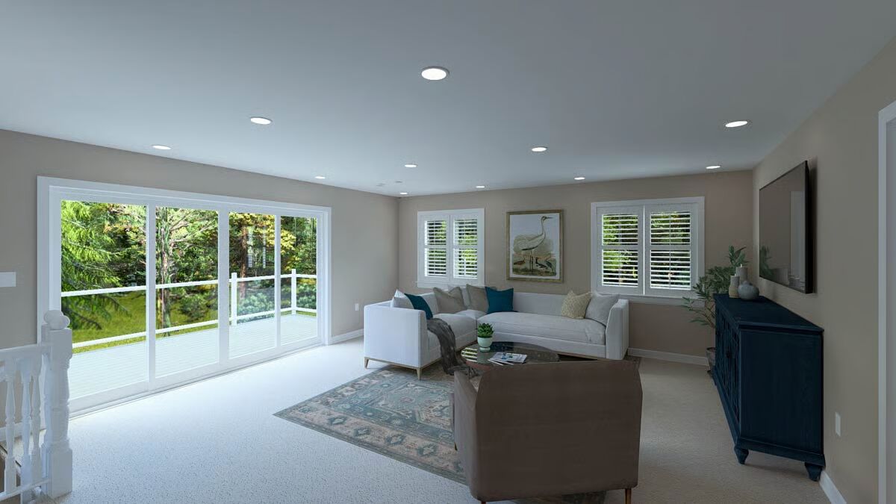
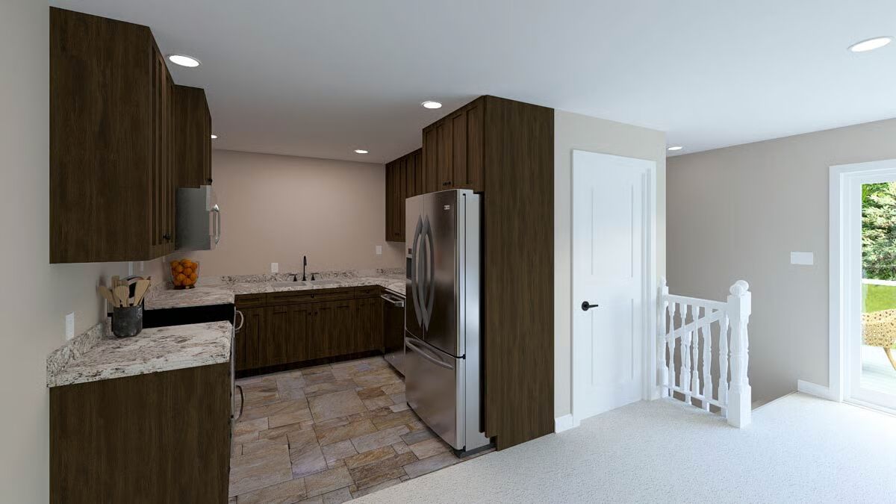
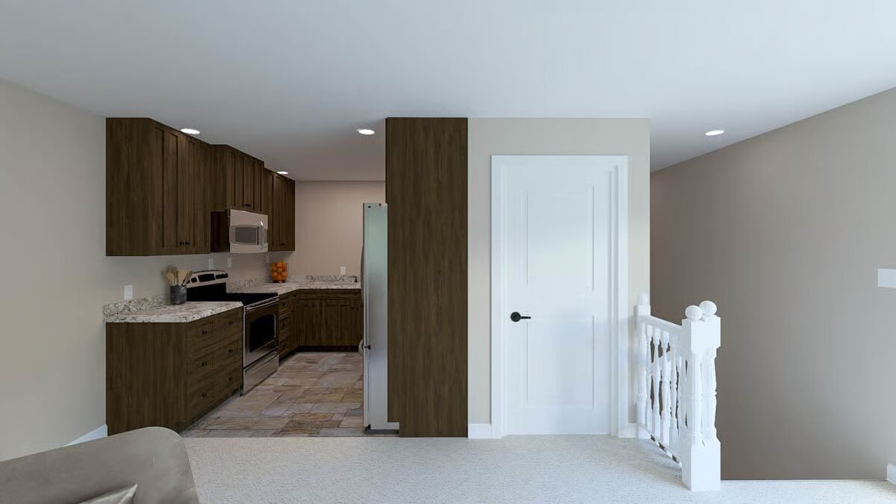
Modern Living Above a Massive 6-Car Garage
Offering 1,207 sq. ft. of finished living space above a sprawling 2,060 sq. ft. six-car garage, this unique home combines style, functionality, and versatility.
The sleek exterior pairs blue horizontal siding with stone skirting, creating a clean, modern curb appeal.
The upper level features a spacious great room, a full kitchen, and an owner’s suite complete with a walk-in closet. A 280 sq. ft. front deck extends the living space outdoors—perfect for enjoying morning coffee or taking in evening sunsets.
On the entry level, a mudroom, mechanical room, and full bath provide convenience and organization, making this home as practical as it is attractive.
