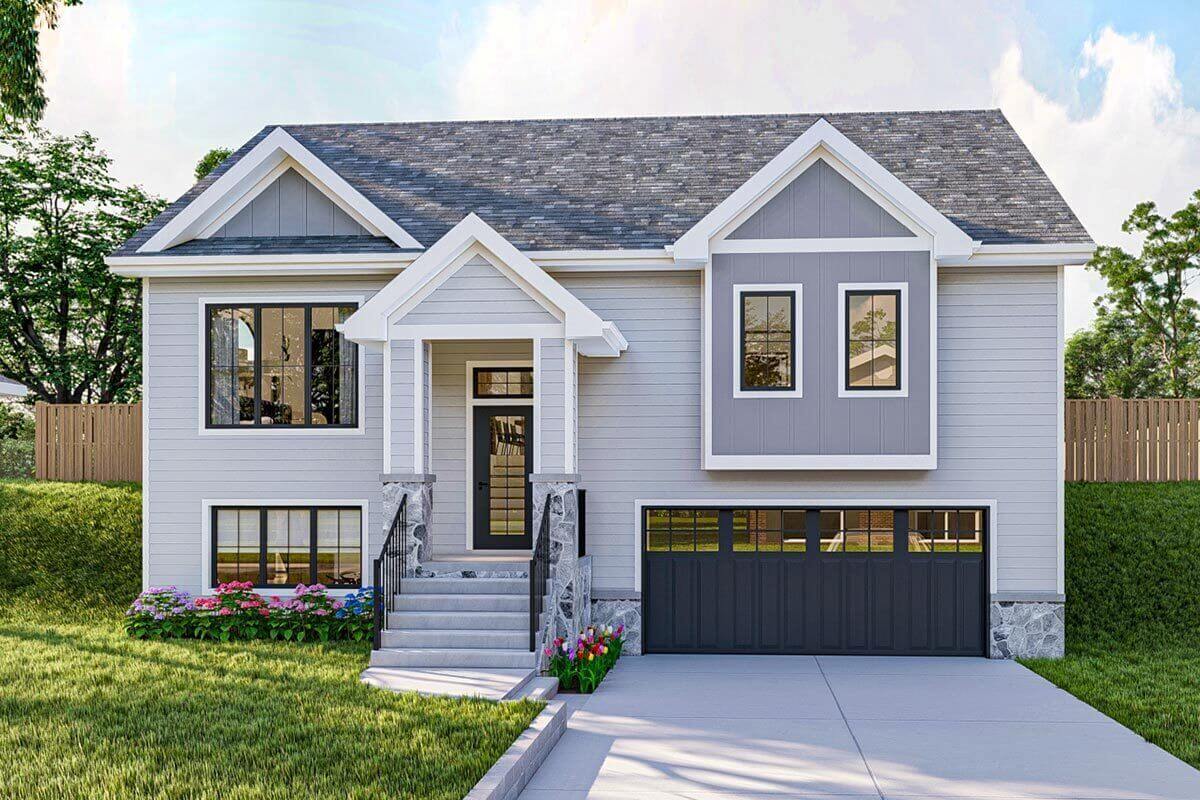
Specifications
- Area: 1,479 sq. ft.
- Bedrooms: 3
- Bathrooms: 2.5
- Stories: 2
- Garages: 2
Welcome to the gallery of photos for a Traditional Split Level House with a Vaulted Open Concept Living Space. The floor plans are shown below:
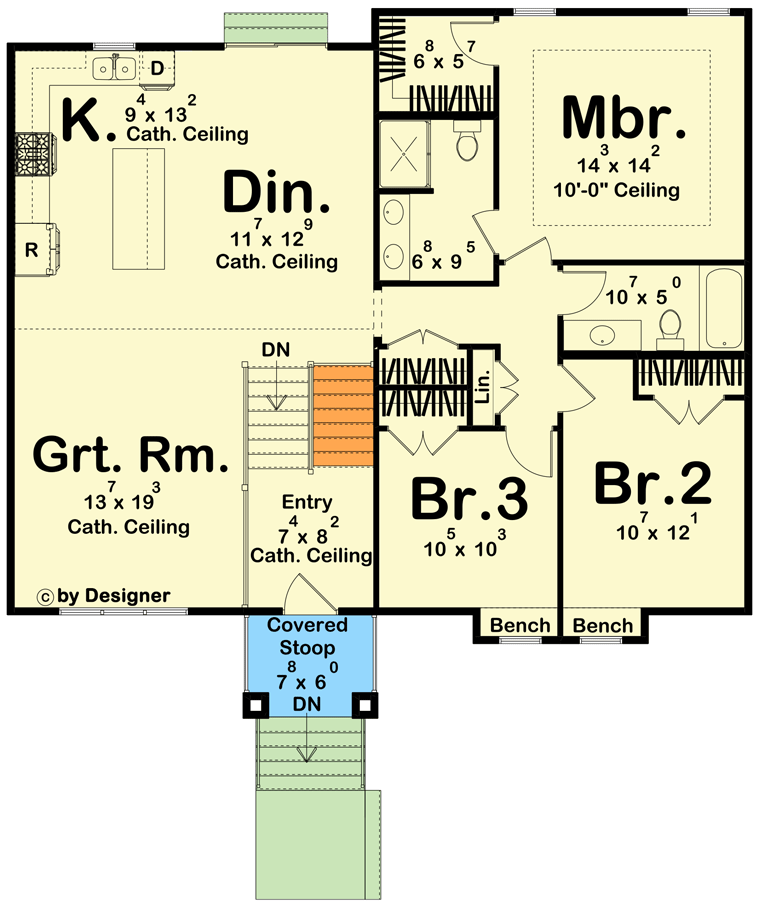
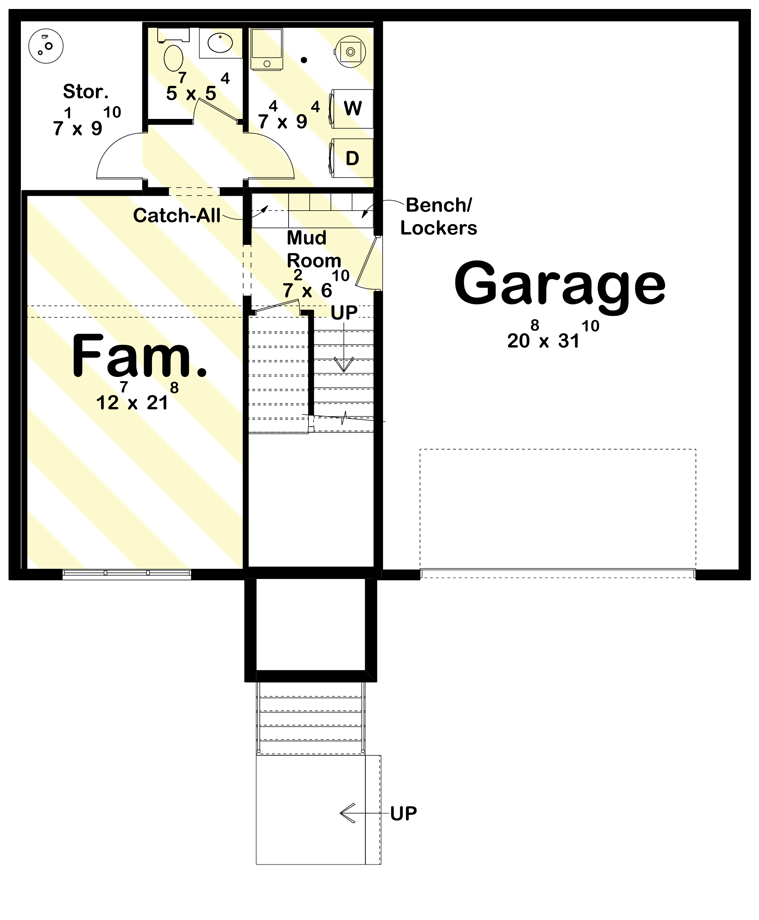
A virtual tour of this house plan can be viewed below:

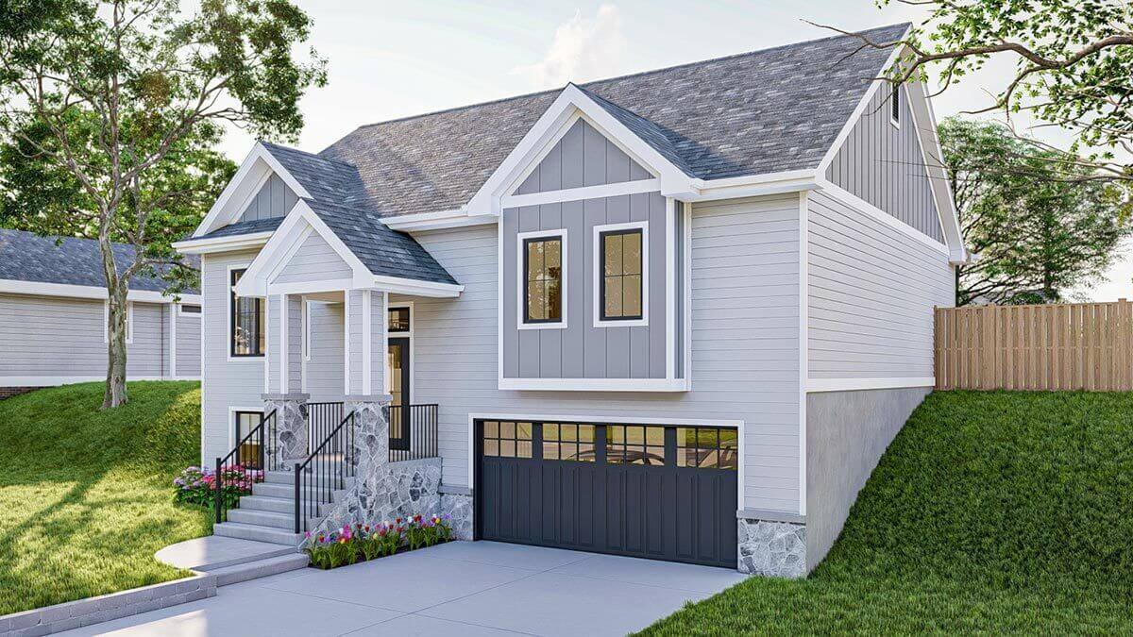

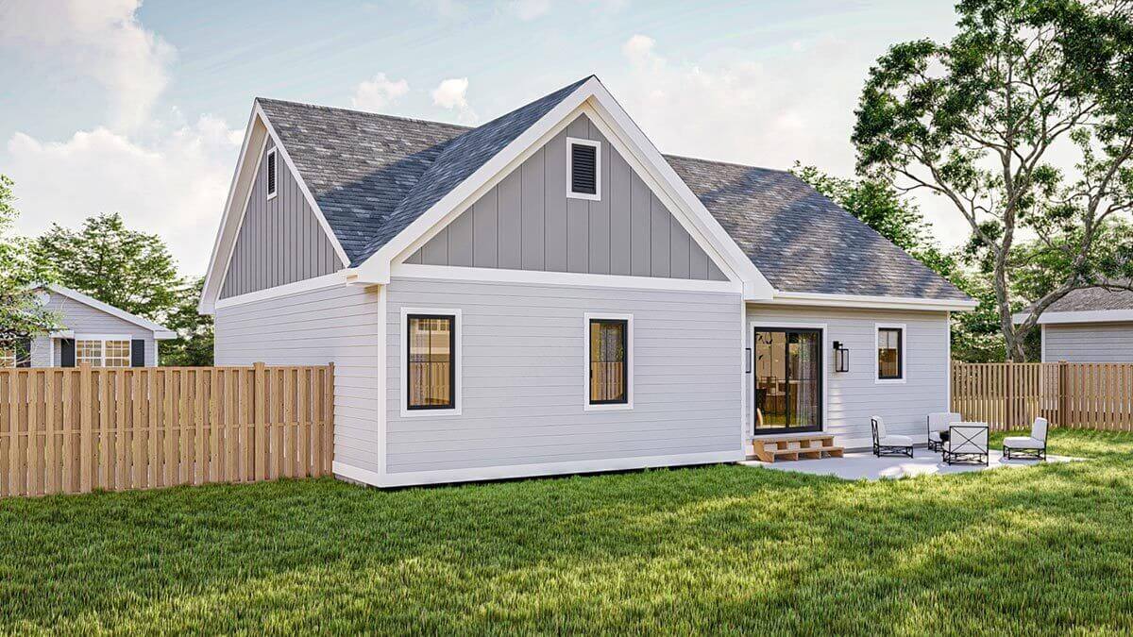





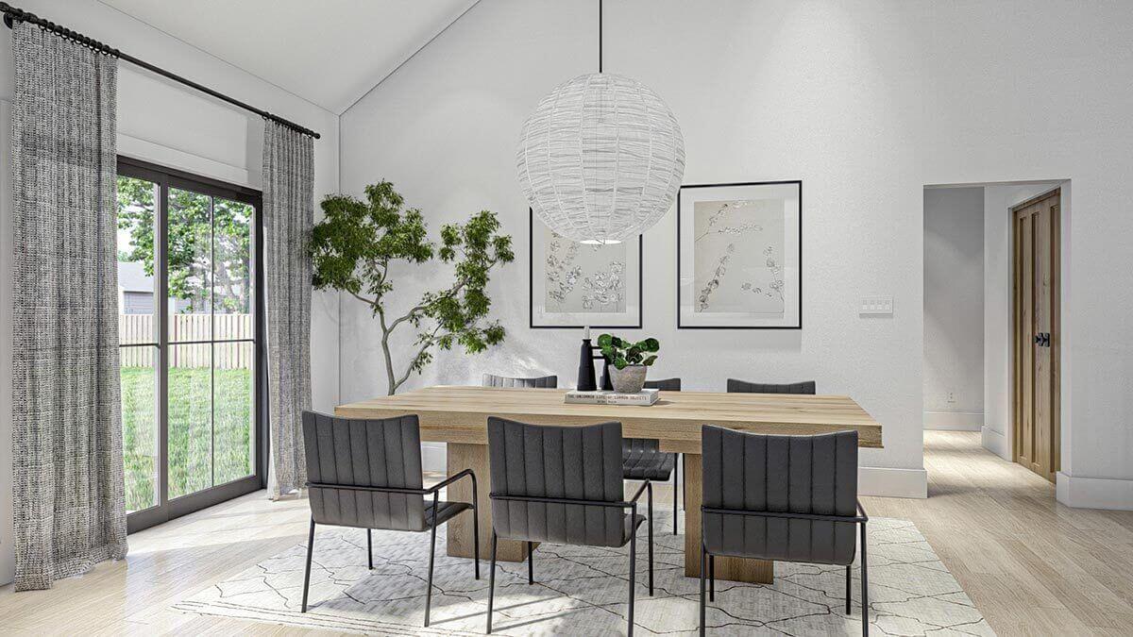

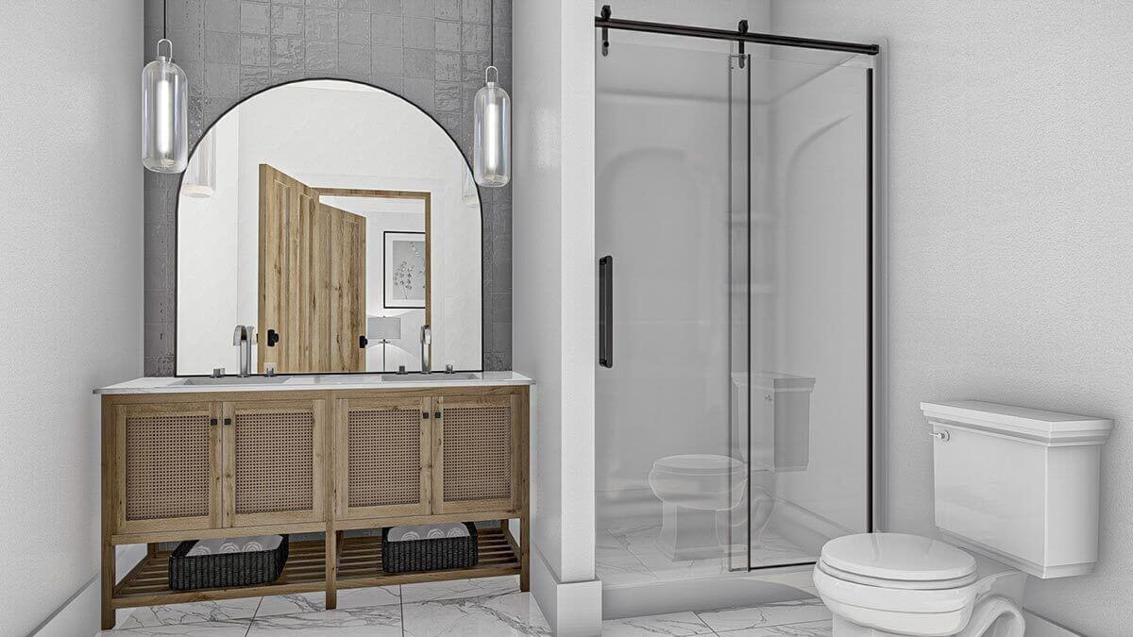
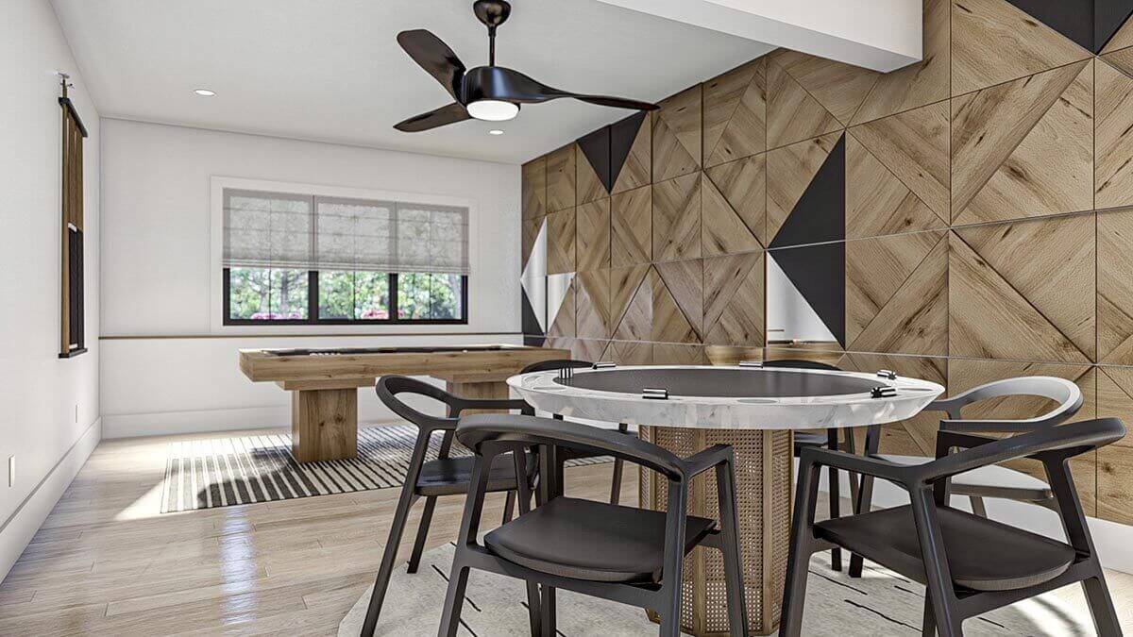
This split-level home plan offers a generous 1,479 square feet of heated living space, all conveniently situated on a single floor. For those seeking additional space, there is an optional finished lower level available at an extra cost.
This lower level provides an extra 502 square feet of expansion space, including a large family room.
Upon entering the main level, you’ll find an inviting open concept design.
The left half of the home is dedicated to the great room, dining room, and kitchen. The kitchen features an island with ample workspace and seating, making it a perfect spot for cooking and gathering.
From the kitchen, a door at the back wall leads to stairs going outside, providing easy access to the backyard.
Moving to the right side of the home, you’ll discover the bedroom area. The master bedroom boasts a tray ceiling, adding an elegant touch to the space.
It also includes an en-suite bathroom for added convenience and a spacious walk-in closet, offering plenty of storage for your belongings.
Source: Plan 623257DJ
