Welcome to our collection of the most popular Bungalow floor plans!
We’re excited to share these unique and versatile home designs with you, and hope you find the perfect one for your needs.
Topics
1. Single-Story, 3-Bedroom Storybook Bungalow With Large Front & Back Porches

Specifications
- Area: 1,631 sq. ft.
- Bedrooms: 3
- Bathrooms: 2
- Stories: 1
Charming bungalow with cross-gable roof, shake siding accents, and brick skirt. Open layout with family/dining room, kitchen with a multi-use island, and a cozy fireplace. Spacious back porch for outdoor relaxation. Private master bedroom with two walk-in closets and luxurious bath. Bedrooms 2 and 3 share a full bath. Convenient drop zone, laundry, and side yard access.
2. Single-Story, 3-Bedroom Cute Bungalow Cottage Home With 2 Bathrooms & Detached Garage



Specifications
- Area: 1,657 sq. ft.
- Bedrooms: 3
- Bathrooms: 2
- Stories: 1
- Garages: 2
This single-story cottage plan features a convenient layout with living areas on one floor and a detached 2-car garage. The design maximizes square footage with front and back porches. An open floor plan connects living, dining, and kitchen areas, fostering unity. The master suite and bedrooms open to inviting porches. Additional bedrooms have spacious walk-in closets, and there’s a shared bath and central laundry. The roof’s 10:12 pitch adds visual appeal. House width, including garage, is 64′.
3. Storybook Bungalow with Bonus Over the Garage



Specifications
- Area: 1,932 sq. ft.
- Bedrooms: 2-3
- Bathrooms: 3
- Stories: 2
- Garages: 2
This bungalow plan features a charming porch, open layout, cozy living space with fireplace, well-lit dining room, angled kitchen island, screened porch, main-level master suite, laundry, guest room/office. Upstairs offers a private third bedroom with walk-in closet and seating area. Spacious, comfortable, and inviting design.
4. Single-Story, 2-Bedroom 1,292 Sq. Ft. Bungalow
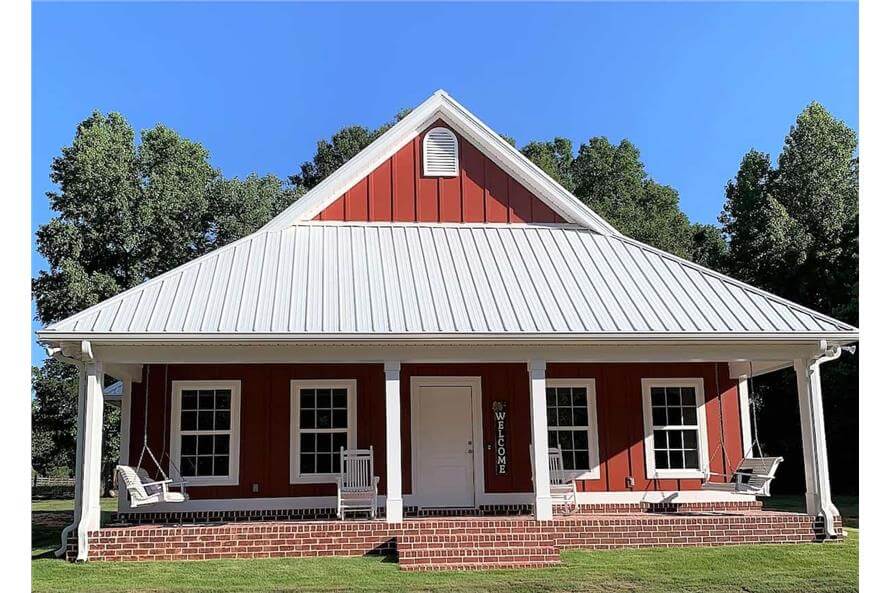

Specifications
- Area: 1,292 sq. ft.
- Bedrooms: 2
- Bathrooms: 2
- Stories: 1
- Garages: 0
Experience a charming rustic bungalow with 2 beds, 2 baths, and 1,292 sq. ft. A warm, inviting ambiance flows through a wide hallway, ideal for displaying art. Spacious bedrooms boast walk-in closets and private baths, while the main area encourages togetherness in cozy dimensions.
5. Single-Story, 3-Bedroom Bungalow House with Attached Garage

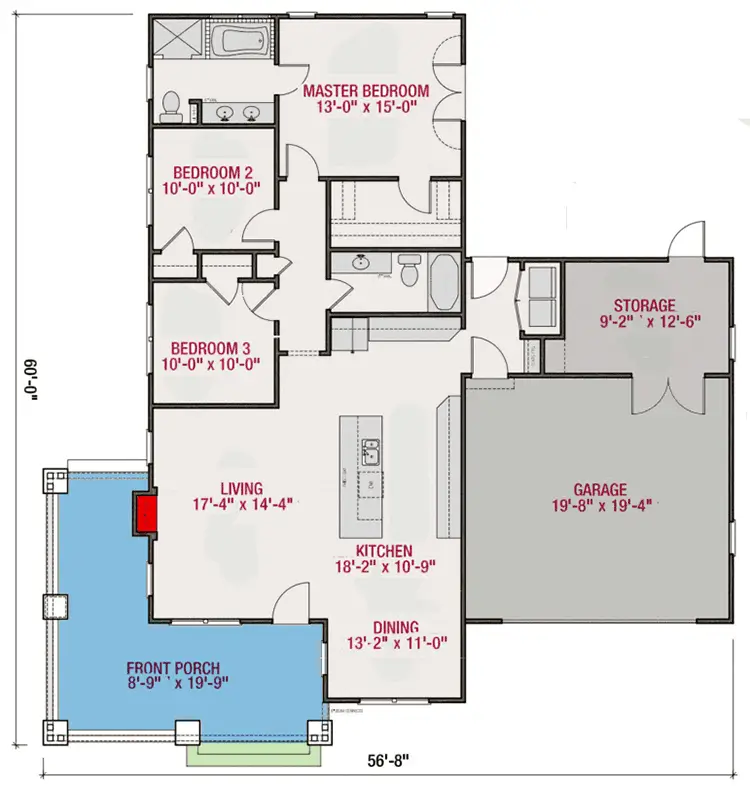
Specifications
- Area: 1,451 sq. ft.
- Bedrooms: 3
- Bathrooms: 2
- Stories: 1
- Garages: 2
Experience a charming Bungalow with inviting L-shaped porch. Spacious living area seamlessly connects kitchen and dining. Cozy fireplace enhances warmth. Master suite offers large walk-in closet and private bathroom. Two bedrooms share stylish bathroom. Convenient laundry near 2-car garage. Bonus storage behind garage adds practicality.
6. Storybook Bungalow House
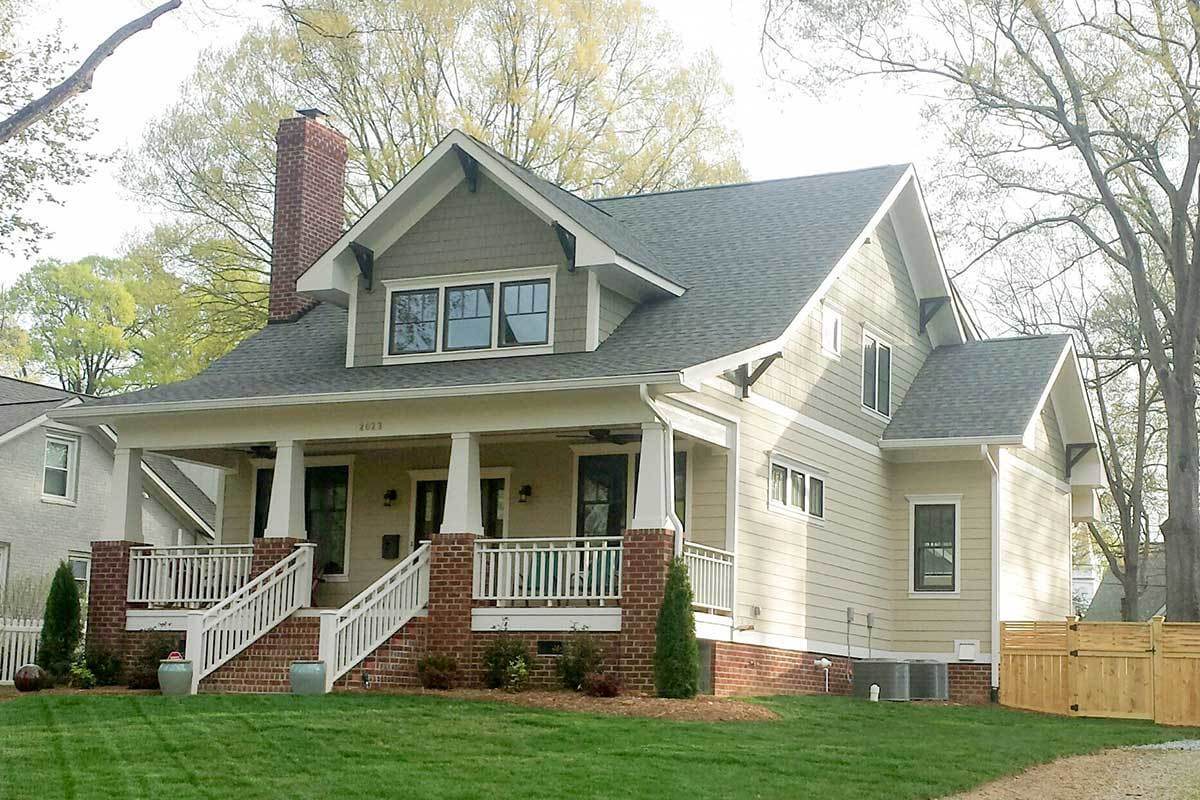
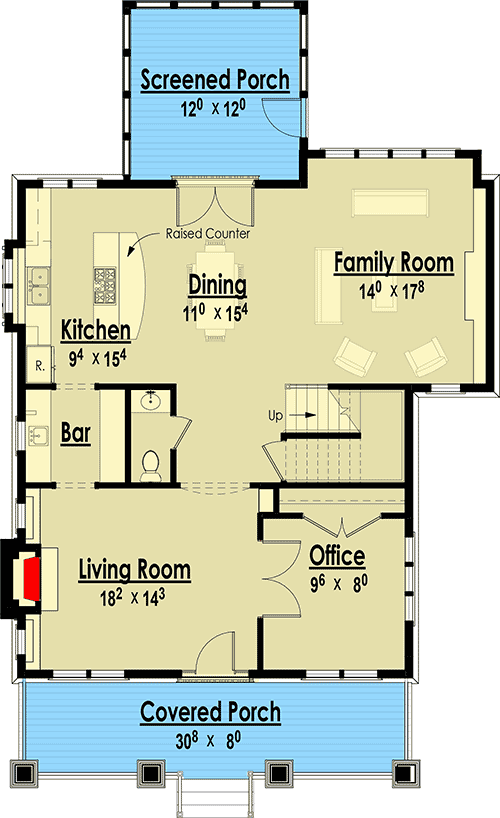

Specifications
- Area: 2,133 sq. ft.
- Bedrooms: 3-4
- Bathrooms: 2.5
- Stories: 2
- Garages: 0
This charming Bungalow home design combines a spacious front porch and central gable. Inside, find a cozy office, connected dining, kitchen, and family room with French doors to a covered porch. A well-equipped kitchen and upstairs bedrooms, including a vaulted-ceiling master, complete this elegant abode.
7. Single-Story, 3-Bedroom Rollinsford
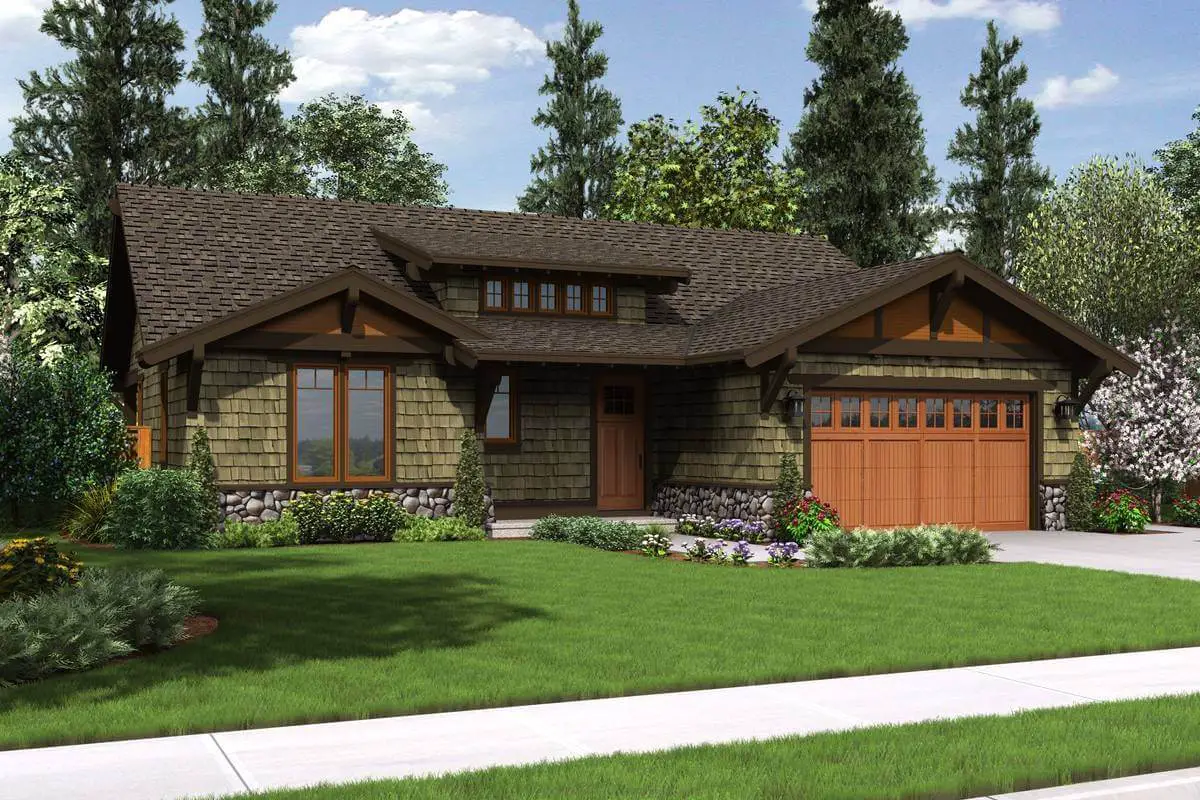
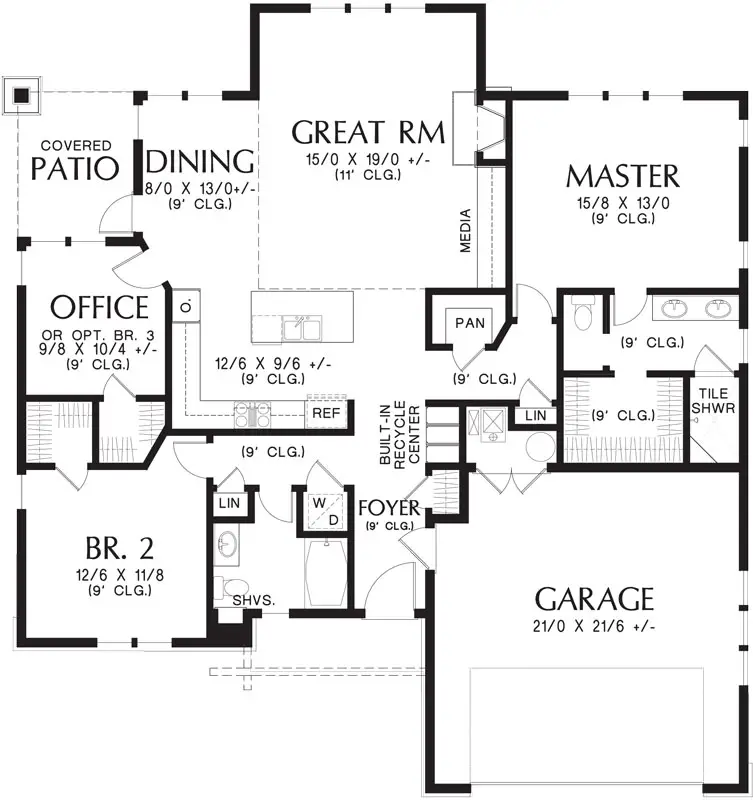
Specifications
- Area: 1,641 sq. ft.
- Bedrooms: 3
- Bathrooms: 2
- Stories: 1
- Garage: 2
This 3-bedroom bungalow has rustic charm with cedar shake siding and stone accents. Inside, a foyer leads to an open kitchen with island and walk-in pantry. The great room and dining area with fireplace provide entertainment space. Bedrooms are well-distributed, including a private primary suite with ensuite and walk-in closet.
8. Handsome Bungalow House



Specifications
- Area: 2,405 sq. ft.
- Bedrooms: 3-4
- Bathrooms: 3.5
- Stories: 2
- Garages: 1
Charming cottage plan with elegant coziness, ideal for infill lots. Inviting front and back porches, spacious upper level with 3 bedrooms and loft. Optional finished basement with separate entrance for guests, renters, or family.
9. 4-Bedroom The Merrill: Bungalow for a narrow lot




Specifications
- Area: 2,672 sq. ft.
- Bedrooms: 4
- Bathrooms: 4
- Stories: 1.5
- Garages: 2
This charming, spacious home offers over 2,600 sq. ft. of living space. Inside, generous common and private rooms include a master suite with built-ins, an open kitchen connected to a nook, and a great room with a fireplace. Upstairs features a 450+ sq. ft. bonus room, loft, and two bedrooms with baths and closets.
10. Charming and Spacious Bungalow with Flex Bedroom or Study
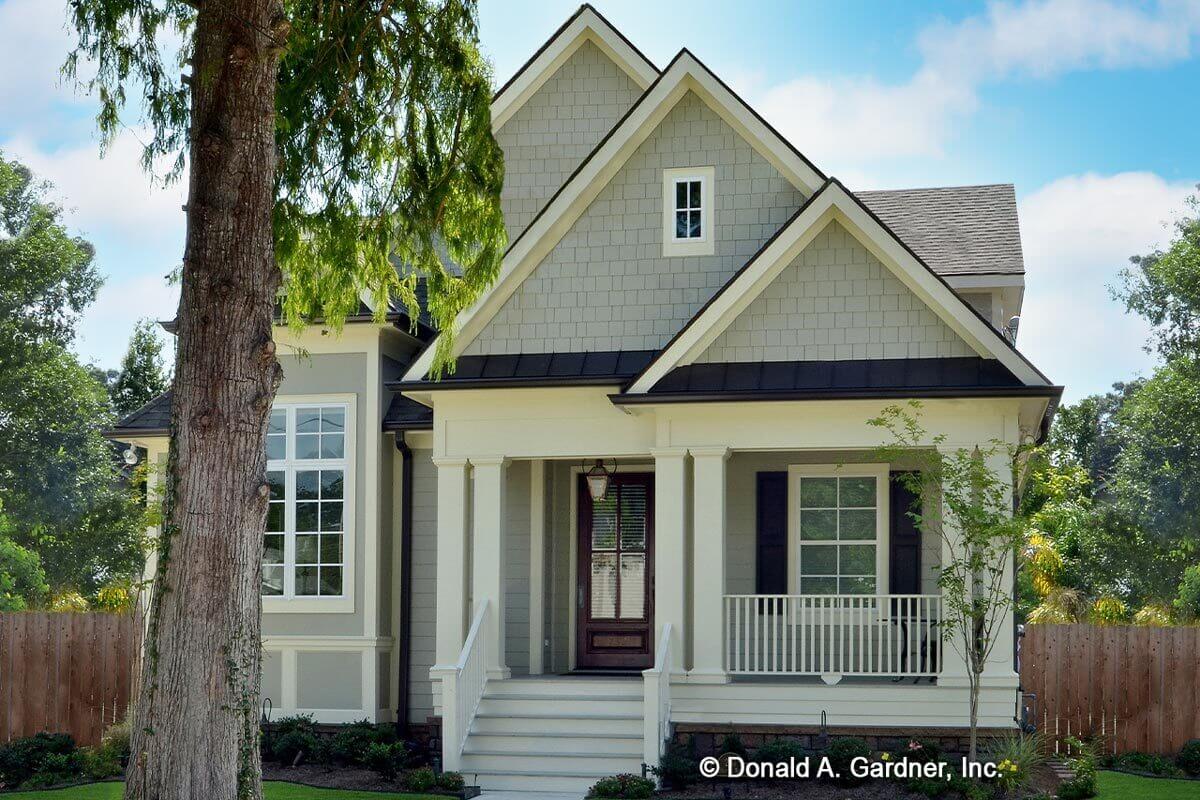
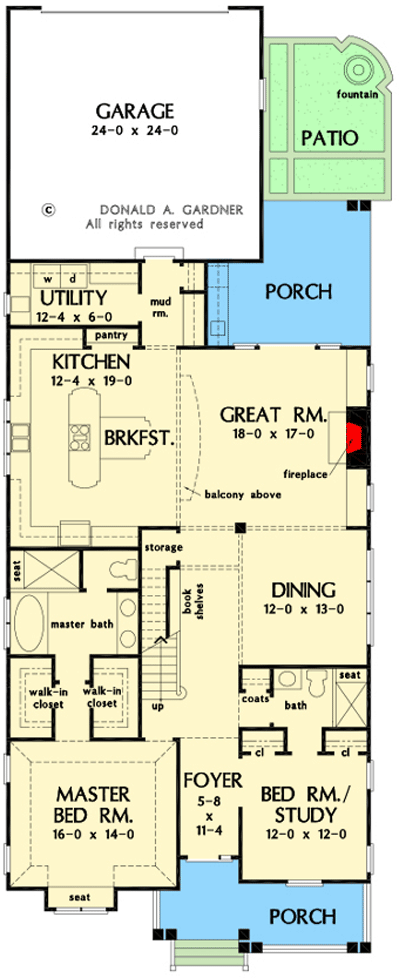

Specifications
- Area: 2,672 sq. ft.
- Bedrooms: 3-4
- Bathrooms: 4
- Stories: 2
- Garages: 2
This spacious two-story bungalow surprises with over 2,600 sq. ft. living space. Highlights include inviting layout, master suite with walk-in closets, open kitchen merging with great room, island, fireplace, porch. Upstairs, customizable bonus room, loft, two bedrooms with own bathrooms. Charming, functional, comfortable living.
11. Double-Story Bungalow Packed With Extras




Specifications
- Area: 3,011 sq. ft.
- Bedrooms: 3-5
- Bathrooms: 3.5-4.5
- Stories: 2
- Garages: 2
Carefully designed bungalow with charming features like beamed ceiling, plant ledges, and built-in shelves. Chef’s kitchen with walk-in pantry and island opening to spacious family room. Tranquil master suite with private sitting room. Three bedrooms with unique ceilings, built-in desk, and bunk bed option. Striking stick-framed roof design.
12. Storybook Bungalow with Bonus




Specifications
- Area: 2,597 sq. ft.
- Bedrooms: 3-4
- Bathrooms: 3-4
- Stories: 2
- Garages: 2
This charming storybook Bungalow home features a wide front porch, center gable, and balanced size. The living room has a fireplace and built-ins, while the dining room connects to the kitchen and family room with French doors to the back porch. The kitchen has an island and pantry. Upstairs holds bedrooms, including a grand master with a vaulted ceiling. A studio above the garage offers expansion potential. Porch and pergola areas add to the appeal.
13. 4-Bedroom Kensington II – A: Craftsman-style bungalow


Specifications
- Area: 3,094 sq. ft.
- Bedrooms: 4
- Bathrooms: 3.5
- Stories: 1.5
- Garages: 0
Experience the allure of a Craftsman bungalow designed for narrow, gently sloping lots. Its standout feature is a clever side-entry garage, perfect for 30-foot-wide designs on 45 to 50-foot-wide lots. Ideal for traditional neighborhoods with uneven terrain where rear-loading garages aren’t practical.

