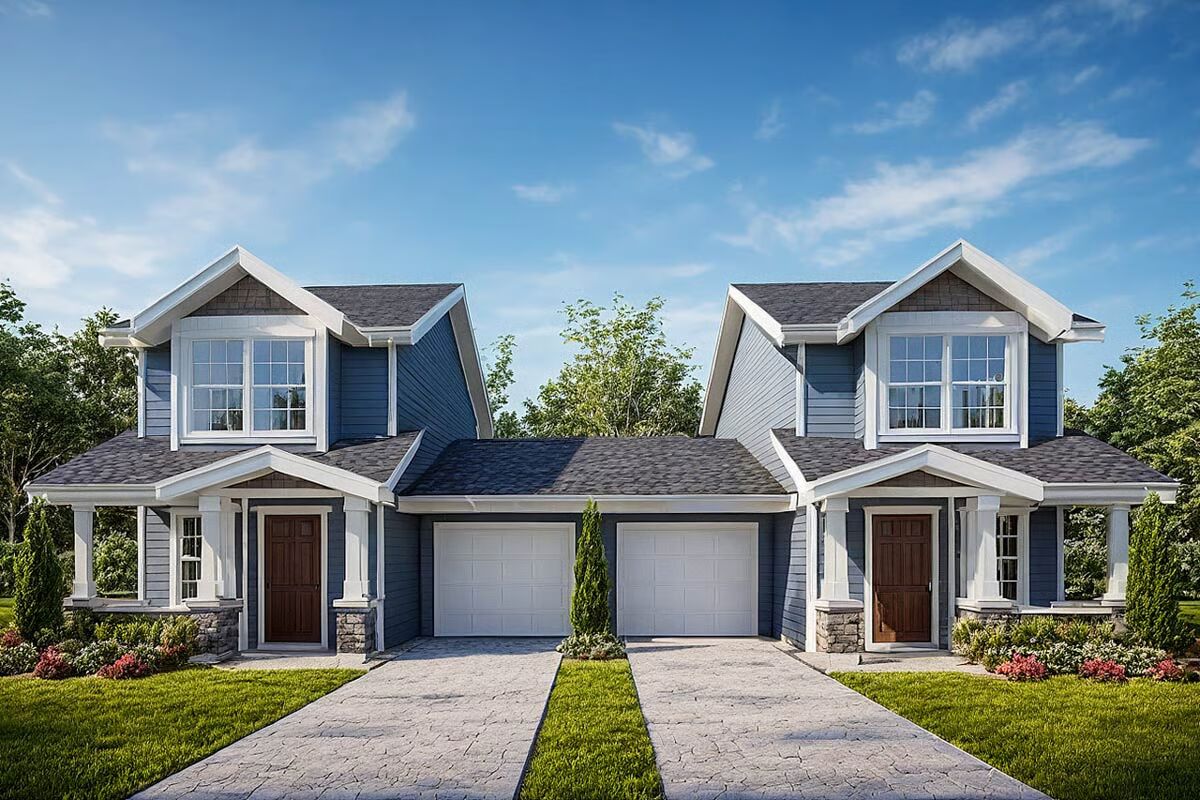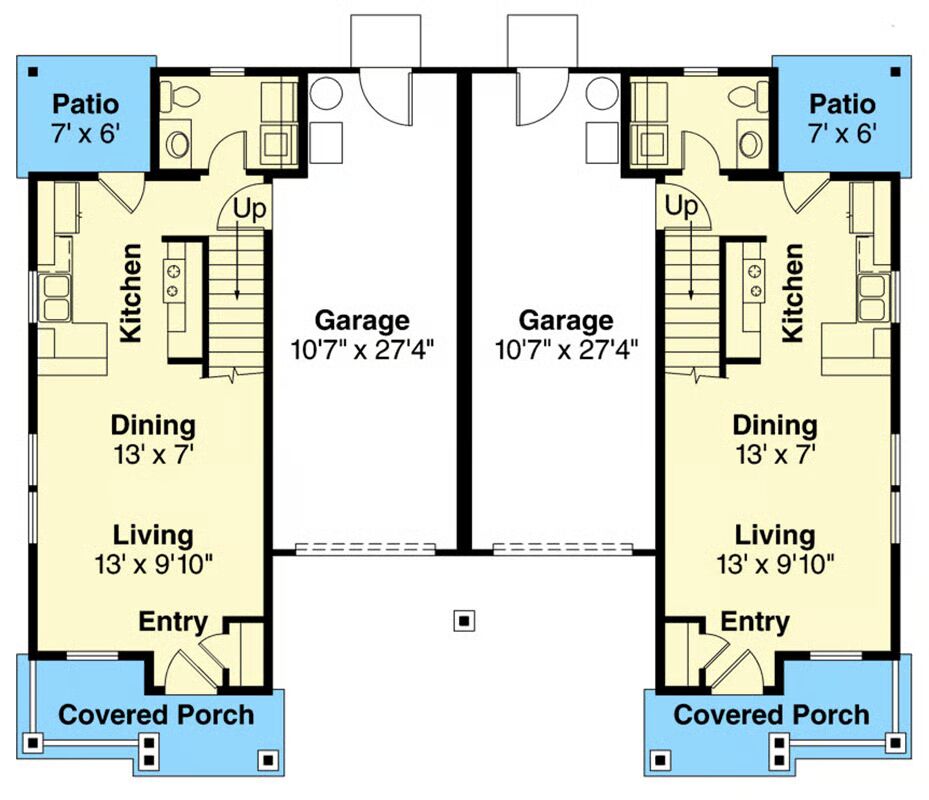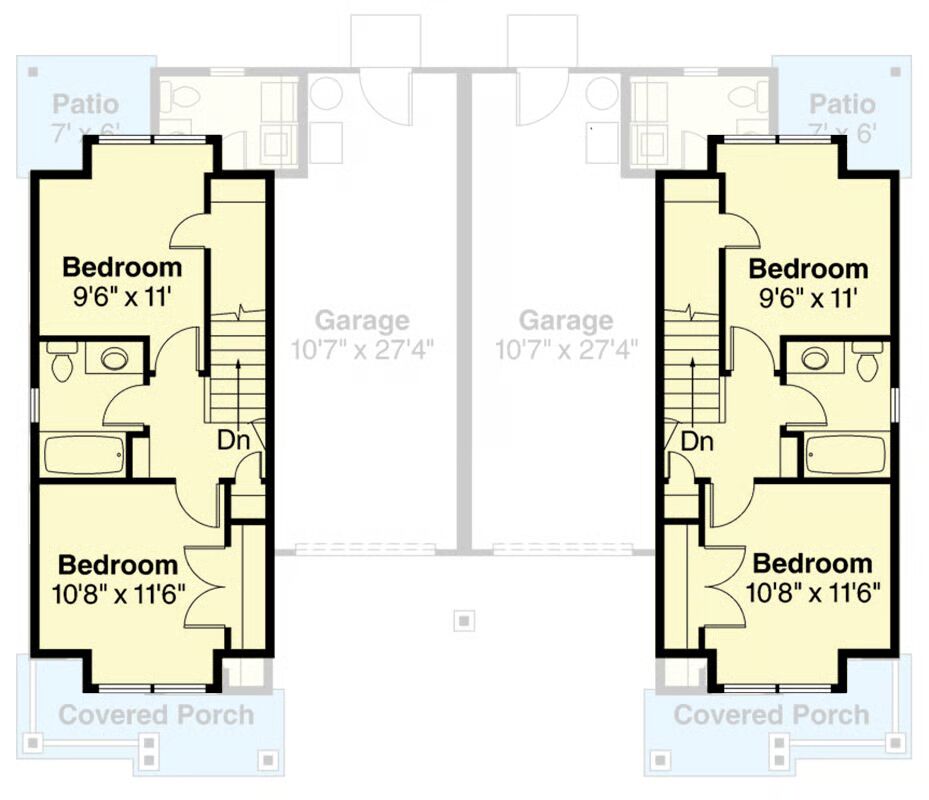
Specifications
- Area: 1,720 sq. ft.
- Units: 2
Welcome to the gallery of photos for Craftsman Duplex House with Each Unit Under 900 sq Ft . The floor plans are shown below:



This charming duplex is designed to resemble two individual Craftsman-style cottages, connected only at the garages for enhanced privacy.
Each unit offers 2 bedrooms and 2 bathrooms in a mirrored layout, blending style with functionality. The inviting front exterior showcases twin gables and a covered porch supported by classic tapered columns.
Inside, the main floor features an open-concept living room, dining area, and galley kitchen with modern built-ins and a raised eating bar, complemented by a combined laundry and powder room for added convenience.
At the rear, a private covered patio extends the living space outdoors, while upstairs, both bedrooms are bathed in natural light through large windows, creating an airy, welcoming atmosphere.
