
Specifications
- Area: 3,347 sq. ft.
- Bedrooms: 5
- Bathrooms: 4.5
- Stories: 3
- Garages: 2
Welcome to the gallery of photos for the five-bedroom The Hedlund narrow Craftsman house. The floor plans are shown below:

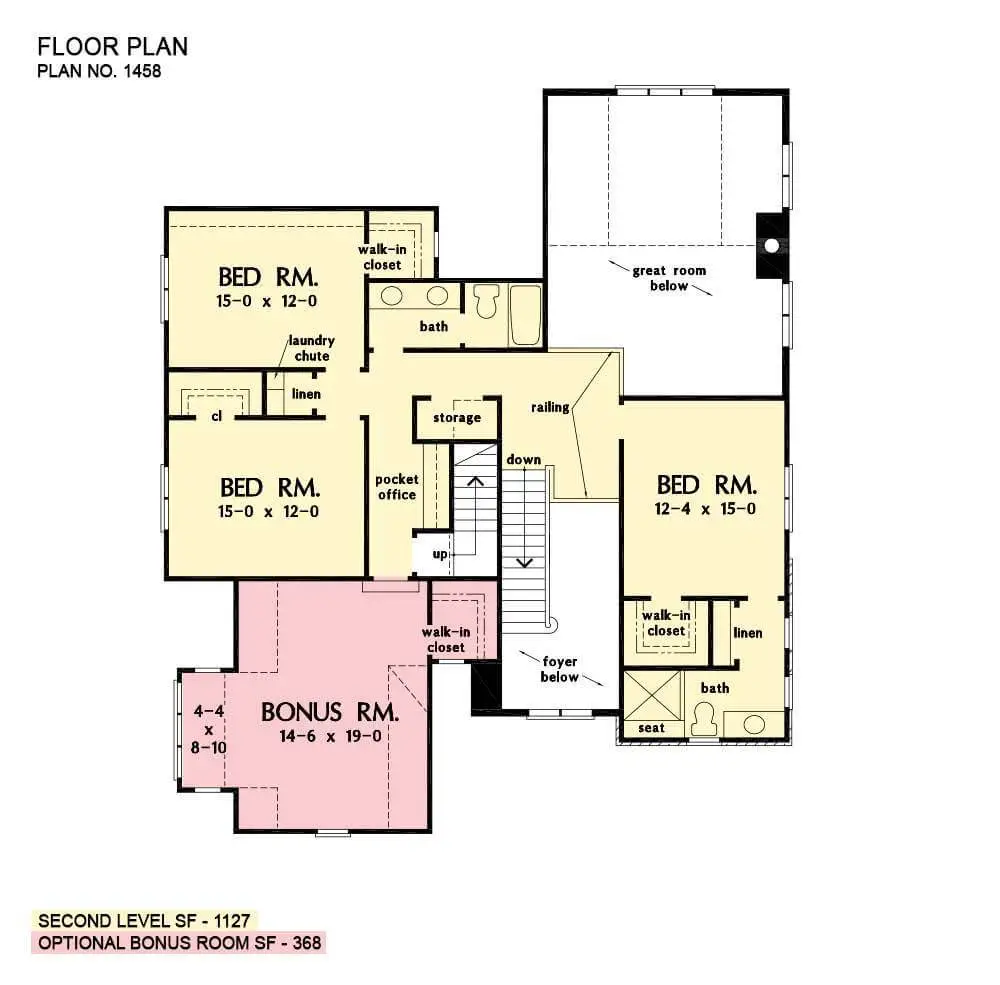

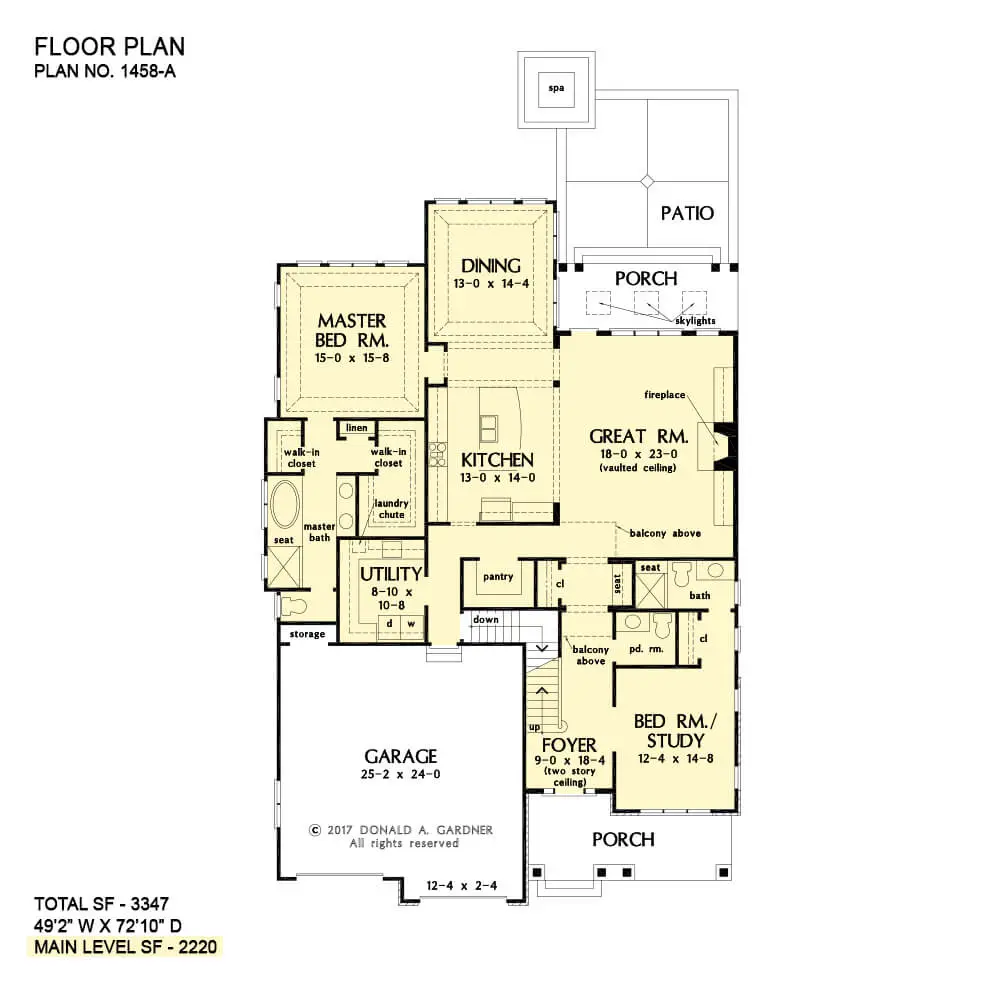

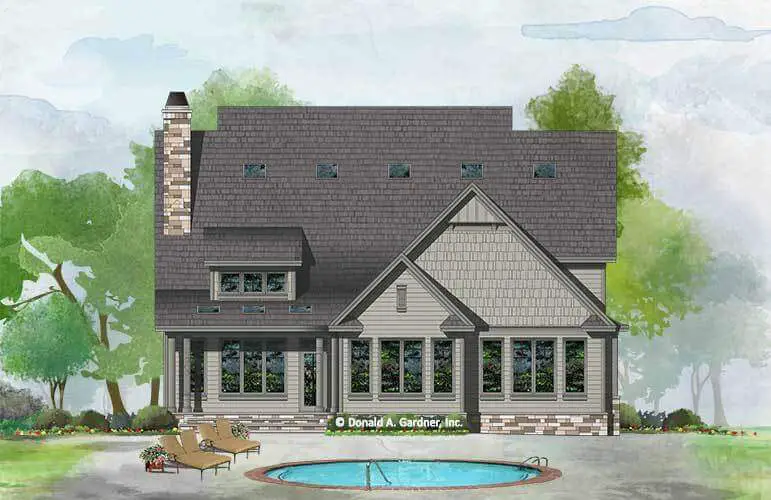




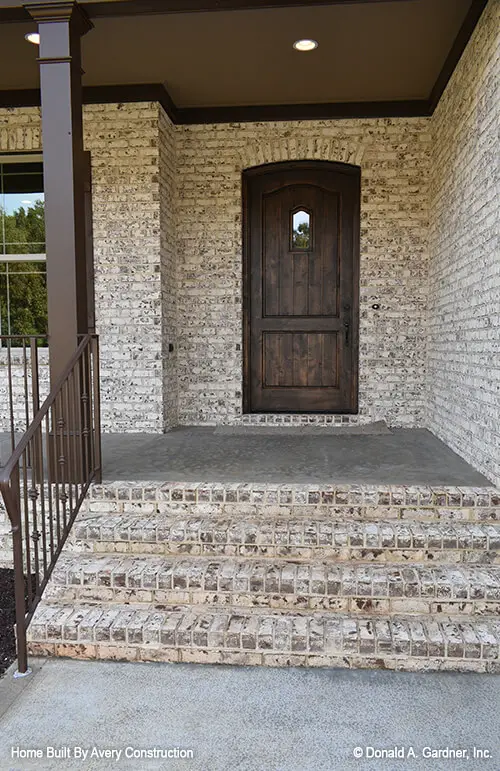
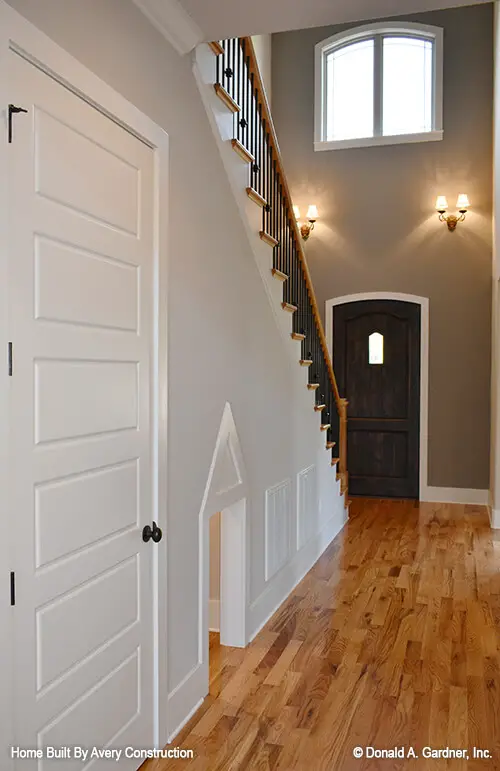

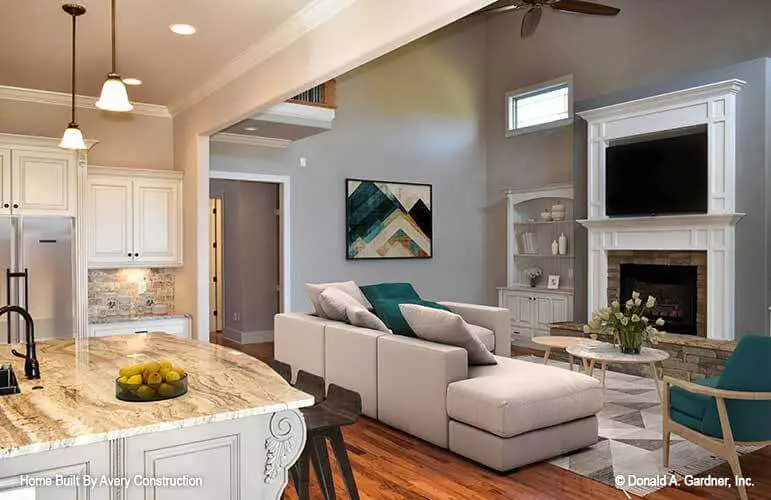

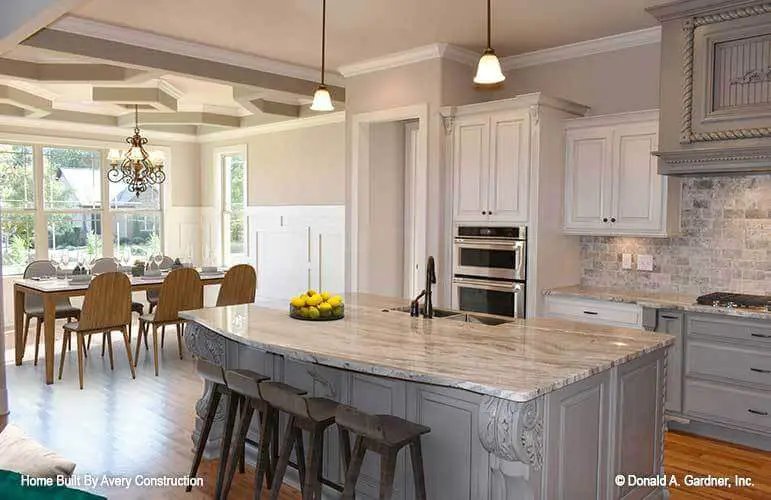
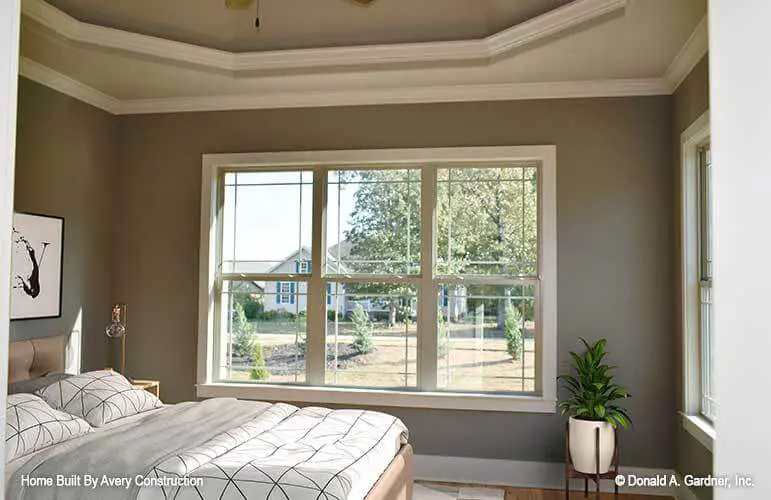
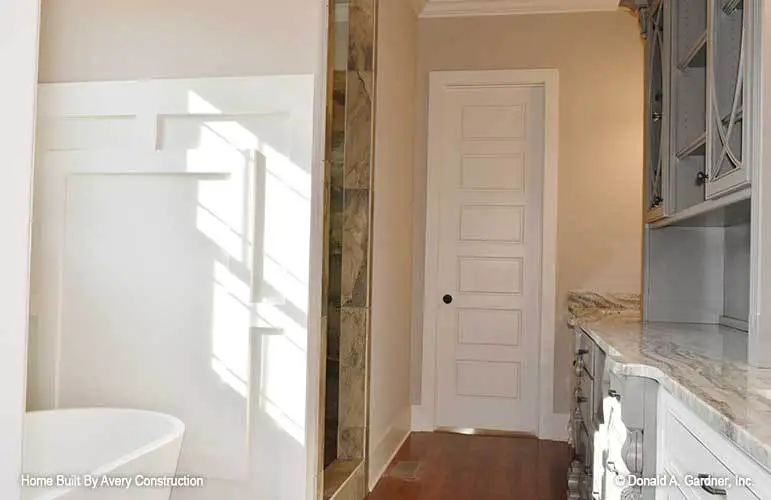
This charming narrow home design showcases a delightful exterior adorned with sloping gables, arched elements, and stylish metal accents.
The first floor boasts remarkable features, including a well-appointed island kitchen, a generously sized walk-in pantry, and a versatile utility room.
The master suite on this level guarantees a luxurious experience, featuring a spacious bedroom with an elegant tray ceiling, ample closet space, and a lavish en-suite bathroom.
Upstairs, you’ll find additional bedrooms, a bonus room, and a convenient laundry chute.
The third floor offers a bonus area, providing homeowners the opportunity to create their own personal sanctuary, whether it be a home theater, game room, or gym.
Source: Plan # W-1458
