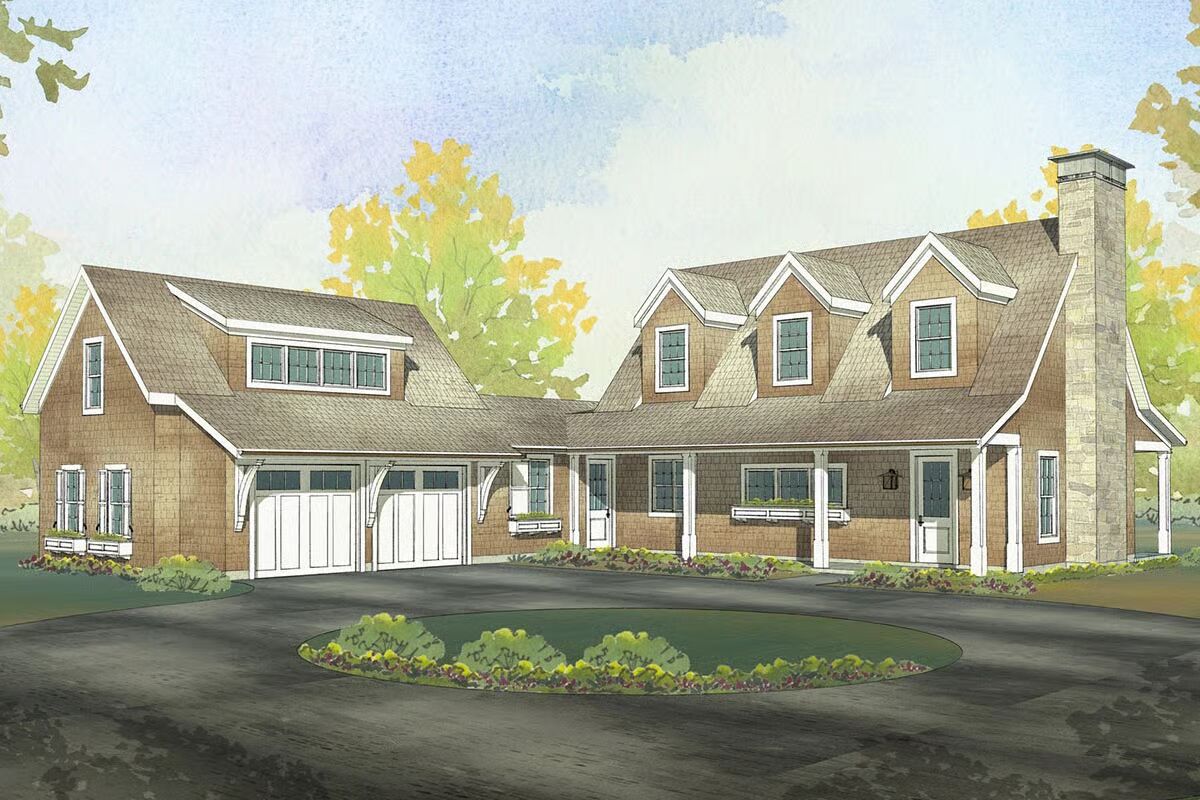
Specifications
- Area: 2,431 sq. ft.
- Bedrooms: 3
- Bathrooms: 2.5
- Stories: 2
- Garages: 2
Welcome to the gallery of photos for Coastal Shingle Style House with Main Floor Master Suite. The floor plans are shown below:
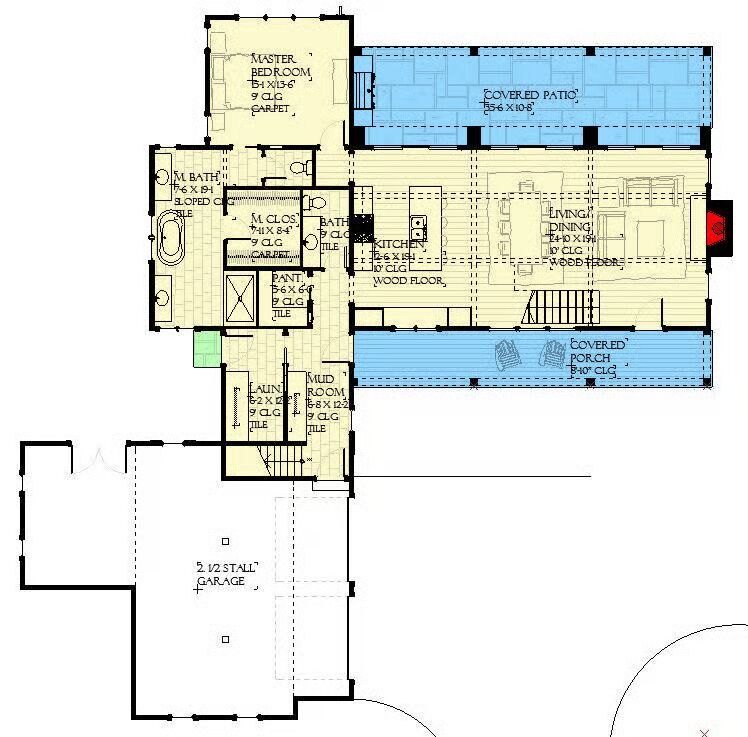
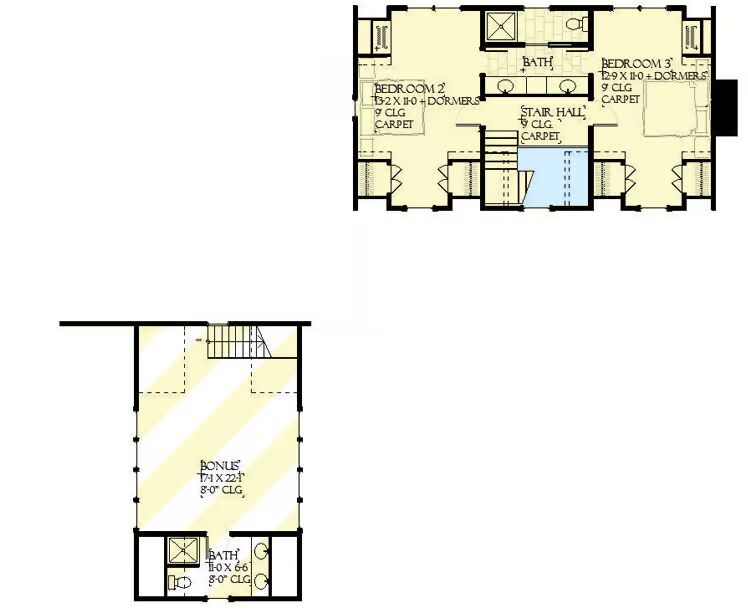
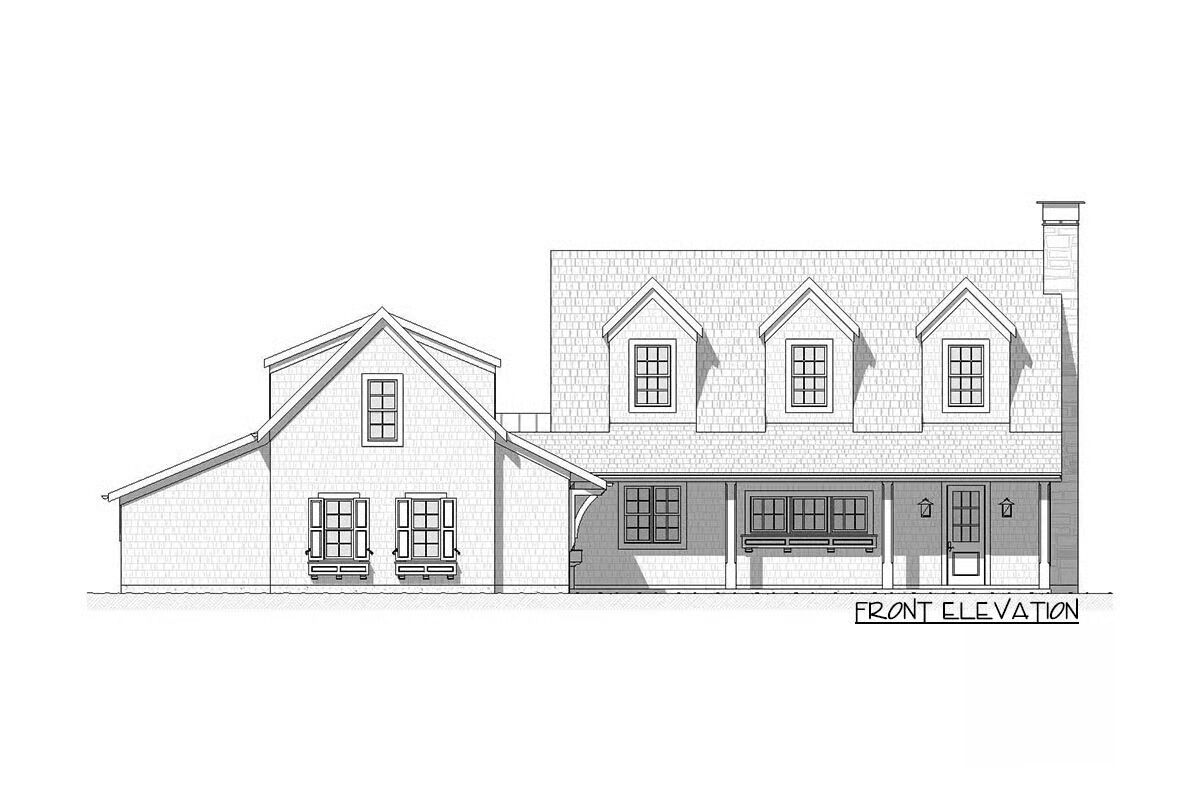
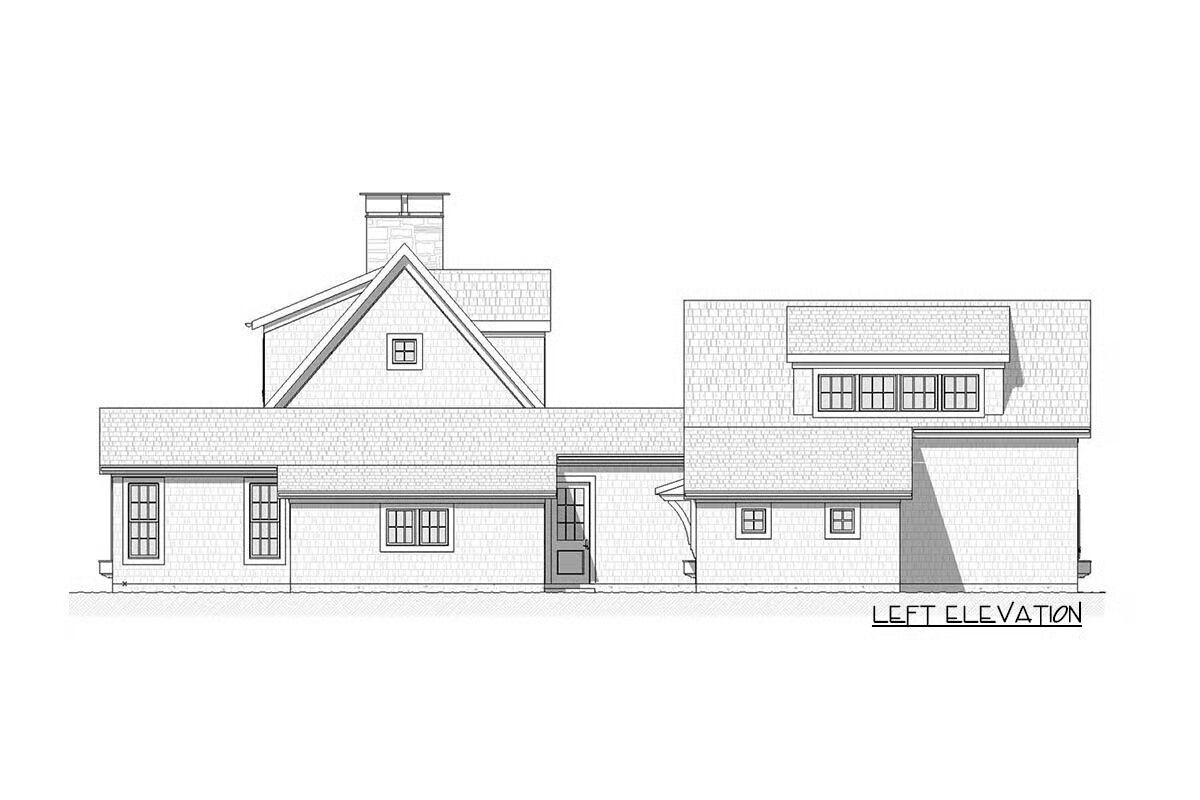
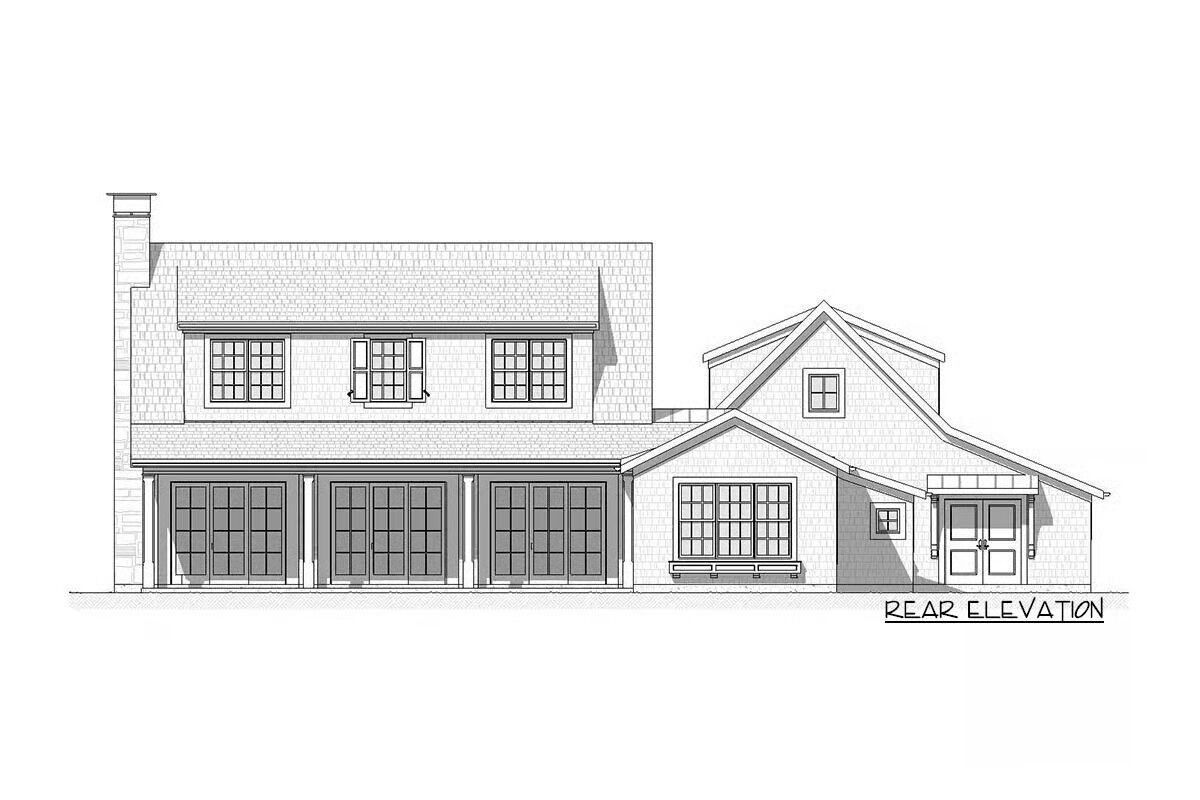
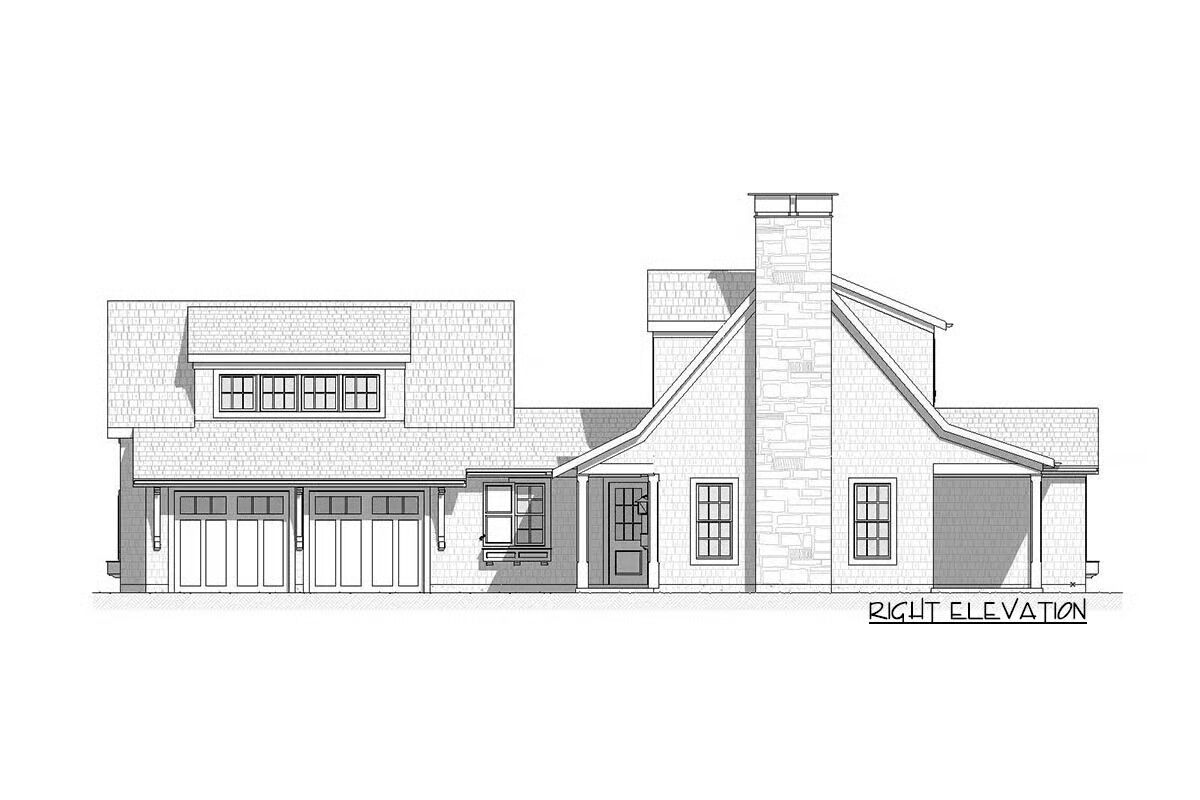

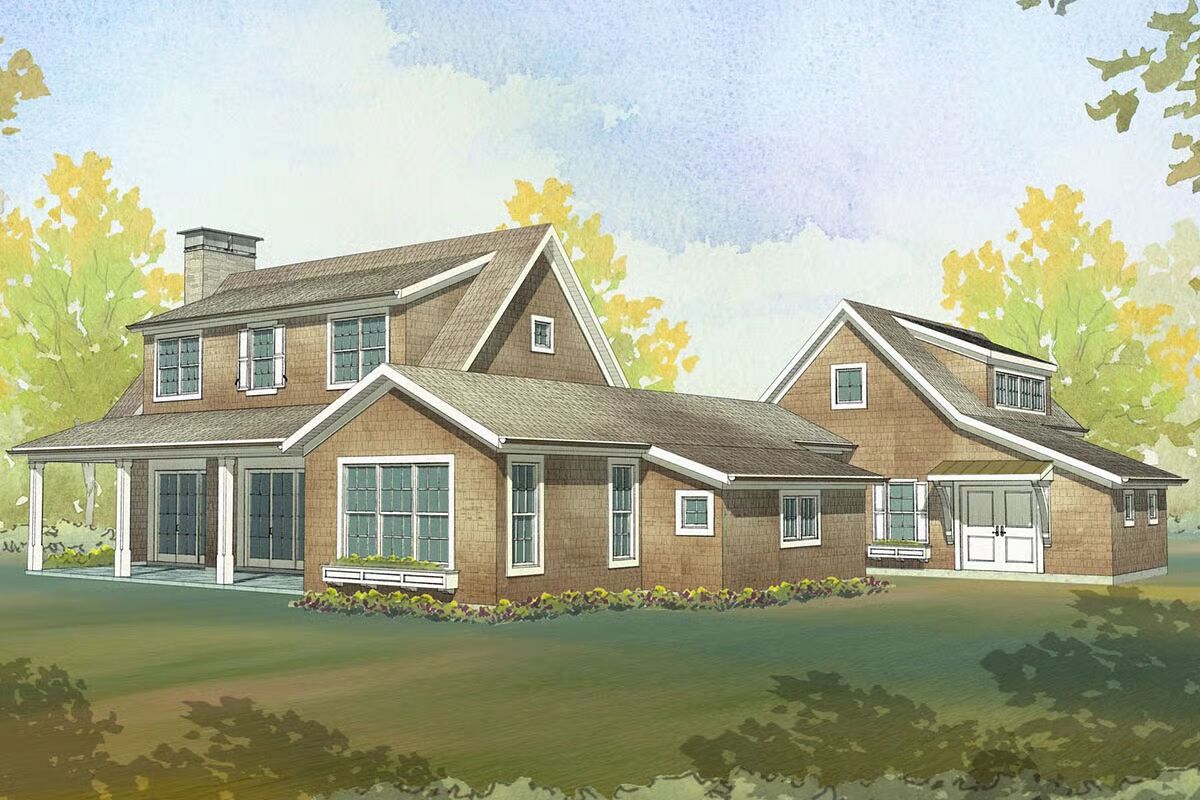
This beautifully designed coastal shingle-style home combines timeless curb appeal with modern functionality. A large covered front porch creates a warm welcome, while the two-and-a-half car garage offers ample space for vehicles, storage, and outdoor gear.
Step inside to a spacious great room with sweeping backyard views, anchored by a cozy fireplace at one end and a well-appointed kitchen at the other. The layout seamlessly blends everyday living with entertaining, while natural light enhances the open feel.
The private master suite is thoughtfully tucked into its own wing, complete with convenient access to the laundry and mudroom.
Upstairs, a bright open hall leads to two secondary bedrooms with a shared Jack-and-Jill bath, perfect for family or guests.
Over the garage, discover a versatile bonus room with its own private bath—ideal for a bunk room, game space, or a secondary family room.
This home blends classic coastal character with smart design, offering comfort, flexibility, and plenty of room to gather.
