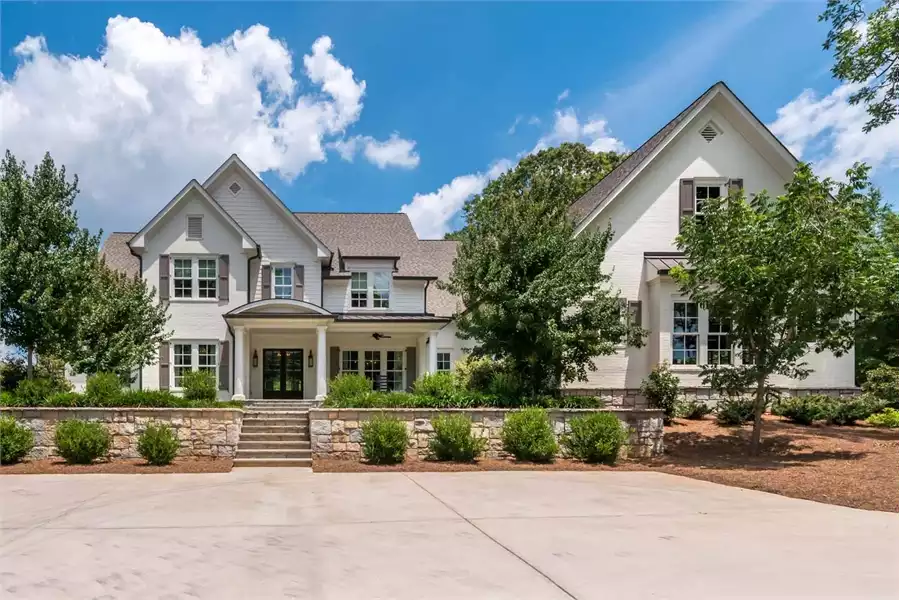
Specifications
- Area: 5,278 sq. ft.
- Bedrooms: 4
- Bathrooms: 4.5
- Stories: 2
- Garages: 3
Welcome to the gallery of photos for Ford Creek. The floor plans are shown below:
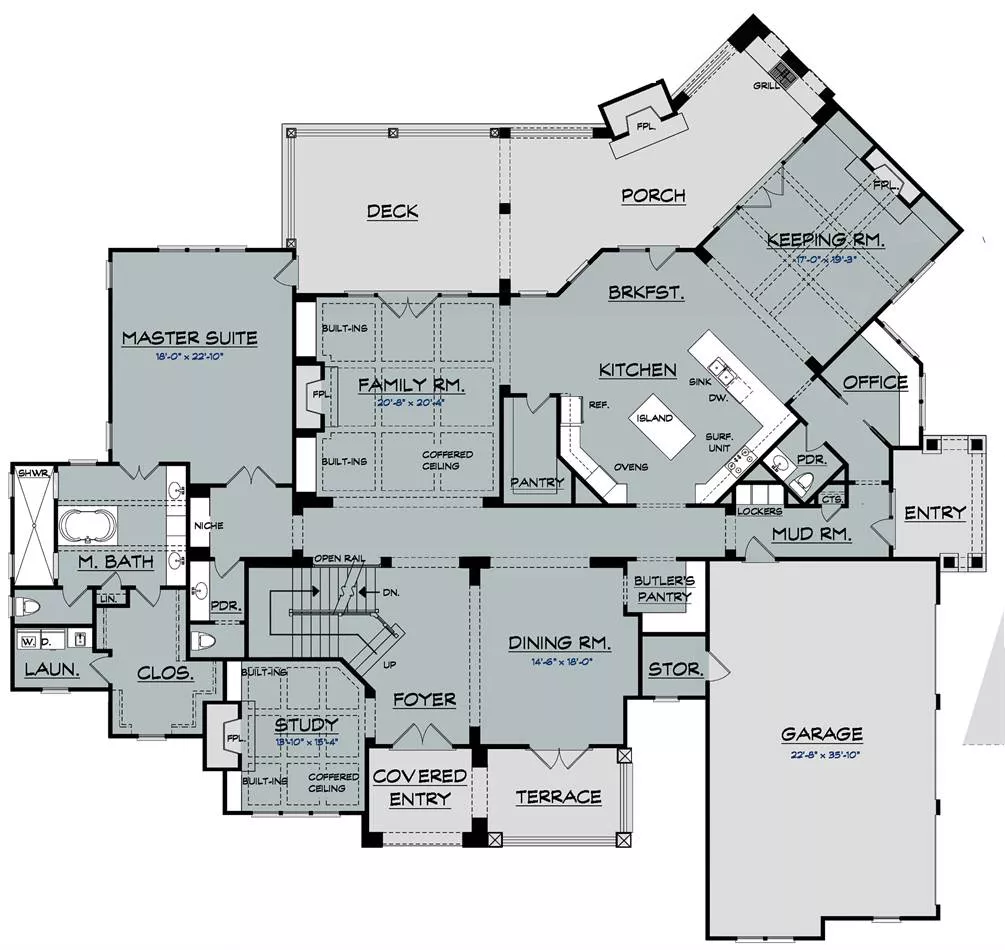
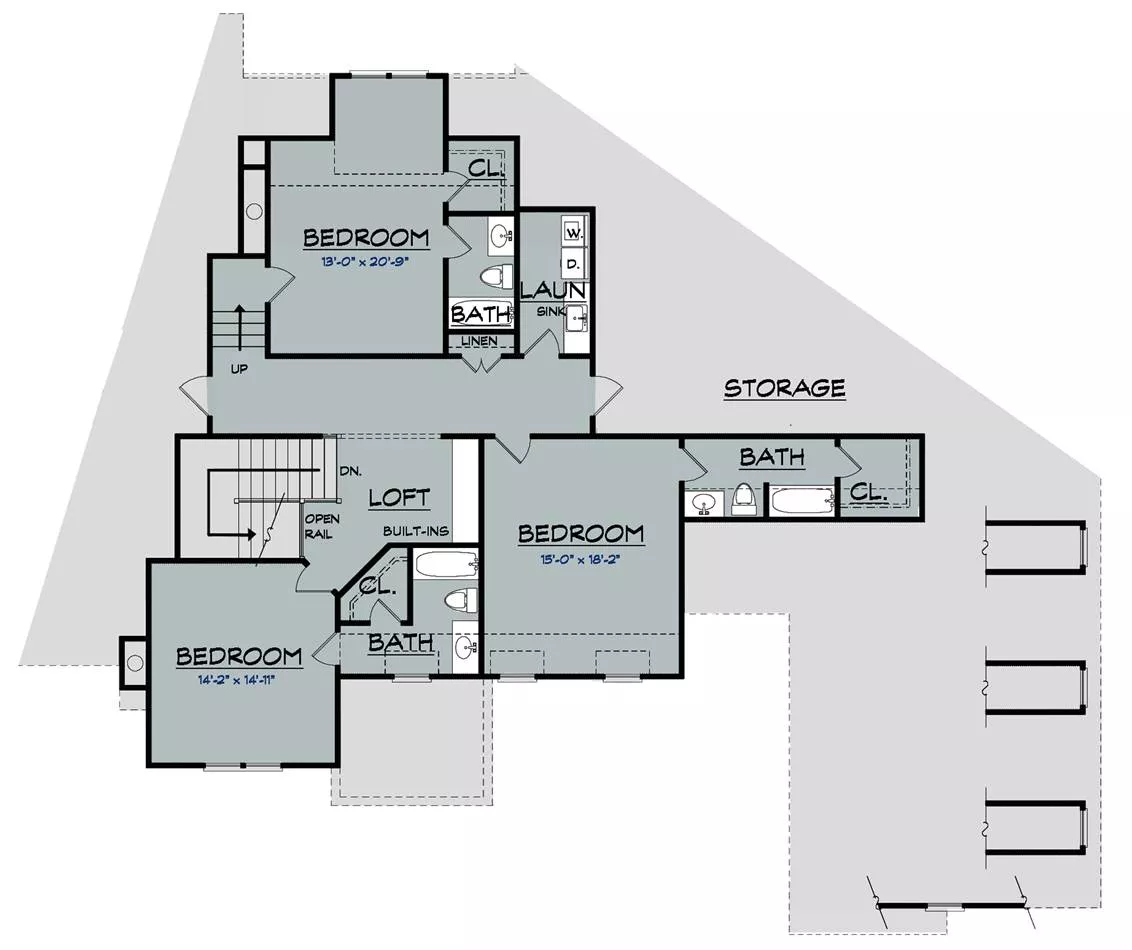
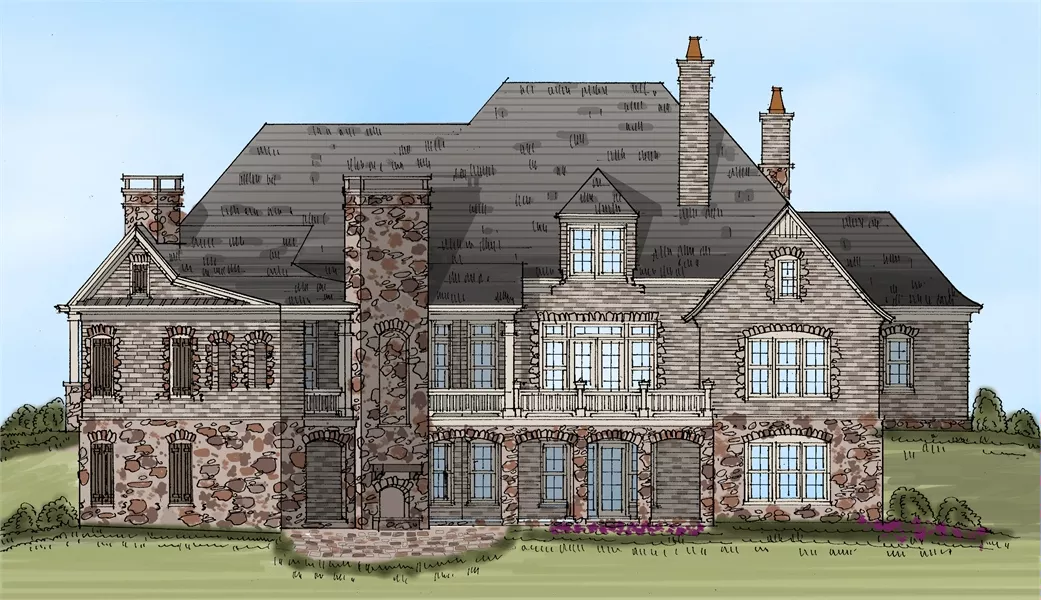
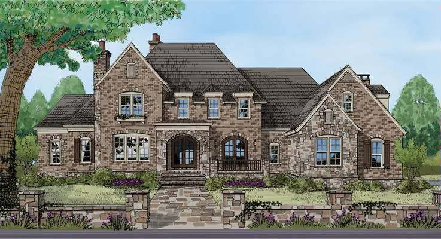

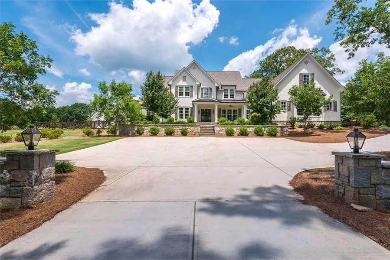
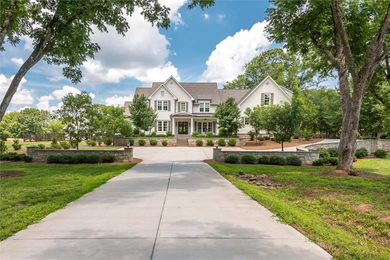
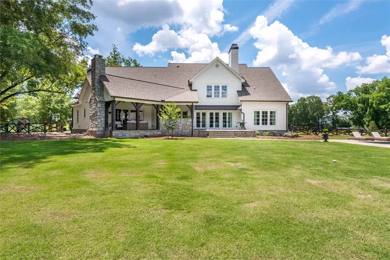
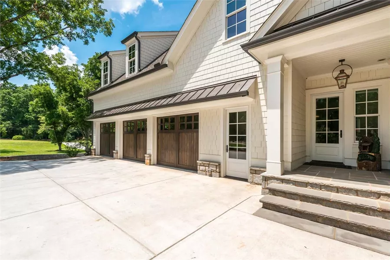
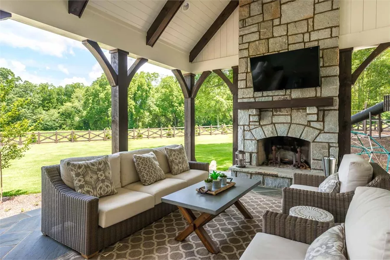
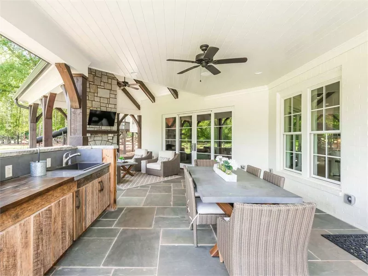
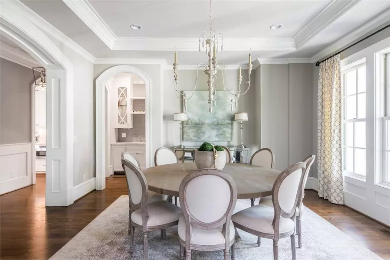
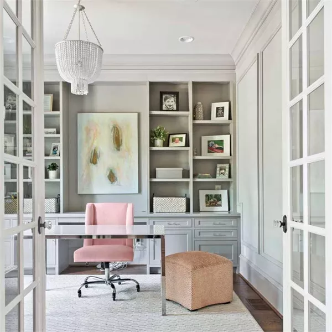
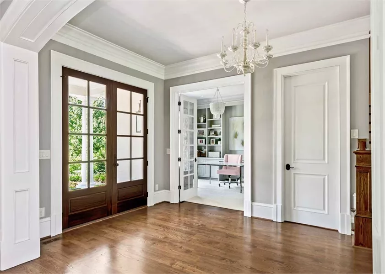
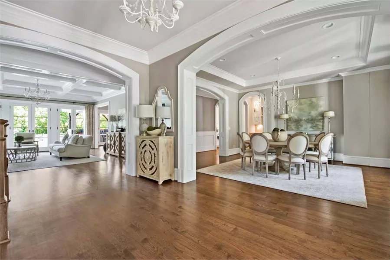
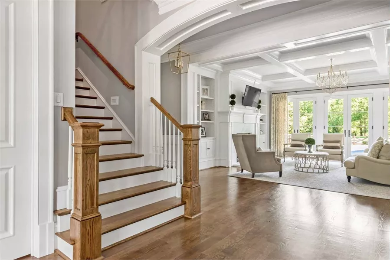
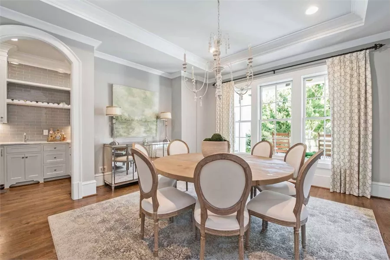
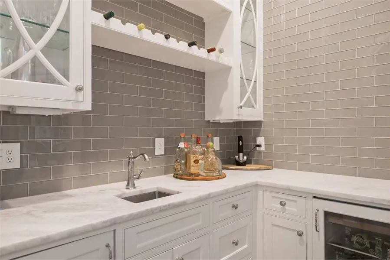
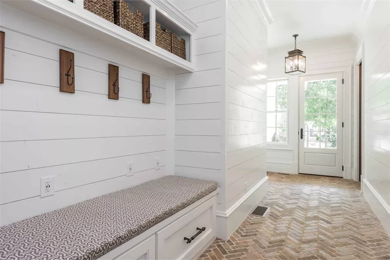
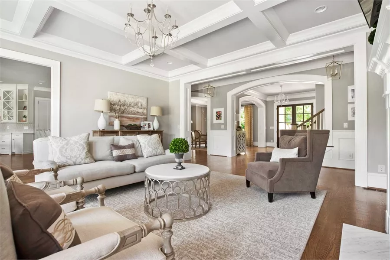
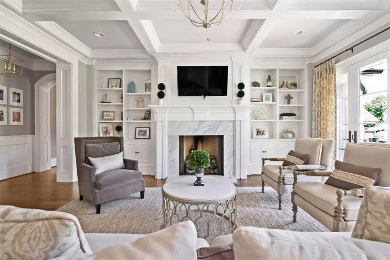
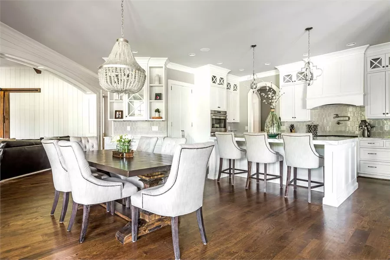
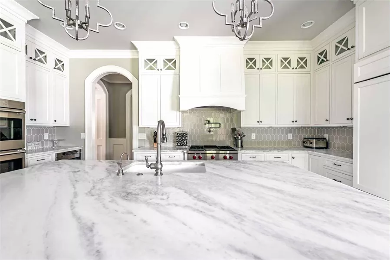
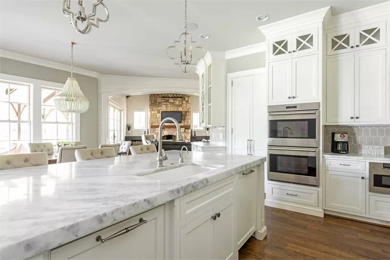
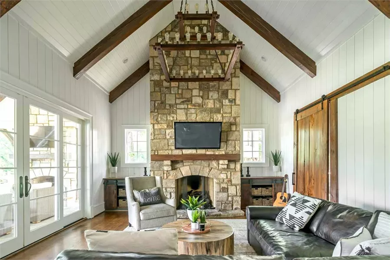
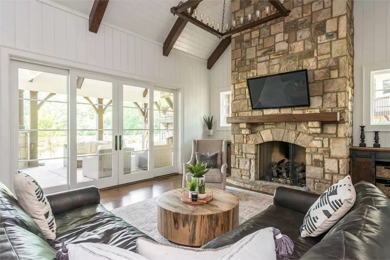
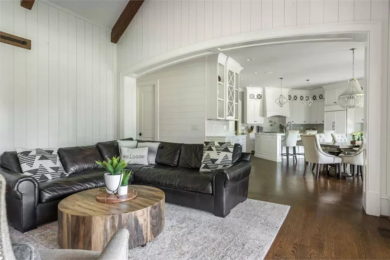
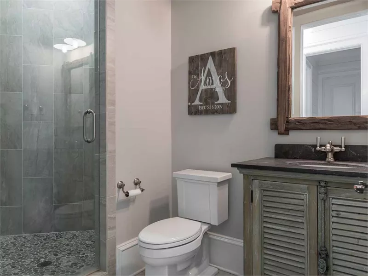
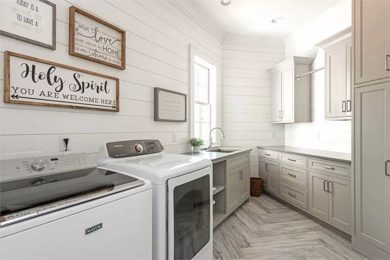
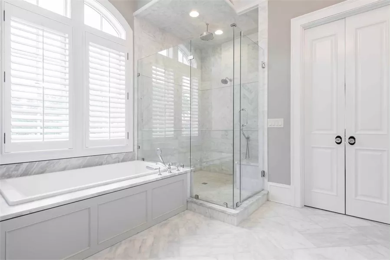
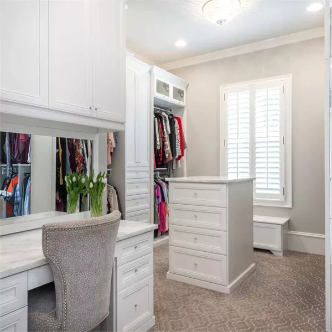
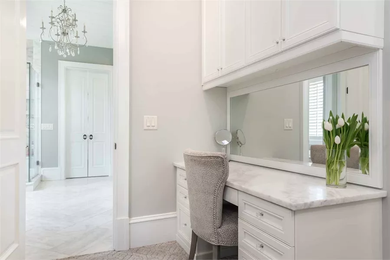
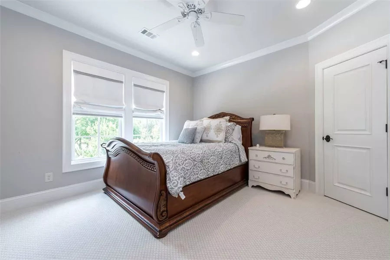
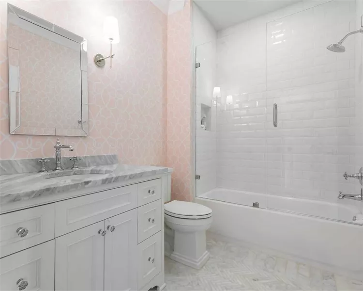
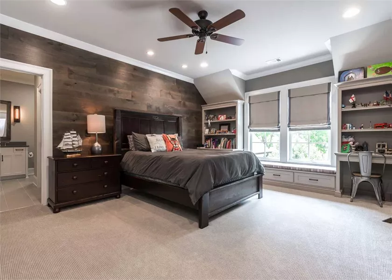
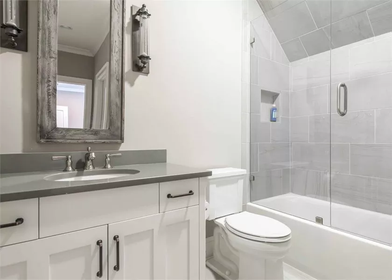
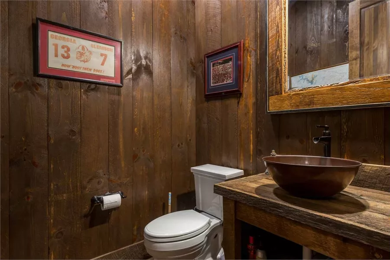
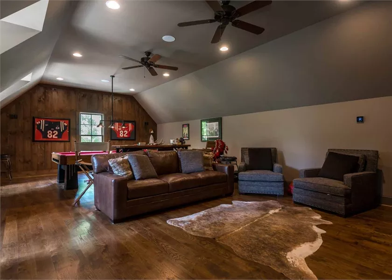
This stunning traditional European-style home offers an impressive 5,278 square feet of heated living space and a beautifully designed open floor plan.
Thoughtfully crafted for both comfort and style, the home features inviting outdoor living areas and a cozy keeping room with a fireplace.
The spacious kitchen is a chef’s dream, boasting a country-style layout with a large island, breakfast nook, eating bar, walk-in pantry, and a convenient butler’s pantry.
The exterior showcases timeless curb appeal with a charming covered front porch and a side-entry three-car garage.
You May Also Like
3-Bedroom Rustic One-Story Country Craftsman House Under 2300 Square Feet (Floor Plans)
Handsome Bungalow House (Floor Plans)
4-Bedroom Traditional House with Home Office - 2336 Sq Ft (Floor Plans)
Single-Story, 4-Bedroom Barn Style with Guestroom (Floor Plans)
Single-Story, 3-Bedroom Barndominium-Style House With Safe Room (Floor Plan)
Single-Story, 3-Bedroom Country Home with Walk-in Kitchen Pantry (Floor Plans)
3-Bedroom Country House with Upstairs Loft (Floor Plans)
4-Bedroom Contemporary Craftsman with Large Outdoor Living Room (Floor Plans)
4-Bedroom Classic Colonial House with Second-Level Bedrooms - 5078 Sq Ft (Floor Plans)
3-Bedroom Barrington Craftsman-Style Home (Floor Plan)
Perfectly Balanced 4-Bed Modern Farmhouse (Floor Plan)
Single-Story, 3-Bedroom Modern Lake House with Lower Level Rec Room (Floor Plans)
5-Bedroom Dream Home with Three Staircases (Floor Plans)
3-Bedroom Clear Creek Cottage II: Beautiful Craftsman Style House (Floor Plans)
3 to 5-Bedroom Ranch-Style House With Optional Basement (Floor Plans)
Double-Story, 4-Bedroom The Brodie Craftsman Home With Walkout Basement (Floor Plans)
Single-Story, 3-Bedroom 2580-4628 Sq Ft Contemporary with Great Room (Floor Plans)
2-Bedroom Ranch House with Full Length Front Porch - 1188 Sq Ft (Floor Plans)
2-Bedroom Inviting Modern Cottage with Vaulted Great Room and Expansive Porch (Floor Plans)
Exclusive Cottage House with Flex Room and Rear-access Garage (Floor Plans)
Rustic Modern Farmhouse Under 1900 Square Feet with 3-Car Garage (Floor Plans)
4-Bedroom The Birchwood: Arts and Crafts House Design (Floor Plans)
Double-Story, 2-Bedroom Modern Rustic Garage Apartment (Floor Plan)
3-Bedroom The Virgil: Modest Modern Farmhouse (Floor Plans)
Chandler's Lake Beautiful Craftsman Style House (Floor Plans)
3-Bedroom Barndominium-Style Home with Vaulted Ceilings and Wraparound Porch (Floor Plans)
Double-Story, 3-Bedroom Modern Cabin with Window-Filled Rear (Floor Plan)
4-Bedroom Modern Farmstead Home with Pocket Office (Floor Plans)
3-Bedroom Charming One-Story Country Cottage with Vaulted Living Space (Floor Plans)
4-Bedroom Beautiful Barn House with Guest Quarters and Optional Foyer (Floor Plans)
Single-Story, 4-Bedroom Luxury Ranch Home Plan: The Austin (Floor Plan)
4-Bedroom The Edgewater: Ranch House (Floor Plans)
Single-Story, 3-Bedroom Barndominium-Style House With Cathedral Ceiling & Exposed Beams (Floor Plan)
4-Bedroom The Bentonville: Classic Farmhouse (Floor Plans)
Double-Story, 4-Bedroom Windward Fantastic Beach Style House (Floor Plans)
3-Bedroom St. Croix House (Floor Plans)
