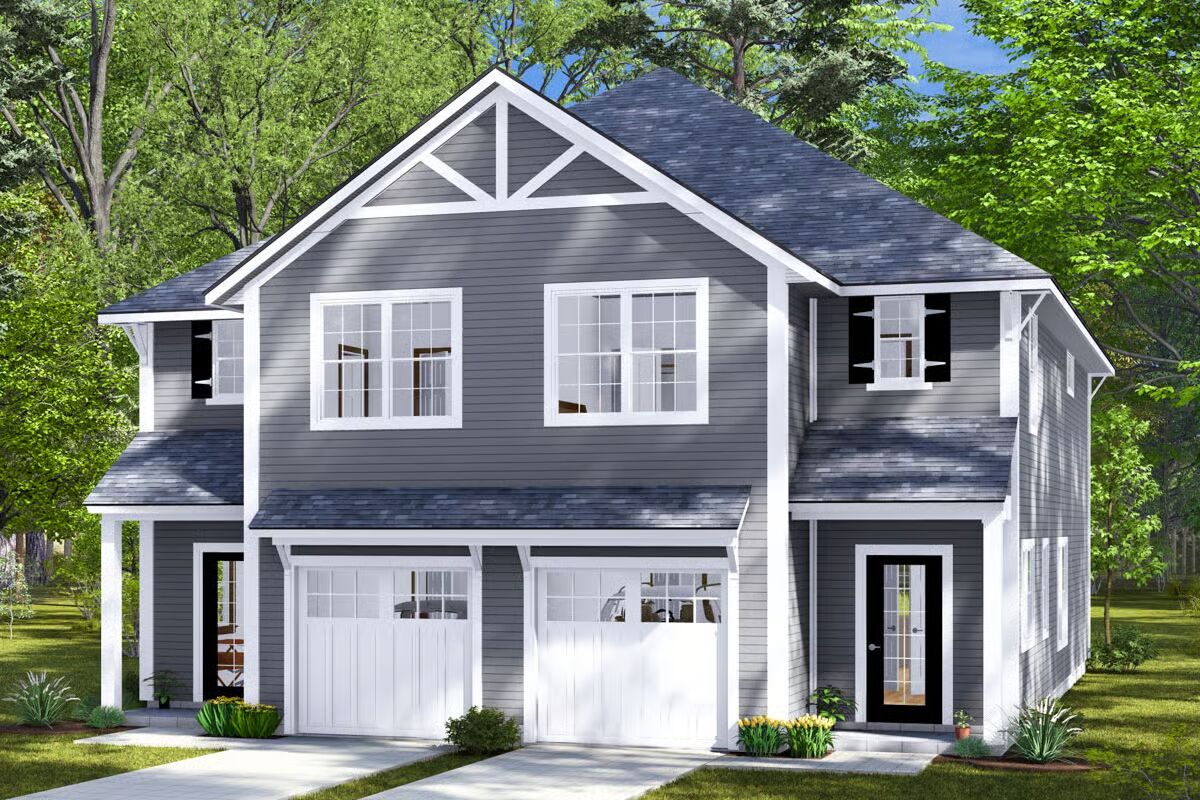
Specifications
- Area: 3,230 sq. ft.
- Units: 2
Welcome to the gallery of photos for Two-Story Traditional Duplex with Home Office and Loft – 1615 Sq Ft Per Unit. The floor plans are shown below:
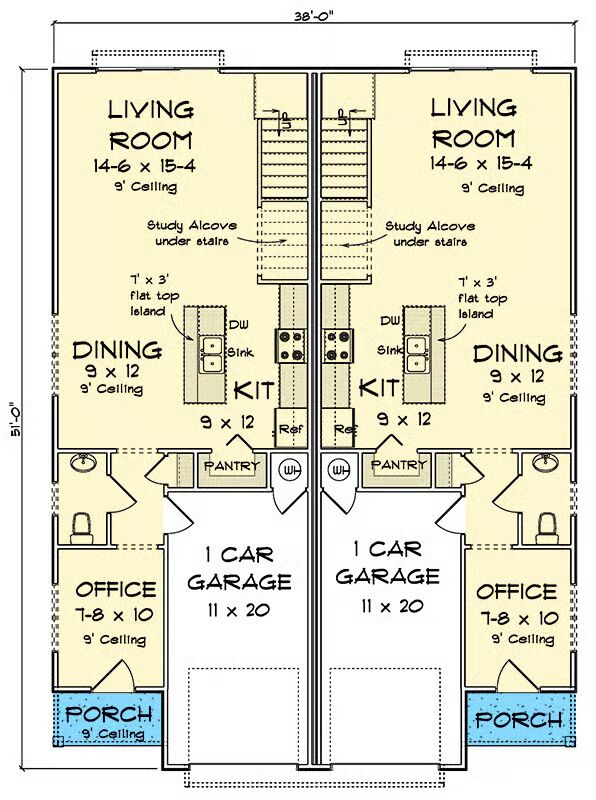
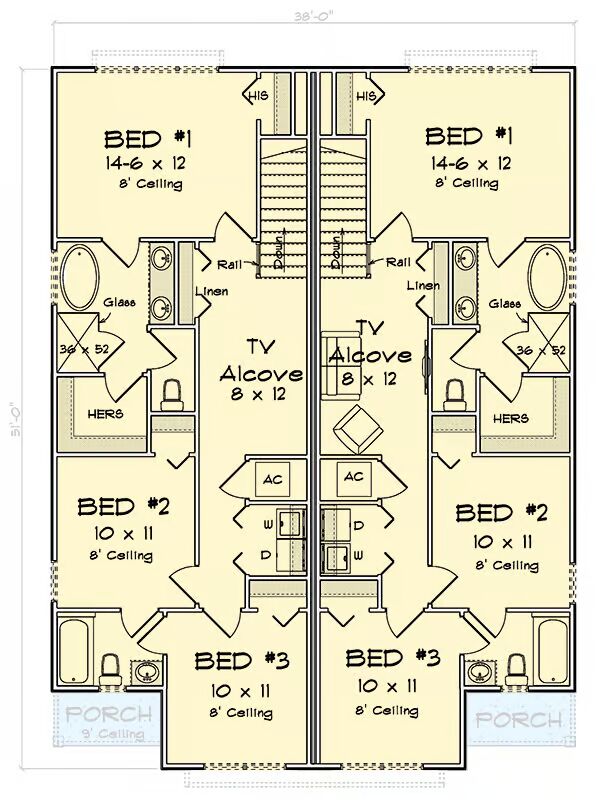

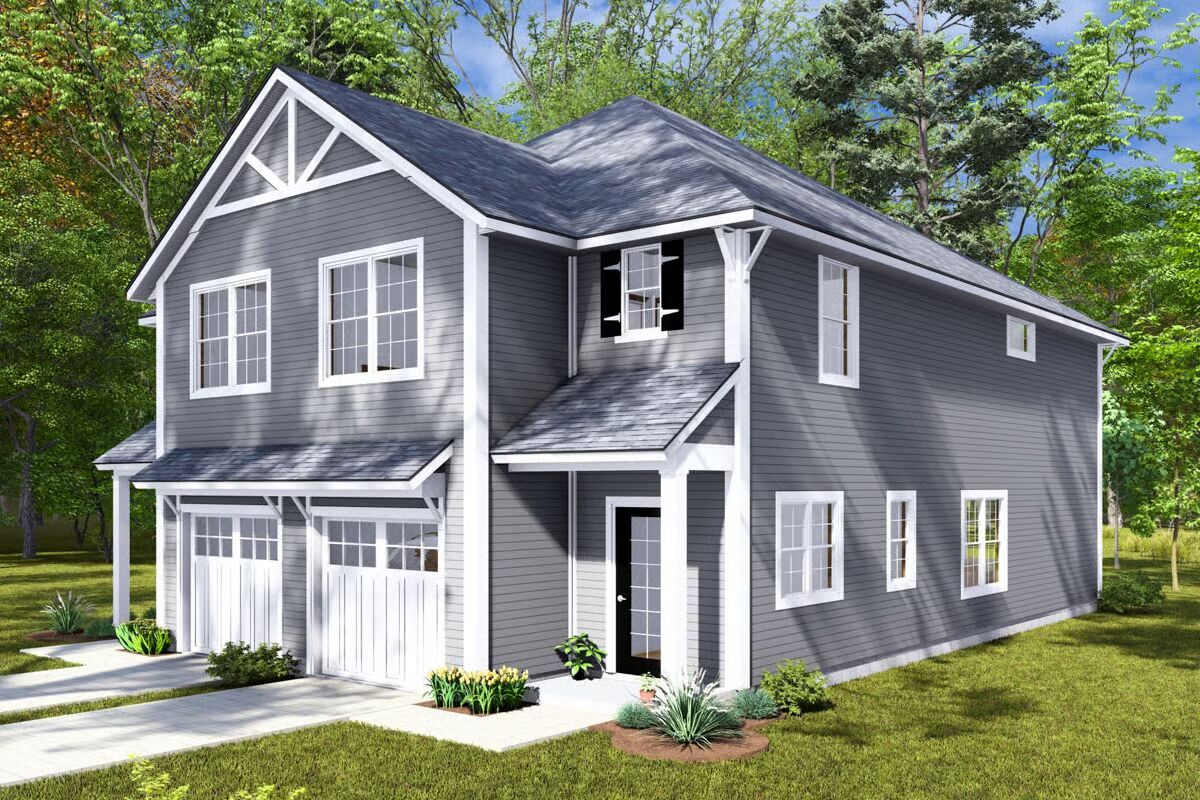
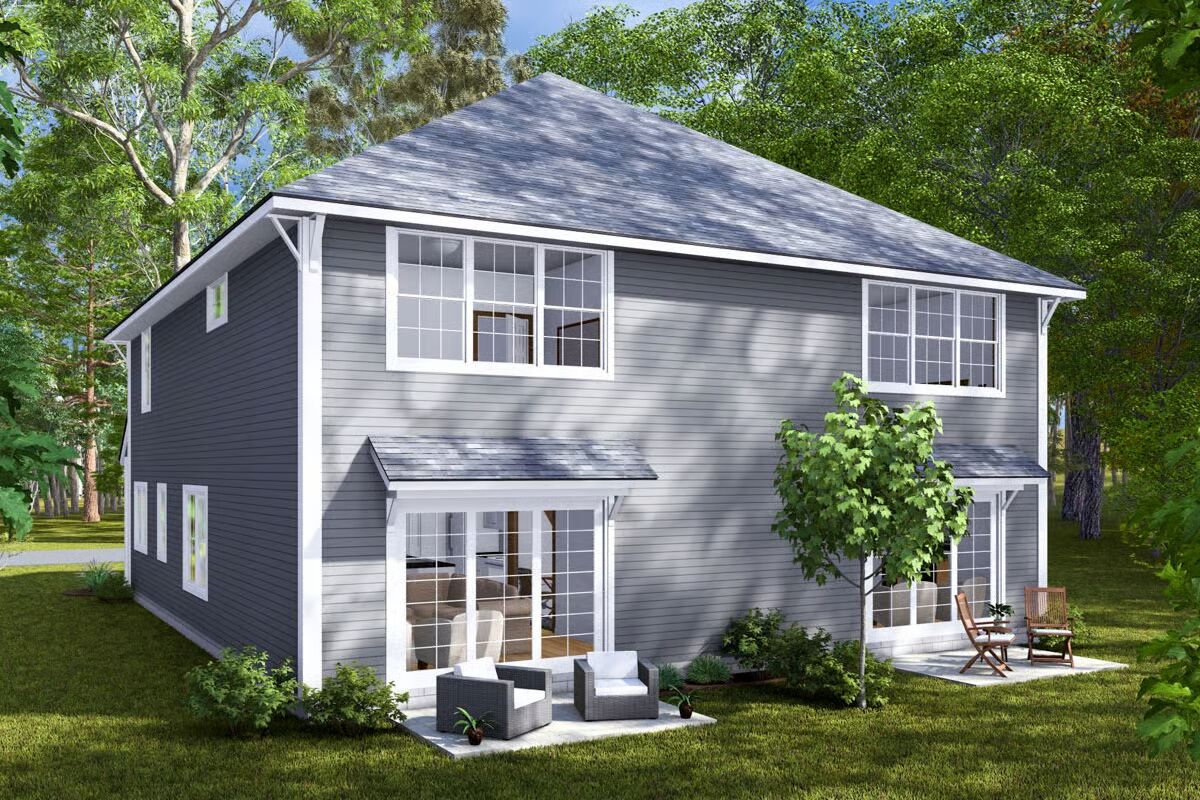
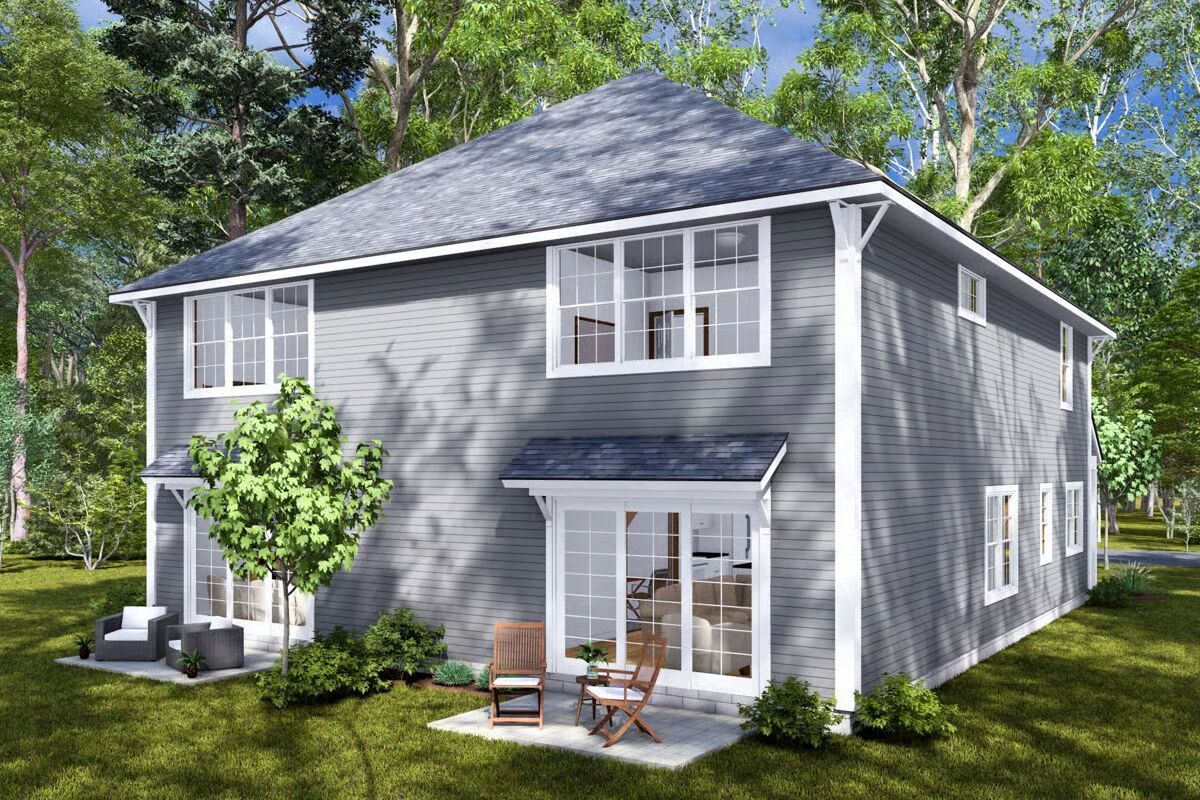
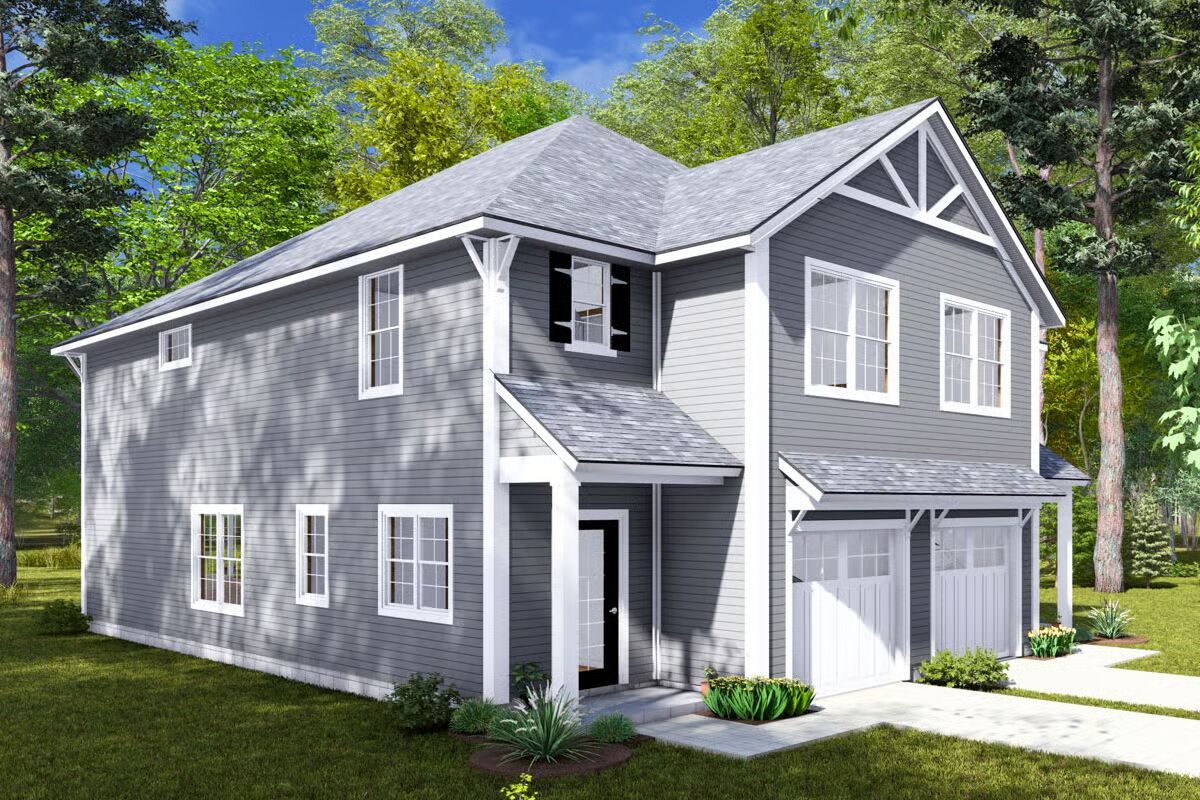
This duplex home plan presents two well-designed units, each offering 1,615 sq. ft. of living space with 3 bedrooms and 2.5 bathrooms.
Every residence includes a 233 sq. ft. 1-car garage, combining convenience with modern functionality. Spacious layouts and thoughtful design make this an excellent choice for investment, multi-generational living, or rental opportunities.
You May Also Like
4-Bedroom Tuscan Masterpiece Home with Courtyard (Floor Plans)
Single-Story, 4-Bedroom The Esperance: Irresistible Craftsman (Floor Plans)
Single-Story, 3-Bedroom The Lujack: Traditional Family Home (Floor Plans)
Luxury Mountain Craftsman Home for Side-sloping Lot (Floor Plans)
2,800 Square Foot Craftsman Home with Outdoor Fireplace (Floor Plans)
3-Bedroom, Rustic Style Garage Apartment (Floor Plans)
Exclusive Newport-style House with Angled Garage and Optional Finished Lower Level (Floor Plans)
Exclusive Single-Story Home With Private Master Suite And 4-Car Garage (Floor Plan)
Single-Story, 4-Bedroom Rugged Craftsman Home for the Rear-sloping Waterfront or Mountain Lot (Floor...
Single-Story, 3-Bedroom Classic Country Farmhouse with Home Office (Floor Plans)
3-Bedroom Mediterranean Home Under 3,000 Square Feet (Floor Plans)
Charming Country Craftsman Home with Bonus Over Garage (Floor Plans)
Single-Story, 5-Bedroom Stunning Tuscan Abode (Floor Plan)
3-Bedroom Pepperwood Place Craftsman with In-Law Suite House (Floor Plans)
1-Bedroom Delightful Craftsman with Welcoming Front Porch - 718 Sq Ft (Floor Plans)
Double-Story One-of-a-Kind Luxury Home with Captain's Walk (Floor Plans)
Single-Story, 3-Bedroom The Marley Craftsman Home With 2 Bathrooms (Floor Plans)
3-Bedroom 2-Story Craftsman House with 3 Upstairs Bedrooms - 1473 Sq Ft (Floor Plans)
4-Bedroom Meadowmoore Cottage (Floor Plans)
3-Bedroom Langford House (Floor Plans)
Double-Story, 3-Bedroom Winter Park Cottage Craftsman House (Floor Plans)
3-Bedroom Transitional Modern Farmhouse with Two Fireplaces and Convenient Upstairs Laundry (Floor P...
3-Bedroom Country Ranch House with Closed Floor - 1248 sq Ft (Floor Plans)
Double-Story American Garage Apartment Home With Barndominium Styling (Floor Plans)
Single-Story, 4-Bedroom The Satchwell: Thoughtful Craftsman Design (Floor Plans)
3-Bedroom Modern House with Vaulted Great Room and Spacious Bonus Space (Floor Plans)
Southern-Style Craftsman House with Outdoor Fireplace - 2578 Sq Ft (Floor Plans)
Single-Story, 3-Bedroom Rustic Ranch Home With Cathedral Ceilings And A Broad Front Porch (Floor Pla...
Double-Story, 5-Bedroom Belle Crest (Floor Plans)
Double-Story, 4-Bedroom The Copper Open Floor Barndominium Style House (Floor Plan)
Single-Story, 2-Bedroom European Cottage-style Home with Modern Amenities (Floor Plans)
Double-Story, 5-Bedroom Contemporary Farmhouse Under 3300 Square Feet with Bonus Expansion (Floor Pl...
Single-Story, 3-Bedroom House and an Open Concept Layout (Floor Plans)
Double-Story, 3-Bedroom Oak Marsh House (Floor Plans)
Split Bedroom One Floor New American House (Floor Plans)
3-Bedroom Charming One-Story Country Cottage with Vaulted Living Space (Floor Plans)
