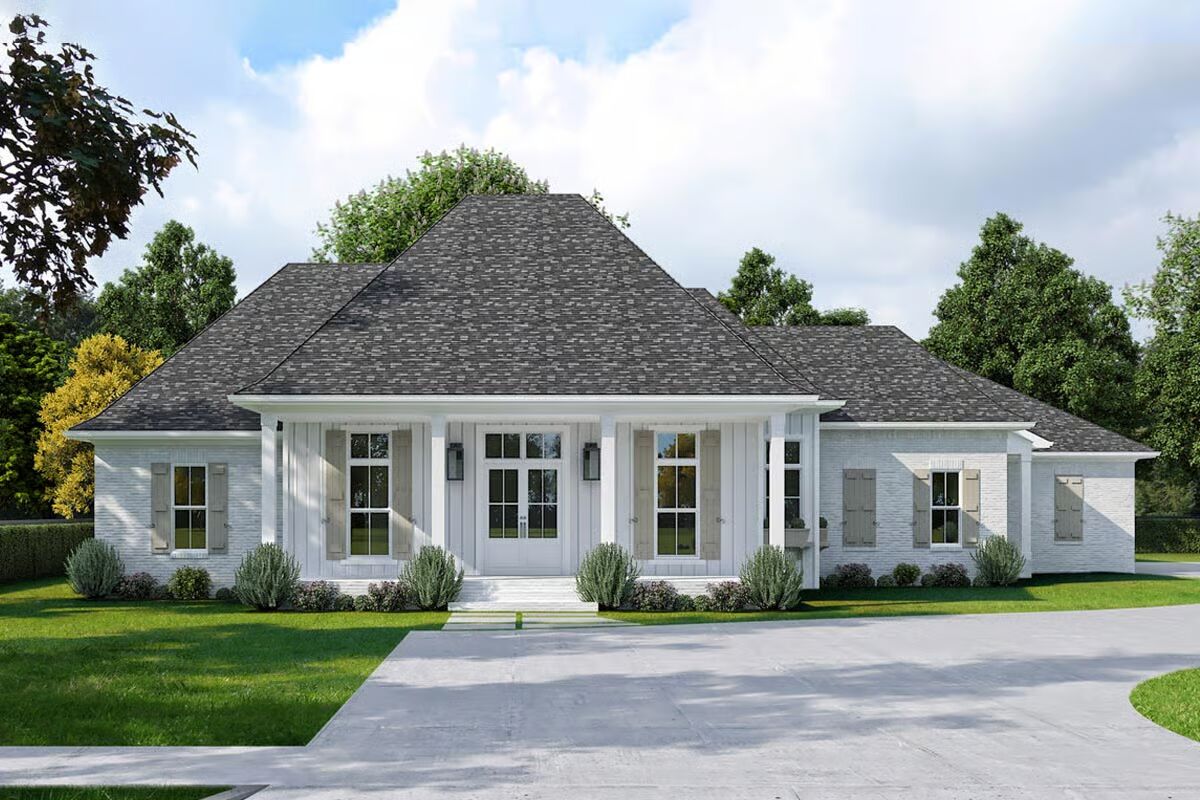
Specifications
- Area: 2,437 sq. ft.
- Bedrooms: 3
- Bathrooms: 2.5
- Stories: 1
- Garages: 2
Welcome to the gallery of photos for Craftsman Home with Beds Upstairs and 3-Car Garage. The floor plan is shown below:
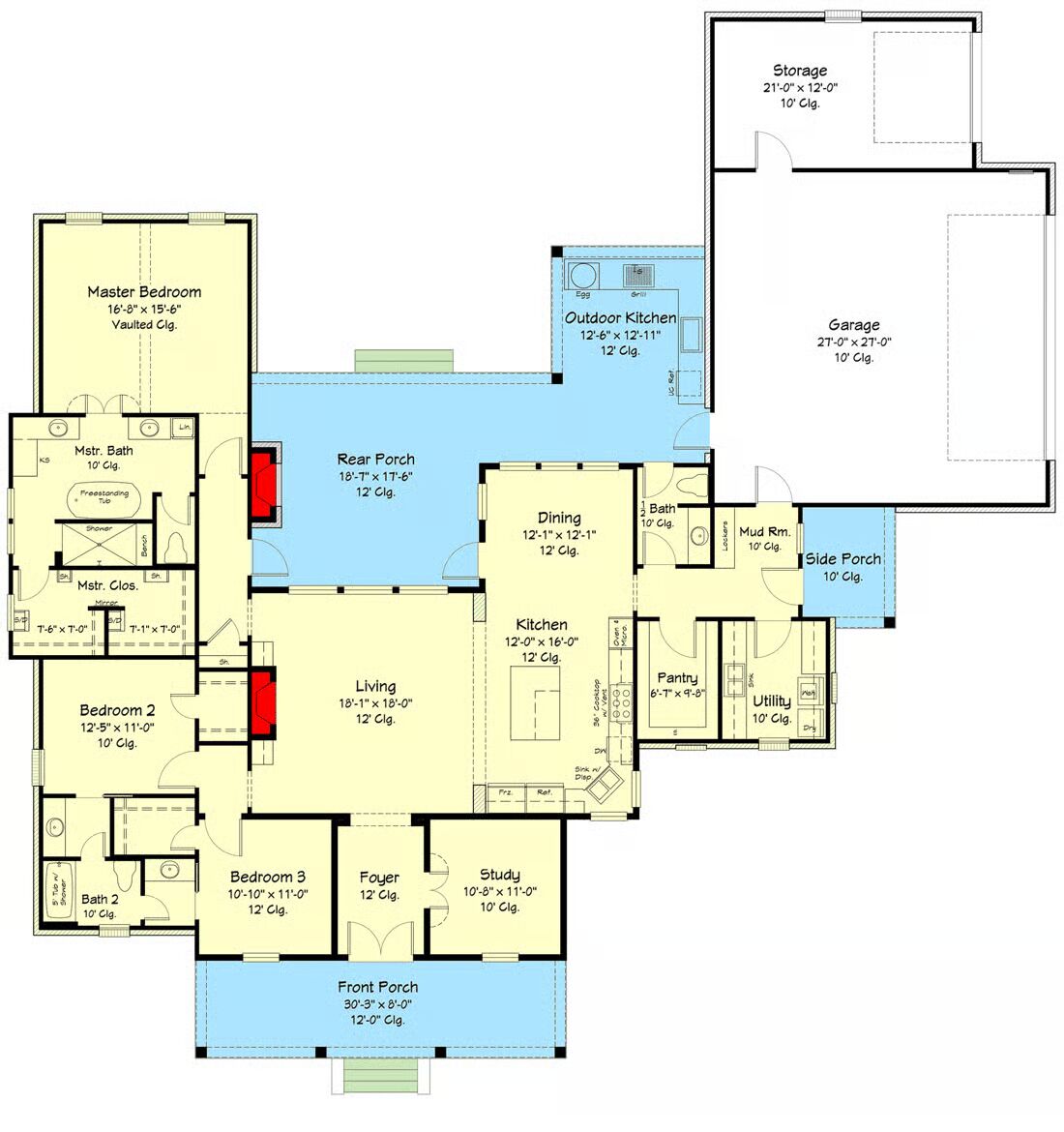
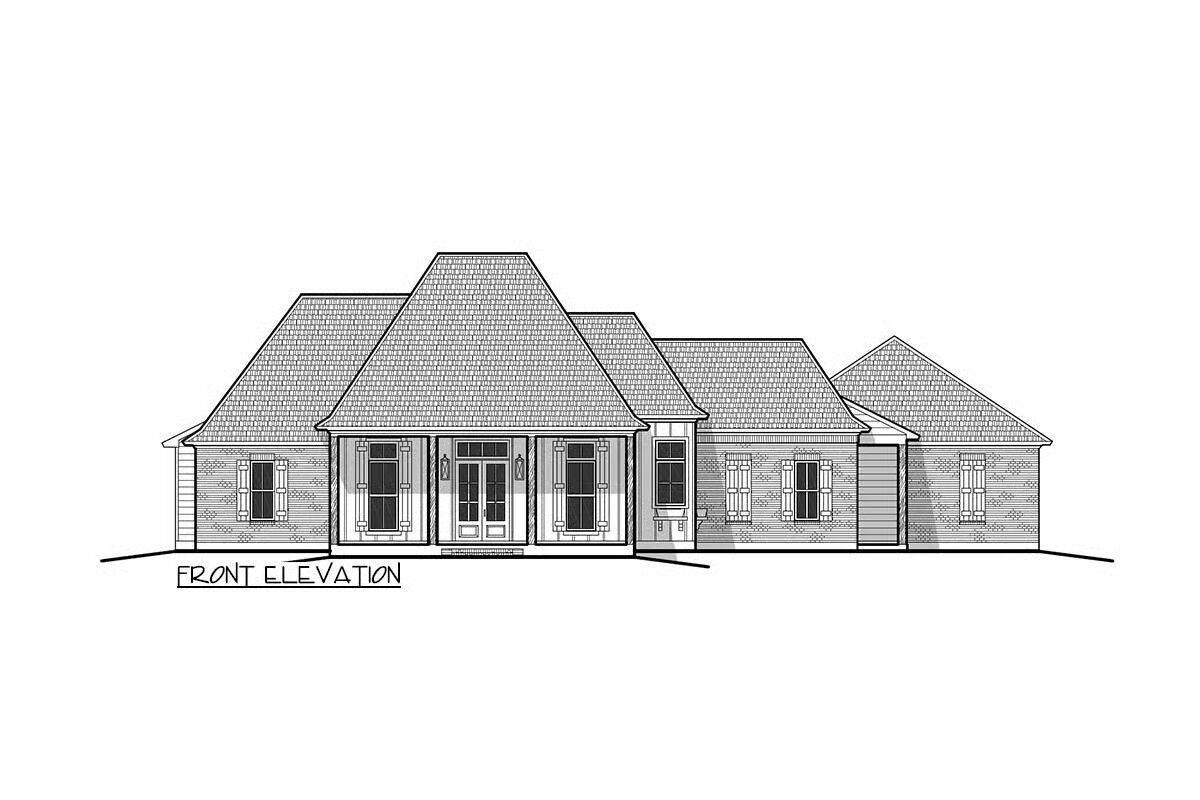
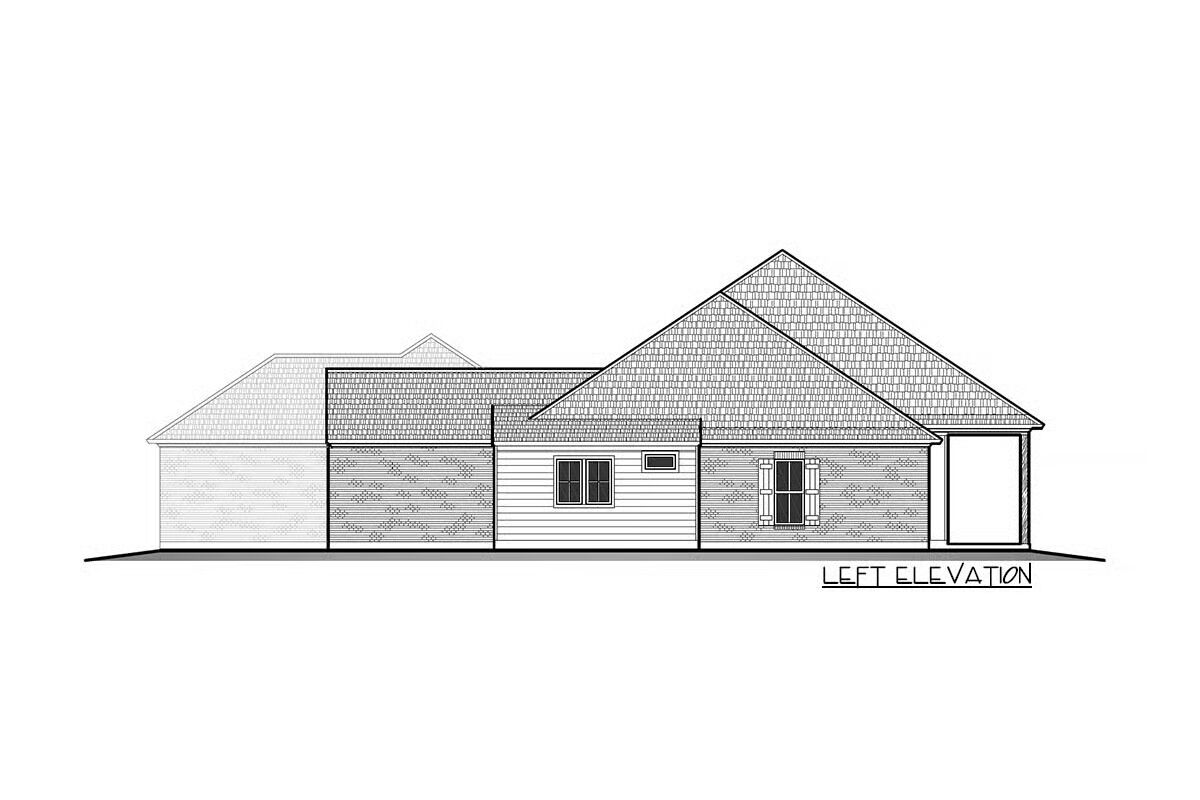
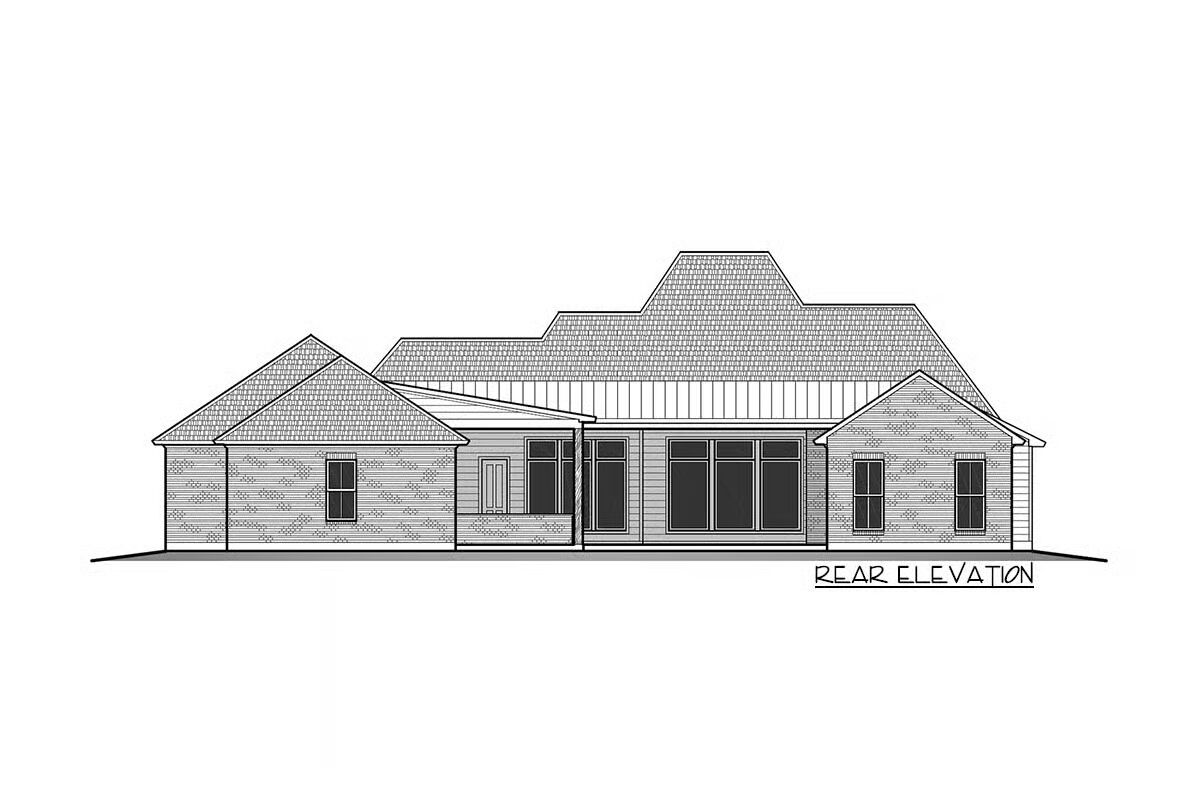
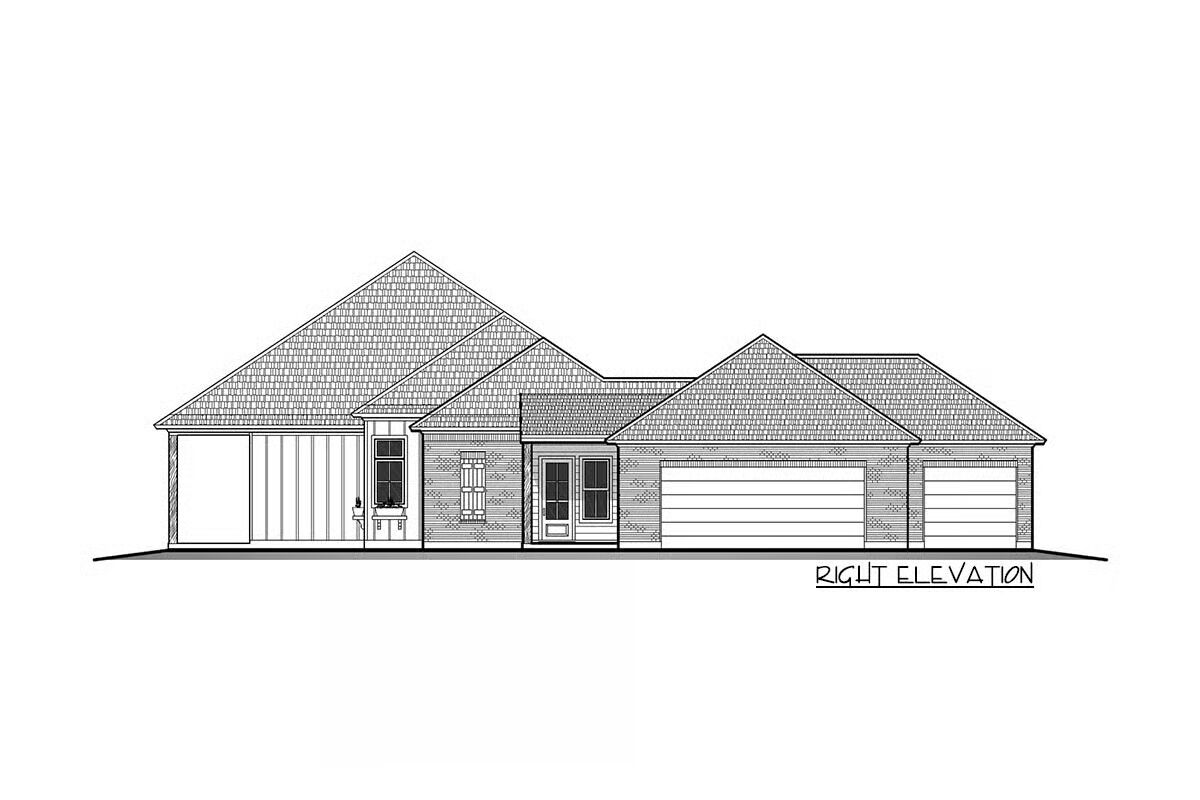

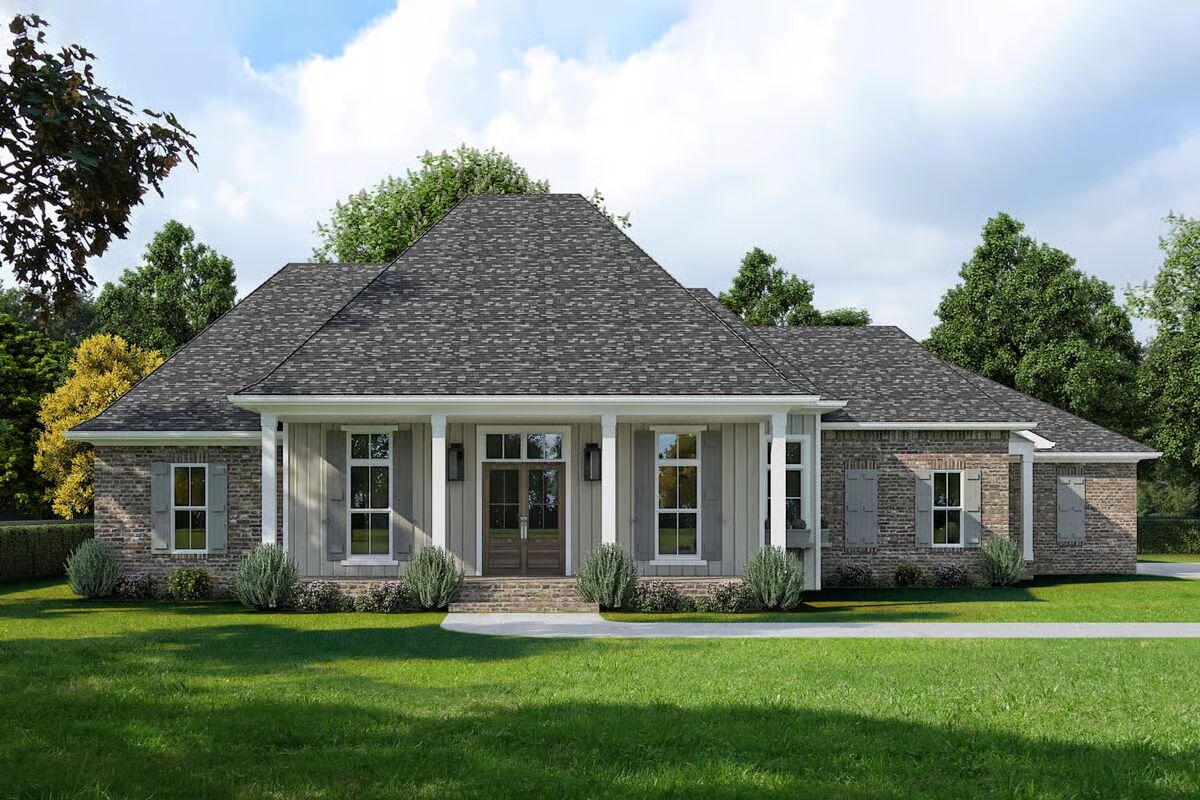
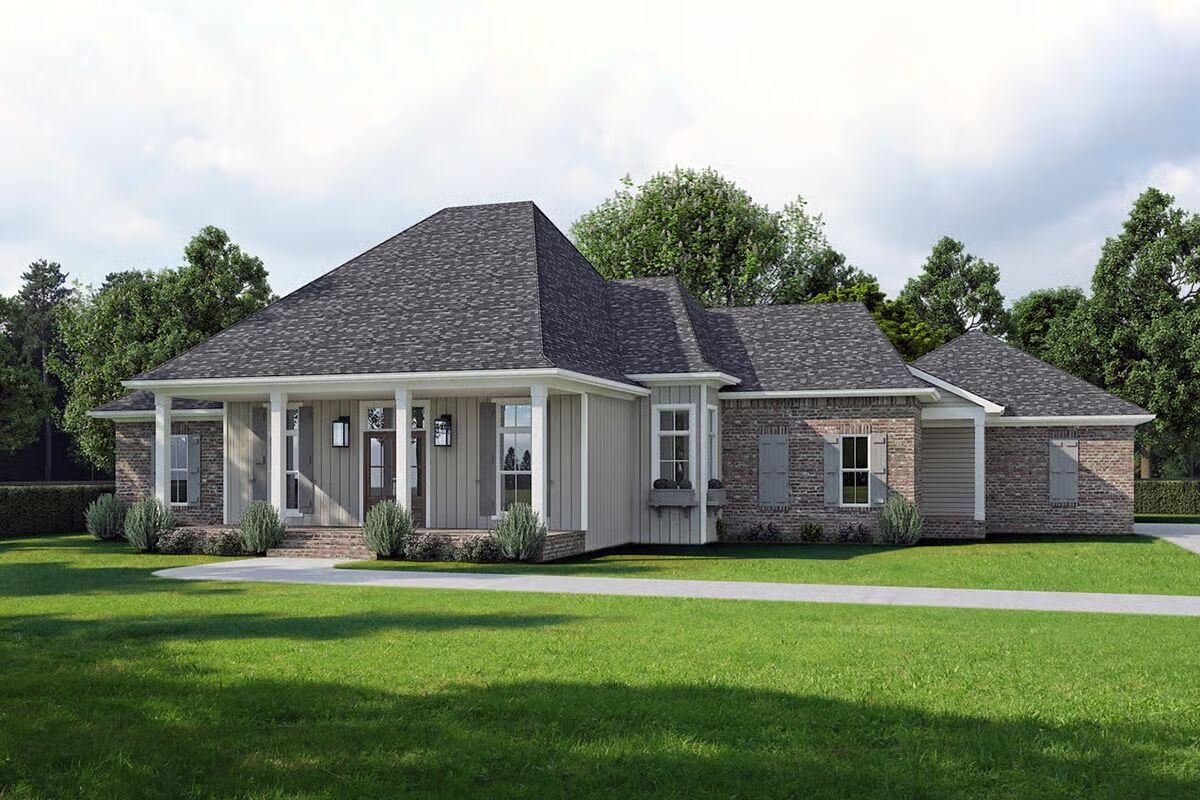
This Southern Ranch home is designed for both comfort and entertaining, featuring a central living space that opens onto a covered porch with a full outdoor kitchen—perfect for hosting gatherings year-round.
The gourmet kitchen boasts a spacious walk-in pantry, while the adjoining dining nook is surrounded by windows that frame views of the rear porch. The vaulted master suite offers a private retreat at the back of the home, complete with a luxurious bath and his-and-hers walk-in closets.
Family-friendly design continues with two bedrooms connected by a Jack-and-Jill bath, while a quiet study, mudroom, and side-entry 3-car garage with extra storage add convenience and curb appeal.
