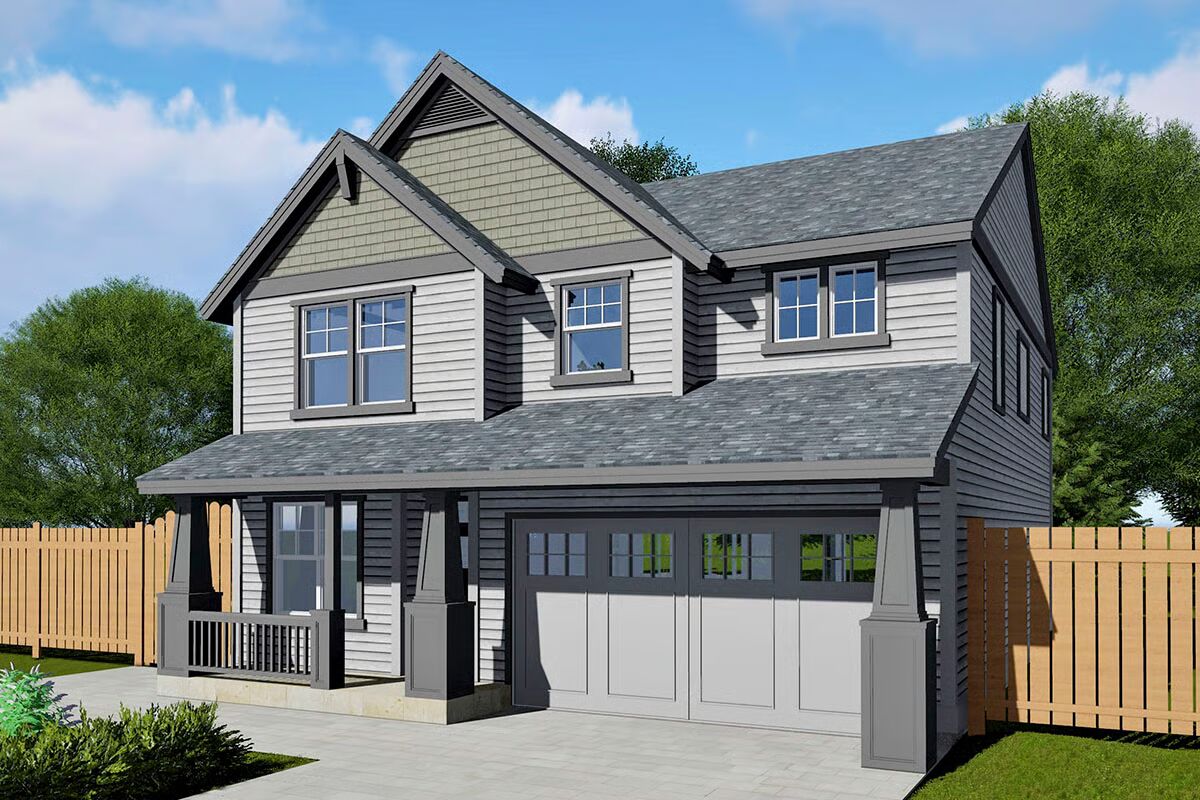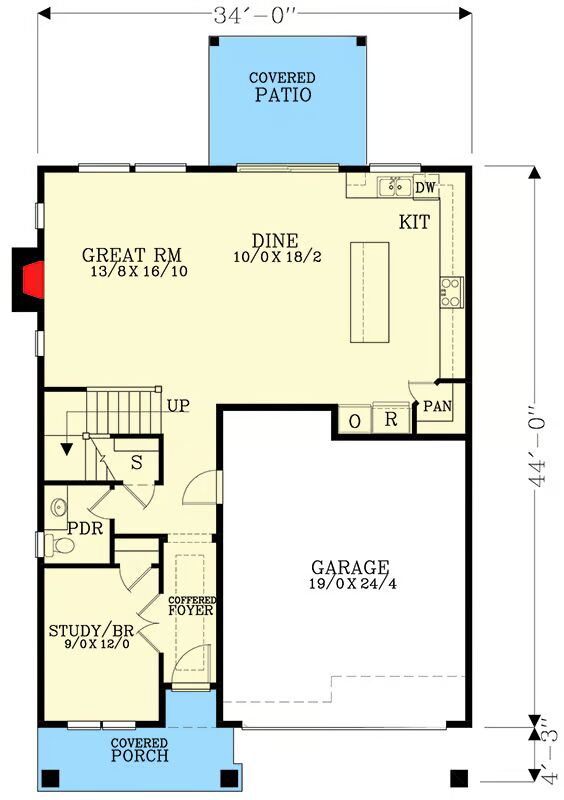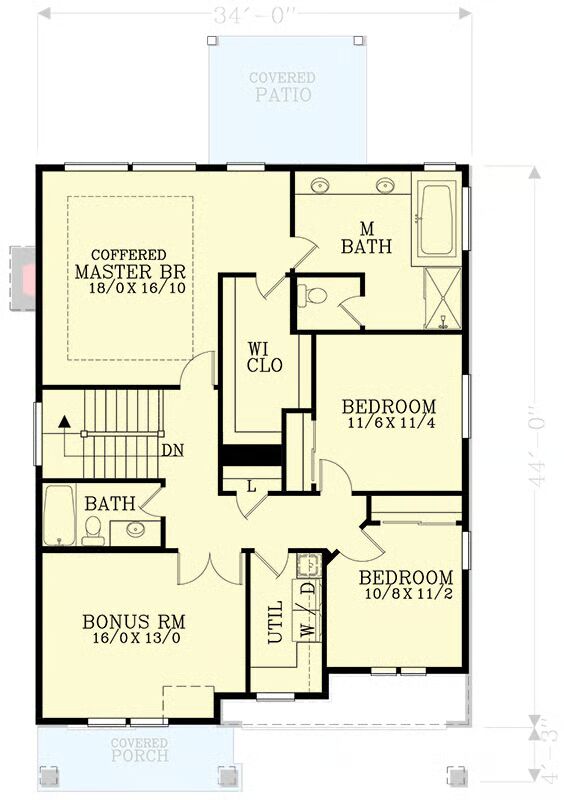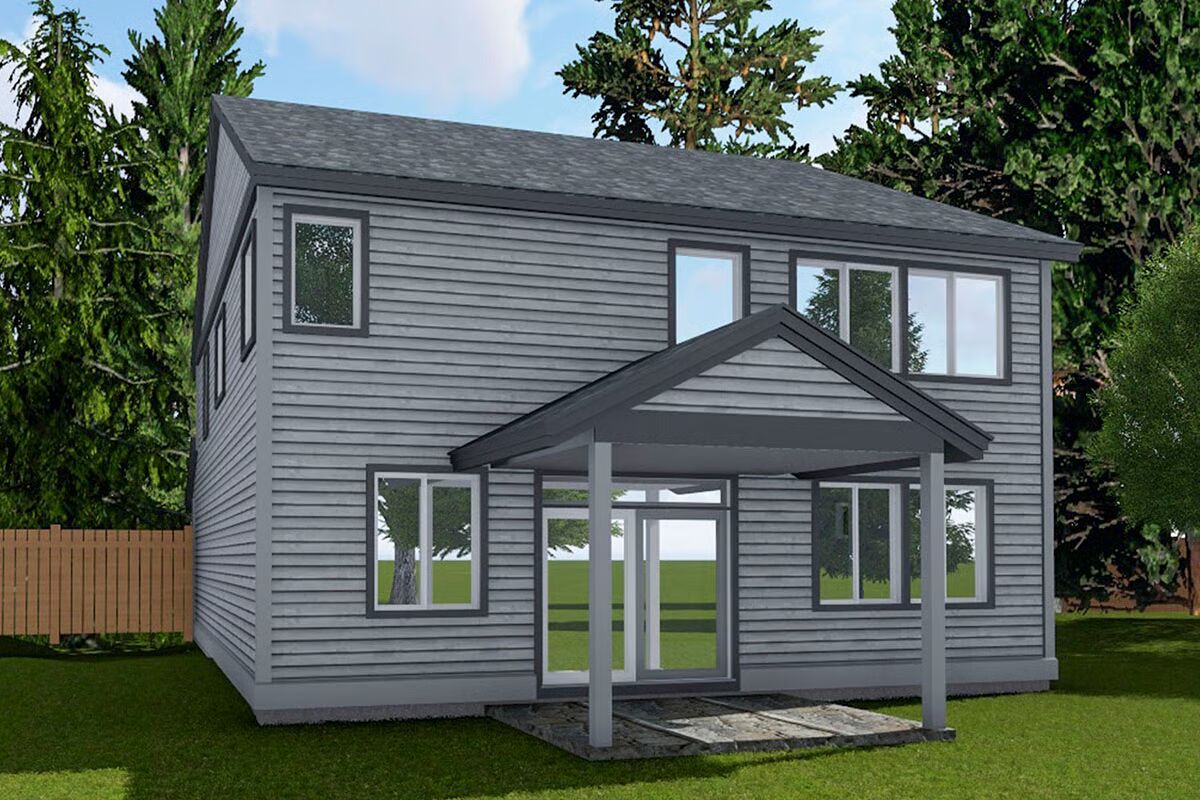
Specifications
- Area: 2,369 sq. ft.
- Bedrooms: 3-4
- Bathrooms: 2.5
- Stories: 2
- Garages: 3
Welcome to the gallery of photos for 2-Story Craftsman House with Bonus Room. The floor plans are shown below:




Charming Craftsman style defines this 2-story home, highlighted by tapered columns, a welcoming front porch, and a rain awning extending from the double garage.
Step inside from the garage entry to a convenient coat closet tucked beneath the stairwell. The spacious great room features a cozy fireplace and rear-facing windows that fill the space with natural light.
The open-concept kitchen is the heart of the home, complete with an island breakfast bar, corner pantry, and adjoining dining nook with access to a covered patio—perfect for indoor-outdoor living.
The main level also includes a versatile study that can double as a bedroom. Upstairs, you’ll find three additional bedrooms, a bonus room, and a conveniently located laundry area.
The master suite showcases a tray ceiling, private 5-piece bath, and walk-in closet.
With stylish curb appeal, flexible living spaces, and modern amenities, this Craftsman design is ideal for families seeking both function and charm.
