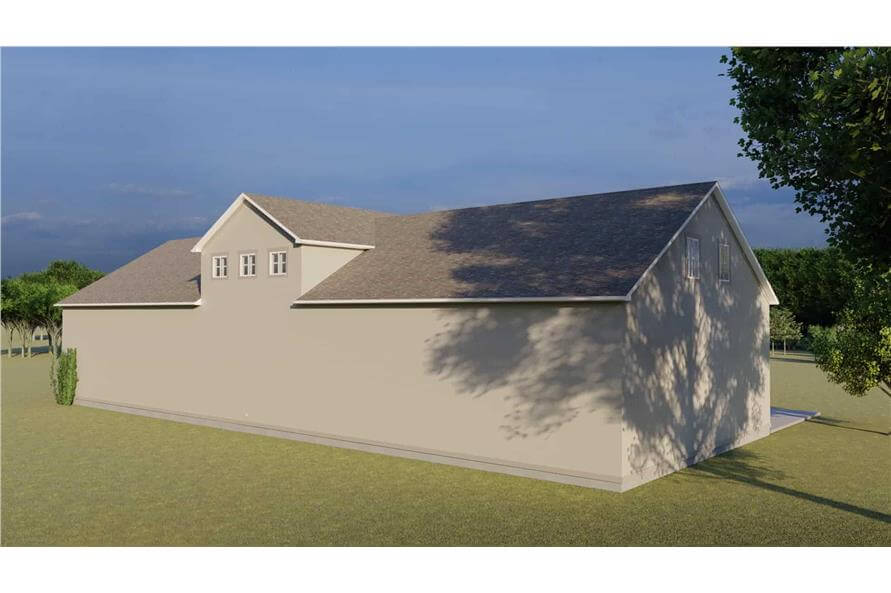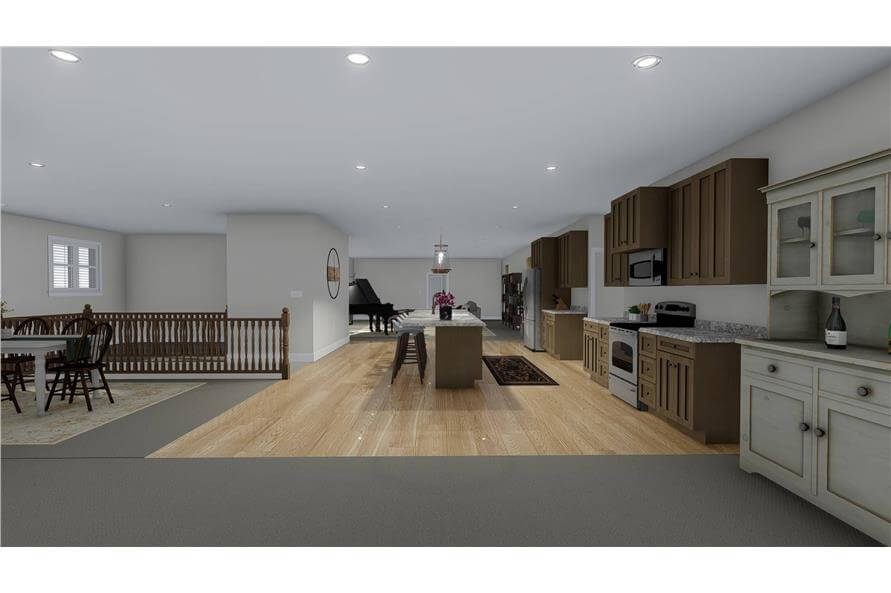
Specifications
- Area: 3,709 sq. ft.
- Bedrooms: 3
- Bathrooms: 1.5
- Stories: 2
- Garages: 6
Welcome to the gallery of photos for Rustic Style Garage Apartment. The floor plans are shown below:






















Get ready to be awestruck by this impressive Rustic-style garage, featuring a generous space of 6,531 square feet capable of accommodating up to 6 vehicles.
On the upper level, there is a spacious living area measuring 3,709 square feet, comprising 3 bedrooms, 2 bathrooms, a Sitting Room, and a Family Room.
Source: Plan # 187-1190
You May Also Like
Fresh House with Main-level Office (Floor Plans)
Double-Story, 4-Bedroom Wayne Country-Style Home (Floor Plans)
Single-Story, 2-Bedroom Scandinavian-Style House With 2 Bathrooms (Floor Plan)
New American Ranch with Split-Bed Layout and Flex Room - 1954 Sq Ft (Floor Plans)
Double-Story, 4-Bedroom Exclusive Acadian-Style Modern Farmhouse with Split Bedrooms (Floor Plans)
3-Bedroom Prairie-Style House with Open Concept Great Room - 1947 Sq Ft (Floor Plans)
Single-Story, 3-Bedroom The Riverpointe Craftsman House With 2 Bathrooms & Car Garage (Floor Plans)
Single-Story, 4-Bedroom Country House With 2 Full Bathrooms & 2-Car Garage (Floor Plan)
Double-Story, 3-Bedroom The Oscar Dream Cottage Home With 2-Car Garage (Floor Plans)
3-Bedroom Truoba 923 (Floor Plans)
4-Bedroom The Oak Abbey: Spectacular Walkout Basement Home (Floor Plans)
Double-Story, 4-Bedroom The Stratton (Floor Plan)
Double-Story, 4-Bedroom The Buttercup Barndominium Home (Floor Plans)
Double-Story, 3-Bedroom Contemporary House with 3-Car Garage (Floor Plans)
Two-Story Traditional Duplex with Home Office and Loft - 1615 Sq Ft Per Unit (Floor Plans)
4-Bedroom Rustic Country Ranch with Angled 3-Car Garage and Expansive Covered Patios (Floor Plans)
1714 Square Foot Hip Roof Ranch House with Brick Exterior (Floor Plans)
3-Bedroom, Bungalow with Vaulted Ceiling (Floor Plans)
Classic Appeal (Floor Plans)
Double-Story, 4-Bedroom The Bantry: Perfect for View Lots (Floor Plans)
4-Bedroom The Retreat at Waters Edge (Floor Plans)
Exclusive Ranch Home with Lower-level 2-Bed Apartment (Floor Plans)
Single-Story, 3-Bedroom Barndominium-Style House Under 1,900 Square Feet with Extra-Deep 2-Car Garag...
4-Bedroom The Forrester: Graceful Farmhouse (Floor Plans)
4-Bedroom Modern Farmhouse with Outdoor Fireplace - 2301 Sq Ft (Floor Plans)
4-Bedroom 4626 Sq Ft Luxury with Exercise Room (Floor Plans)
5-Bedroom European Home with Sun Deck (Floor Plans)
Single-Story, 2-Bedroom Olympe Modern Cottage Style House (Floor Plans)
Modern Cottage House Just Under 30' Wide (Floor Plans)
Single-Story, 3-Bedroom Multi-Generational Modern Farmhouse with Wraparound Porch (Floor Plans)
4-Bedroom Spacious Modern Farmhouse with Walkout Basement and Flex Spaces (Floor Plans)
1,253 Sq. Ft. 2-Bed Barndominium-Style House with 1,920 Sq. Ft. of Parking (Floor Plans)
4-Bedroom Morning Trace Modern Farm House Style (Floor Plans)
4-Bedroom The Hardesty: Rambling Ranch (Floor Plans)
3-Bedroom Waterbury House (Floor Plans)
3-Bedroom Ranch with Bonus Room (Floor Plans)
