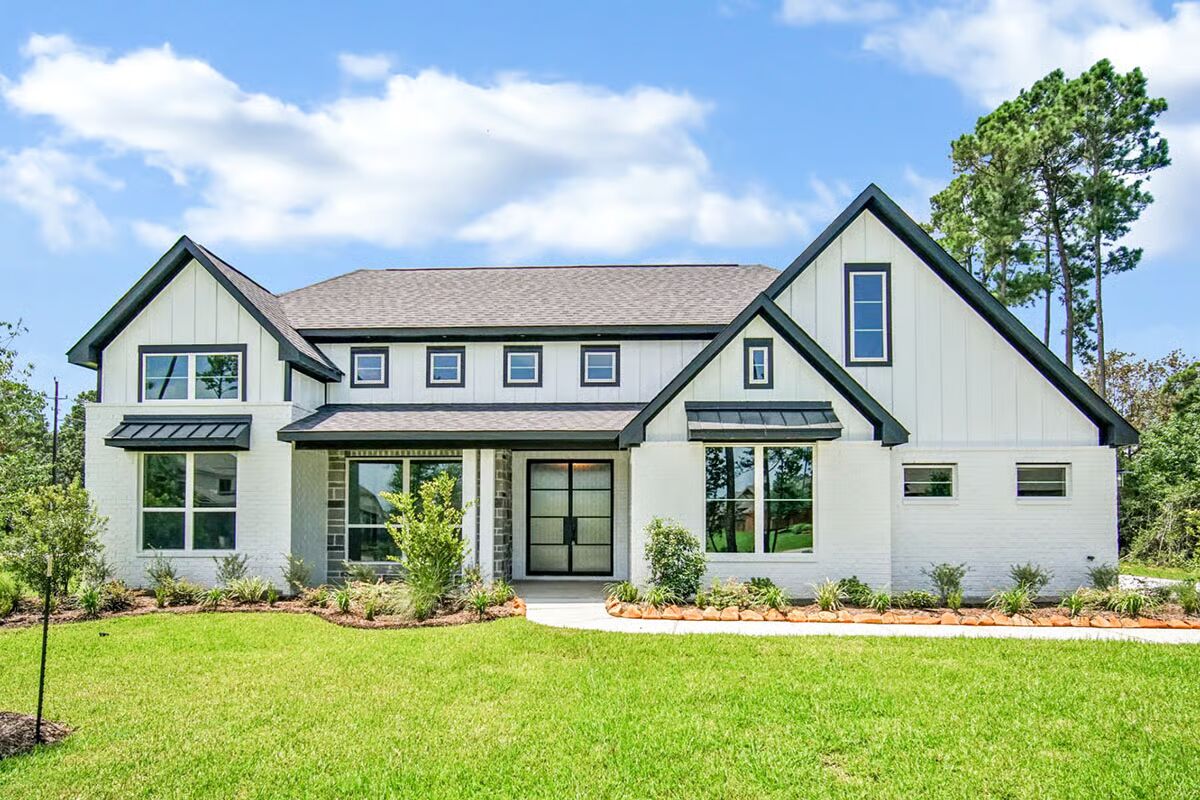
Specifications
- Area: 2,909 sq. ft.
- Bedrooms: 4
- Bathrooms: 3.5
- Stories: 1
- Garages: 3
Welcome to the gallery of photos for Exclusive Modern Farmhouse with Private Master Bedroom. The floor plan is shown below:
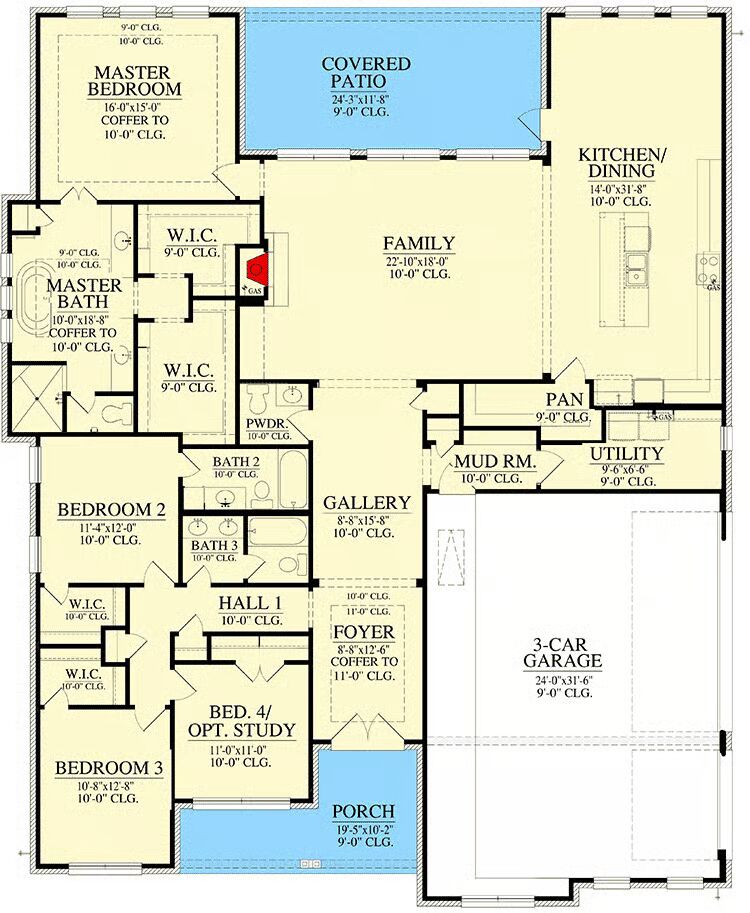
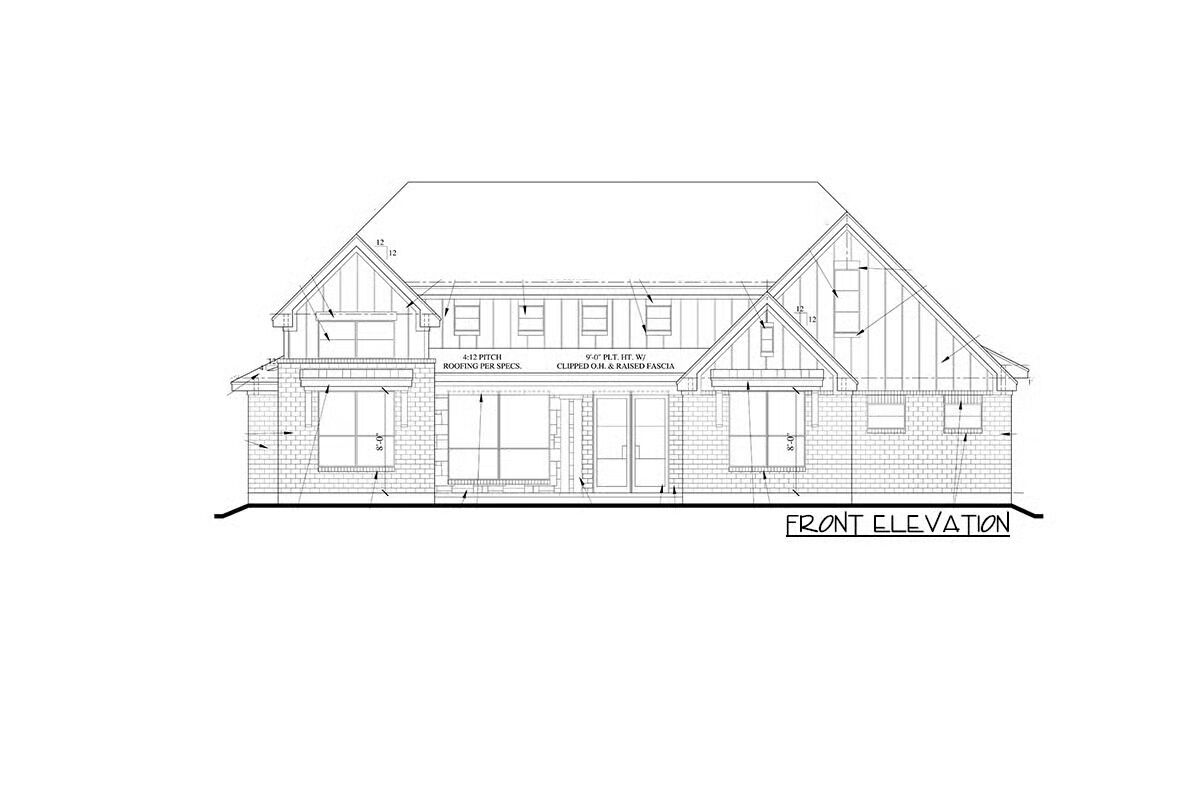
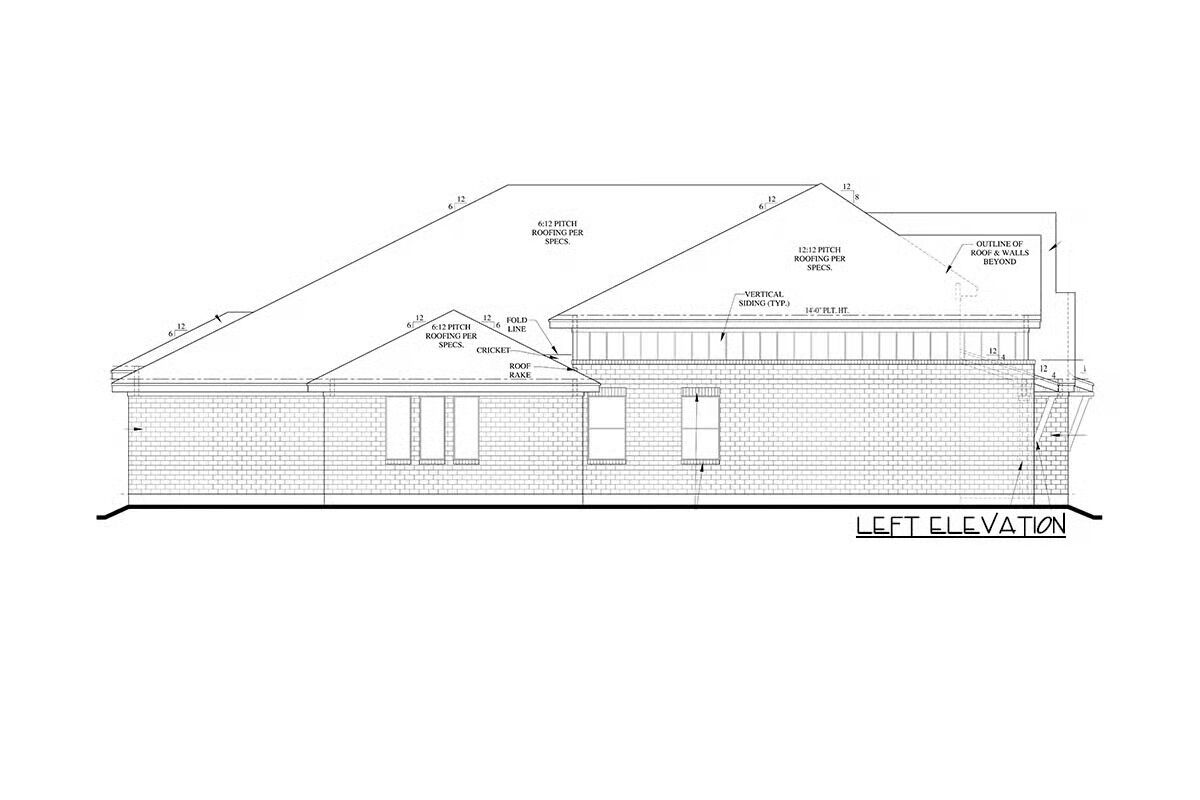
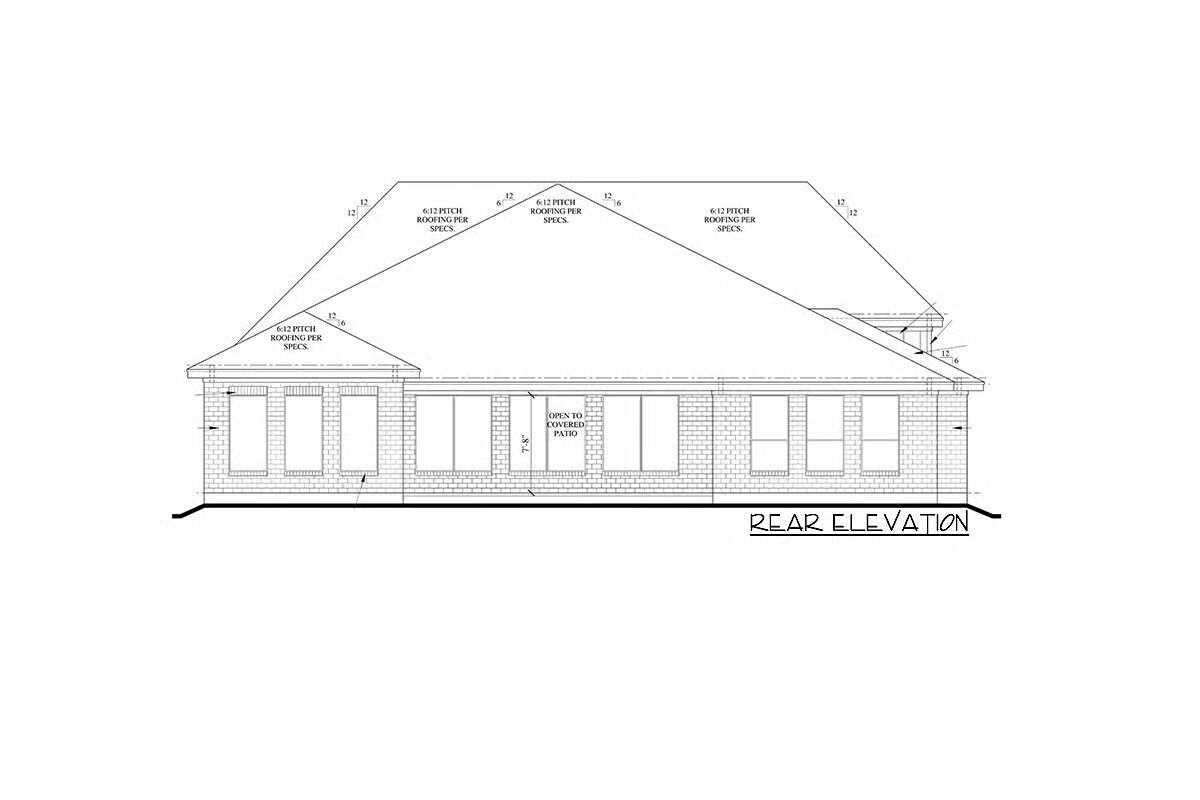
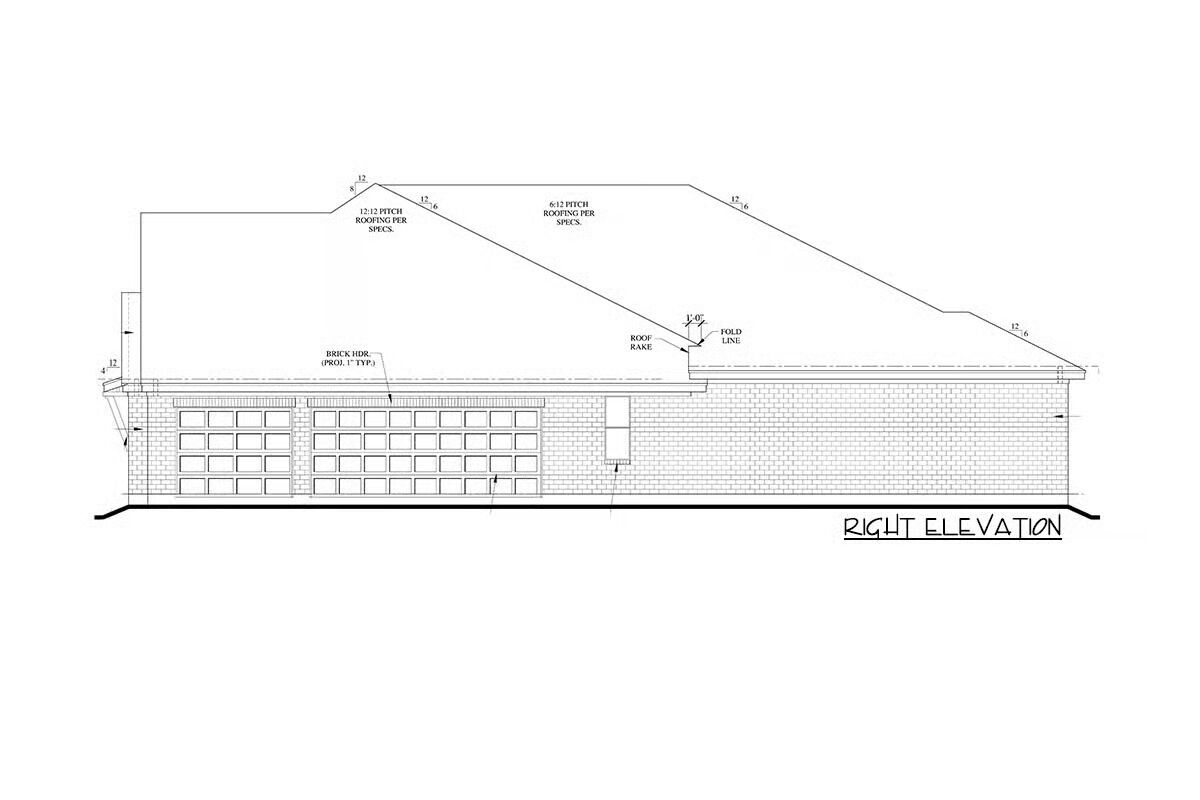

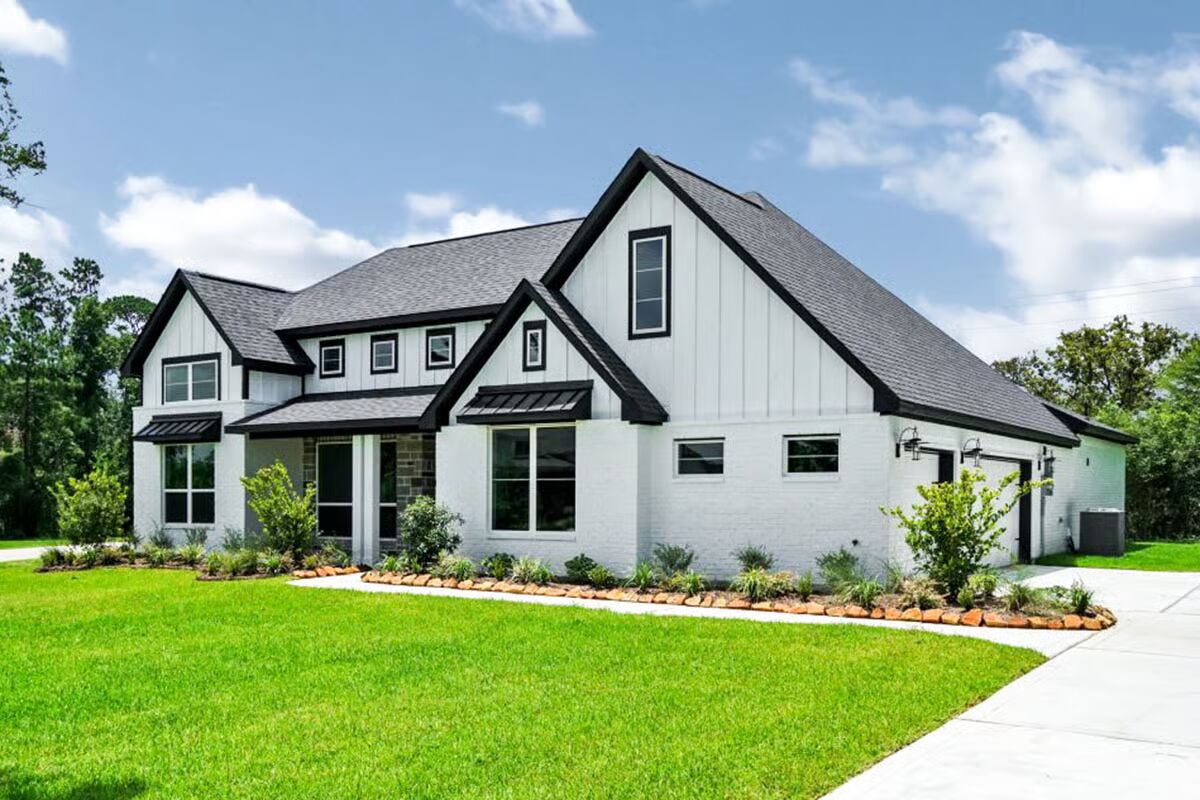
Perfectly suited for both country living and suburban charm, this versatile Modern Farmhouse offers a thoughtfully designed layout ideal for families of any size.
Step inside from the welcoming foyer and follow the hall to discover three spacious bedrooms—one with a private full bath and two that share a compartmentalized hall bath for added convenience.
At the heart of the home, an open-concept family room and eat-in kitchen create a bright, seamless living space that opens to the backyard and covered patio, perfect for entertaining or quiet evenings outdoors.
A gas fireplace adds warmth and character to the family room, while the kitchen’s central island and ample counter space make meal prep effortless. A walk-in pantry ensures plenty of storage for bulk shopping and everyday essentials.
The master suite is a private retreat featuring a tray ceiling, French doors, and a spa-inspired ensuite bathroom with dual walk-in closets for ultimate comfort and luxury.
Blending modern functionality with farmhouse charm, this home delivers comfort, style, and practicality in every detail.
