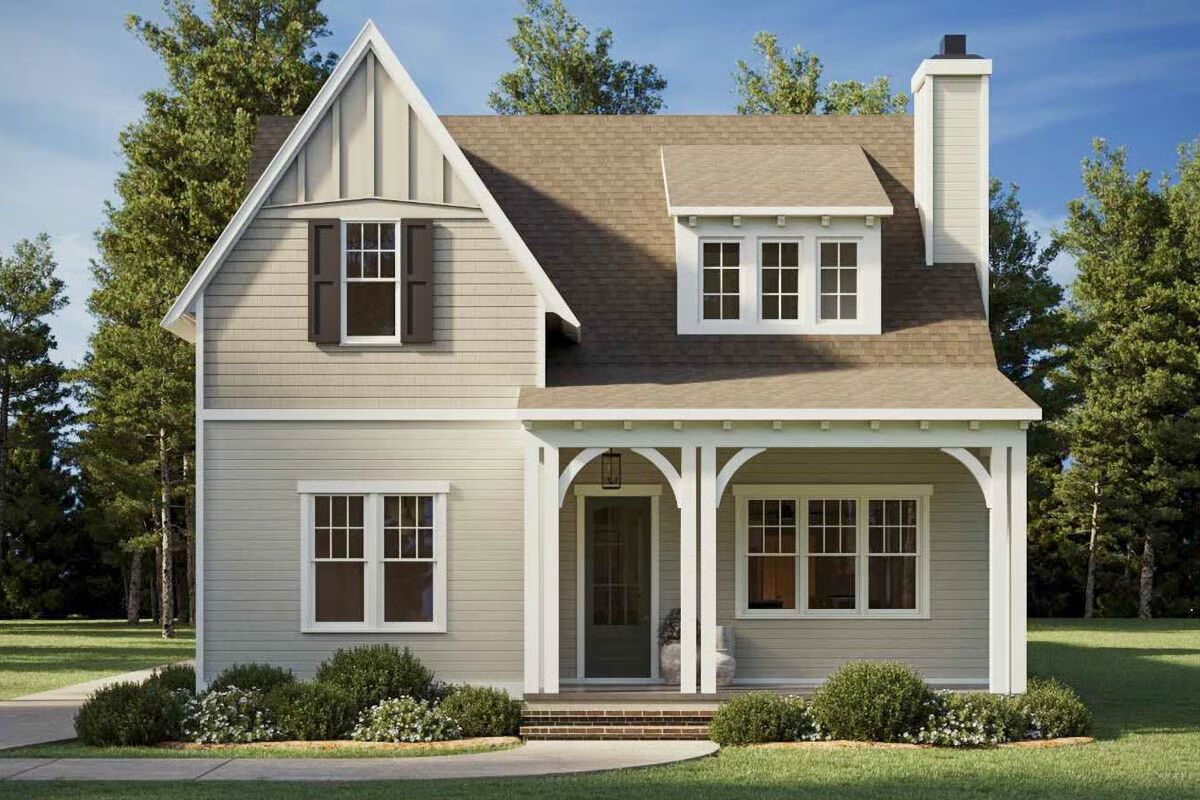
Specifications
- Area: 2,264 sq. ft.
- Bedrooms: 3-4
- Bathrooms: 2.5
- Stories: 2
- Garages: 2-3
Welcome to the gallery of photos for Cottage House with Spacious Garage – 2264 Sq Ft. The floor plans are shown below:
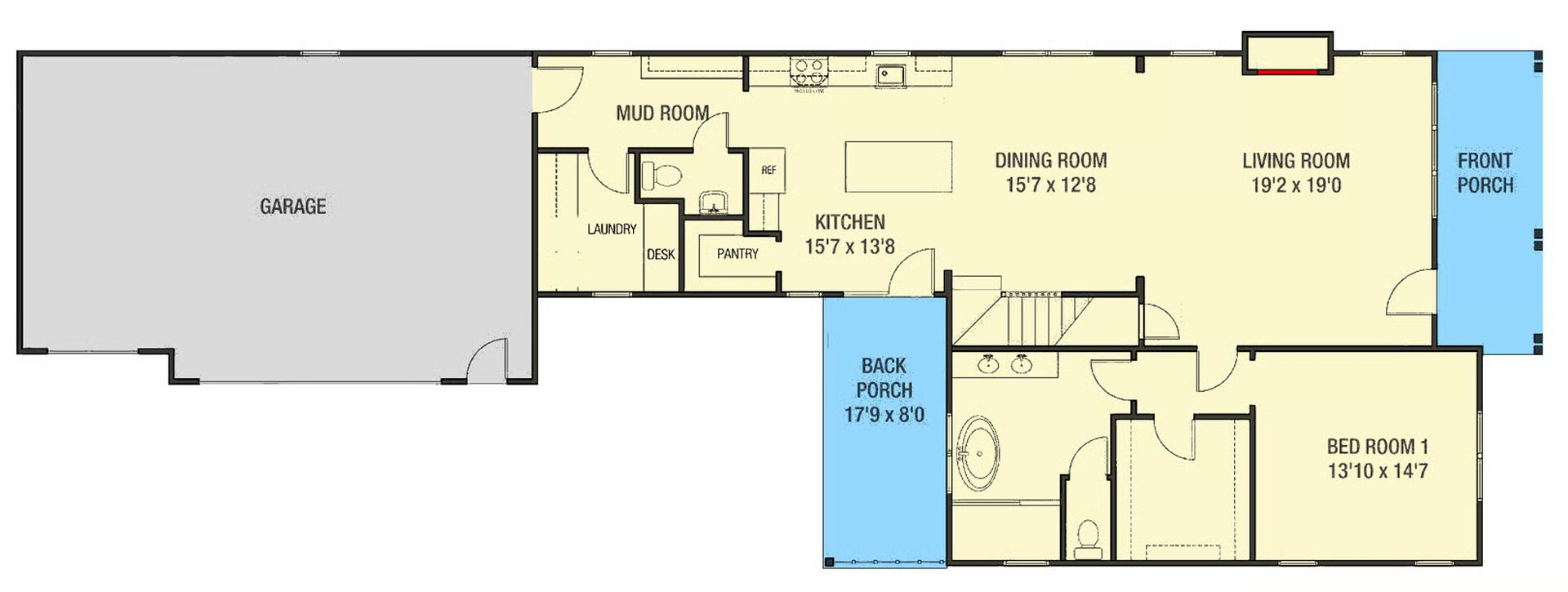
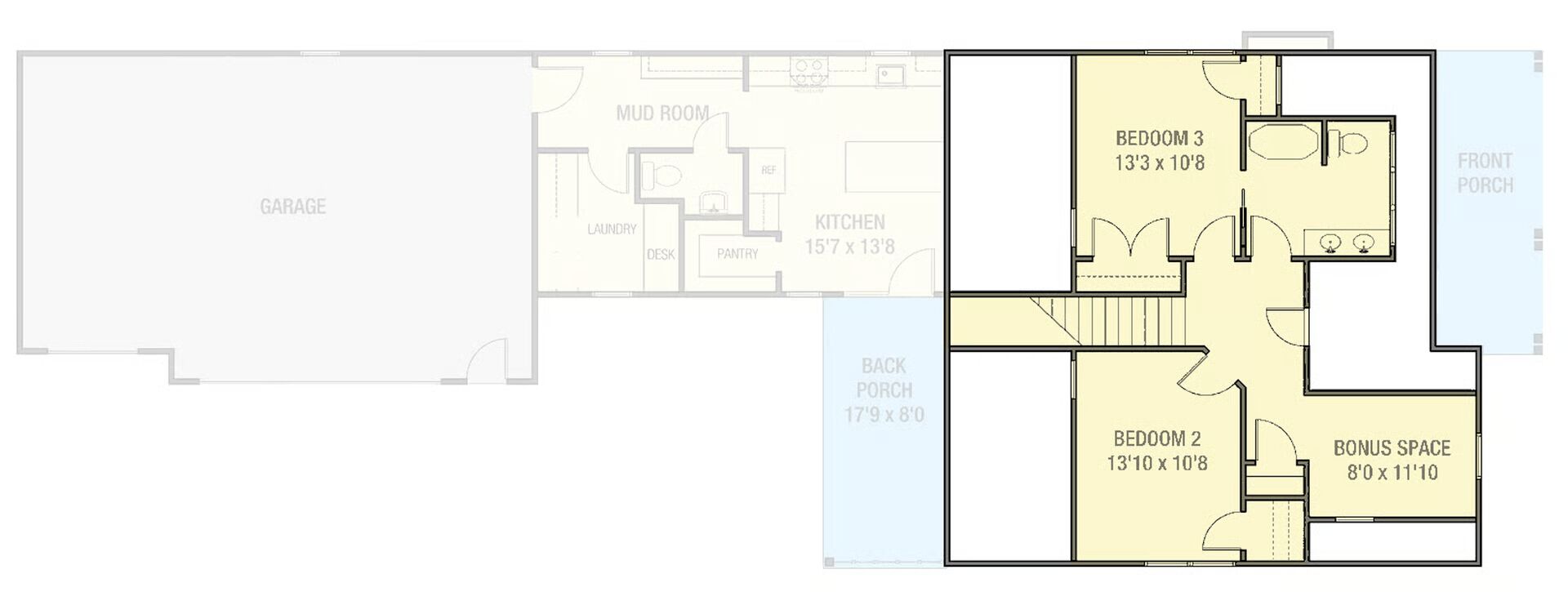

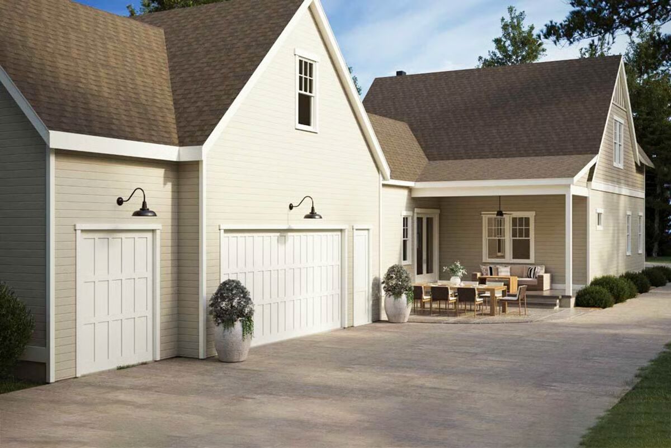
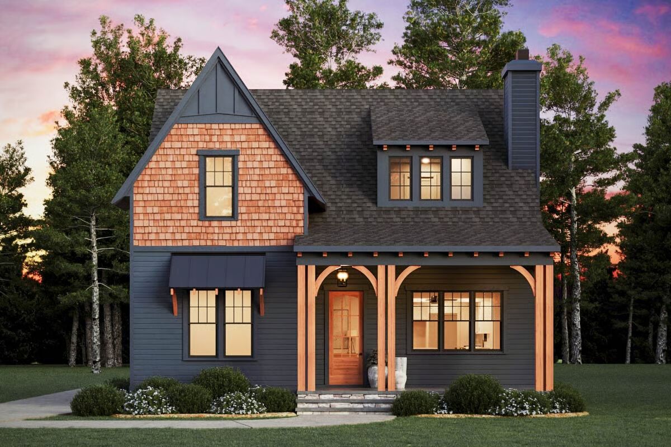
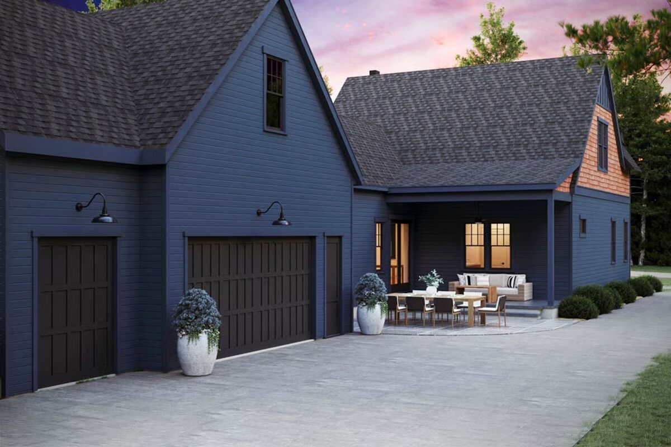
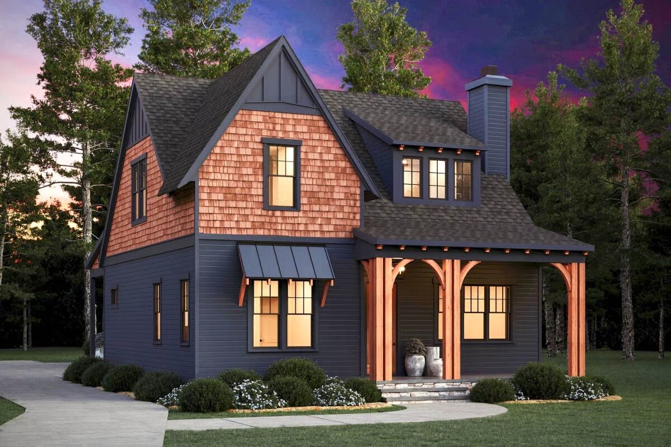
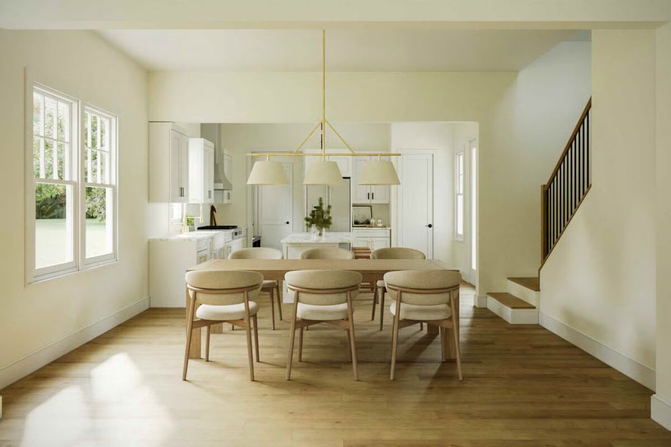
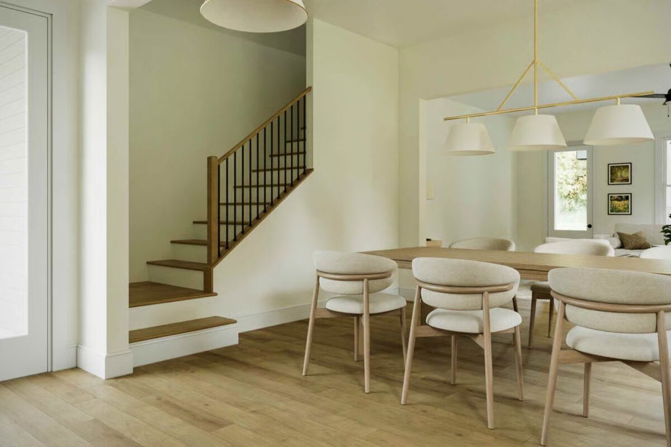
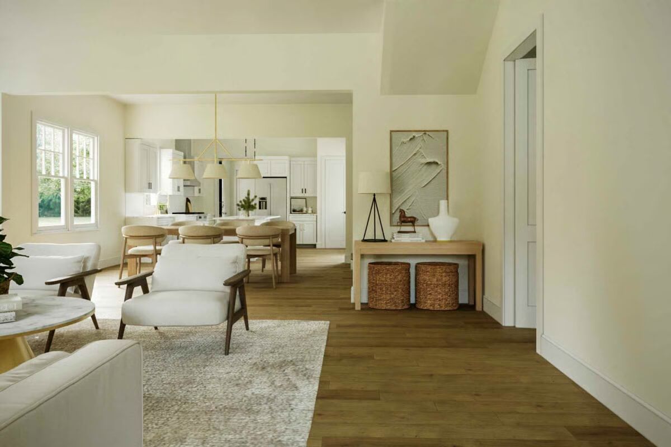
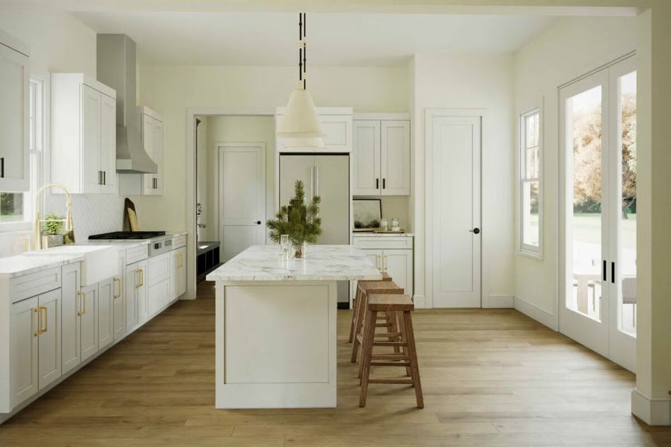
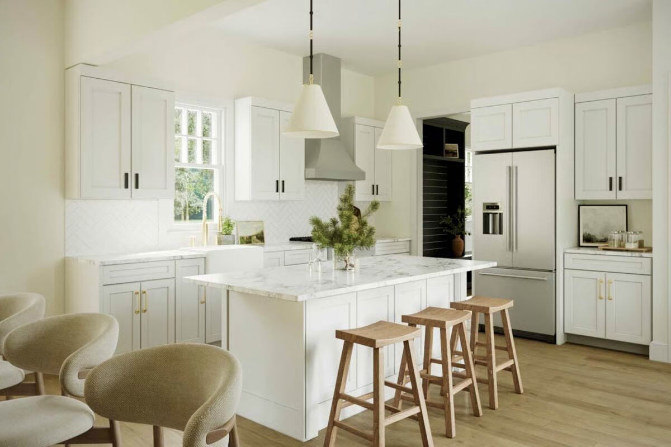
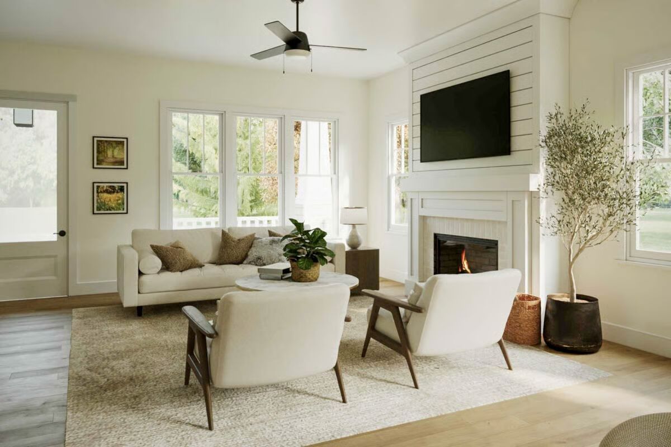
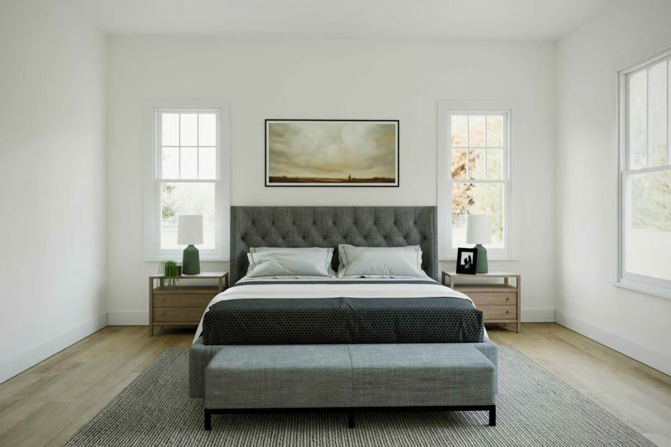
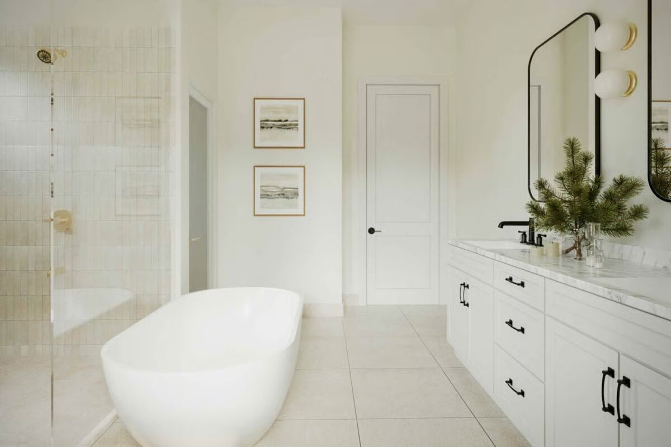
This 2,264 sq. ft. Cottage-style home offers an expansive great room, 3 to 4 bedrooms, and 2.5 bathrooms, blending charm and flexibility with a spacious, inviting layout.
You May Also Like
Expanded Farmhouse (Floor Plans)
Single-Story Exclusive Mountain Home (Floor Plans)
Double-Story, 3-Bedroom The Piacenza (Floor Plans)
Charming Mountain Home with Wrap Around Porch and Optional Lower Level (Floor Plans)
2,800 Square Foot Home with 2-Story Great Room (Floor Plans)
Single-Story, 3-Bedroom Rustic Ranch Home With Cathedral Ceilings And A Broad Front Porch (Floor Pla...
Double-Story, 3-Bedroom The Swansboro: Colonial Home (Floor Plans)
Multi-Generational Lake House with Main Floor Suite & Second Kitchen (Floor Plans)
Double-Story, 3-Bedroom Contemporary Victorian-Style House Under 2,500 Square Feet (Floor Plans)
2652 Square Foot Mid Century Modern House with Walkout Basement Expansion (Floor Plans)
Handsome Bungalow House (Floor Plans)
Single-Story, 3-Bedroom New American Home with Bedrooms Off To One Side (Floor Plans)
Double-Story, 5-Bedroom Exclusive Luxury Modern Farmhouse with Private Apartment (Floor Plans)
Single-Story, 3-Bedroom New American House with Vaulted Covered Entry Porch (Floor Plans)
4-Bedroom Modern Coastal House with Views to the Back from All Rooms (Floor Plans)
3-Bedroom Contemporary Ranch House with Vaulted Family Room (Floor Plans)
Flexible Modern Farmhouse with Optional Bonus Room and Lower Level (Floor Plans)
3-Bedroom French Country House with Game Room - 2856 Sq Ft (Floor Plans)
Double-Story, 4-Bedroom Rustic Barndominium Home With Loft Overlooking Great Room (Floor Plans)
Single-Story, 5-Bedroom Modern Country-Style Home With Daylight Basement & 1-Car Garage (Floor Plans...
3-Bedroom Single-Story Craftsman Ranch House with Den - 2531 Sq Ft (Floor Plans)
1-Bedroom Cottage with Spacious Covered Patio (Floor Plans)
Single-Story, 3-Bedroom Autumn Wood Farmhouse C (Floor Plans)
Single-Story, 4-Bedroom Ranch Home with Game and Exercise Rooms (Floor Plans)
4-Bedroom Spectacular Kitchen (Floor Plans)
3-Bedroom Parkview House (Floor Plans)
3-Bedroom Victorian with Appealing Veranda (Floor Plans)
Double-Story, 4-Bedroom French Country House and a Porte Cochere (Floor Plan)
Split Bedroom House with Upstairs Expansion (Floor Plans)
4-Bedroom Acadian-Style Farmhouse with Outdoor Kitchen (Floor Plans)
Single-Story, 3-Bedroom The Honeysuckle Affordable Ranch Farm House (Floor Plans)
Single-Story, 3-Bedroom Rustic Country Craftsman House Under 2,300 Square Feet (Floor Plans)
Single-Story, 3-Bedroom The Fenmore: Ideal Small Home (Floor Plans)
Modern 3-Story Townhouse Duplex with Asymmetrical 2-Bed Units (Floor Plans)
Double-Story, 5-Bedroom The Hollowcrest (Floor Plan)
4-Bedroom Traditional House with Home Office - 2336 Sq Ft (Floor Plans)
