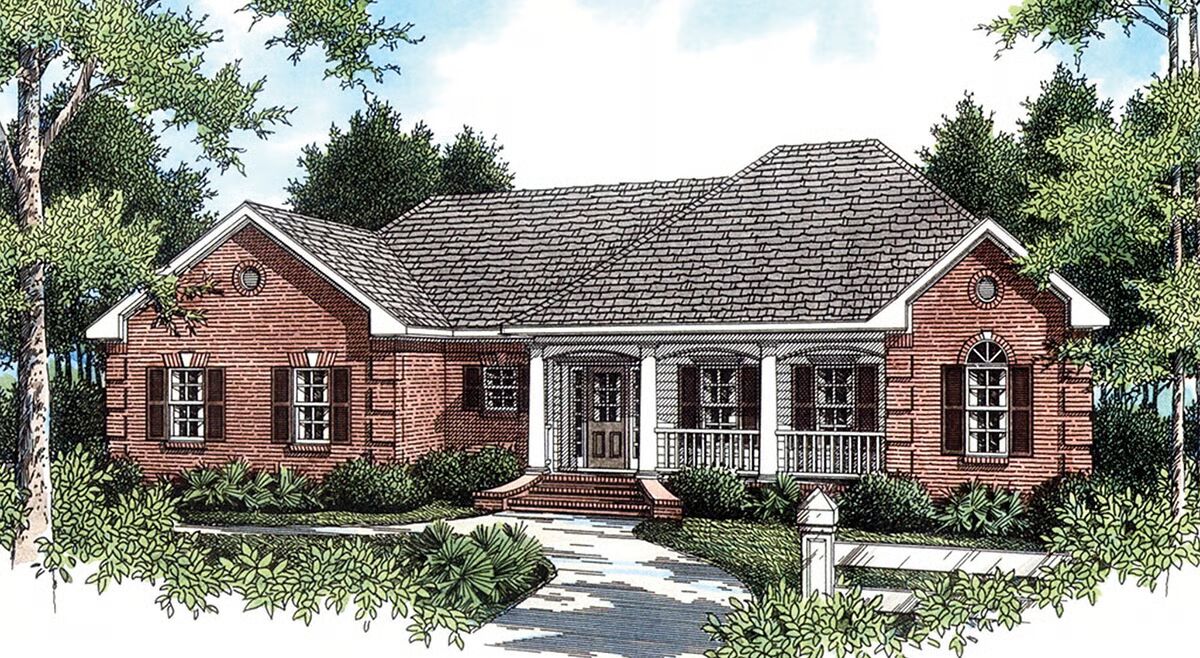
Specifications
- Area: 1,800 sq. ft.
- Bedrooms: 3
- Bathrooms: 2-3
- Stories: 1
- Garages: 2
Welcome to the gallery of photos for Classic Appeals. The floor plans are shown below:
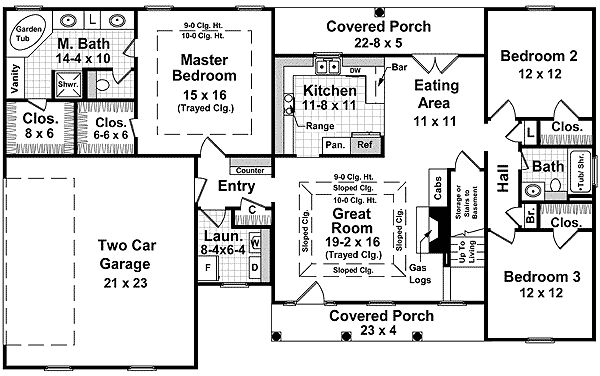
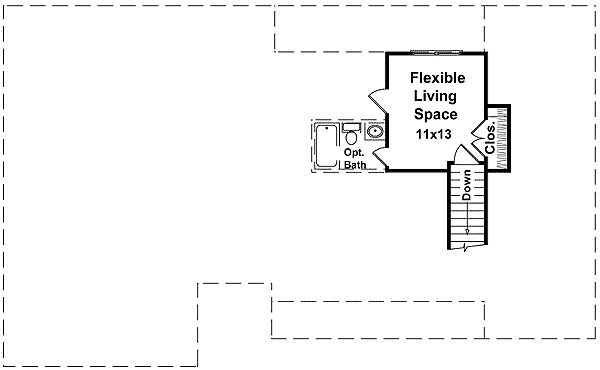

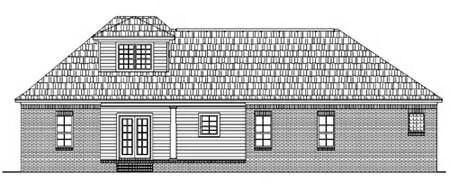
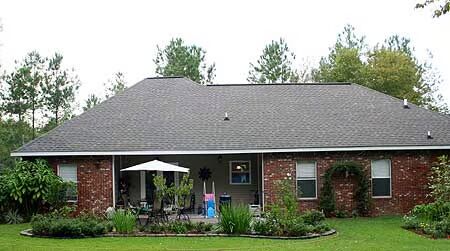
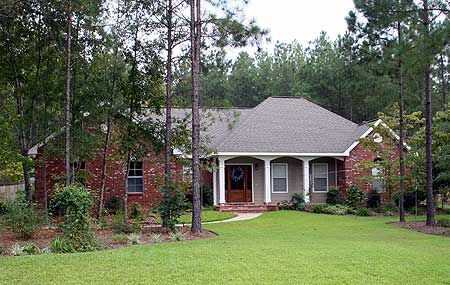
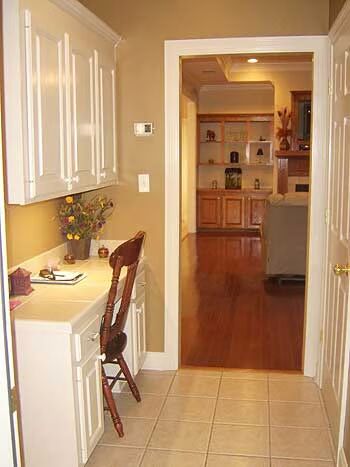
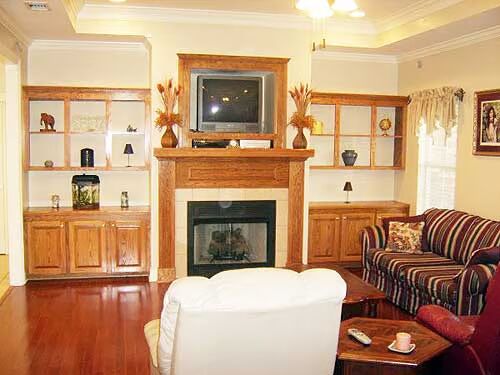
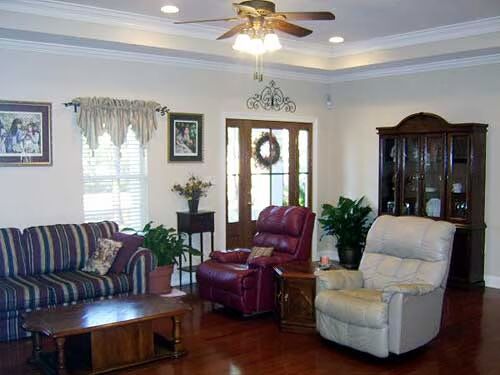
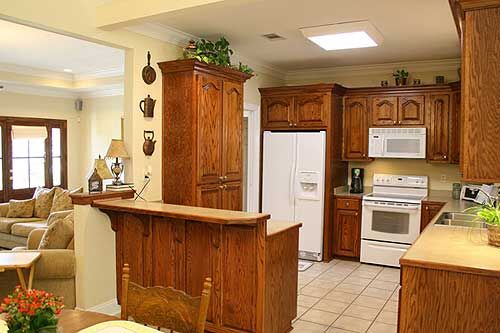
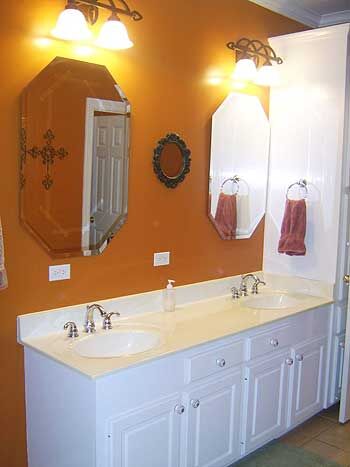
With timeless curb appeal, this traditional home is designed to complement any neighborhood setting.
The efficient open floor plan flows seamlessly, enhanced by covered porches at both the front and rear for year-round outdoor enjoyment.
The master suite is a private retreat, featuring a tray ceiling, dual walk-in closets, a dedicated make-up area, a garden tub, and a separate shower.
Practical touches include a dedicated laundry room with space for a freezer. Two additional bedrooms and a full bath are thoughtfully positioned on the opposite side of the home, ensuring privacy for family and guests alike.
You May Also Like
4-Bedroom Country Home with 2-Car Rear-Access Garage - 2640 Sq Ft (Floor Plans)
3-Bedroom The Jacksonboro: Classical Appeal (Floor Plans)
4-Bedroom Modern Farmhouse Ranch with Impressive Primary Suite (Floor Plans)
Double-Story, 4-Bedroom Barnwood B (Floor Plan)
4-Bedroom Mid-Century Modern House with Open Patio (Floor Plans)
5-Bedroom Modern Acadian House with Fifth Bedroom Suite Over Garage - 3625 Sq Ft (Floor Plans)
4-Bedroom Modern Farmhouse with 2 Beds Down and 2 Beds Up (Floor Plans)
5-Bedroom Luxury Home with Landscape Overlook (Floor Plans)
3-Bedroom Tuscan-Inspired Two-Story House - 2930 Sq Ft (Floor Plans)
3-Bedroom Pepperwood Place Craftsman with In-Law Suite House (Floor Plans)
Single-Story, 1-Bedroom The Dwight Tiny Cabin House With Wide Porch (Floor Plan)
3-Bedroom Farmhouse-Inspired House with Closed Floor (Floor Plans)
Single-Story, 3-Bedroom The Cartwright Classic Home With 2-Car Garage (Floor Plans)
3-Bedroom Charming Ranch House with Split Bedrooms (Floor Plans)
Perfectly Balanced 4-Bed Modern Farmhouse (Floor Plan)
Southern Country with Front & Rear Porches (Floor Plans)
3-Bedroom Carriage House or Mountain Home - 2758 Sq Ft (Floor Plans)
Craftsman with Attic Expansion Possibilities - 3494 Sq Ft (Floor Plans)
3500 Square Foot Craftsman House with Main Level Guest Room - 3518 Sq Ft (Floor Plans)
Double-Story, 4-Bedroom Magnificent Modern Farmhouse with Sunroom (Floor Plans)
3-Bedroom Ultra-modern House with Pull-through 2-car Garage (Floor Plans)
New American House with Optional Lower Level (Floor Plans)
Double-Story, 3-Bedroom The Creston: Relaxed Farmhouse (Floor Plans)
Double-Story, 3-Bedroom Sapphire House (Floor Plans)
Single-Story, 2-Bedroom Charming Cottage with Screened Porch (Floor Plans)
Craftsman-Style Detached Garage with Storage Above (Floor Plans)
Single-Story, 3-Bedroom The Lujack: Traditional Family Home (Floor Plans)
New American-Style Country Farmhouse With Vaulted Rear Covered Porch & 2-Car Garage (Floor Plans)
3-Bedroom Arts and Crafts Ranch with Home Theater (Floor Plans)
4-Bedroom Simply Stunning Acadian House with Split Bedrooms (Floor Plans)
Double-Story, 3-Bedroom Rustic Cabin With Drive-Under Garage (Floor Plan)
2-Bedroom Modern Farmhouse Cabin with 2-Story Great Room (Floor Plans)
2-Bedroom Exclusive Micro Modern House Open Floor (Floor Plans)
Double-Story, 3-Bedroom Autumn Dew Barndominium (Floor Plans)
3-Bedroom Inviting Modern Farmhouse with Vaulted Ceilings and Spacious Porches (Floor Plans)
Single-Story, 4-Bedroom Barndominium with Walkout Basement (Floor Plans)
