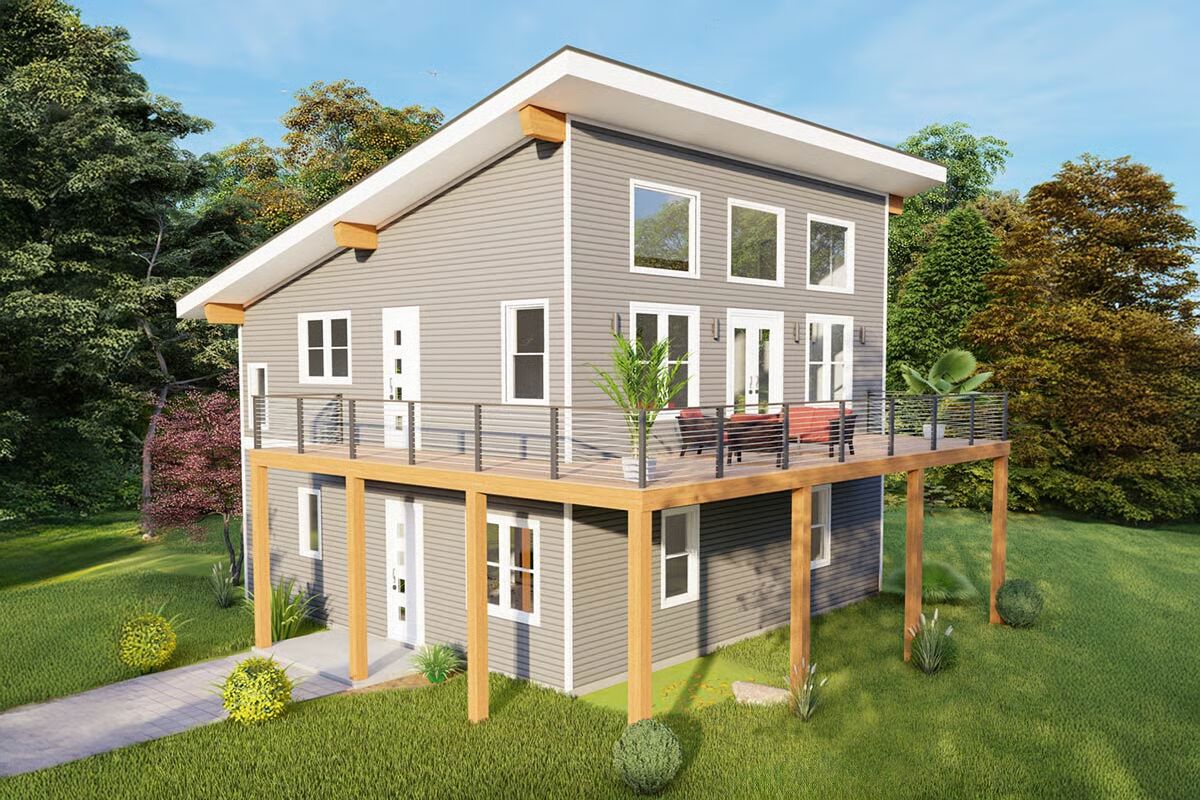
Specifications
- Area: 2,048 sq. ft.
- Bedrooms: 3
- Bathrooms: 2.5
- Stories: 2
Welcome to the gallery of photos for Modern House with Master Bed Upstairs – 2048 Sq Ft. The floor plans are shown below:
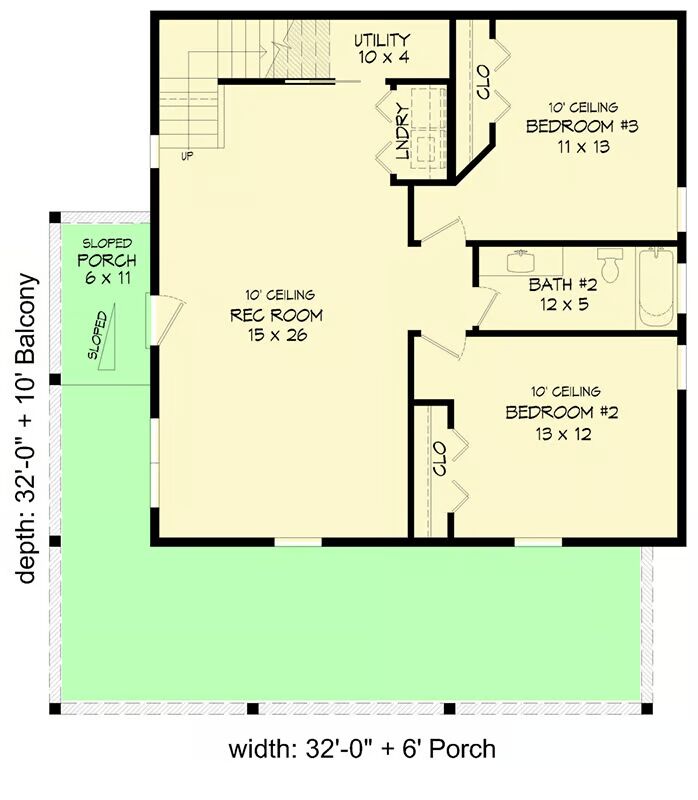
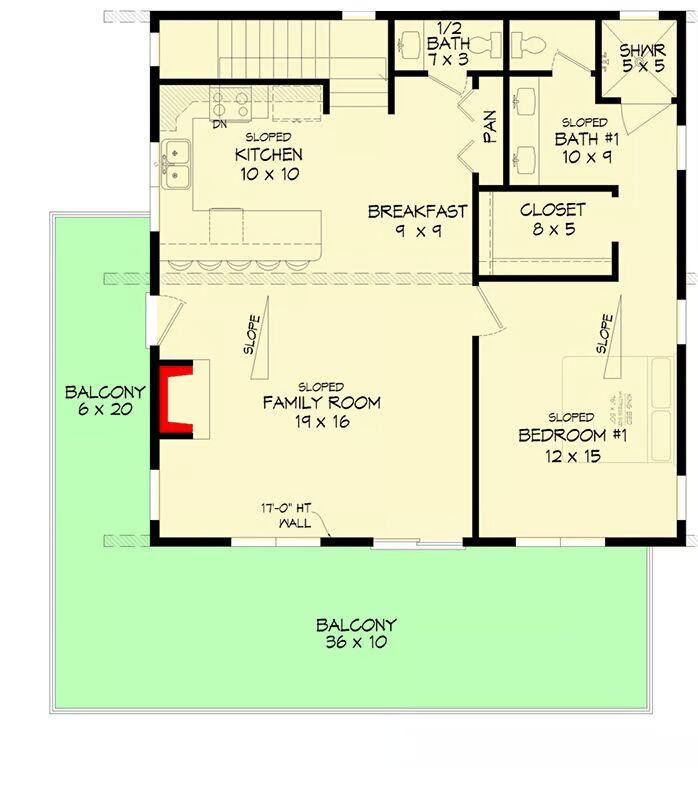
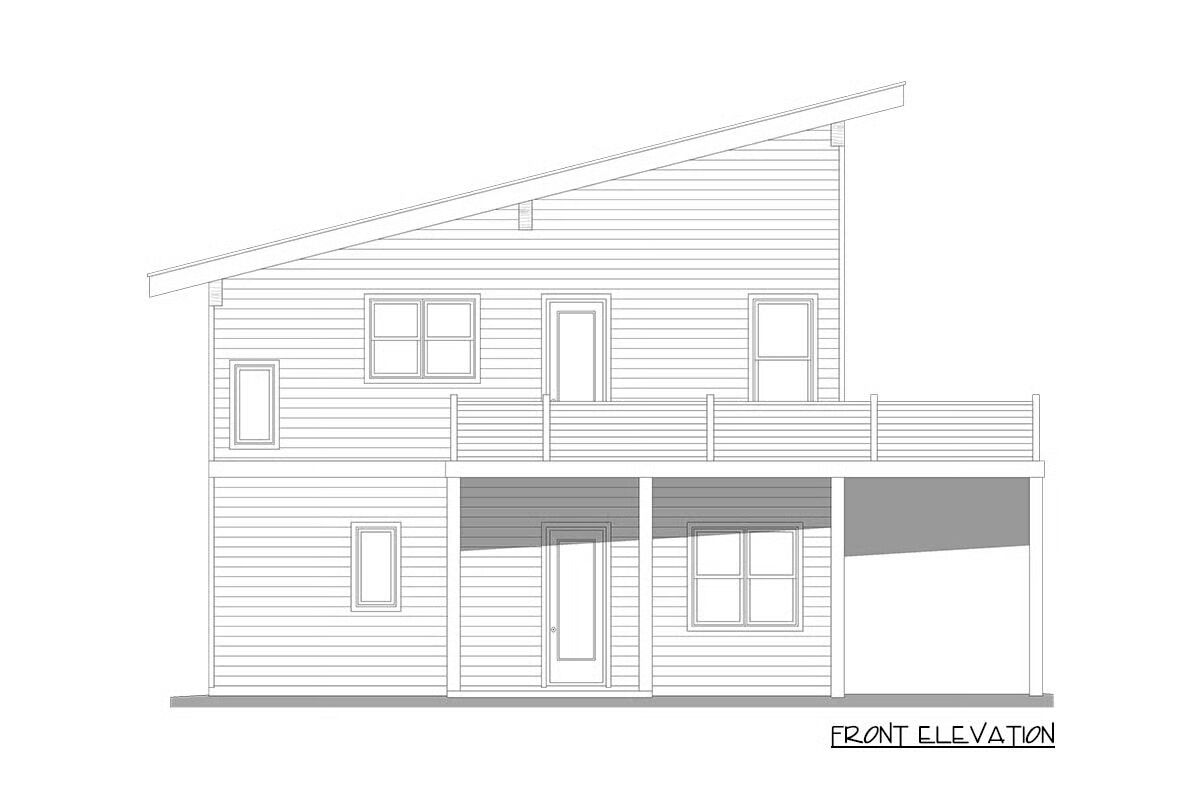
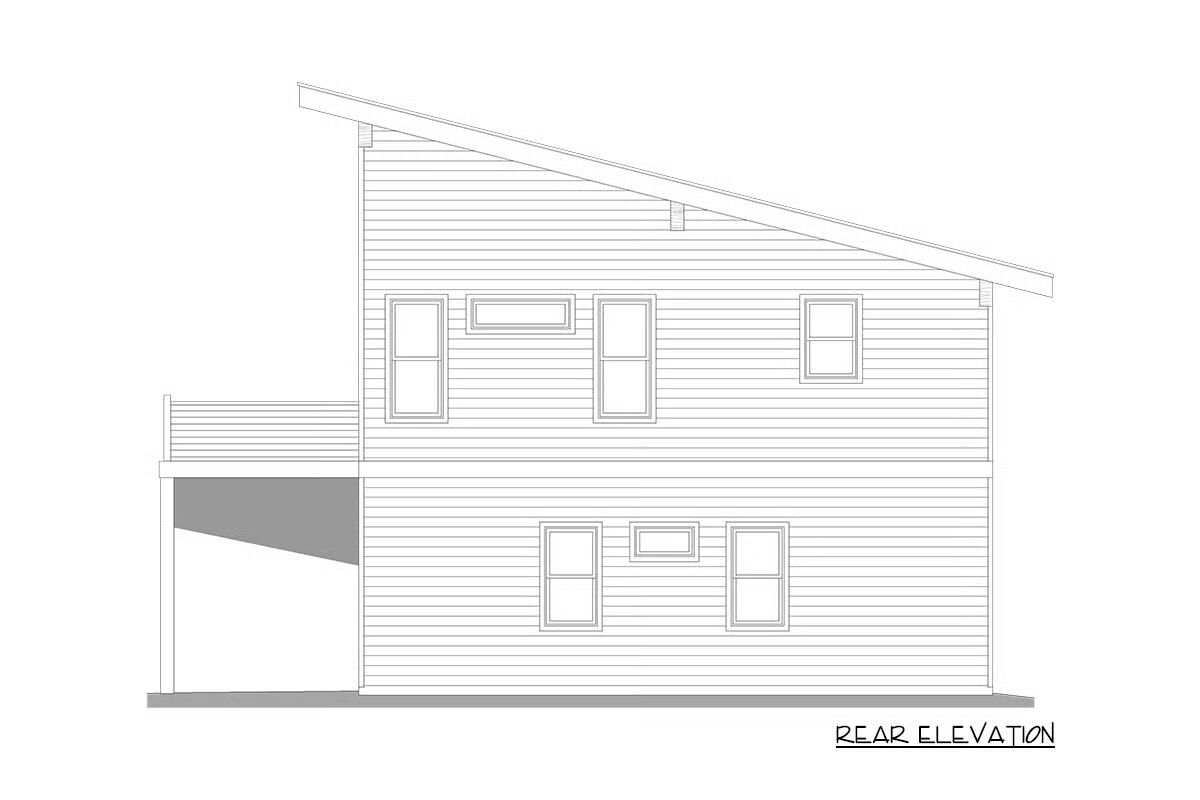
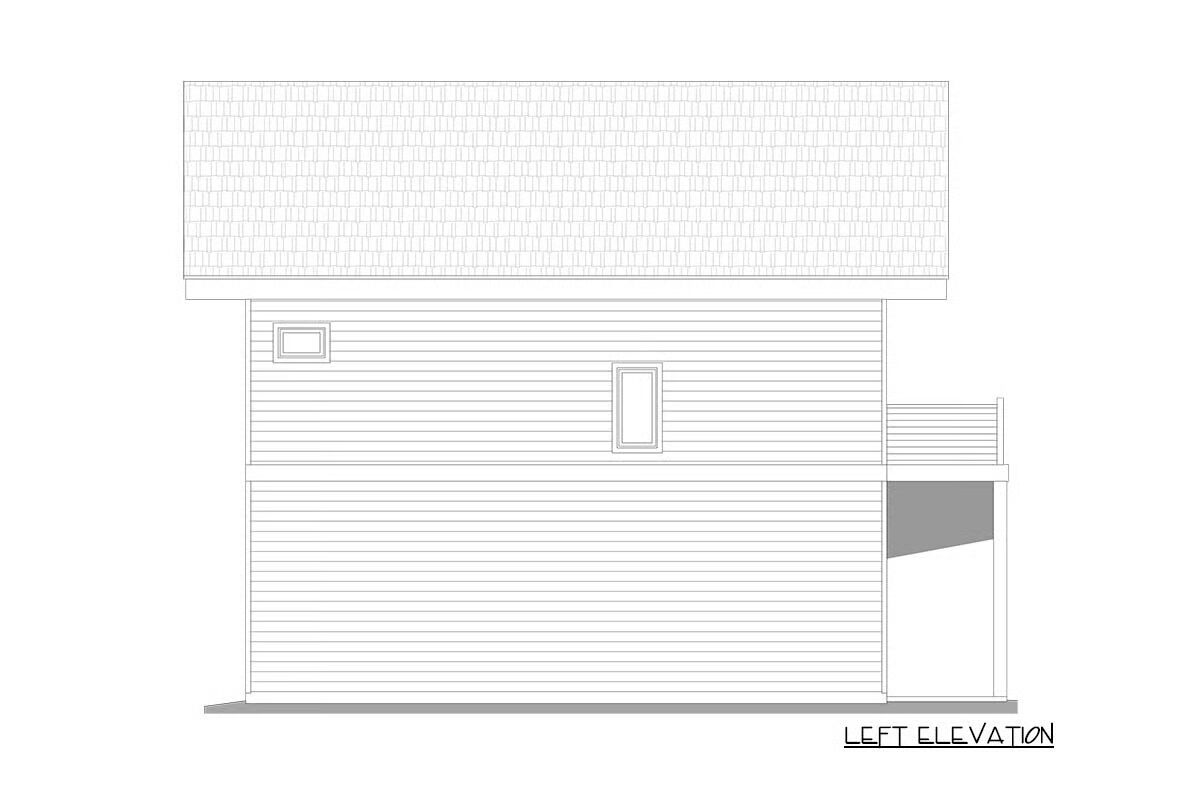
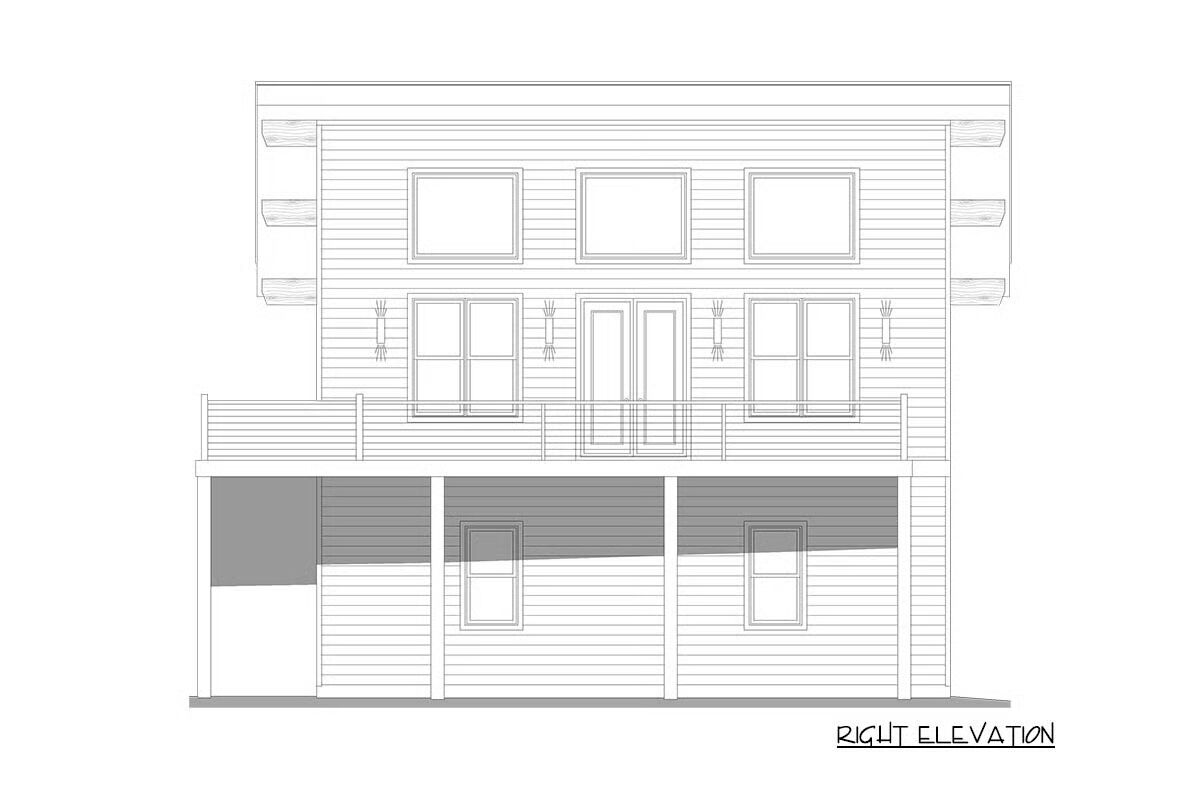

This modern two-story home offers 2,048 sq. ft. of heated living space, featuring 3 bedrooms and 2.5 bathrooms in a thoughtfully designed layout that balances style and functionality.
You May Also Like
Modern Farmhouse with Upstairs Options - Attic or Finished Space (Floor Plans)
Double-Story, 3-Bedroom The Belmont House With Multiple Garage Options (Floor Plans)
2-Bedroom Country Craftsman House with Carport under 1,100 Sq. Ft. (Floor Plans)
Double-Story, 4-Bedroom The Brogan: Brick House (Floor Plans)
4-Bedroom The Fernwood: Bungalow with a rustic exterior (Floor Plans)
3-Bedroom Country Craftsman House with Pocket Office - 1546 Sq Ft (Floor Plans)
4-Bedroom French Country House with Rear Covered Porch Under 2000 Sq Ft (Floor Plans)
3-Bedroom Country Ranch Ideal as a Starter Home (Floor Plans)
Craftsman Home with Lower Level Expansion (Floor Plans)
Double-Story, 1-Bedroom Barn-Style Garage with Apartment Above (Floor Plans)
4-Bedroom Country Home with 2-Car Rear-Access Garage - 2640 Sq Ft (Floor Plans)
Single-Story, 4-Bedroom The Milford: Brick house (Floor Plans)
4-Bedroom The Grayson Beautiful Modern Farmhouse Style House (Floor Plans)
4-Bedroom Barndominium Farmhouse with 2-Story Great Room - 2587 Sq Ft (Floor Plans)
Double-Story, 4-Bedroom Rustic Barndominium Home With Loft Overlooking Great Room (Floor Plans)
4-Bedroom The Giverny Court: Octagonal Spaces (Floor Plans)
2-Bedroom Cottage House With Craftsman Touches (Floor Plan)
Single-Story, 2-Bedroom Modern Stilt House (Floor Plans)
Double-Story, 6-Bedroom Spanish Colonial Home With Central Courtyard (Floor Plans)
Double-Story, 2-Bedroom Barndominium with Drive-thru Garage (Floor Plan)
New American Mountain Ranch with Angled Den and a 4-Car Garage (Floor Plans)
4-Bedroom Super-Luxurious Mediterranean House (Floor Plans)
Single-Story, 3-Bedroom The Fenmore: Ideal Small Home (Floor Plans)
3-Bedroom Modern Farmhouse Under 3,000 Square Feet Featuring an Oversized 5-Bay Garage (Floor Plans)
4-Bedroom The Summer Cove (Floor Plans)
5-Bedroom Traditional House (Floor Plans)
3-Bedroom House with 2-Car Garage (Floor Plans)
New American Craftsman House Second Level Loft - 3432 Sq Ft (Floor Plans)
Double-Story, 2-Bedroom Barn Style Home with Bonus Room (Floor Plans)
Double-Story, 3-Bedroom Rustic Cabin With Drive-Under Garage (Floor Plan)
Single-Story, 3-Bedroom The Marley Craftsman Home With 2 Bathrooms (Floor Plans)
Modern Farmhouse Under 2,500 Square Feet With Optional Bonus Room (Floor Plans)
Exceptional Craftsman House (Floor Plans)
2-Story, 3-Bedroom New American-Style House With Optional 4th Suite (Floor Plans)
4-Bedroom Elegant Tudor-Style House with Expansive Living Spaces (Floor Plans)
Traditional Style House with Contrasting Roof Lines (Floor Plans)
