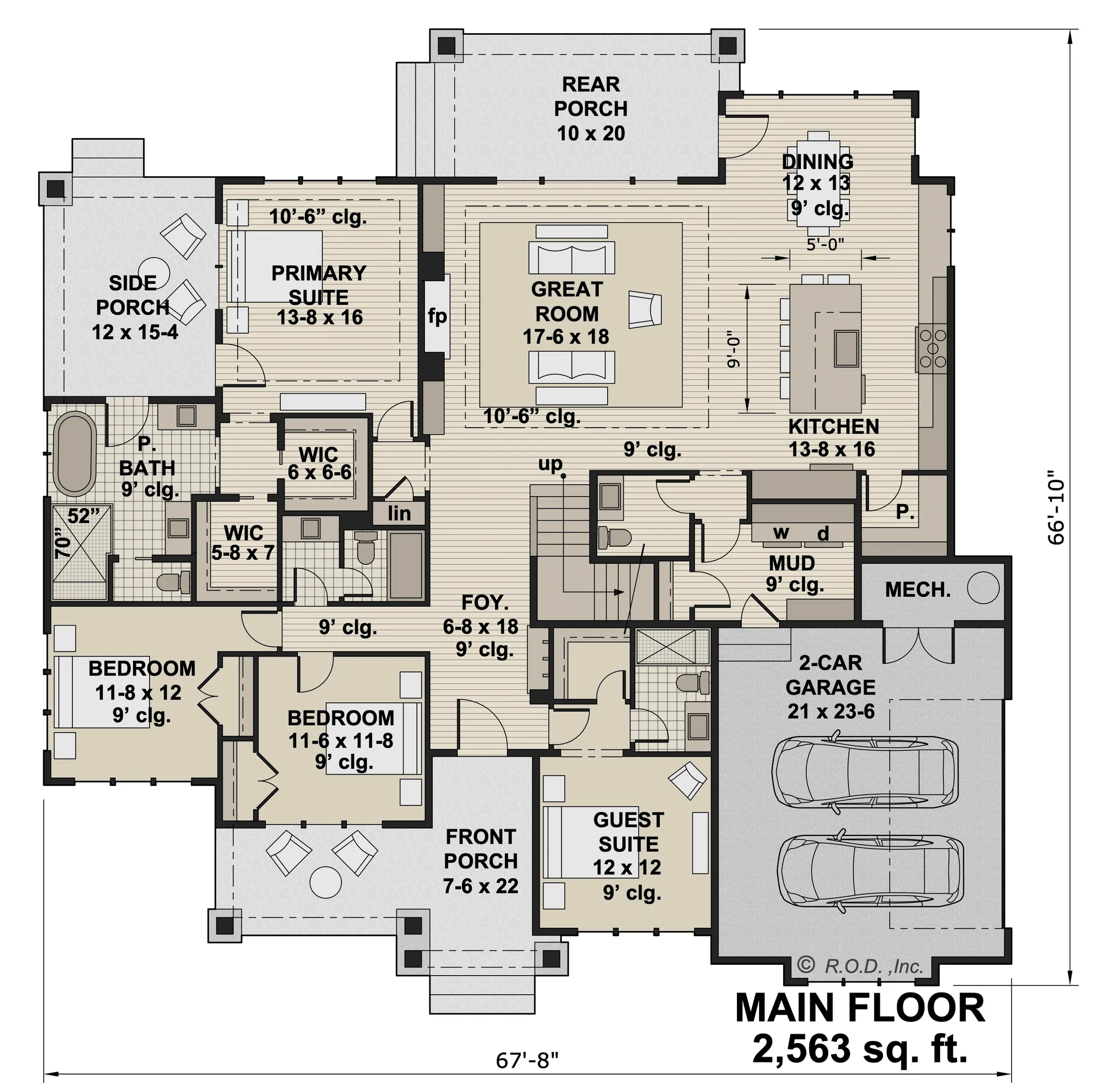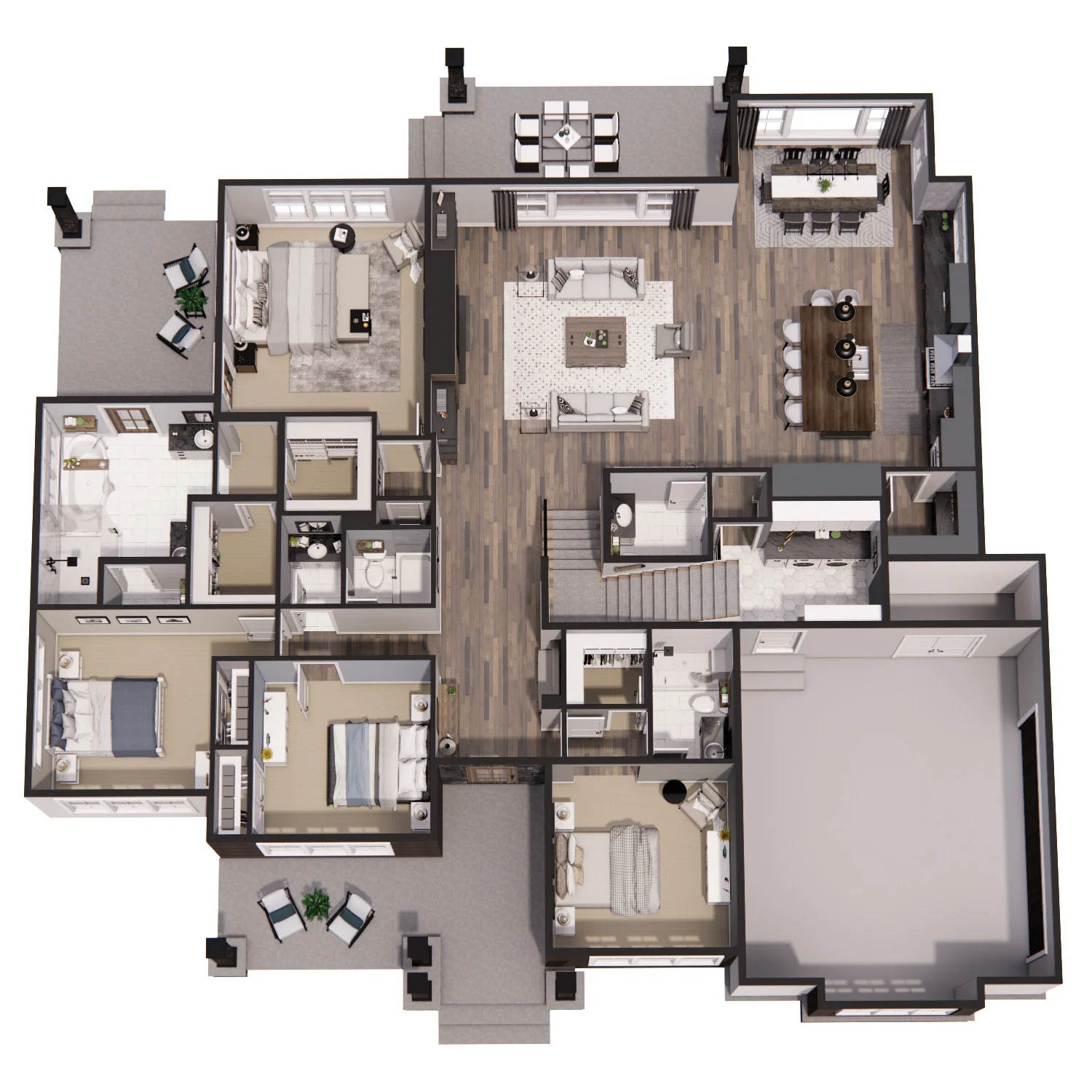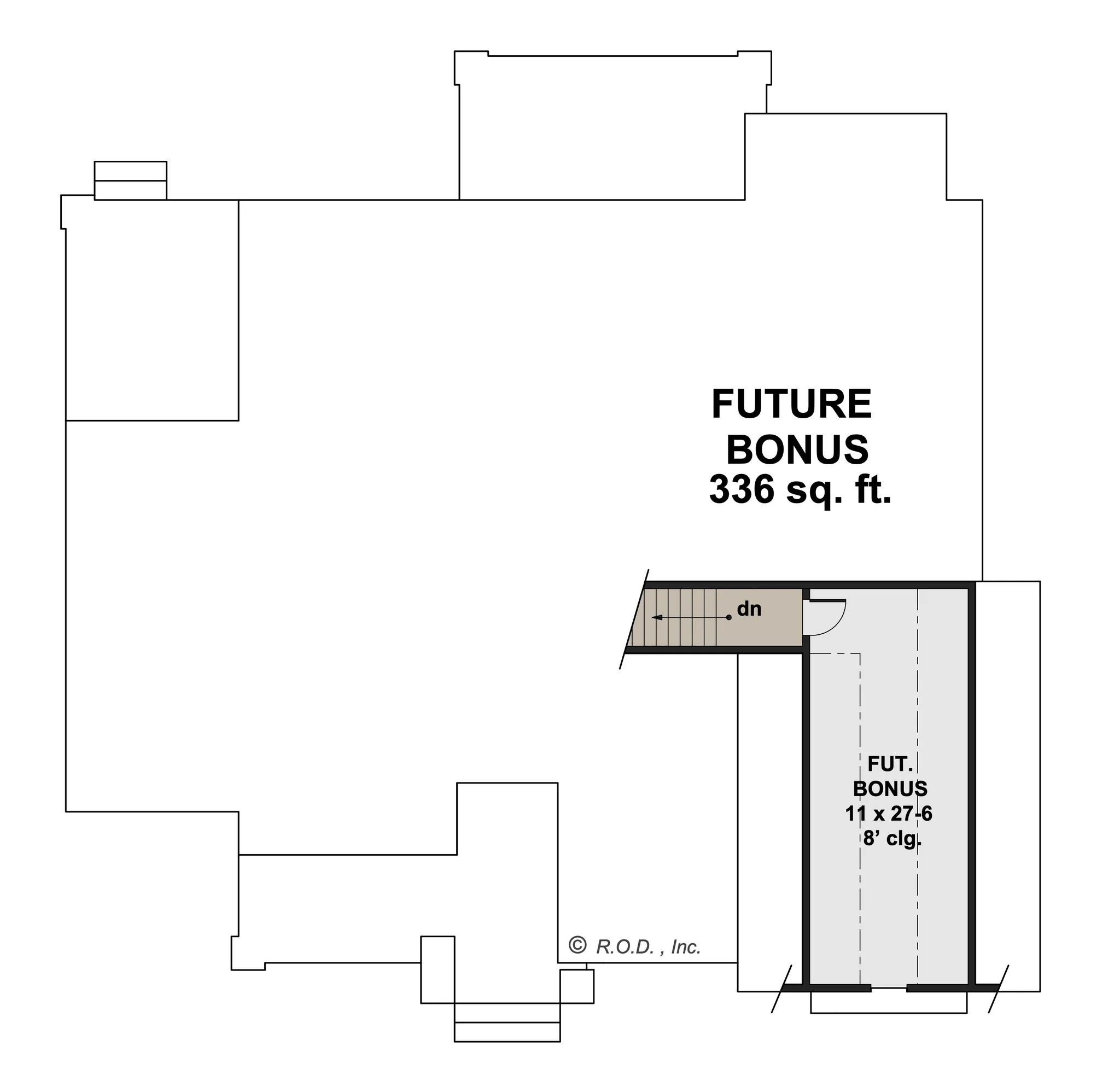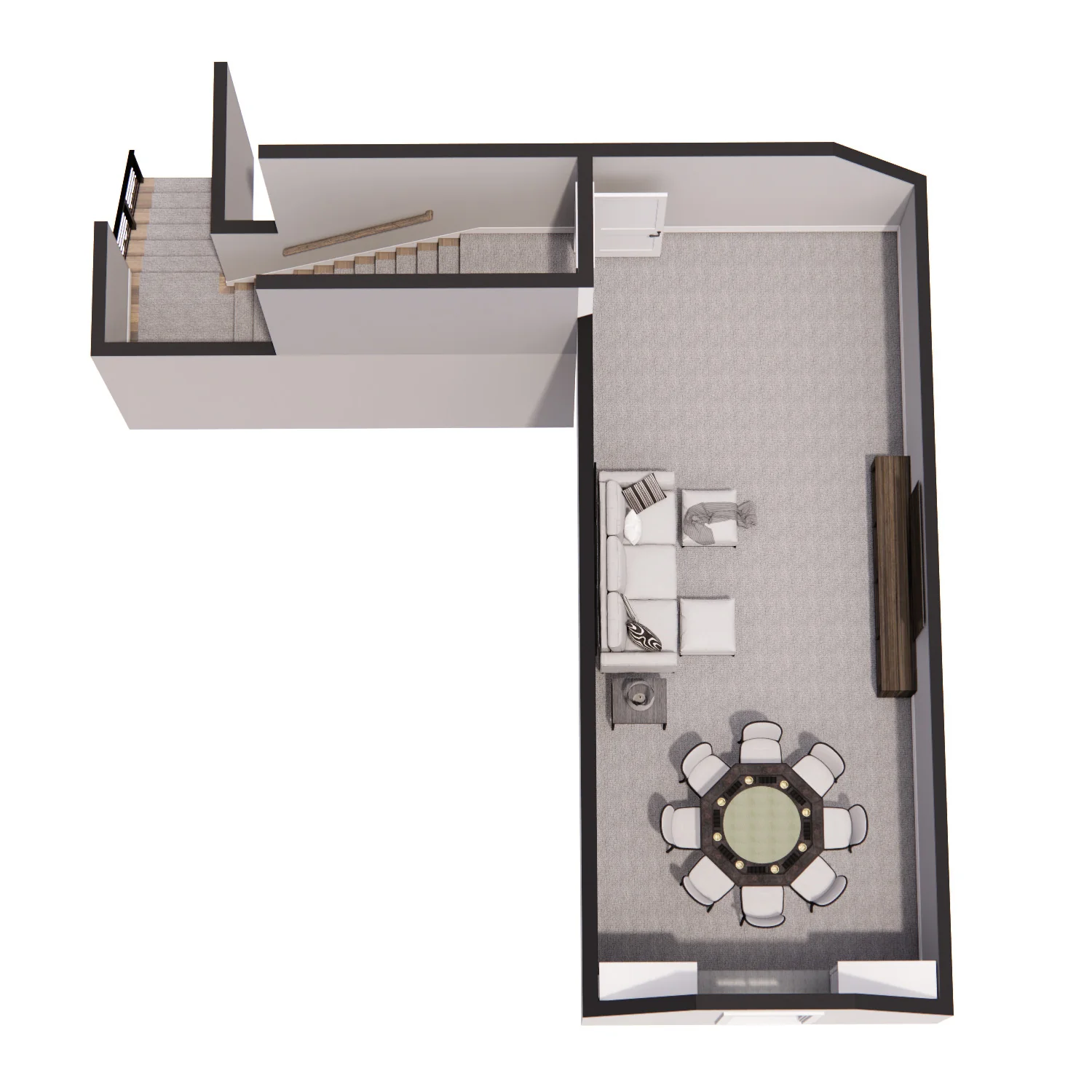
Specifications
- Area: 2,563 sq. ft.
- Bedrooms: 4
- Bathrooms: 3
- Stories: 1
- Garages: 2
Welcome to the gallery of photos for Danbury House. The floor plans are shown below:




























Experience the perfect balance of style and functionality in this striking Transitional Farmhouse, showcasing a sophisticated blend of wood, stone, and steel that elevates its curb appeal.
Offering 2,563 square feet of thoughtfully designed living space, this 4-bedroom, 3.5-bathroom home also includes a 336 sq ft future bonus room over the 2-car garage—ideal for expanding your lifestyle.
Step inside to a welcoming entryway that flows into an open-concept layout, designed with family living and entertaining in mind. The heart of the home is the expansive great room, filled with natural light and designed for connection.
Just steps away, the chef-inspired kitchen boasts an oversized island with seating for six, a spacious walk-in pantry, and abundant cabinetry for storage.
The nearby dining area offers seamless access to the covered rear porch—perfect for al fresco dining or enjoying quiet mornings.
Retreat to the main-level primary suite, a luxurious haven featuring dual walk-in closets, a spa-like en-suite bath, and private access to a charming side porch for added tranquility. A main-level guest suite provides comfort and privacy for overnight visitors.
Upstairs, a future bonus room above the garage offers flexibility to create a media room, playroom, or private home office, adapting to your family’s evolving needs.
Designed with generous windows and intentional sightlines, this home feels airy and bright throughout. Covered front and rear porches invite you to relax outdoors, completing the perfect setting for everyday living or weekend entertaining.
This Transitional Farmhouse plan blends modern luxury with timeless charm—ideal for homeowners who value craftsmanship, comfort, and versatility in a forever home.
You May Also Like
Split Bedroom House with Upstairs Expansion (Floor Plans)
Single-Story, 2-Bedroom Craftsman Home with Vaulted Great and Dining Rooms (Floor Plans)
3-Bedroom Charming New American Farmhouse with Modern Comforts (Floor Plans)
Single-Story, 4-Bedroom Ranch House with 2-Car Garage (Floor Plans)
4-Bedroom, Luxurious Mediterranean Beach Home with Private Master Suite (Floor Plans)
2-Bedroom Modern House with Open Floor Plan Under a Cathedral Ceiling (Floor Plans)
Farmhouse-style House with Home Office and Split Bed Layout (Floor Plan)
Single-Story, 3-Bedroom Split Bedroom Hill Country House with Large Walk-in Pantry (Floor Plans)
New American House Under 2700 Sq Ft with Rear Porch with Fireplace and Kitchen (Floor Plans)
Waterfront Country Craftsman Home with Walk-out Basement (Floor Plans)
2-Bedroom Ranch for the Sloping Lot - 1621 Sq Ft (Floor Plans)
4-Bedroom Spectacular Kitchen (Floor Plans)
3-Bedroom Carbonado: Craftsman ranch home (Floor Plans)
Impressive Modern Farmhouse with In-Law Suite (Floor Plans)
Double-Story, 4-Bedroom Rustic with Wrap Around Porch (Floor Plans)
Barndominium Under 2000 Square Feet with Vaulted Drive Through Workshop (Floor Plans)
5-Bedroom Transitional House with Media Room and Bonus Room - 6413 Sq Ft (Floor Plans)
Single-Story, 3-Bedroom Transitional House with Courtyard and Covered Porch (Floor Plans)
Single-Story, 4-Bedroom Country House With 2 Full Bathrooms & 2-Car Garage (Floor Plan)
Double-Story, 2-Bedroom Popular Compact Design (Floor Plans)
Single-Story, 5-Bedroom The Harrison: Sprawling Craftsman Executive Home Design (Floor Plans)
3-Bedroom One Level Tuscan House (Floor Plan)
3-Bedroom Muscadine Cottage (Floor Plans)
Cozy Bungalow with Optional Finished Lower Level (Floor Plans)
Single-Story, 4-Bedroom The Markham (Floor Plan)
Modern Farmhouse-Style Lake House with Loft and Walkout Basement - 2000 Sq Ft (Floor Plans)
Modern Farmhouse With A Fantastic Master Suite (Floor Plan)
Single-Story, 1-Bedroom Deluxe Poolhouse with Game Room and Sleeping Quarters (Floor Plans)
Double-Story, 2-Bedroom Modern-Style Carriage House Under 1,300 Square Feet (Floor Plans)
Single-Story, 4-Bedroom Tiger Creek G Craftsman Home (Floor Plans)
Single-Story, House with Office and Vaulted Great Room and an Angled 3-Car Garage (Floor Plans)
3-Bedroom Rustic Cottage Style House (Floor Plans)
The Charlevoix: Stone Ranch house with European influences (Floor Plans)
5-Bedroom Waterstone House (Floor Plans)
Traditional Duplex House with 3 Bed Units - 1460 Sq Ft Each (Floor Plans)
2-Bedroom 2776-4392 Sq Ft Traditional with Open Floor (Floor Plans)





























