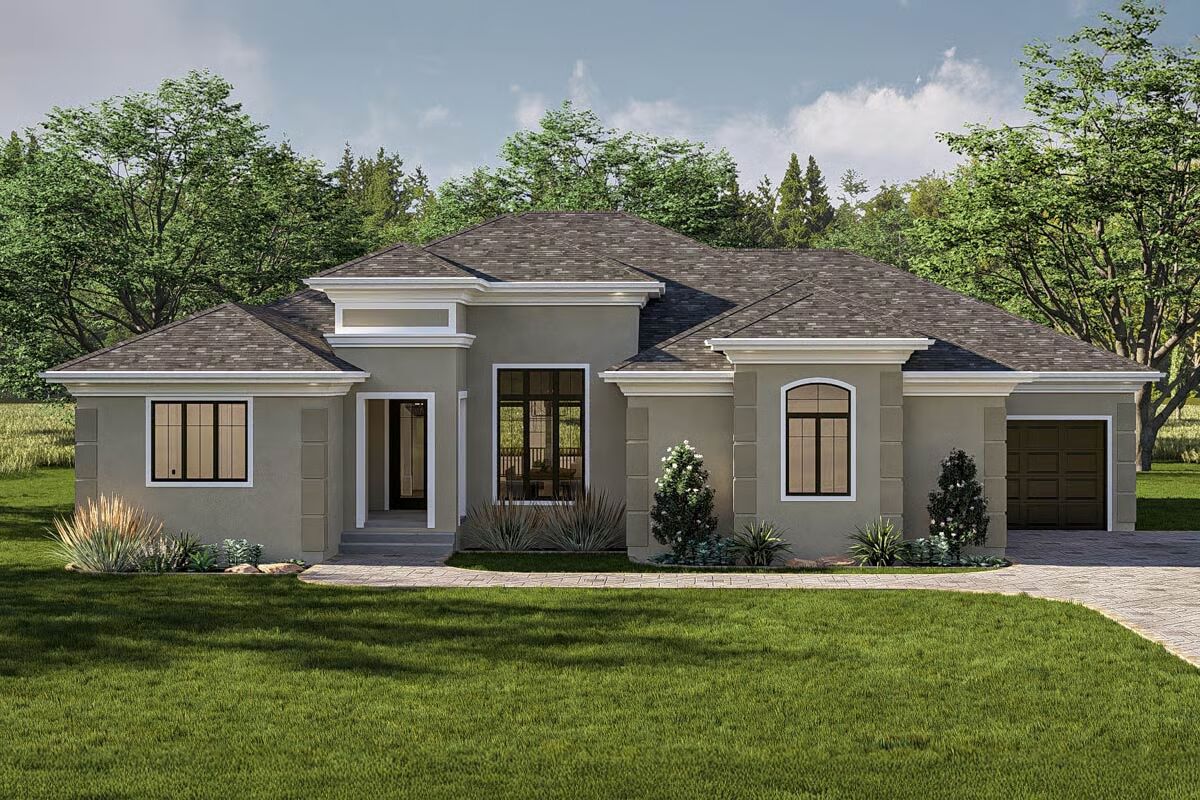
Specifications
- Area: 2,512 sq. ft.
- Bedrooms: 2
- Bathrooms: 2.5
- Stories: 1
- Garages: 3
Welcome to the gallery of photos for Mediterranean House with Atrium and Covered Deck. The floor plan is shown below:
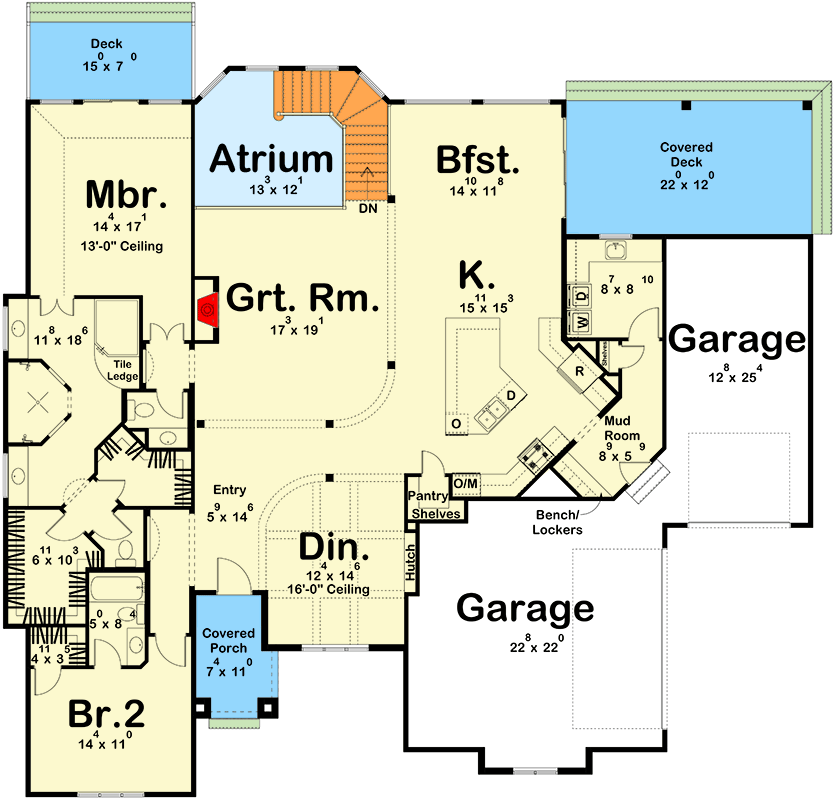

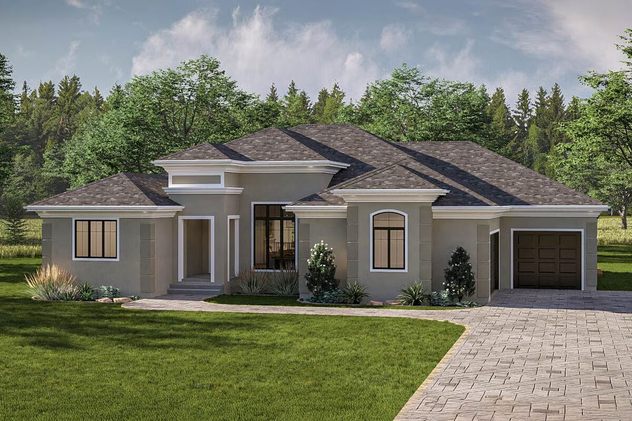
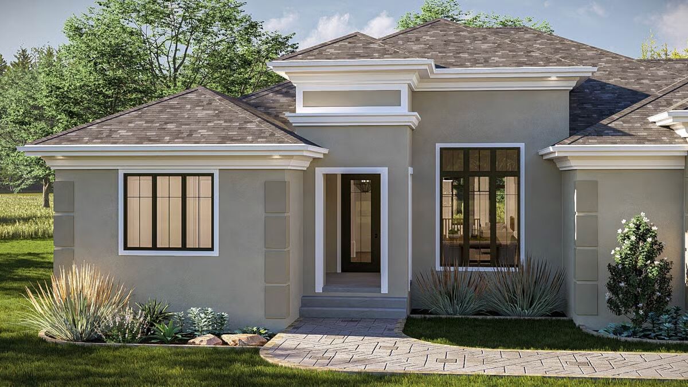
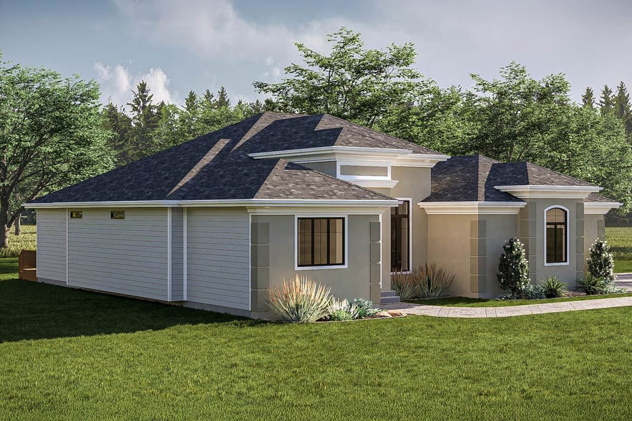
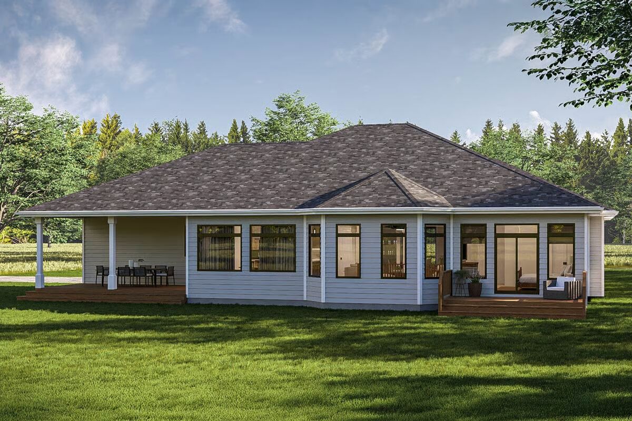
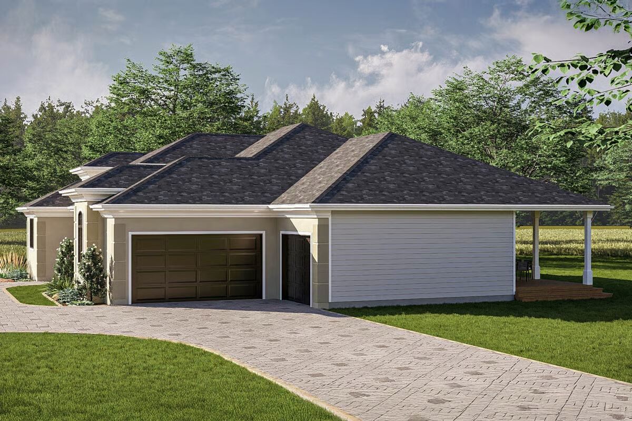
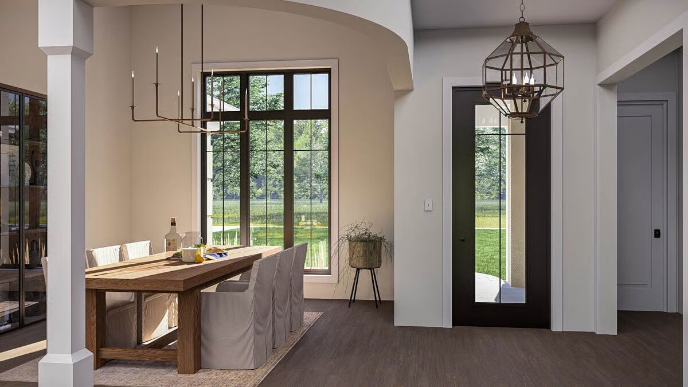
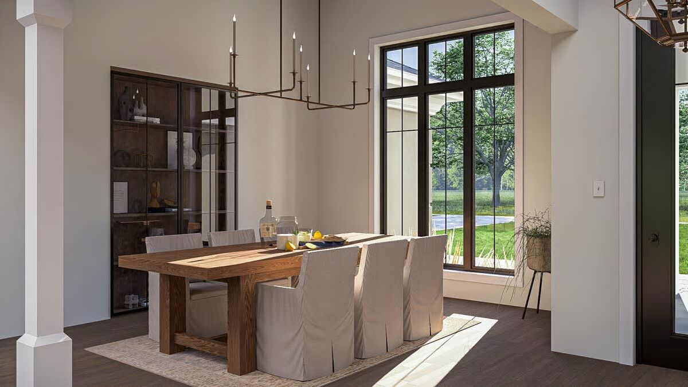
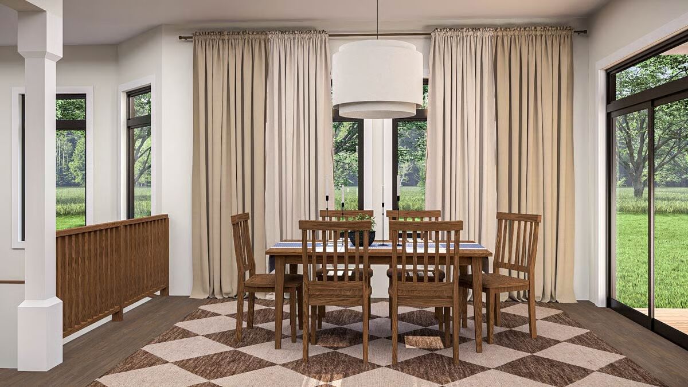
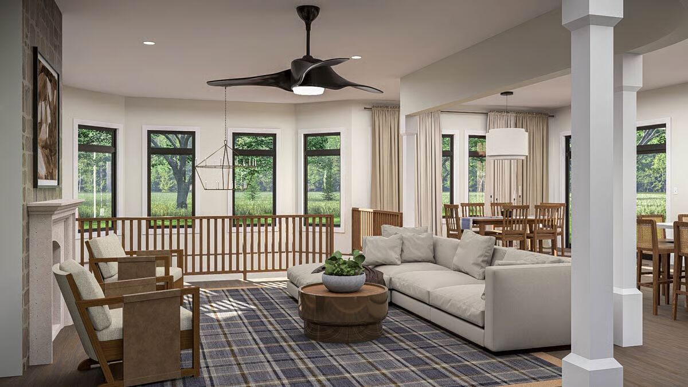
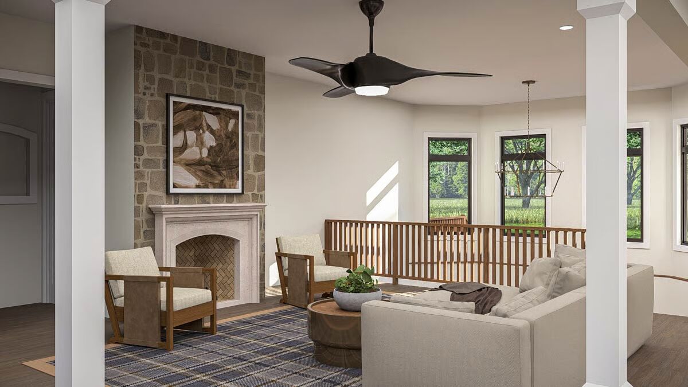
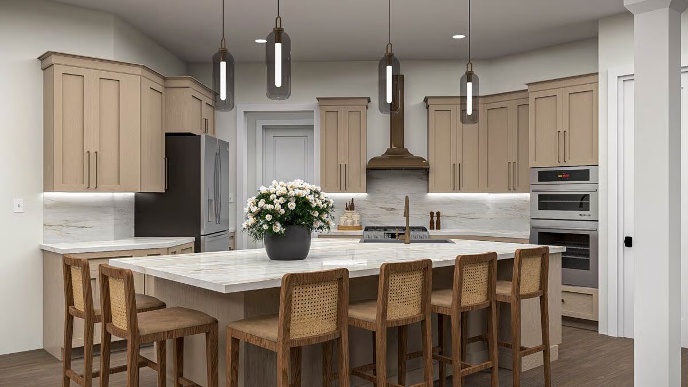
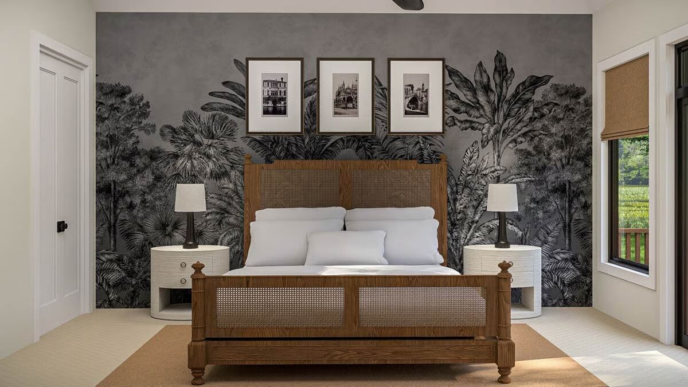
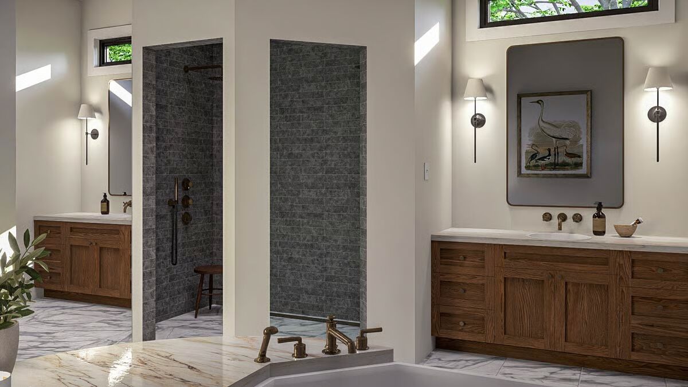
This Mediterranean-style ranch blends timeless elegance with a functional open layout, perfect for both family living and entertaining.
Four well-appointed bedrooms provide space and comfort, while expansive rear-facing windows fill the home with natural light and offer serene views.
Step outside to a covered deck, ideal for alfresco dining or quiet relaxation. The luxurious master suite boasts soaring ceilings, private access to the deck, and a spa-inspired bath with dual vanities, generous closet space, and a private toilet area—creating a true retreat within your home.
You May Also Like
2-Bedroom Modern Farmhouse Cabin with 2-Story Great Room (Floor Plans)
2300 Square Foot New American Ranch Home with Lower Level Expansion (Floor Plans)
3-Bedroom The Jefferson 2 modern farmhouse-style house (Floor Plans)
Beautiful Craftsman Home With 2-Story Great Room (Floor Plans)
Double-Story, 3-Bedroom Mansfield Grove Beautiful Craftsman Style House (Floor Plans)
Contemporary Country House Under 3,000 Square Feet with Barrel-Arched Entry (Floor Plans)
Single-Story, 4-Bedroom Country House with 10- and 11-Foot-Tall Ceilings (Floor Plans)
Single-Story, 3-Bedroom The Jarrell (Floor Plan)
4-Bedroom Modern Farmhouse with Outdoor Fireplace - 2301 Sq Ft (Floor Plans)
Modern Farmhouse With A Fantastic Master Suite (Floor Plan)
Double-Story, 3-Bedroom Heritage House (Floor Plans)
3-Bedroom Transitional Modern Farmhouse with Two Fireplaces and Convenient Upstairs Laundry (Floor P...
3-Bedroom Modern Farmhouse Under 3,000 Square Feet Featuring an Oversized 5-Bay Garage (Floor Plans)
Double-Story, 2-Bedroom Modern Barndominium-Style House with Two-Story Great Room (Floor Plans)
Simple Craftsman Farmhouse with Expansion Below (Floor Plans)
Transitional New American House with Outdoor Kitchen and Fireplace - 3448 Sq Ft (Floor Plans)
3-Bedroom Barndominium-Style House with Indoor-Outdoor Living (Floor Plans)
4-Bedroom Country Craftsman House with Walk-out Lower Level (Floor Plans)
Pinecone Trail Farmhouse-Style House (Floor Plans)
Single-Story, 3-Bedroom Rustic with Split Master Bedroom (Floor Plans)
Double-Story Tiny Barndominium House (Floor Plans)
Split Bedroom New American House with 8'-Deep Rear Porch (Floor Plans)
3-Bedroom Modern Cottage House (Floor Plans)
Farmhouse-style House with Home Office and Split Bed Layout (Floor Plan)
5-Bedroom McCartney Craftsman-Style House (Floor Plans)
4-Bedroom Jolie Luxury Two Story European Style House (Floor Plans)
Double-Story, 3-Bedroom A-Frame Cabin House With Wraparound Porch (Floor Plan)
Single-Story Craftsman Cottage Home With Hidden Room In Optional Lower Level (Floor Plans)
4-Bedroom Beautiful Barn House with Guest Quarters and Optional Foyer (Floor Plans)
5-Bedroom European Home with Sun Deck (Floor Plans)
Modern Farmhouse with 2-Story Living Room and Finished Basement (Floor Plans)
Single-Story, 4-Bedroom Luxury Ranch Home Plan: The Austin (Floor Plan)
Double-Story, 4-Bedroom Modern Farmhouse Barndominium with Large Bonus Room over Garage (Floor Plan)
Exclusive Show-Stopping Vacation Home with 3-Sided Wraparound Porch (Floor Plan)
4-Bedroom The Wisteria: Fantastic Front Porch (Floor Plans)
3-Car Garage with Vestibule with Half Bath and Storage Above - 1033 Sq Ft (Floor Plans)
