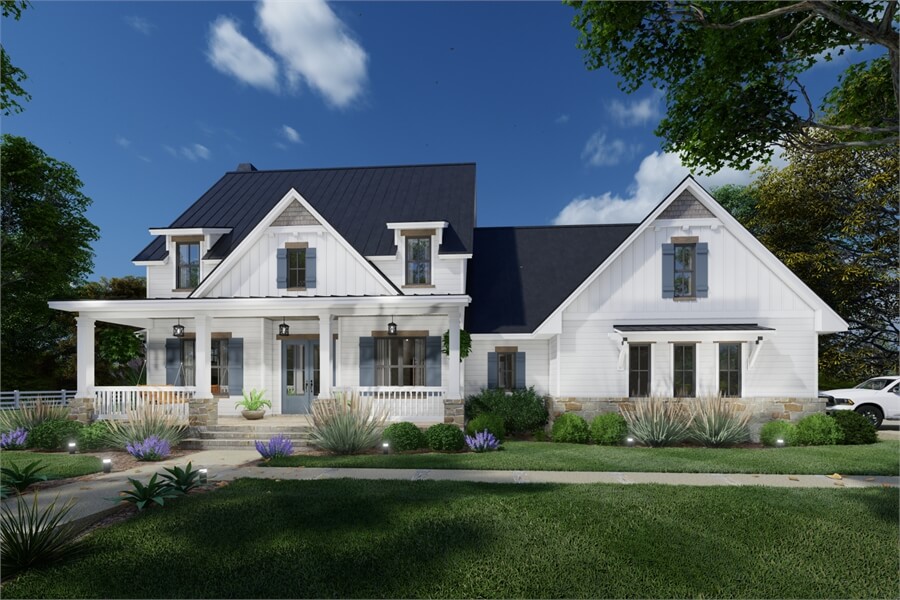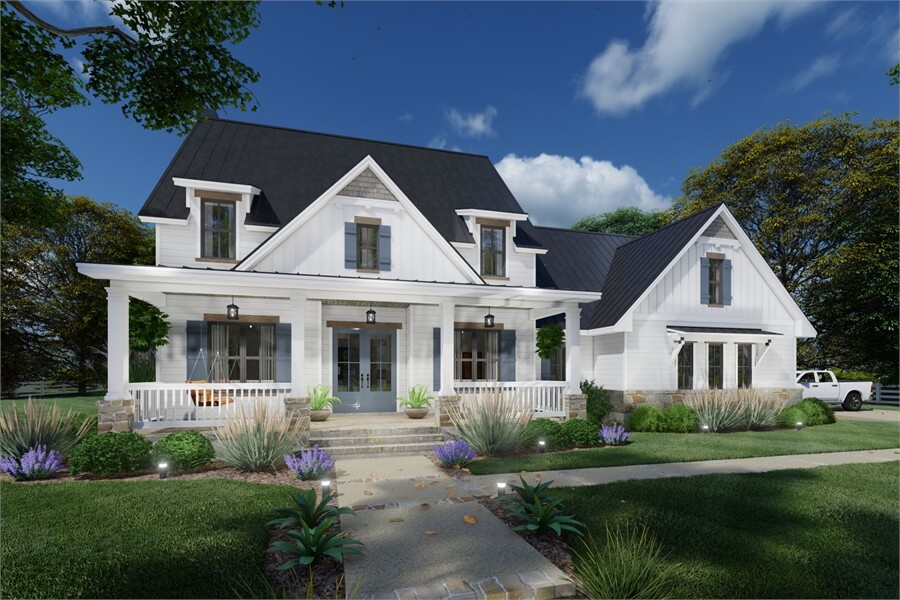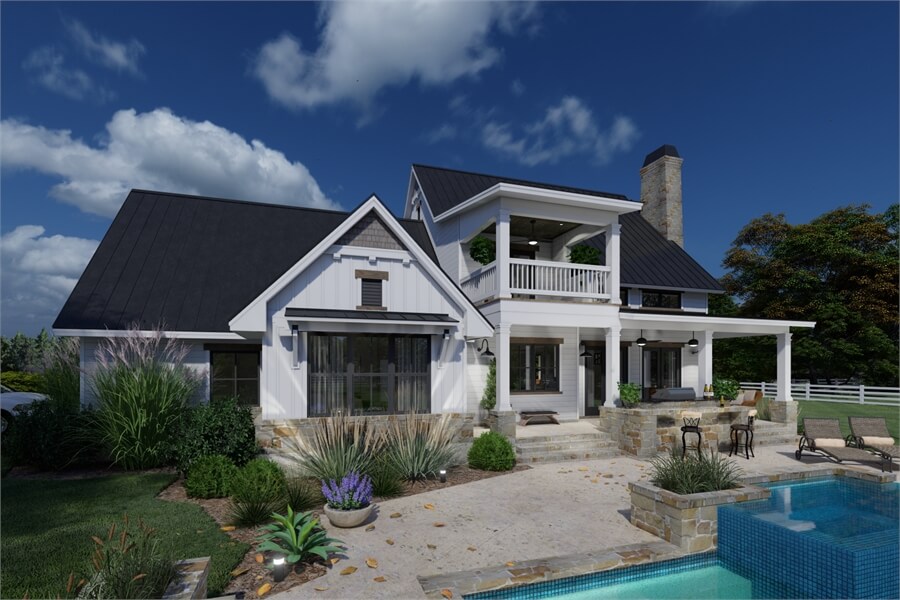
Specifications
- Area: 2,526 sq. ft.
- Bedrooms: 3
- Bathrooms: 2.5
- Stories: 2
- Garages: 2
Welcome to the gallery of photos for The Jefferson 2 modern farmhouse-style house. The floor plans are shown below:














Step into this breathtaking, contemporary farmhouse featuring three bedrooms. Its irresistible charm welcomes you to unwind on the veranda, savoring a refreshing glass of iced-tea.
This exquisite design spans across two floors, ensuring ample space and privacy for every family member. The open concept layout encompasses 2,526 square feet of living area, perfect for hosting gatherings.
The expansive family room seamlessly connects with a formal dining room and a gourmet kitchen. Venture out to the rear lanai, where an outdoor living space awaits, complete with a grill, offering a comfortable retreat at the end of the day.
Prepare to be pampered in the master suite, resembling a luxurious spa retreat. Indulge in the oversized soaking tub and relish the walk-in shower. Dual walk-in closets and a dual sink vanity cater to your storage needs and provide abundant comfort.
Ascend to the second floor, where a haven awaits the kids, boasting two bedrooms, a bonus room, and a game room, accompanied by ample bathrooms. This home is the perfect fit for your growing family.
Source: THD-6576
