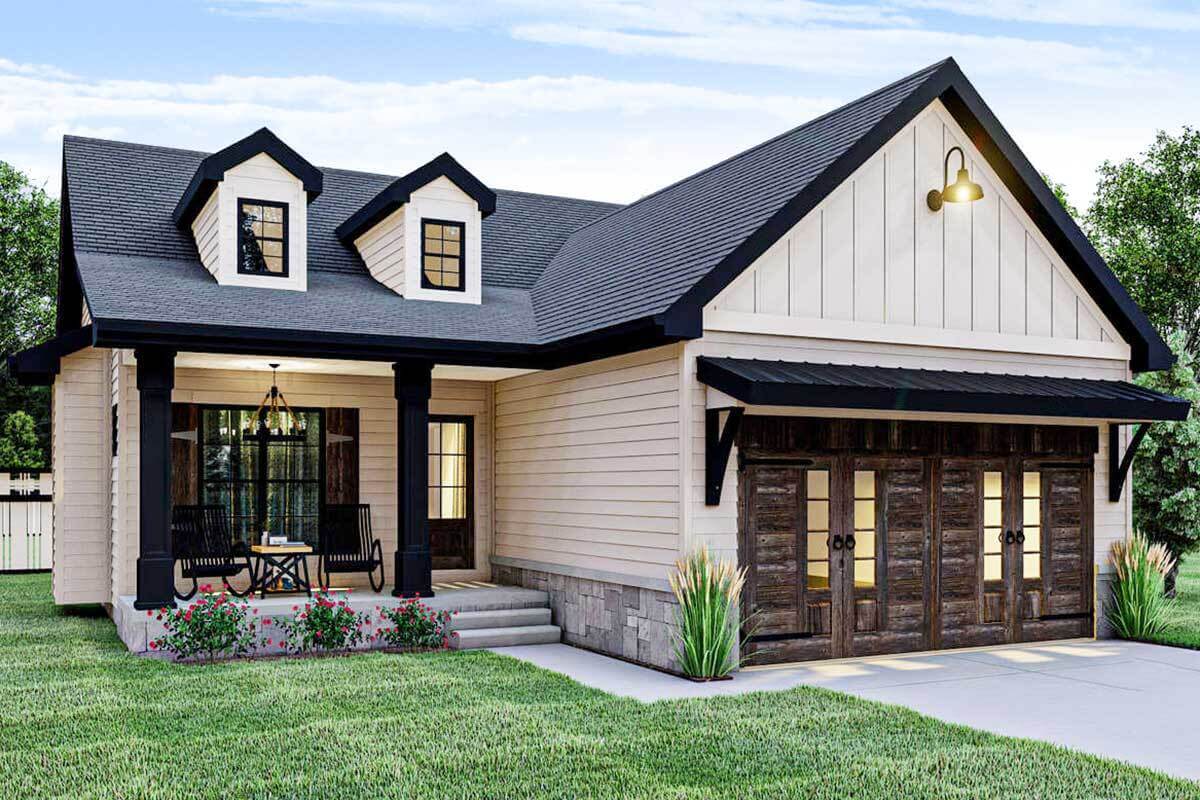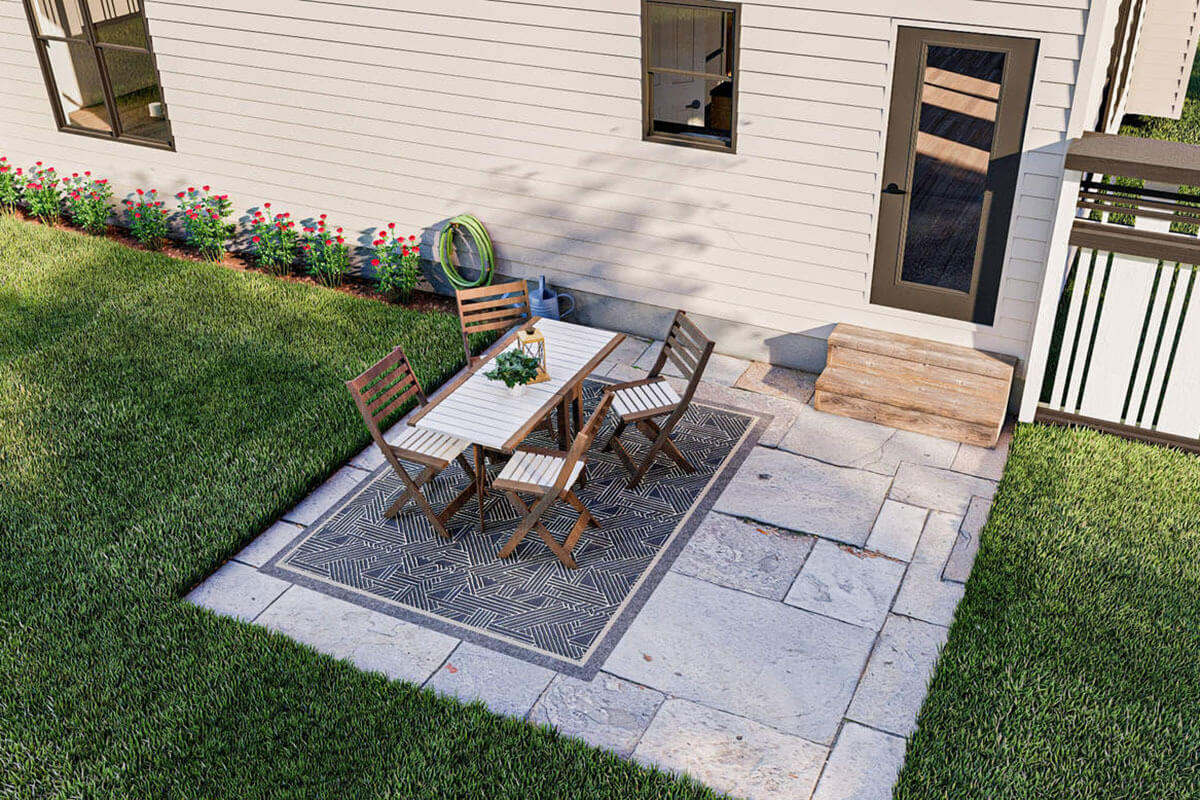
Specifications
- Area: 1,030 sq. ft.
- Bedrooms: 1-3
- Bathrooms: 1.5-2.5
- Stories: 1
- Garages: 2
Welcome to the gallery of photos for a Simple Craftsman Farmhouse with Expansion Below. The floor plans are shown below:










Introducing our charming Craftsman farmhouse plan, offering one bedroom with the potential for expansion in the lower level.
The exterior showcases the beauty of board and batten siding, complemented by wood garage doors and striking black soffit and fascia. Enhancing the facade are two dormers gracefully positioned above the welcoming covered porch.
Step inside to discover a seamless open concept layout, seamlessly connecting the living room, dining room, and kitchen. The living room exudes warmth with a cozy fireplace and abundant natural light streaming through numerous windows.
Prepare to be delighted by the dining room, which boasts a remarkable built-in coffee bar. Despite its modest size, the kitchen feels spacious and inviting. It features a generous island with a snack bar and a sizeable walk-in pantry.
Rest peacefully in the master bedroom, adorned with a trayed ceiling. The master bathroom offers his and her vanities and a convenient walk-in shower.
For those seeking additional space, an optional finished basement is available. This addition adds 815 square feet to the home and includes a family room with a wet bar, as well as two extra bedrooms.
Source: Plan 62987DJ
