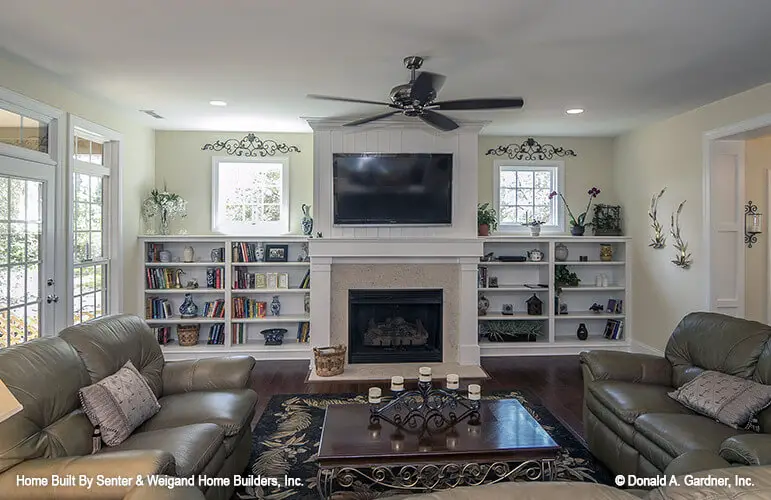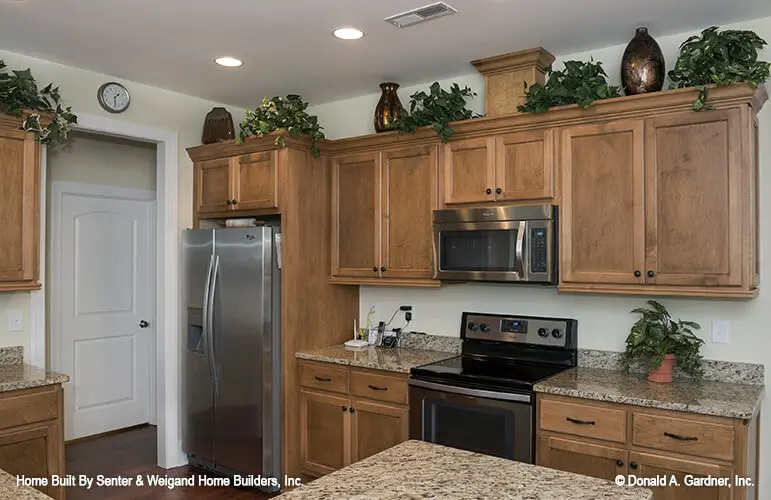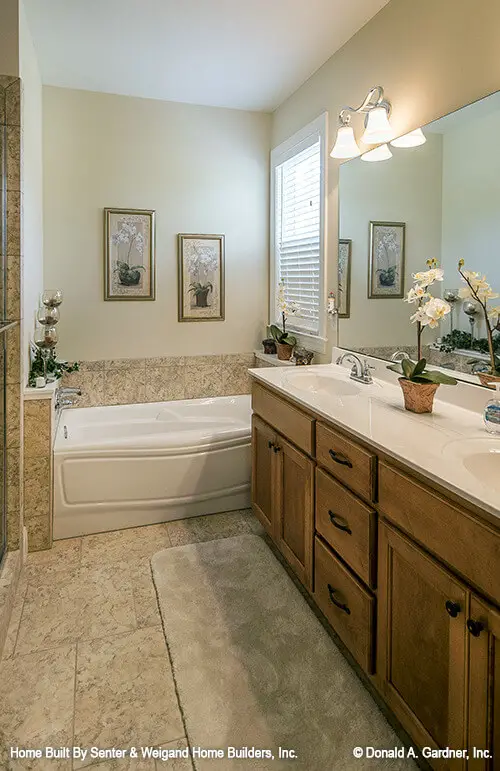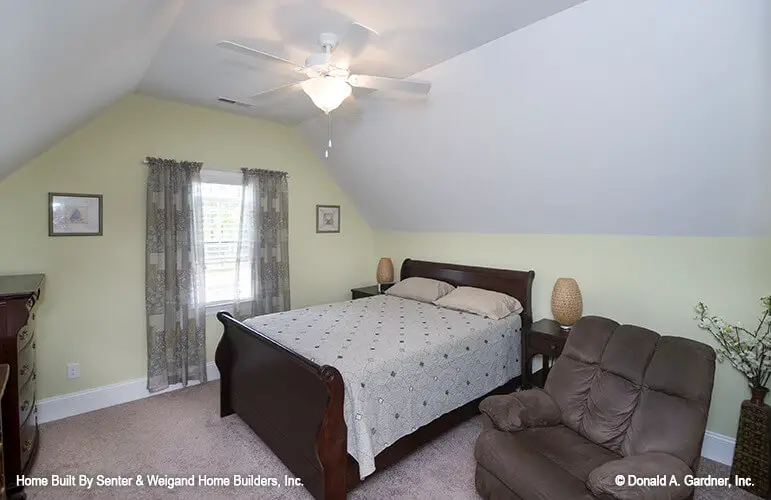
Specifications
- Area: 1,727 sq. ft.
- Bedrooms: 3
- Bathrooms: 2
- Stories: 1
- Garage: 2
Welcome to the gallery of photos for The Jarrell. The floor plans are shown below:
















This compact house design strikes a harmonious balance between defined spaces and an open layout.
Welcoming natural light, a bay window and French doors create an inviting ambiance, complemented by a front porch and screened porch that extend the living area to the outdoors.
At the core of the floor plan, the kitchen serves as the heart of the home, complete with a breakfast counter.
The dining room, master bedroom, and study/bedroom are crowned with elegant tray ceilings, adding a touch of sophistication to these spaces.
Source: Plan # W-1017
You May Also Like
3-Bedroom Traditional Farmhouse with Vaulted Living Room - 1297 Sq Ft (Floor Plans)
2-Story, 3-Bedroom New American-Style House With Optional 4th Suite (Floor Plans)
3-Bedroom Single-Story Craftsman Ranch House with Den - 2531 Sq Ft (Floor Plans)
3-Bedroom Barndominium-Style House with Indoor-Outdoor Living (Floor Plans)
Chandler's Lake Beautiful Craftsman Style House (Floor Plans)
3-Bedroom Two-Story Craftsman House with Pocket Office - 2477 Sq Ft (Floor Plans)
Double-Story, 5-Bedroom Meydenbauer (Floor Plans)
Single-Story, 3-Bedroom Jasper II (Floor Plans)
2-Bedroom Joshua Contemporary Style House (Floor Plans)
3-Bedroom Coastal Shingle Style House with Main Floor Master Suite (Floor Plans)
Craftsman House with 2 Car Garage - 1923 Sq Ft (Floor Plans)
Double-Story, 1-Bedroom New American Carriage House with 3-Car Garage (Floor Plans)
1-Bedroom Cottage with Spacious Covered Patio (Floor Plans)
3-Bedroom, Country Home with 10 Foot Deep Wrap Around Porch (Floor Plans)
Double-Story, 2-Bedroom Carriage House with Shed Dormer (Floor Plans)
3-Bedroom The Barclay Home With Barrel-Vaulted Entrance (Floor Plans)
Double-Story, 3-Bedroom Post Frame Barndominium House with Space to Work and Live (Floor Plan)
4-Bedroom Southern Traditional House with Angled Garage - 4978 Sq Ft (Floor Plans)
Double-Story Modern Farmhouse with Upstairs Game Room (Floor Plans)
Double-Story, 4-Bedroom Baton Rouge Traditional Luxury Style House (Floor Plans)
4-Bedroom The Genova: Rustic Charm (Floor Plans)
Country Lake House with Massive Wrap-around Deck (Floor Plans)
Single-Story, 4-Bedroom Country House with an Optionally Finished Bonus (Floor Plans)
Country Ranch with Optional Walkout Basement (Floor Plans)
3-Bedroom Traditional House with Dual Laundry Under 2000 Sq Ft (Floor Plans)
Single-Story, 5-Bedroom The Harrison: Sprawling Craftsman Executive Home Design (Floor Plans)
Double-Story, 5-Bedroom Two-Gabled Modern Farmhouse (Floor Plans)
Modern Garage Design with Expansive Sports Court (Floor Plans)
4-Bedroom Mid-Century Modern House with Open Patio (Floor Plans)
2-Bedroom Garage Apartment Above a 2-Car Garage with Traditional Exterior (Floor Plans)
Modern Craftsman House with Hidden Pantry (Floor Plans)
Double-Story, 4-Bedroom Impressive Luxurious Victorian House (Floor Plans)
3-Bedroom Country Home with Open Floor (Floor Plans)
Sloping Lot Mountain Farmhouse Under 2,800 Square Feet with Lower Level Expansion (Floor Plans)
Single-Story, 2-Bedroom 900 Sq. Ft. Rustic Garage with an Apartment & Loft (Floor Plans)
2-Bedroom Farmhouse with Vaulted Living Room - 1331 Sq Ft (Floor Plans)
