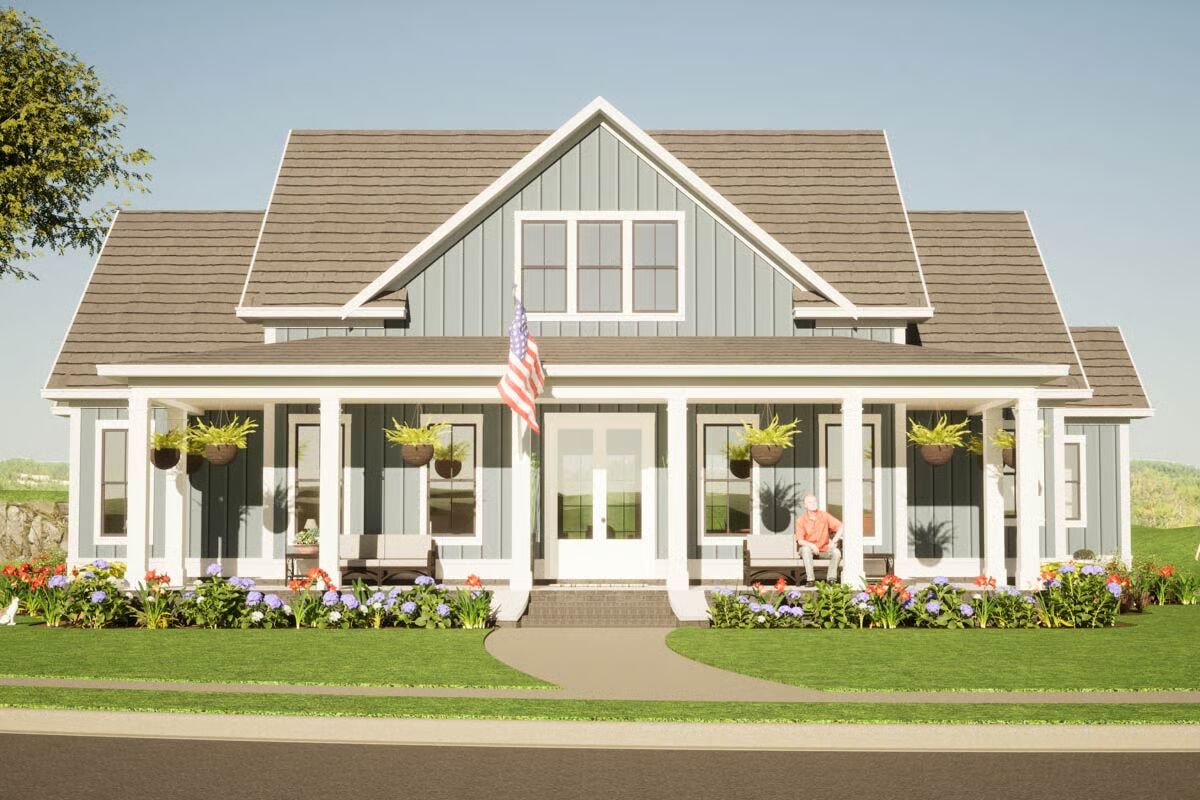
Specifications
- Area: 2,301 sq. ft.
- Bedrooms: 4
- Bathrooms: 2.5
- Stories: 1
- Garages: 2
Welcome to the gallery of photos for Modern Farmhouse with Outdoor Fireplace – 2301 Sq Ft. The floor plan is shown below:
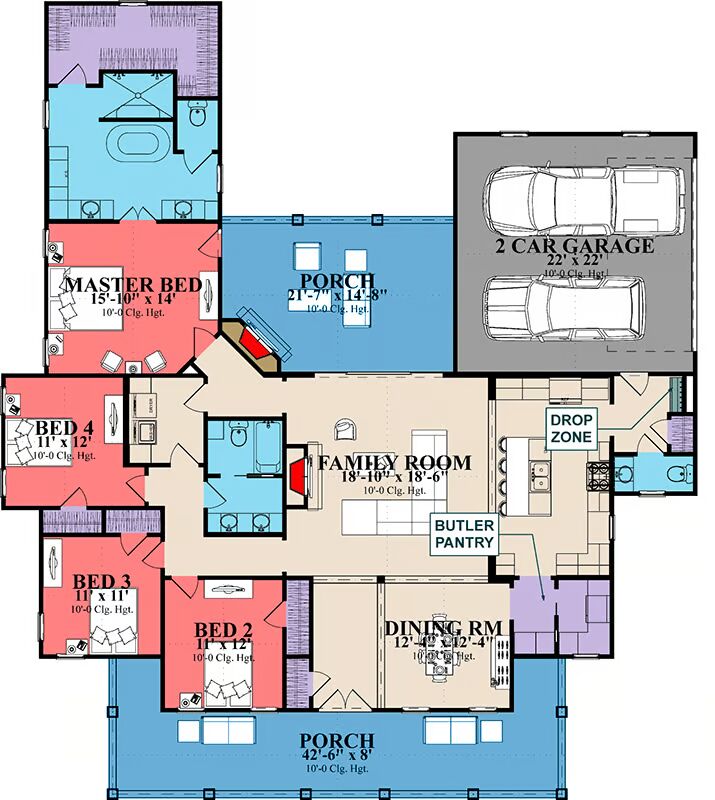

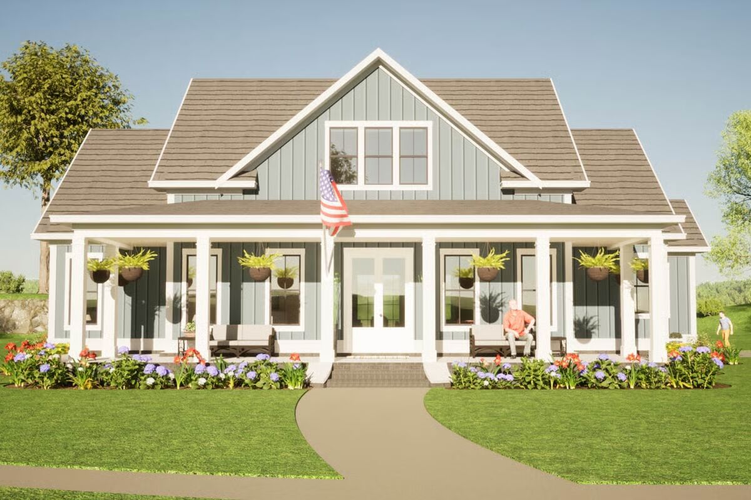
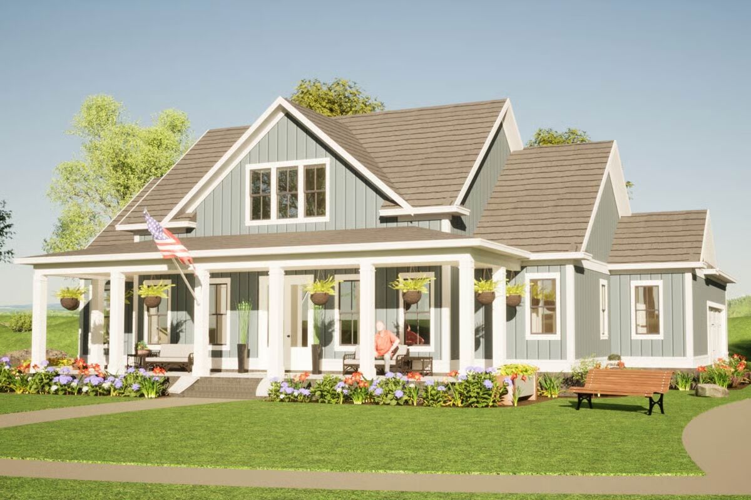
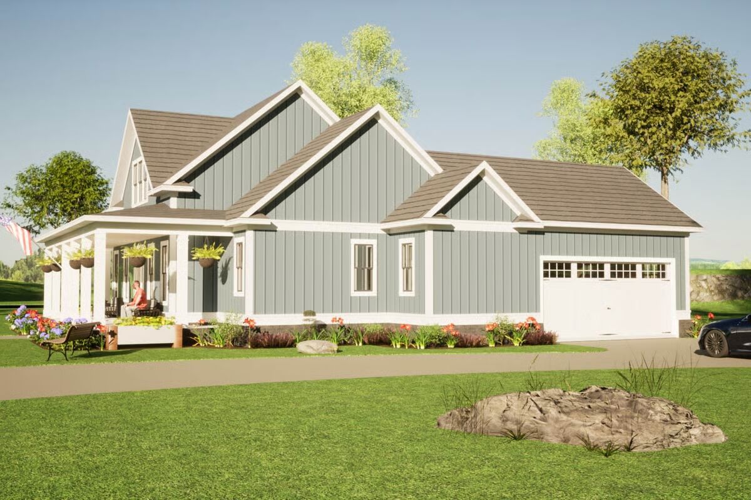
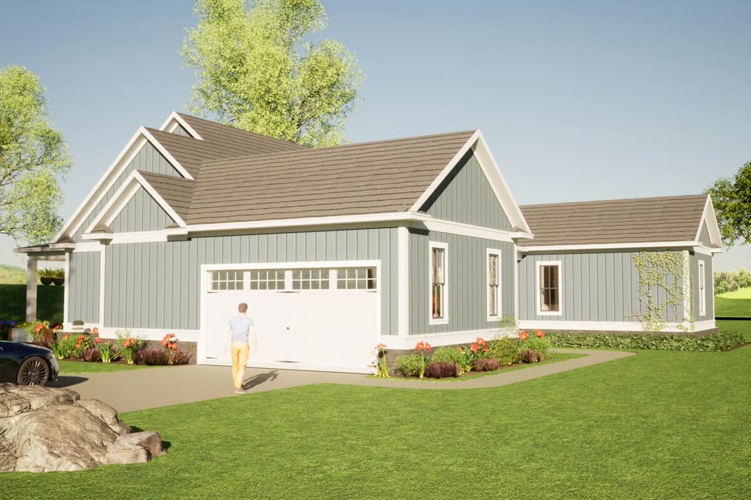
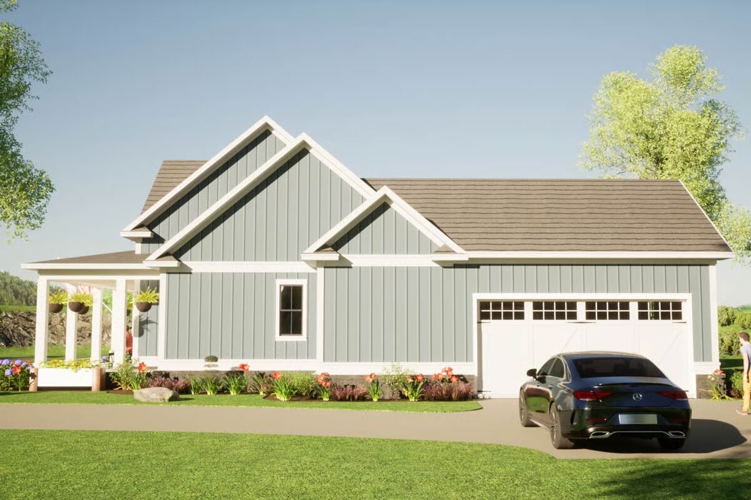
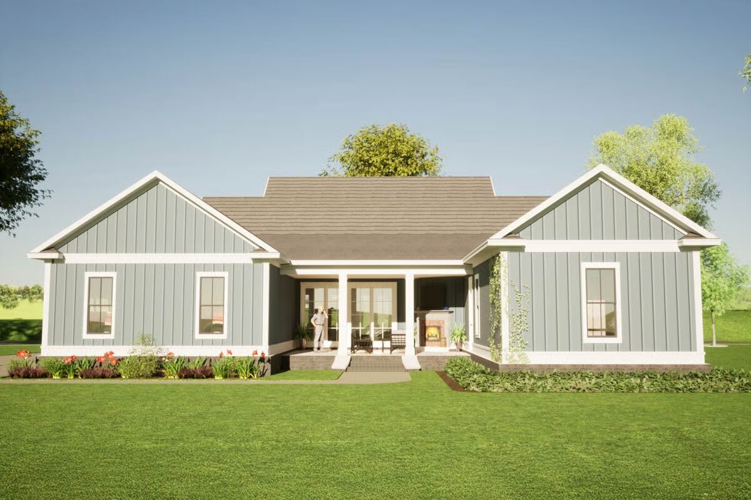
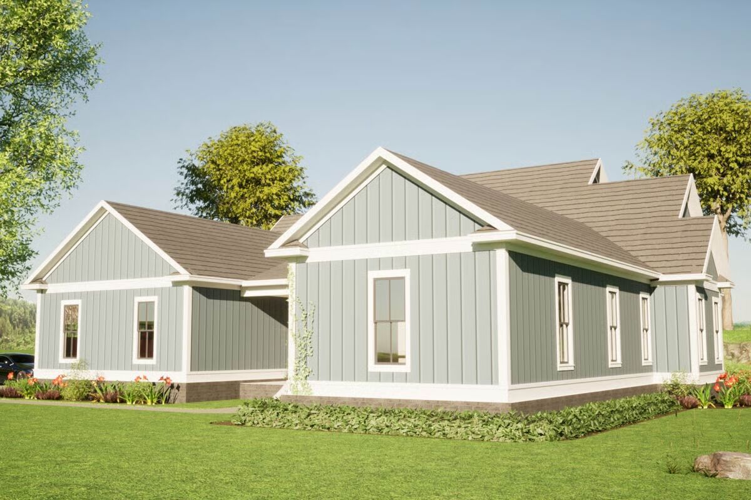
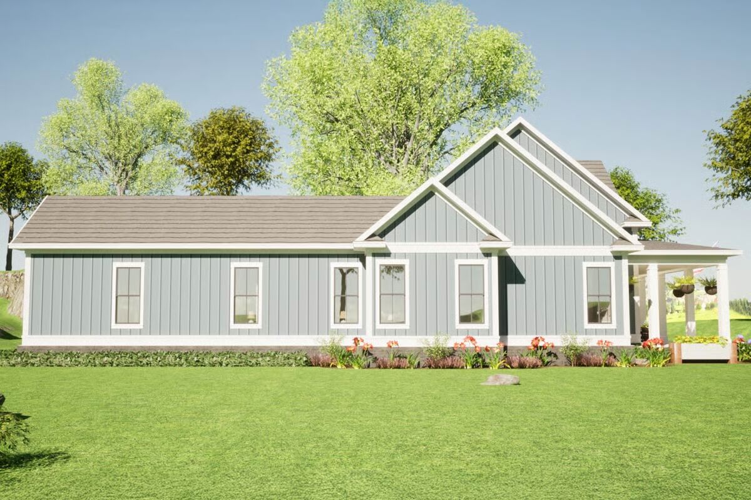
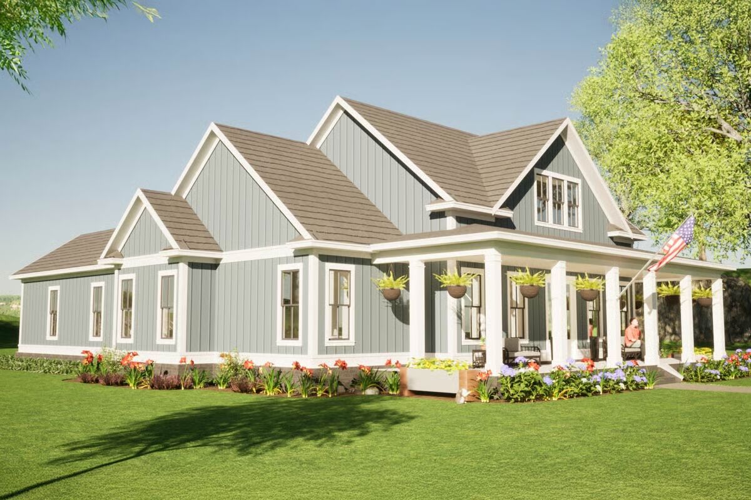
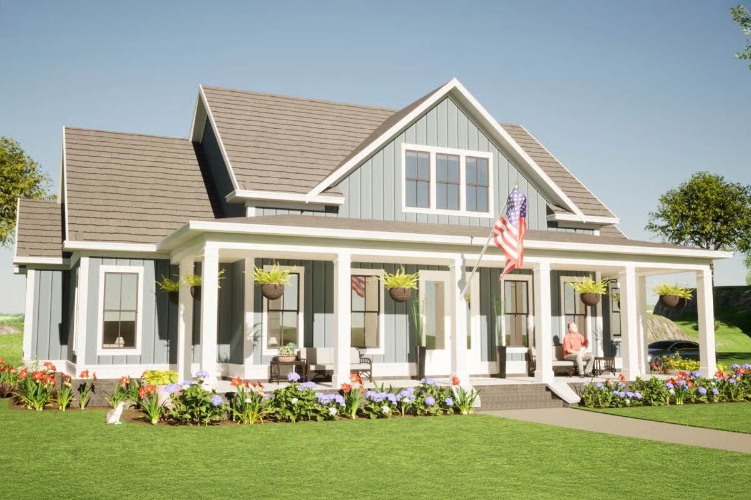
This modern farmhouse offers 2,301 sq. ft. of heated living space, featuring 4 bedrooms, 2.5 bathrooms, and a 506 sq. ft. 2-car garage.
Blending timeless farmhouse charm with contemporary comfort, the design provides an inviting layout ideal for both everyday living and entertaining.
Spacious interiors, thoughtfully planned rooms, and classic architectural details make this home a perfect balance of style and functionality.
You May Also Like
Double-Story, 3-Bedroom Newport House (Floor Plans)
4-Bedroom Modern Farmhouse with 2 Beds Down and 2 Beds Up (Floor Plans)
5-Bedroom The Jasper Hill: Luxury house with a rustic facade (Floor Plans)
Single-Story, 4-Bedroom Impressive 4,800 Square Foot Prairie Style Home with Porte Cochere (Floor Pl...
Single-Story, 3-Bedroom The Treyburn: Striking Gables (Floor Plans)
4-Bedroom Transitional House with 4-Season Room with Fireplace (Floor Plans)
4-Bedroom Southern Country with Vaulted Ceilings (Floor Plans)
Double-Story, 6-Bedroom Barndominium Home With Wraparound Porch (Floor Plans)
Single-Story, 4-Bedroom The Marchbanks: Southern Tradition (Floor Plans)
Single-Story, 3-Bedroom The Roark: Welcoming Cottage House (Floor Plans)
Expanded Farmhouse (Floor Plans)
Double-Story, 4-Bedroom Cottage with Large Walk-in Kitchen Pantry (Floor Plans)
Double-Story, 3-Bedroom The Ryecroft: Walkout Basement Floor (Floor Plans)
Double-Story, 4-Bedroom The Peppermill: Elegant Brick Farmhouse (Floor Plans)
4-Bedroom The Merrill: Bungalow for a narrow lot (Floor Plans)
3-Bedroom Mark Harbor D (Floor Plans)
3-Bedroom Barndominium-Style House with Indoor-Outdoor Living (Floor Plans)
Double-Story, 4-Bedroom Transitional House with Breakfast Nook (Floor Plans)
Single-Story, 3-Bedroom Modern Barndominium Under 2,000 Square Feet with Vaulted Great Room (Floor P...
3-Bedroom Rugged Craftsman House with Striking Curb Appeal (Floor Plans)
Single-Story, 4-Bedroom The Kenningstone: Elegant house (Floor Plans)
2-Bedroom West Wood (Floor Plans)
Attractive Mountain Craftsman House with Vaulted Upstairs (Floor Plans)
Double-Story, 4-Bedroom Rustic Contemporary House Just Over 4000 Square Feet (Floor Plans)
5-Bedroom Edenshire B (Floor Plans)
Double-Story, 2-Bedroom Barndominium with Drive-thru Garage (Floor Plan)
3-Bedroom Exclusive Traditional House with Optional Bonus Room (Floor Plans)
French Country Home With A Home Office (Floor Plans)
Single-Story, 3-Bedroom Helena (Floor Plans)
Double-Story, 3-Bedroom Country House with Lots of Pluses (Floor Plans)
3-Bedroom Ira Craftsman House (Floor Plans)
3-Bedroom Texas-Style Home With Craftsman Detail (Floor Plans)
Single-Story, 4-Bedroom Acadian House with Peninsula/Eating Bar (Floor Plans)
2-Bedroom Country Mountain House with Wrap Around Porch (Floor Plans)
New American Ranch Home Under 2,900 Square Feet with Lower Level Apartment Expansion (Floor Plan)
Classic Farmhouse with Large Porches and a Home Office - 3765 Sq Ft (Floor Plans)
