
Specifications
- Area: 2,013 sq. ft.
- Bedrooms: 2
- Bathrooms: 2
- Stories: 2
- Garages: 0
Welcome to the gallery of photos for a Modern Barndominium-Style House with a Two-Story Great Room. The floor plans are shown below:

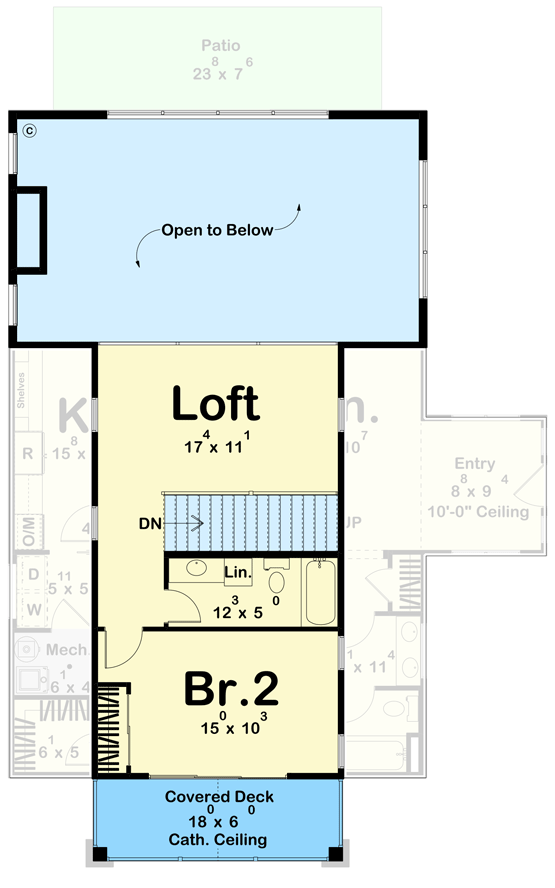

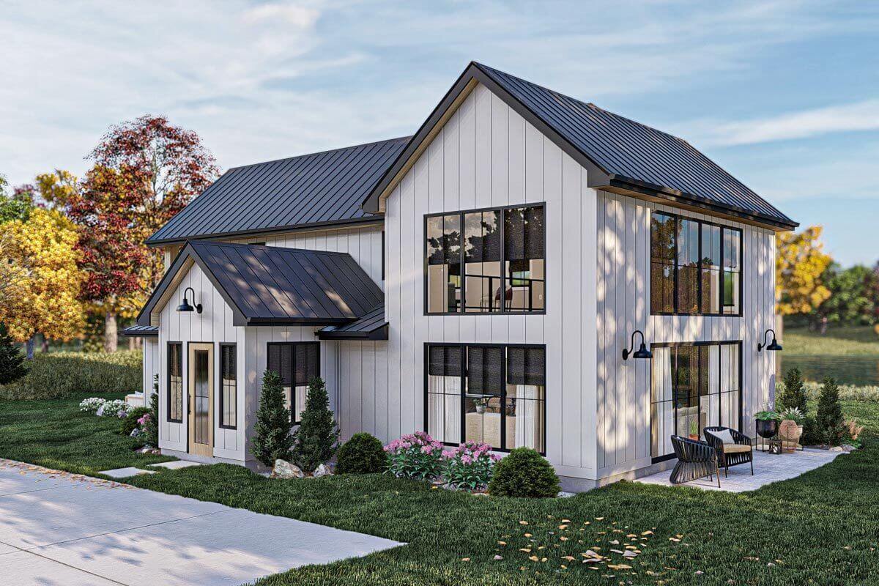
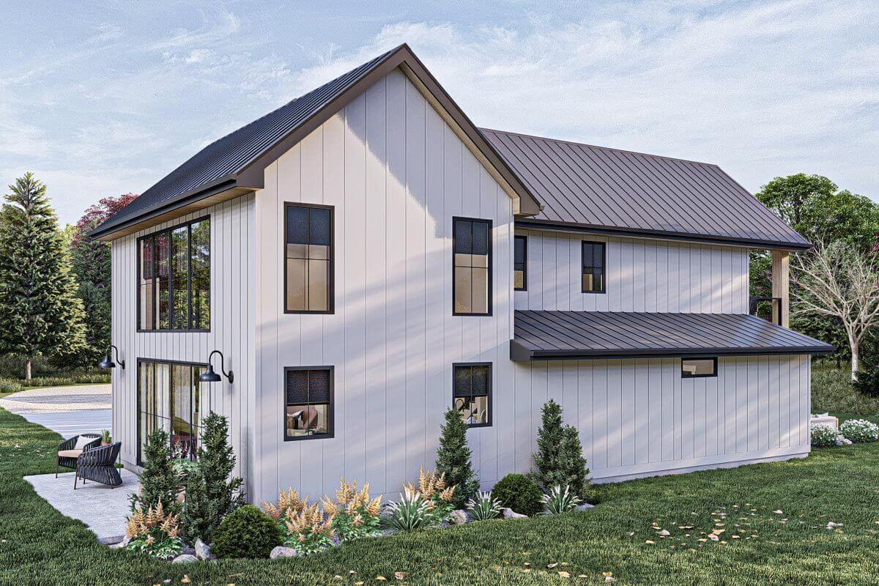
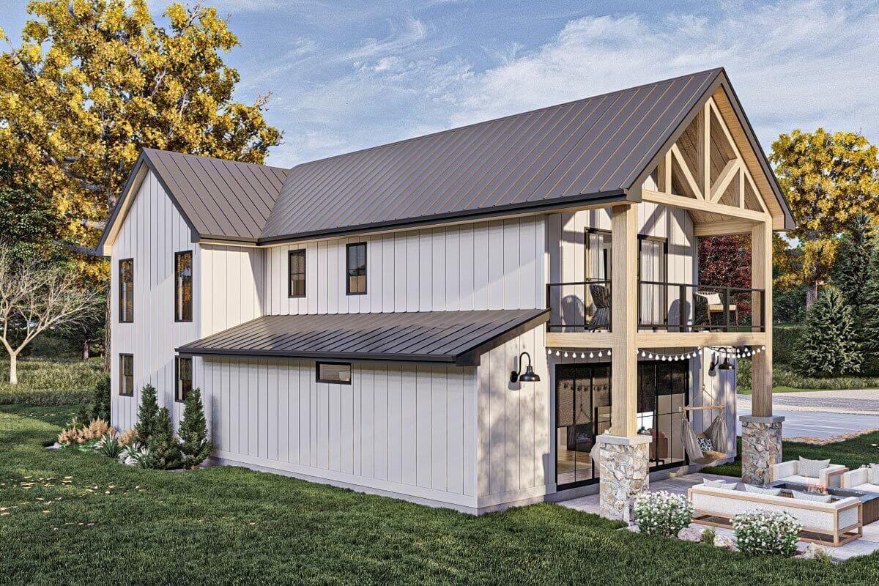
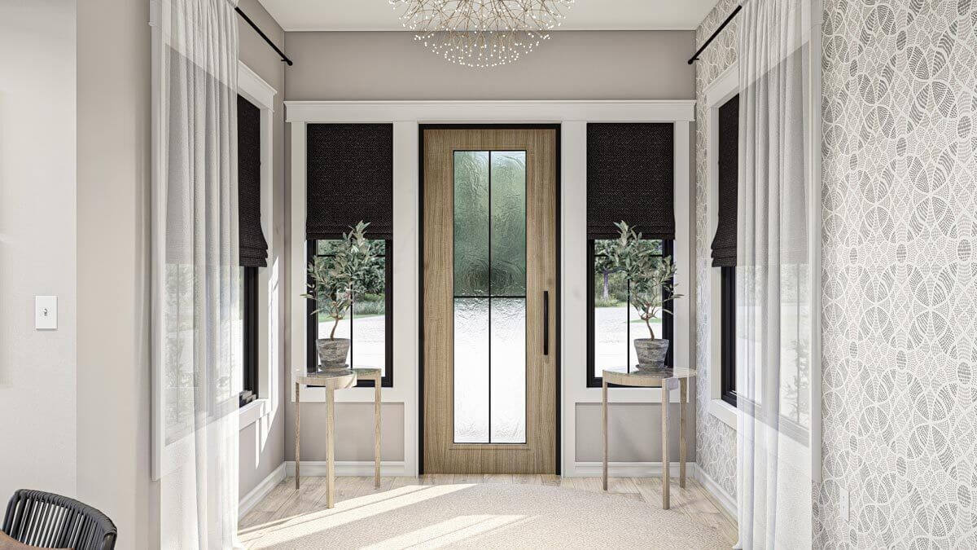


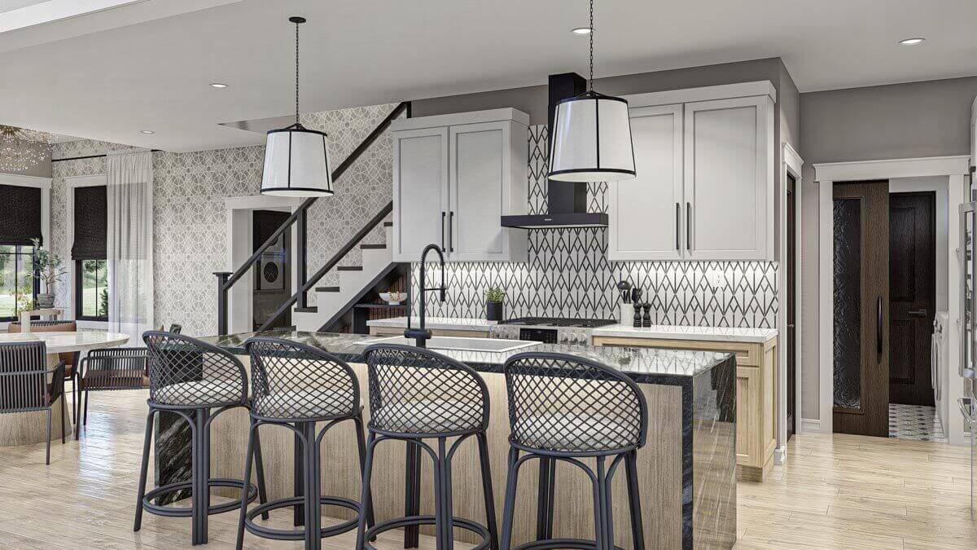
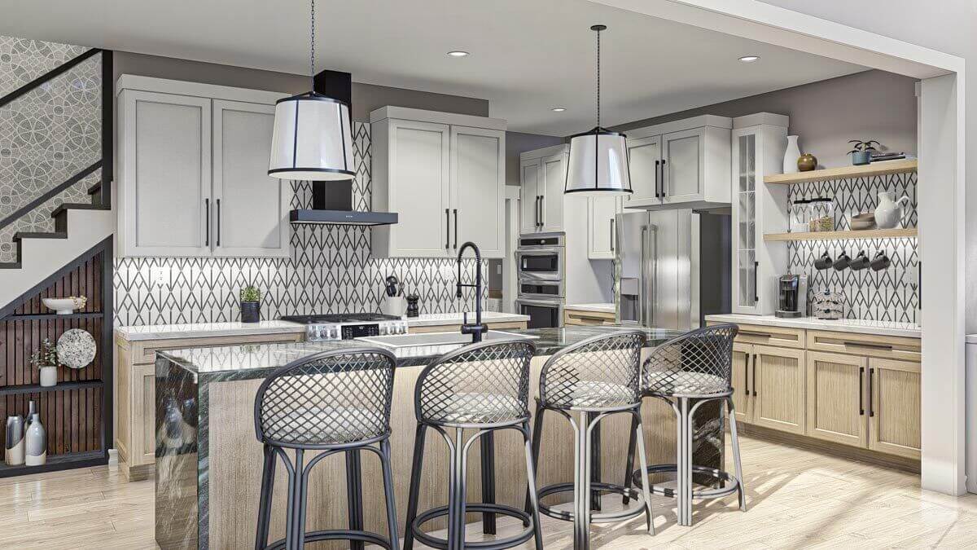
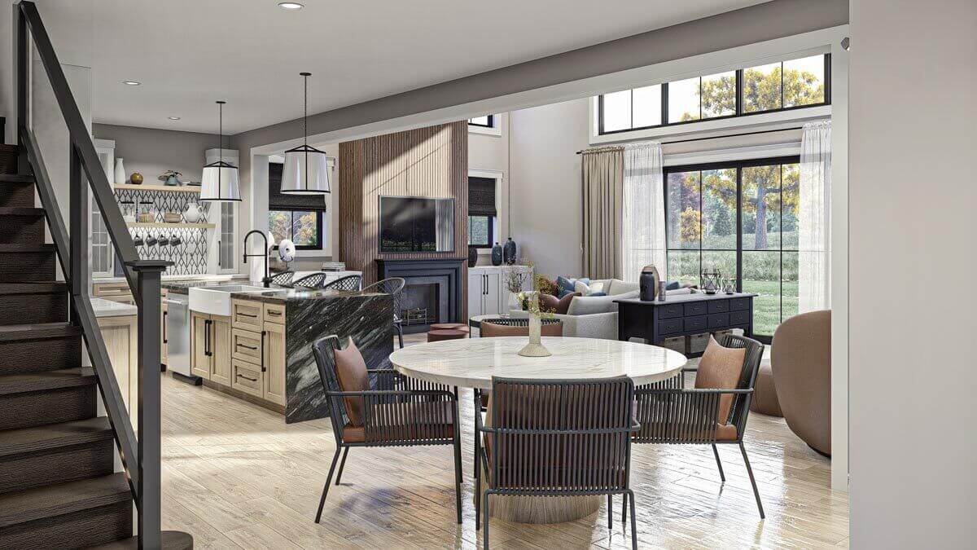





This Barndominium Modern Farmhouse presents a unique architectural design that seamlessly blends rustic charm and contemporary features.
Its outward appearance showcases a standing seam metal roof alongside board and batten siding, creating a harmonious visual appeal.
Inside, the house boasts an expansive open floor plan that exudes a cozy and welcoming atmosphere.
The kitchen is a culinary enthusiast’s dream, outfitted with state-of-the-art appliances and adorned with farmhouse-style cabinetry, ensuring both functionality and aesthetic appeal.
The grand living area boasts a two-story ceiling, creating a sense of spaciousness and grandeur. Enhanced by a fireplace, this room becomes an ideal setting for gatherings and familial gatherings, offering an intimate space for shared moments.
Source: Plan 623265DJ
