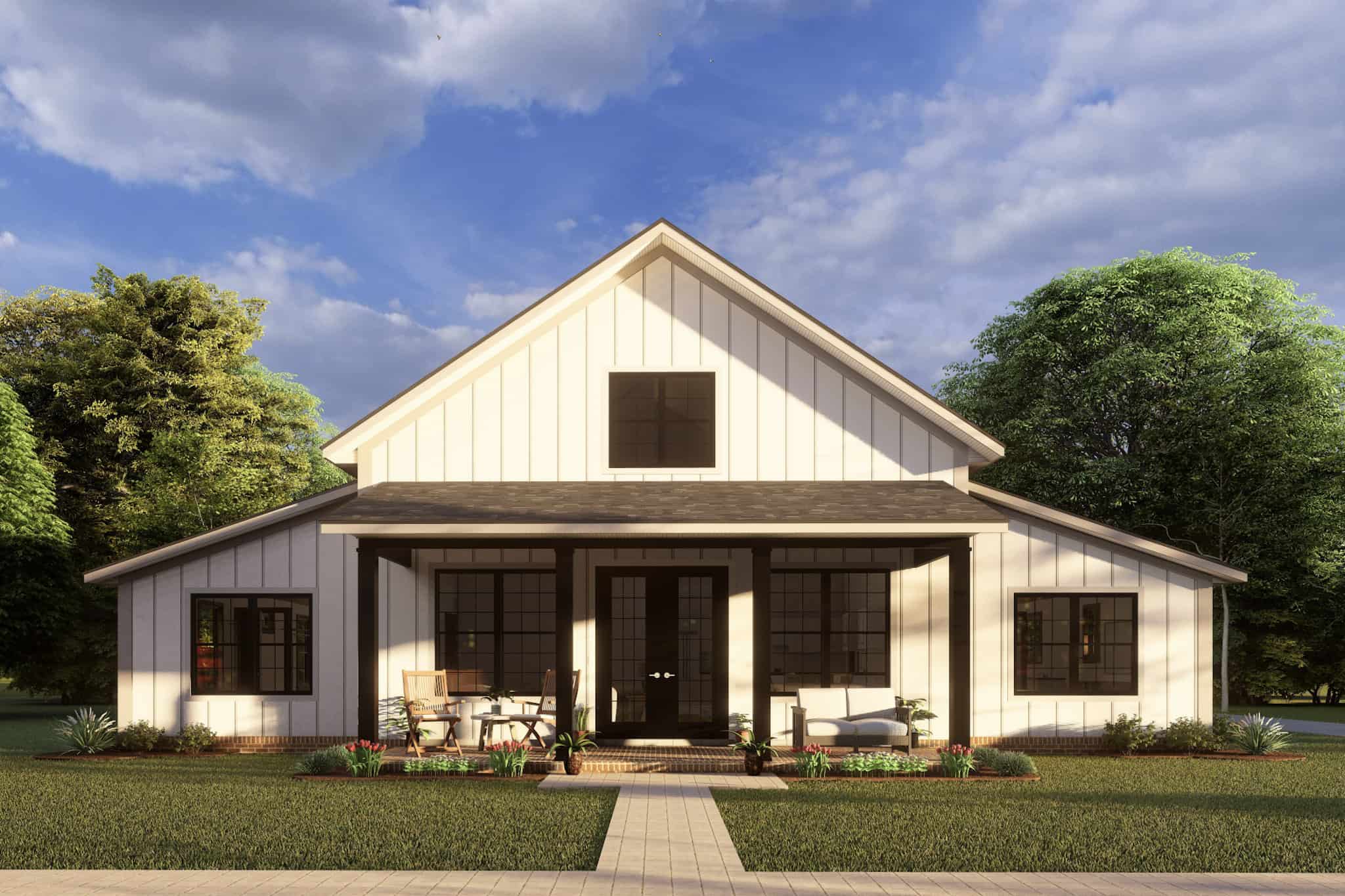
Specifications
- Area: 1,656 sq. ft.
- Bedrooms: 3
- Bathrooms: 2
- Stories: 1
- Garages: 3
Welcome to the gallery of photos for Rustic with Split Master Bedroom. The floor plan is shown below:
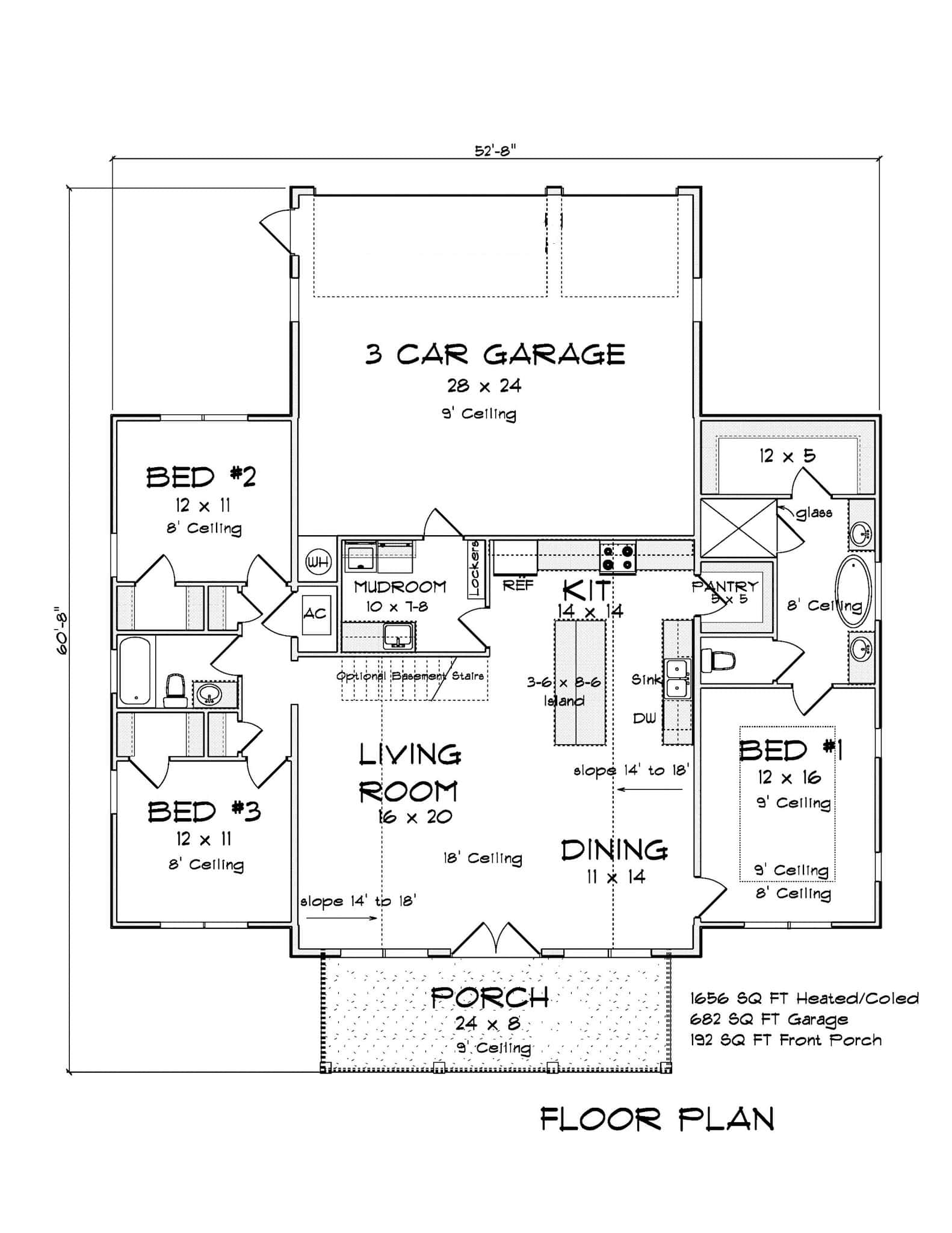
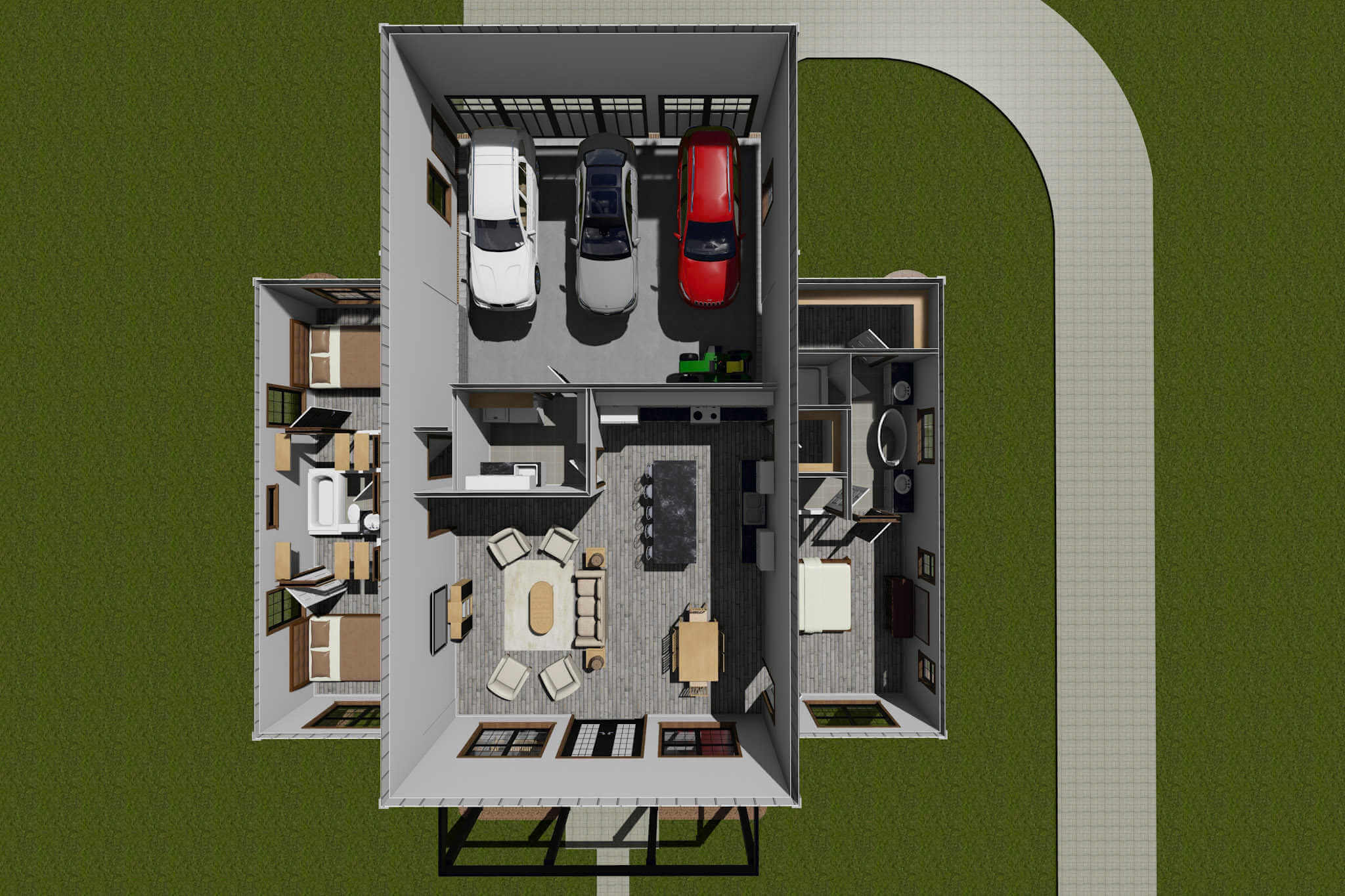

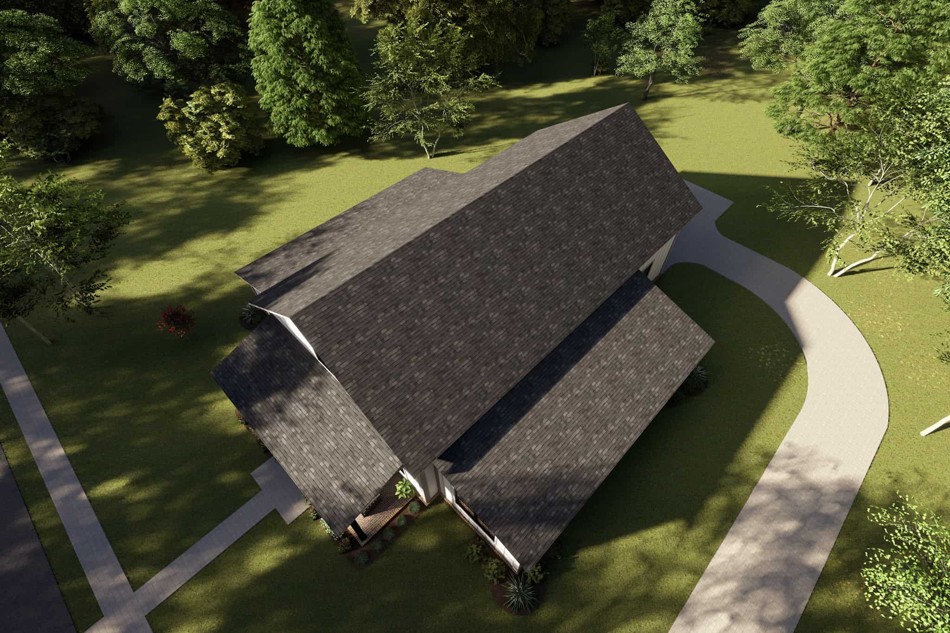
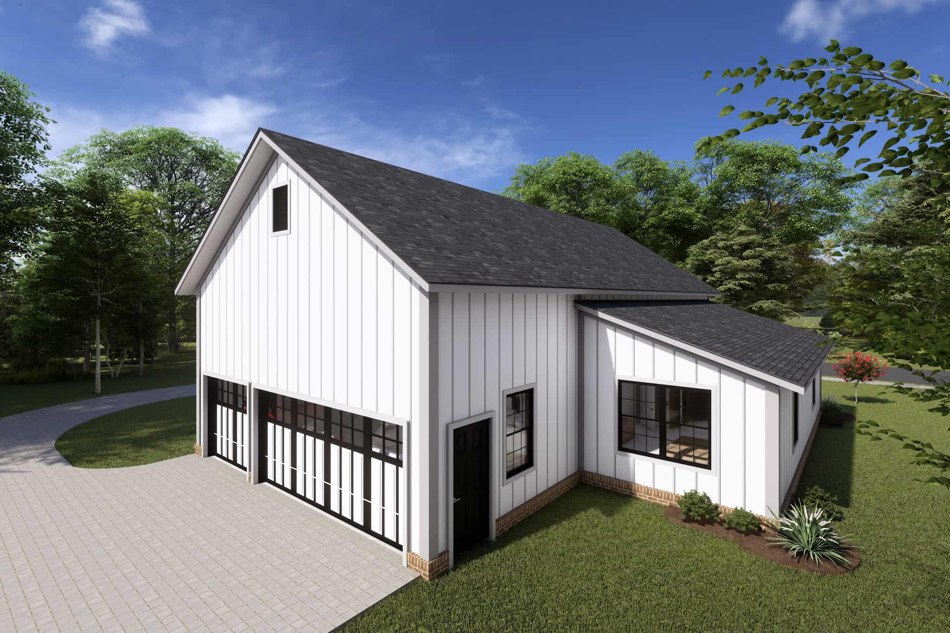
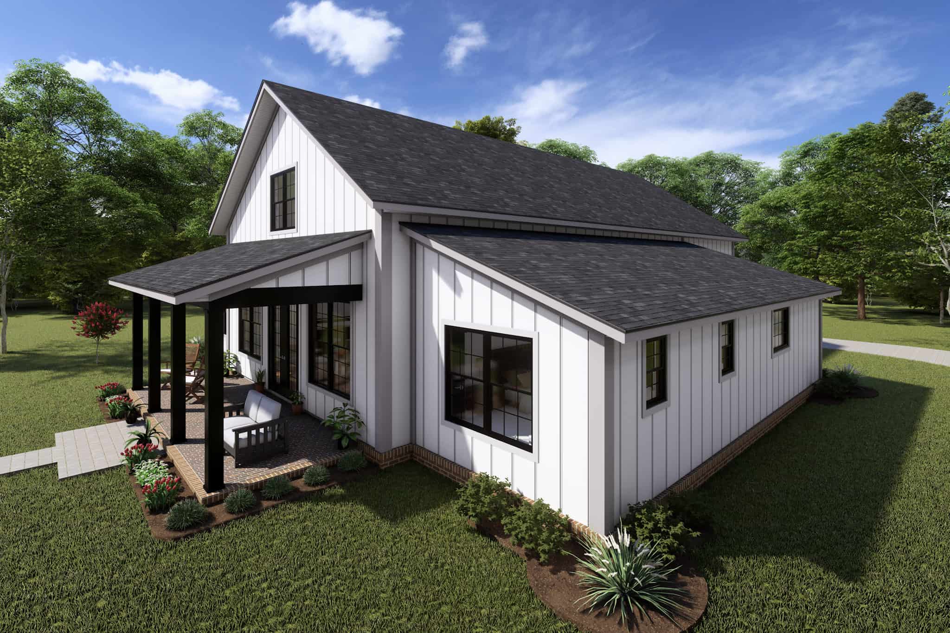
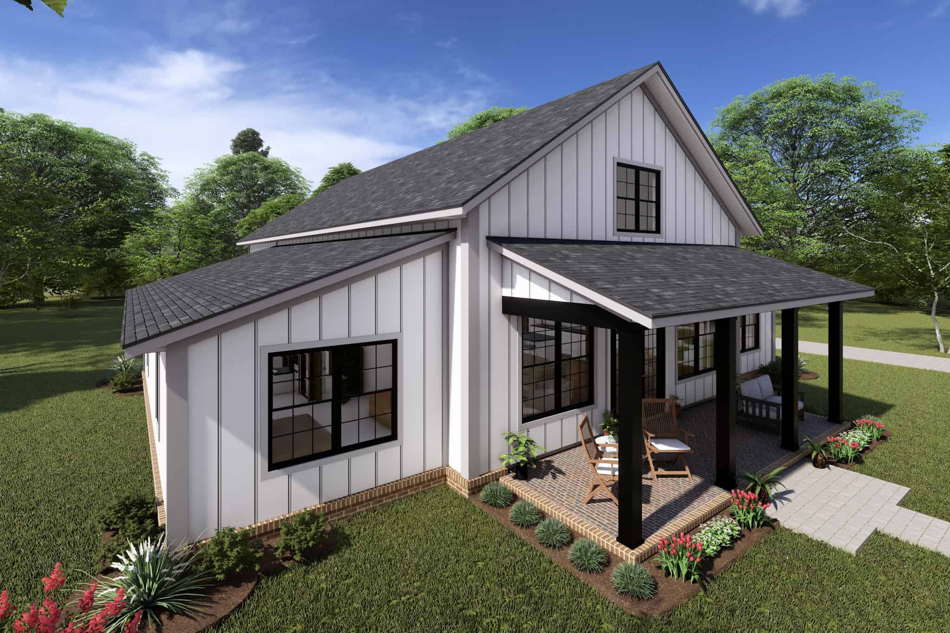
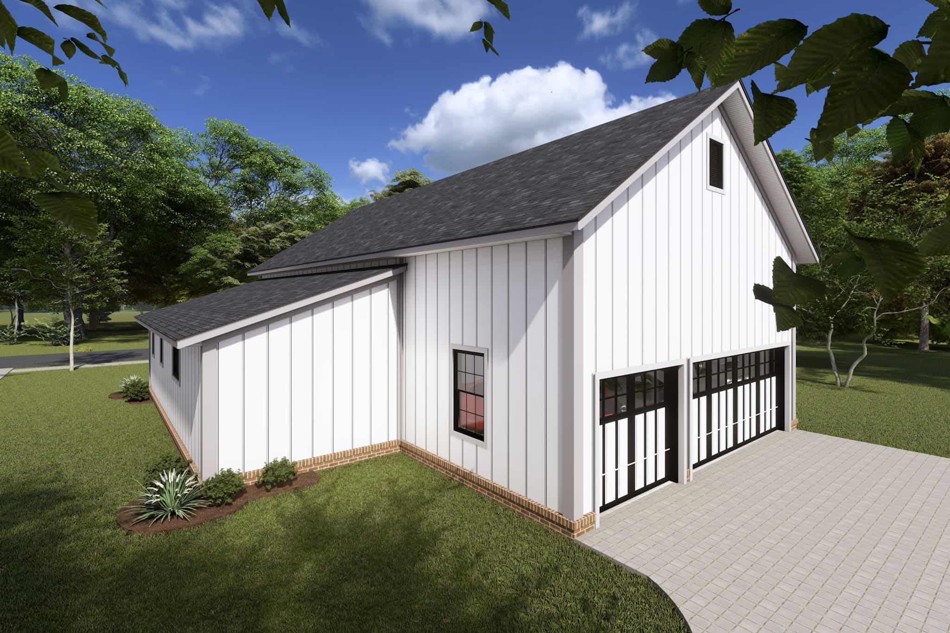
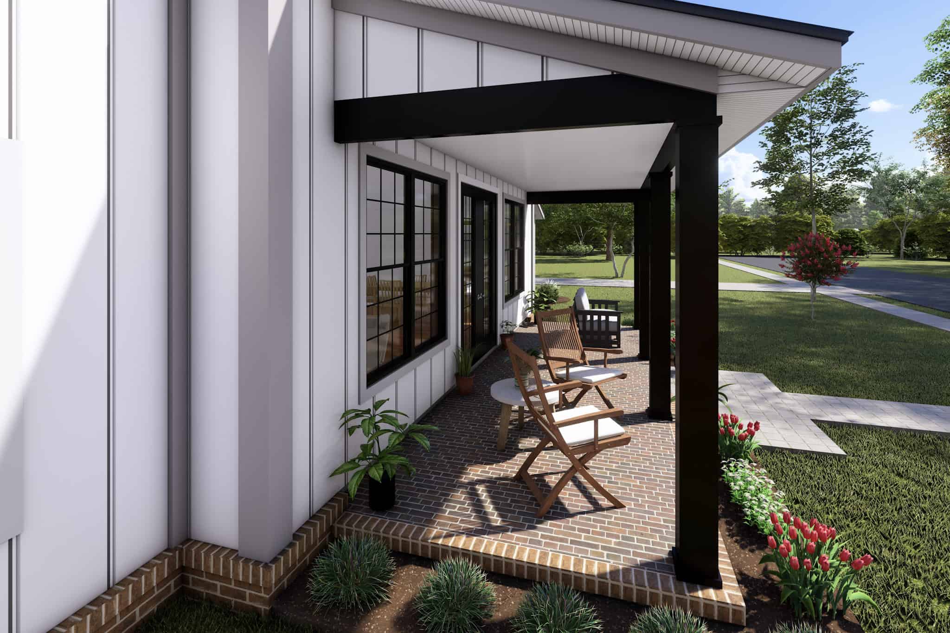
Source: Plan # 178-1419
You May Also Like
4-Bedroom Exclusive Modern House (Floor Plans)
3-Bedroom Cozy Country-Style House with Breakfast Nook - 1890 Sq Ft (Floor Plans)
5-Bedroom Mountain Craftsman Home with 5-Car Garage (Floor Plans)
3-Bedroom New American House with Library and Flex Room - 2554 Sq Ft (Floor Plans)
2-Bedroom Cute Cottage Escape (Floor Plans)
Single-Story, 3-Bedroom Country House with Home Office (Floor Plans)
2-Bedroom Striking Getaway Cabin (Floor Plans)
4-Bedroom Two-Story Farmhouse Screened Porch and Attic Expansion - 3208 Sq Ft (Floor Plans)
3-Bedroom Mountain Craftsman House with Home Office or Flex Room - 2500 Sq Ft (Floor Plans)
2-Bedroom 2,127 Sq. Ft. Craftsman House with Nook/Breakfast Area (Floor Plans)
Single-Story, 3-Bedroom Modern Lake House with Lower Level Rec Room (Floor Plans)
3-Bedroom The Keaton: Rustic Ranch Home (Floor Plans)
Single-Story, 5-Bedroom The Havelock (Floor Plans)
Double-Story, 5-Bedroom Exclusive Modern Farmhouse with 4-Car Garage and Home Office (Floor Plans)
Double-Story, 4-Bedroom Barndominium Style House with Loft Overlook (Floor Plans)
Single-Story, 3-Bedroom Dos Riatas Ranch Metal Framed Barndominium Farmhouse (Floor Plan)
1-Bedroom Charming 3-Car Garage Apartment with Vaulted Living and Covered Deck (Floor Plans)
3-Bedroom Traditional Farmhouse with Vaulted Living Room - 1297 Sq Ft (Floor Plans)
Double-Story, 3-Bedroom Edenton Country Farmhouse Style House (Floor Plans)
3-Bedroom Classic Farmhouse Plan with Wrap-Around Porch - 2184 Sq Ft (Floor Plans)
Double-Story, 7-Bedroom Home With Rich European Elements (Floor Plans)
Double-Story, 4-Bedroom Emerald House (Floor Plans)
3-Bedroom Country House with Wrap Around Porch and Bonus Expansion (Floor Plans)
4-Bedroom The Bentonville: Classic Farmhouse (Floor Plans)
4-Bedroom Modern Farmhouse with Expansive Rear Porch and 3-Car Garage (Floor Plans)
3-Bedroom Country Ranch House with Wraparound Front Porch and Rear 2-Car Garage (Floor Plans)
4-Bedroom The MacLachlan: Perfect For View Lots (Floor Plans)
Single-Story, 3-Bedroom Pine Tree Farmhouse Style House (Floor Plans)
3-Bedroom The Willamette: Charming Bungalow Home (Floor Plans)
Double-Story, 4-Bedroom Exclusive Acadian-Style Modern Farmhouse with Split Bedrooms (Floor Plans)
Double-Story, 5-Bedroom Modern Farmhouse with In-Law Suite and 2-Car Side Garage (Floor Plans)
2-Bedroom Ranch for the Sloping Lot - 1621 Sq Ft (Floor Plans)
4-Bedroom Green Hills Exclusive Farmhouse Craftsman Style House (Floor Plans)
2652 Square Foot Mid Century Modern House with Walkout Basement Expansion (Floor Plans)
Up To 7-Bed Luxury French Country House With Private In-Law Apartment (Floor Plan)
