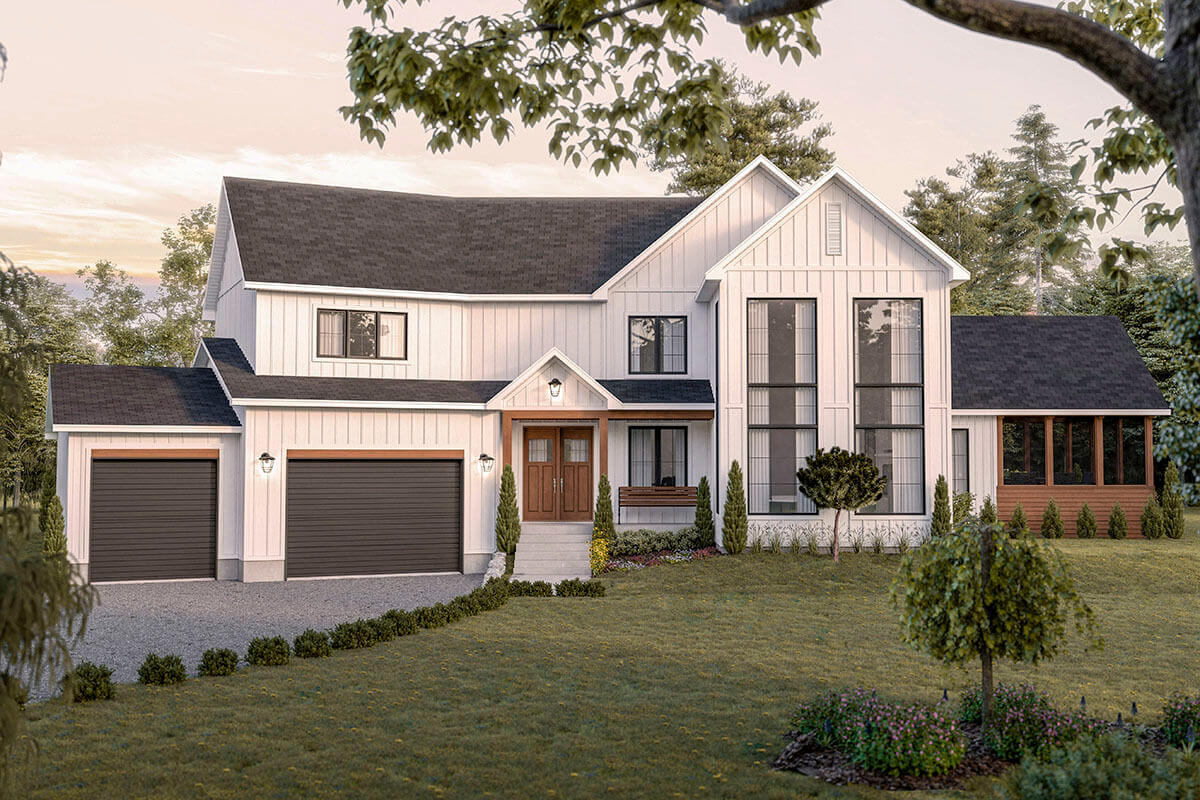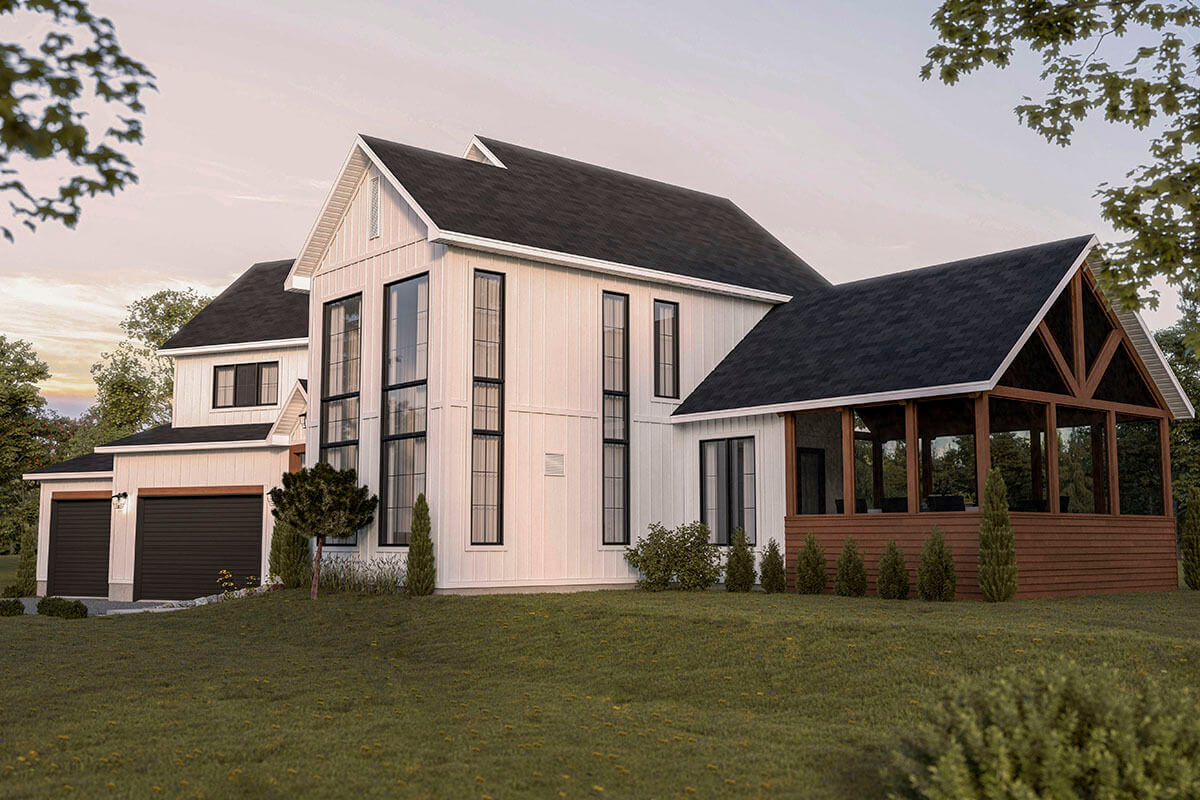
Specifications
- Area: 3,649 sq. ft.
- Bedrooms: 4-5
- Bathrooms: 3.5
- Stories: 2
- Garages: 2
Welcome to the gallery of photos for a Modern Farmhouse with a 2-Story Living Room and a Finished Basement. The floor plans are shown below:
















This Modern Farmhouse plan presents an angled 3-car garage with extra space for storage or sport ATVs. The mudroom just inside provides a drop zone for outdoor gear, bags, and personal items.
Floor-to-ceiling windows in the two-story living room allow natural light to drench the interior, while the heart of the home delivers an oversized island and large pantry.
The dining room is open to the kitchen which expands onto a covered terrace for an outdoor dining option.
Four bedrooms are located upstairs, including the master bedroom with pocket door access to the walk-in closet and 5-fixture bathroom.
The shared kids bath down the hall offers a convenient laundry chute.
The functional finished basement provides a second family room, home office, laundry room, and fifth bedroom.
Source: Plan 22643DR
