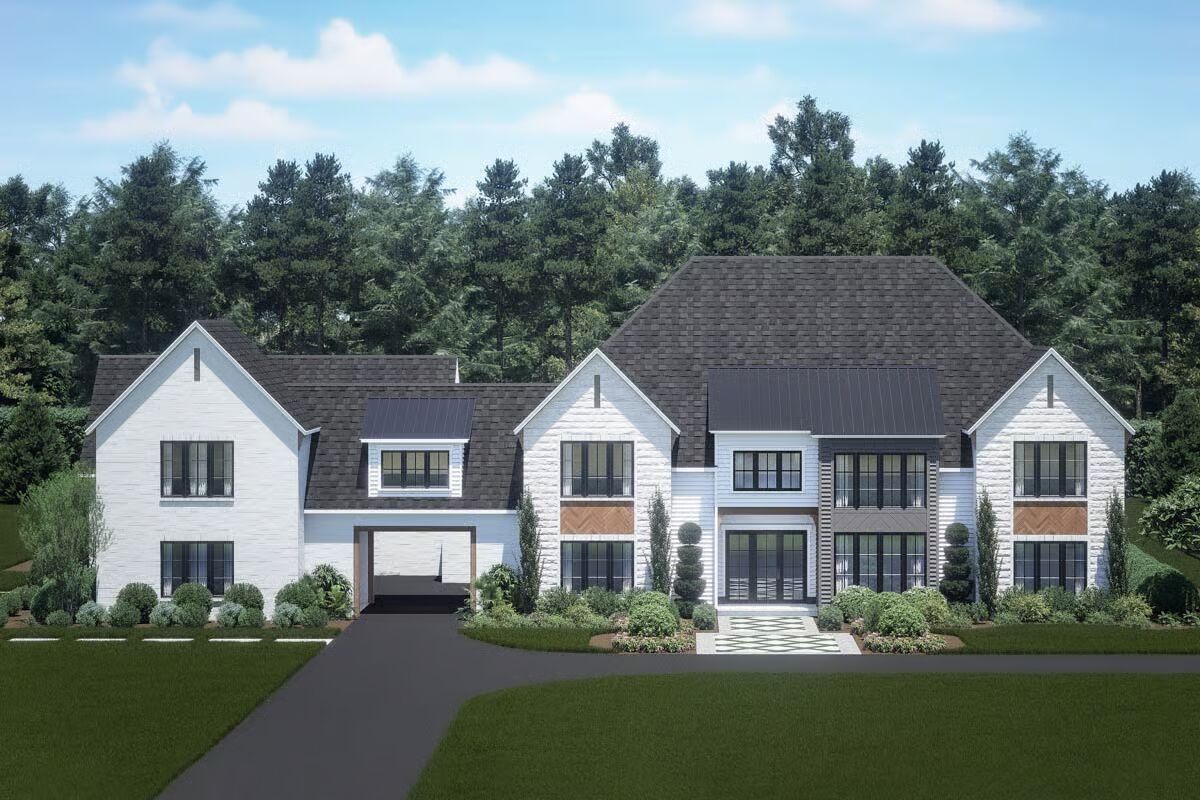
Specifications
- Area: 6,413 sq. ft.
- Bedrooms: 5
- Bathrooms: 5.5-7.5
- Stories: 2
- Garages: 4
Welcome to the gallery of photos for Transitional House with Media Room and Bonus Room – 6413 Sq Ft. The floor plans are shown below:
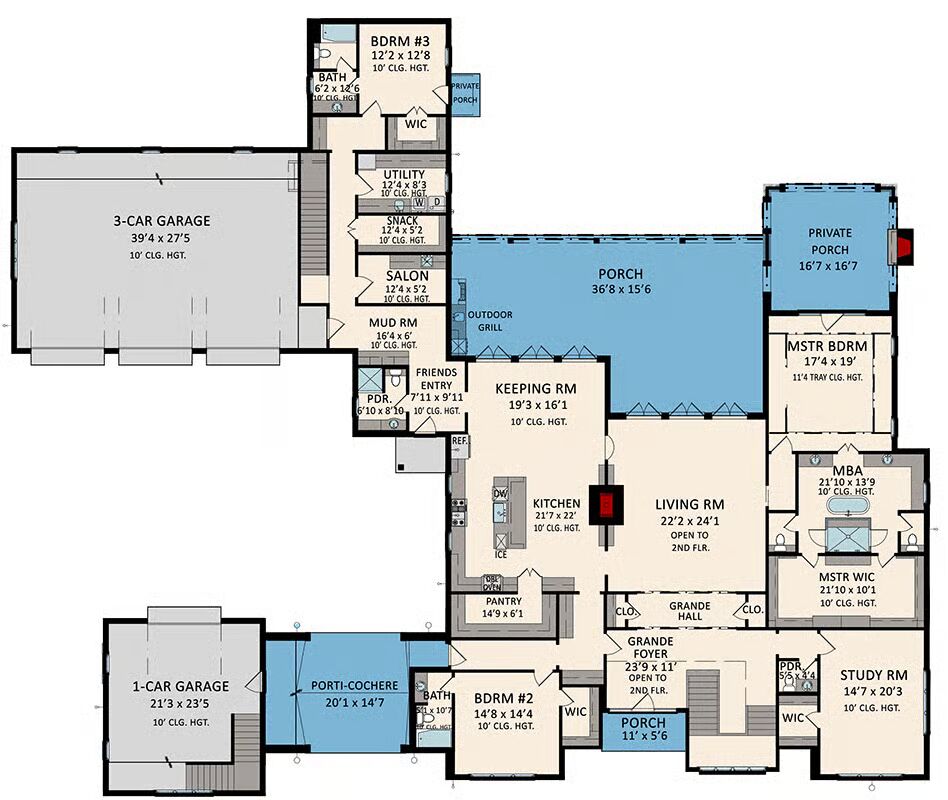
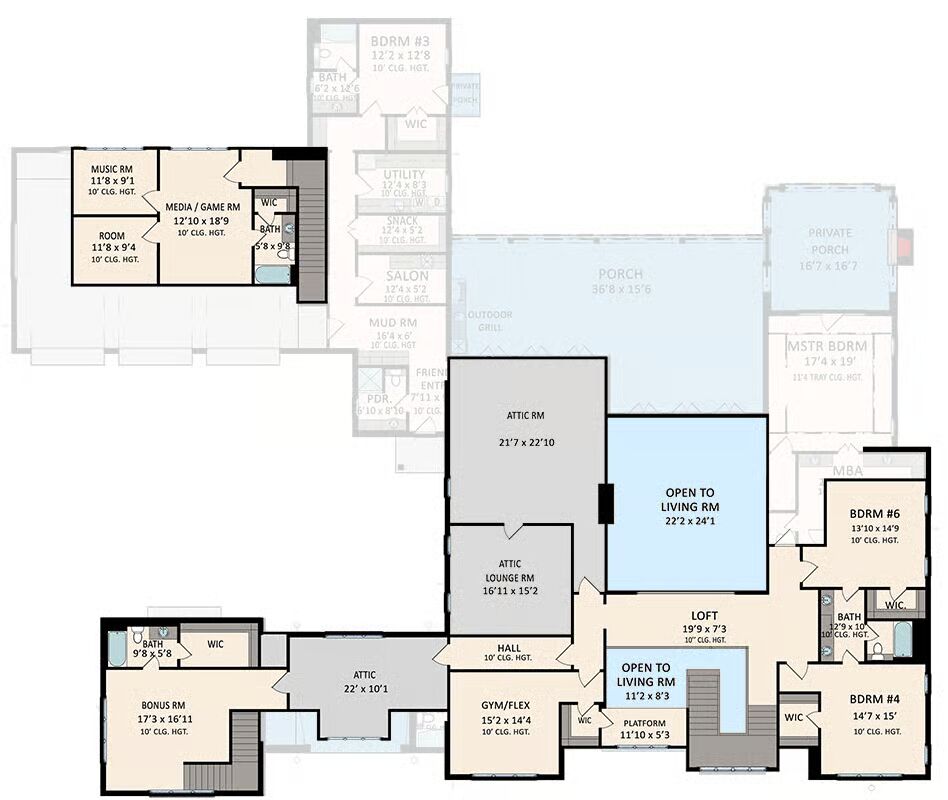
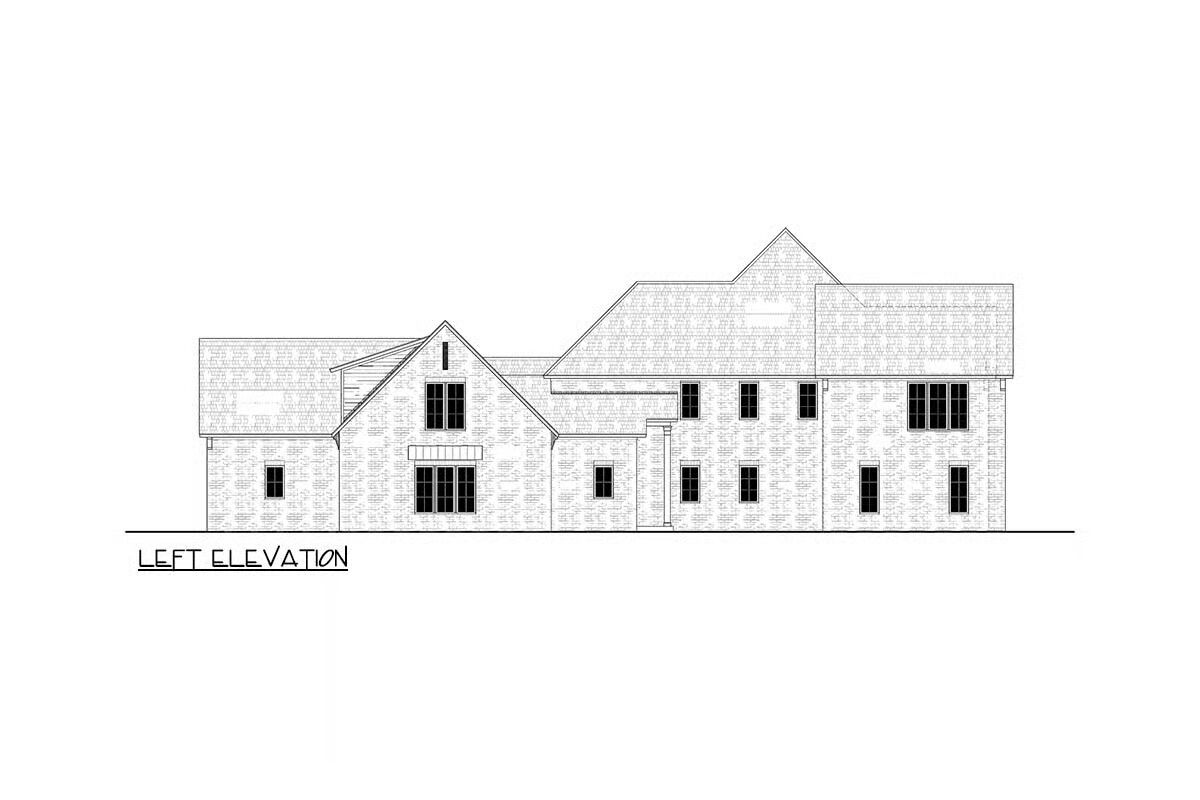
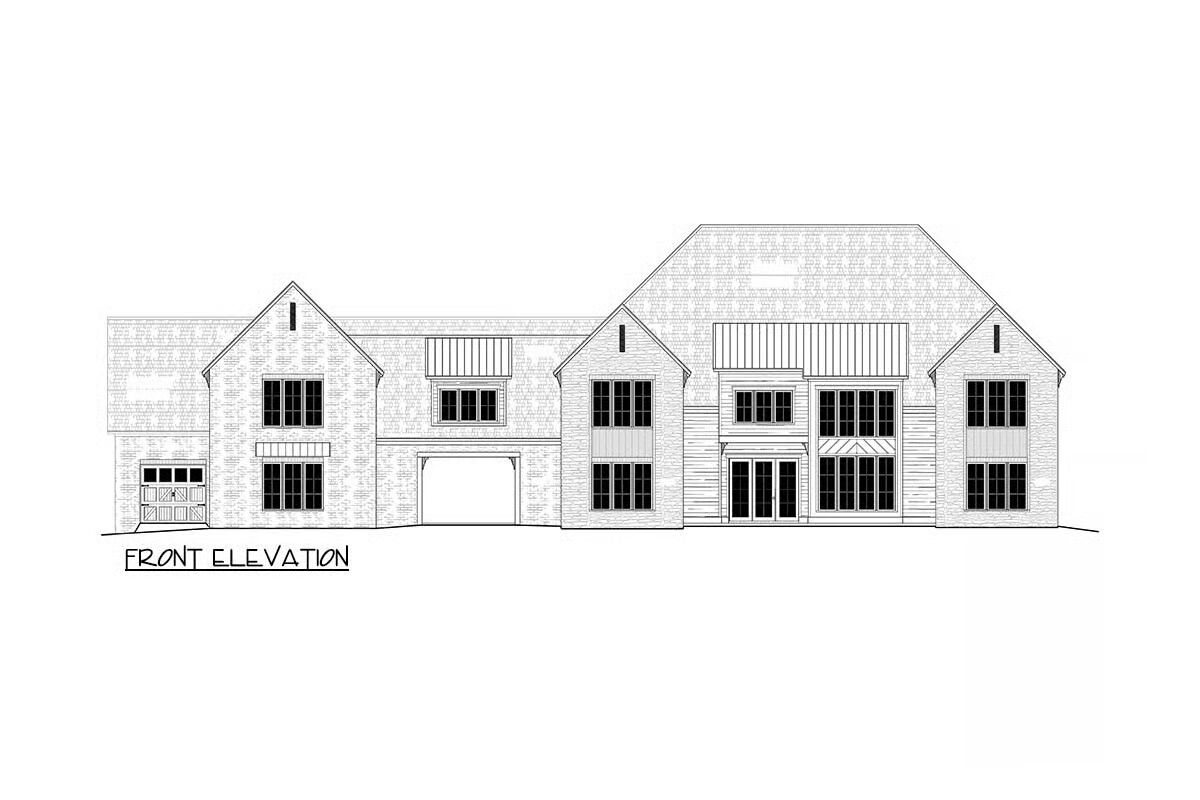
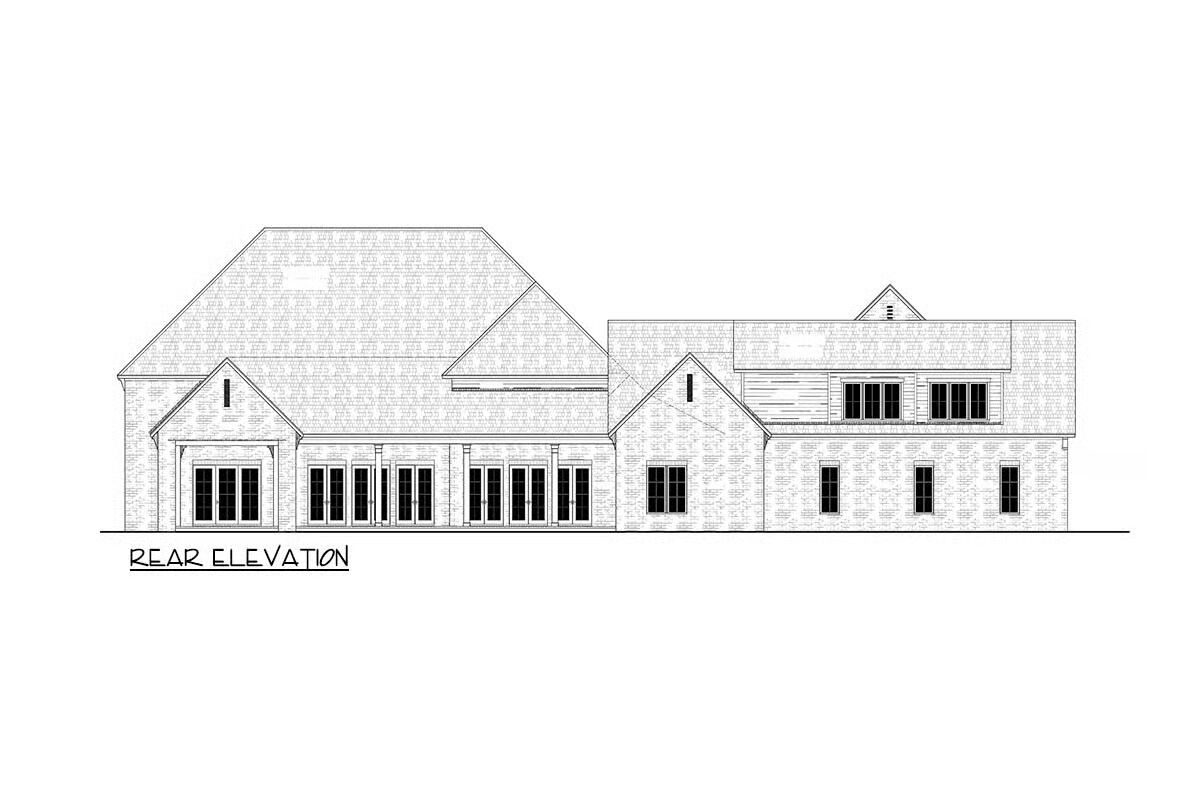
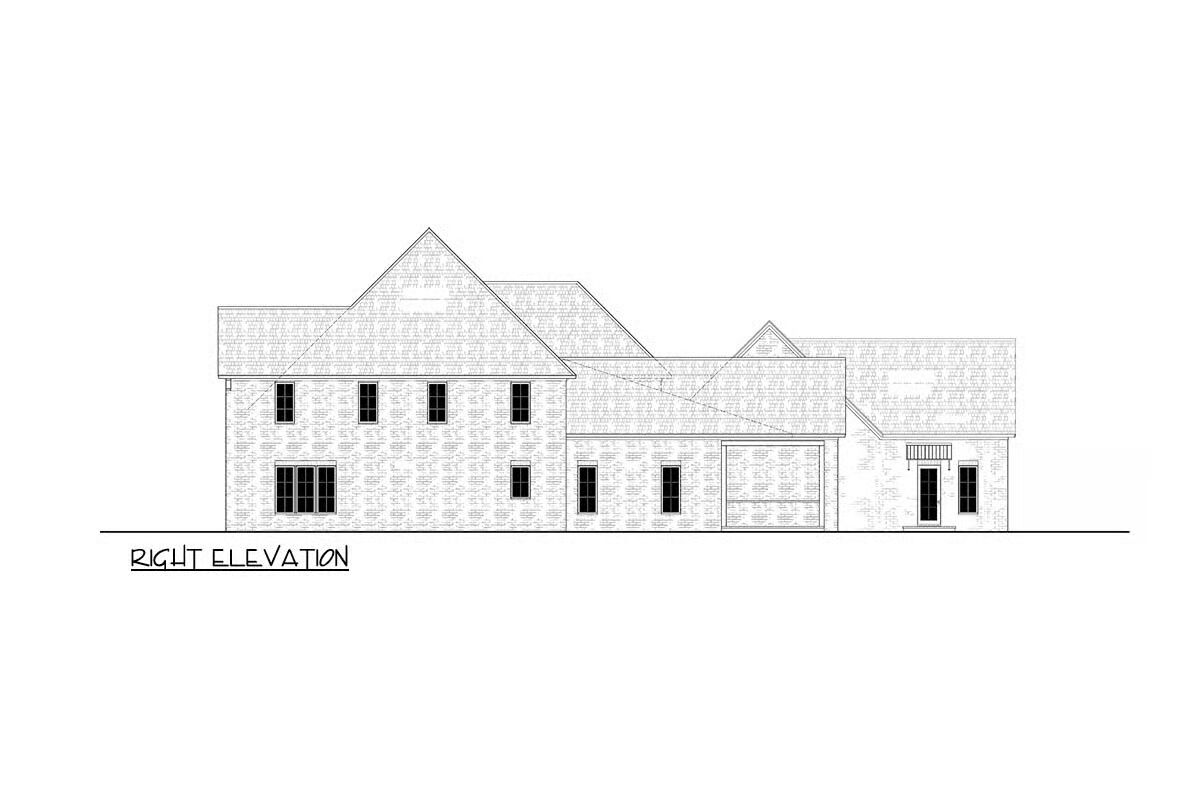

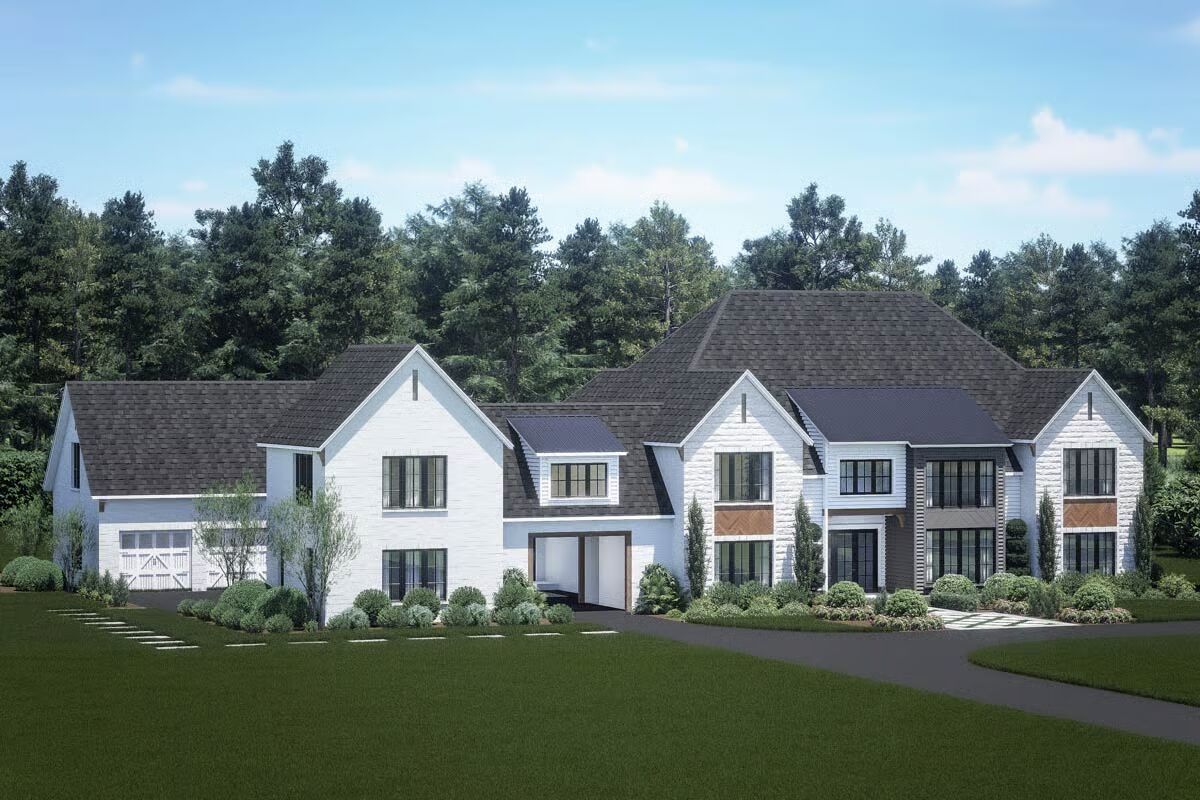
This stunning transitional-style home offers 6,413 square feet of luxurious living space, complete with 5 bedrooms, 7.5 bathrooms, and a 2,018-square-foot 4-car garage.
Blending timeless design with modern comfort, this expansive floor plan provides the perfect balance of elegance and functionality for today’s lifestyle.
You May Also Like
2-Bedroom Country House with Flex Bedroom - 1556 Sq Ft (Floor Plans)
3 to 5-Bedroom Ranch-Style House With Optional Basement (Floor Plans)
4-Bedroom The Sylvan: Angled Craftsman House (Floor Plans)
Flexible Mountain Craftsman Home with Den and Optional Lower Level (Floor Plans)
Double-Story, 3-Bedroom The Colridge: Cottage Chic (Floor Plans)
Single-Story, 3-Bedroom House With 2 Bathrooms & Options For Basement Or Garage (Floor Plans)
Double-Story, 3-Bedroom The Silo Rustic Farm House (Floor Plans)
Single-Story, 5-Bedroom Northwest Ranch with a Formal Living Room (Floor Plans)
3-Bedroom 1,800 Square Foot Southern Home with 945 Square Feet of Porch Space (Floor Plans)
3-Bedroom The Radford: Compact Cottage (Floor Plans)
3-Bedroom Contemporary House with Vaulted Rear Patio - 1718 Sq Ft (Floor Plans)
4-Bedroom Craftsman with Corner Home Office and a Mixed Material Exterior (Floor Plans)
Contemporary Farmhouse Under 3800 Square Feet with 5 Upstairs Bedrooms (Floor Plans)
3-Bedroom Acadian-Style Home with High Ceilings (Floor Plans)
2000 Square Foot Contemporary French Country Home with Lower Level Expansion (Floor Plans)
Contemporary Florida Style Home (Floor Plans)
3-Bedroom The Virgil: Modest Modern Farmhouse (Floor Plans)
Double-Story, 6-Bedroom Barndominium Home With Wraparound Porch (Floor Plans)
Single-Story, 3-Bedroom Large Pepperwood Cottage With 2 Full Bathrooms & 1 Garage (Floor Plan)
Double-Story, 4-Bedroom Rustic with Wrap Around Porch (Floor Plans)
Double-Story, 4-Bedroom Over 3,100 Square Foot New American Farmhouse with Unfinished Basement (Floo...
Double-Story, 1-Bedroom New American Carriage House with 3-Car Garage (Floor Plans)
4-Bedroom Traditional House with Second-level Bedrooms (Floor Plans)
Double-Story, 4-Bedroom Barndominium-Style House with Home Office (Floor Plans)
3-Bedroom Modern Farmhouse Under 2,300 Square Feet with Home Office (Floor Plans)
Single-Story, 3-Bedroom The Baskerville: Elegant features adorn the European inspired house (Floor P...
3-Bedroom Narrow Modern Farmhouse with 2-Car Garage - 1939 Sq Ft (Floor Plans)
Double-Story, 3-Bedroom Post Frame Barndominium House with Space to Work and Live (Floor Plan)
Double-Story, 4-Bedroom Stunning House with Open Living Space and Guest Bedroom (Floor Plans)
Handsome Bungalow House (Floor Plans)
3-Bedroom The Willamette: Charming Bungalow Home (Floor Plans)
3-Bedroom Traditional-Style Home With Upstairs Master Suite (Floor Plans)
4-Bedroom, Luxurious Mediterranean Beach Home with Private Master Suite (Floor Plans)
Double-Story, 3-Bedroom The Oscar Dream Cottage Home With 2-Car Garage (Floor Plans)
Rustic Farmhouse with Side-entry Garage (Floor Plans)
2-Bedroom Mid Century Modern House (Floor Plans)
