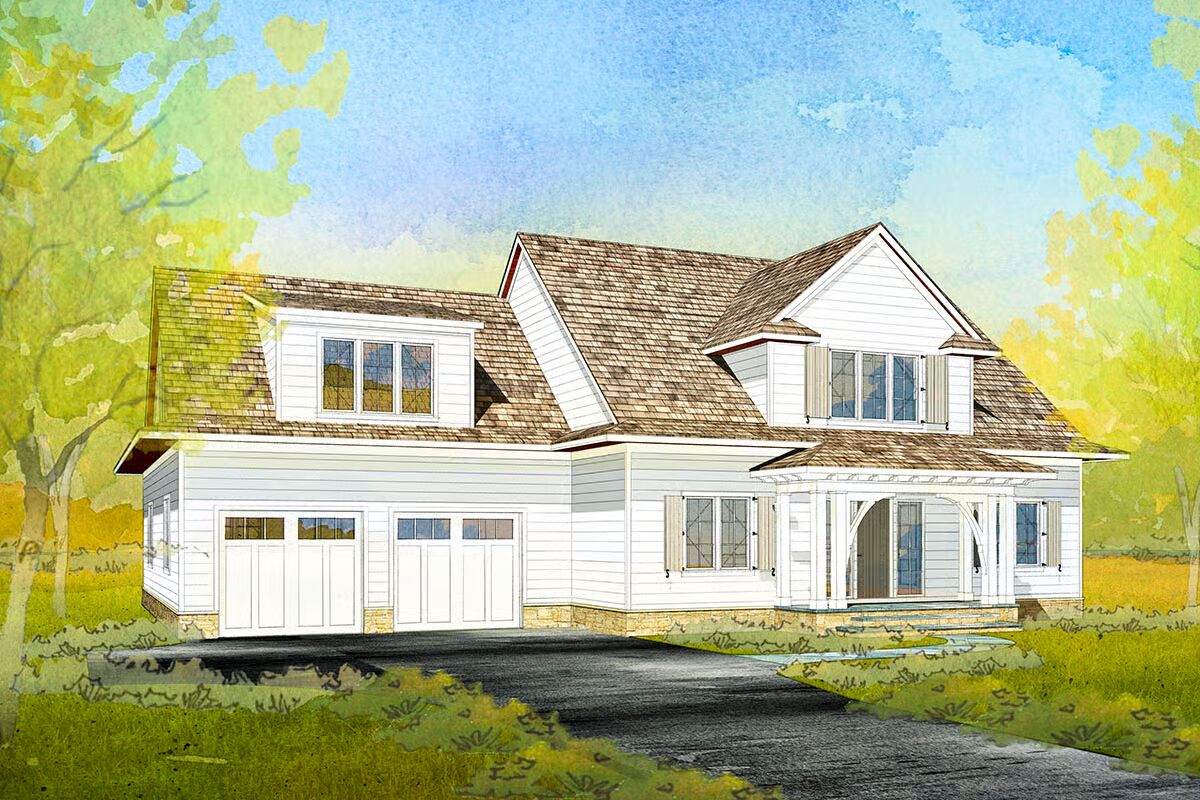
Specifications
- Area: 3,151 sq. ft.
- Bedrooms: 4
- Bathrooms: 3.5
- Stories: 2
- Garages: 3
Welcome to the gallery of photos for Traditional House with Second-level Bedrooms. The floor plans are shown below:
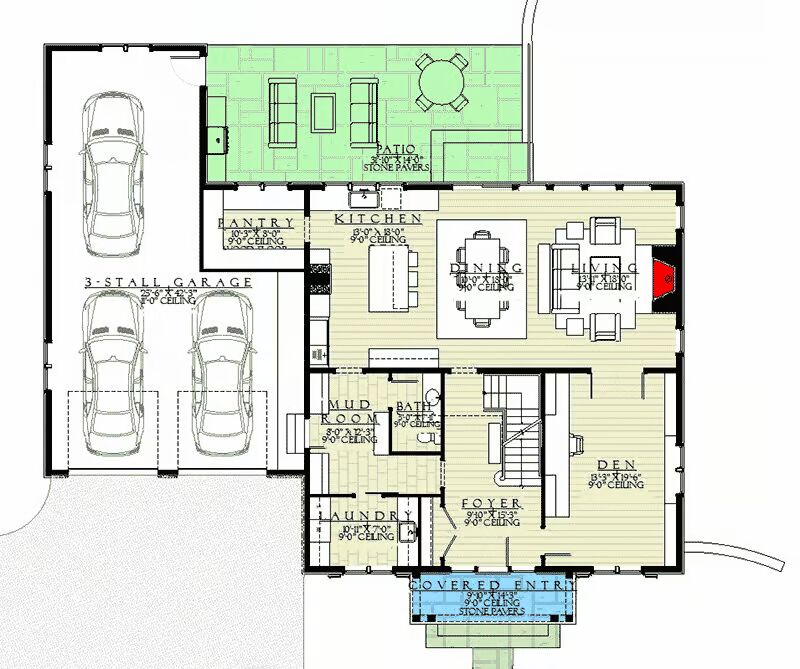
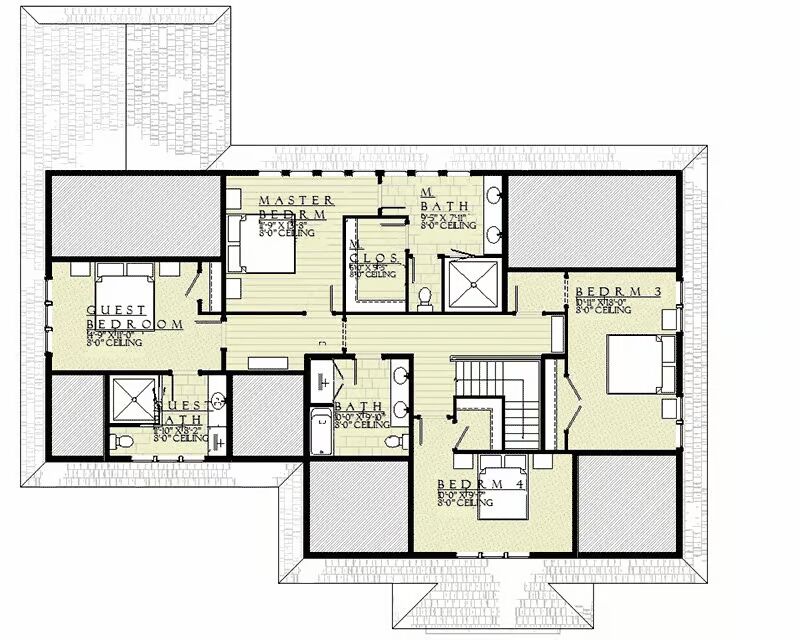
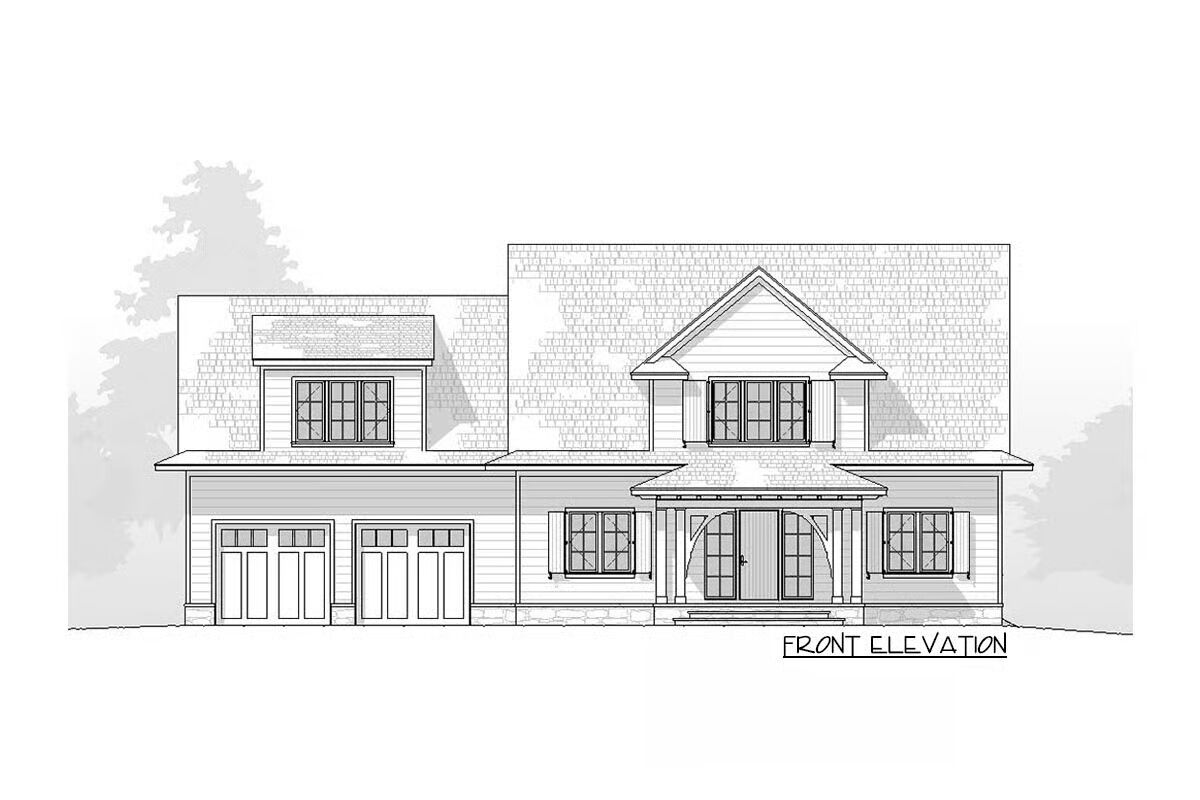
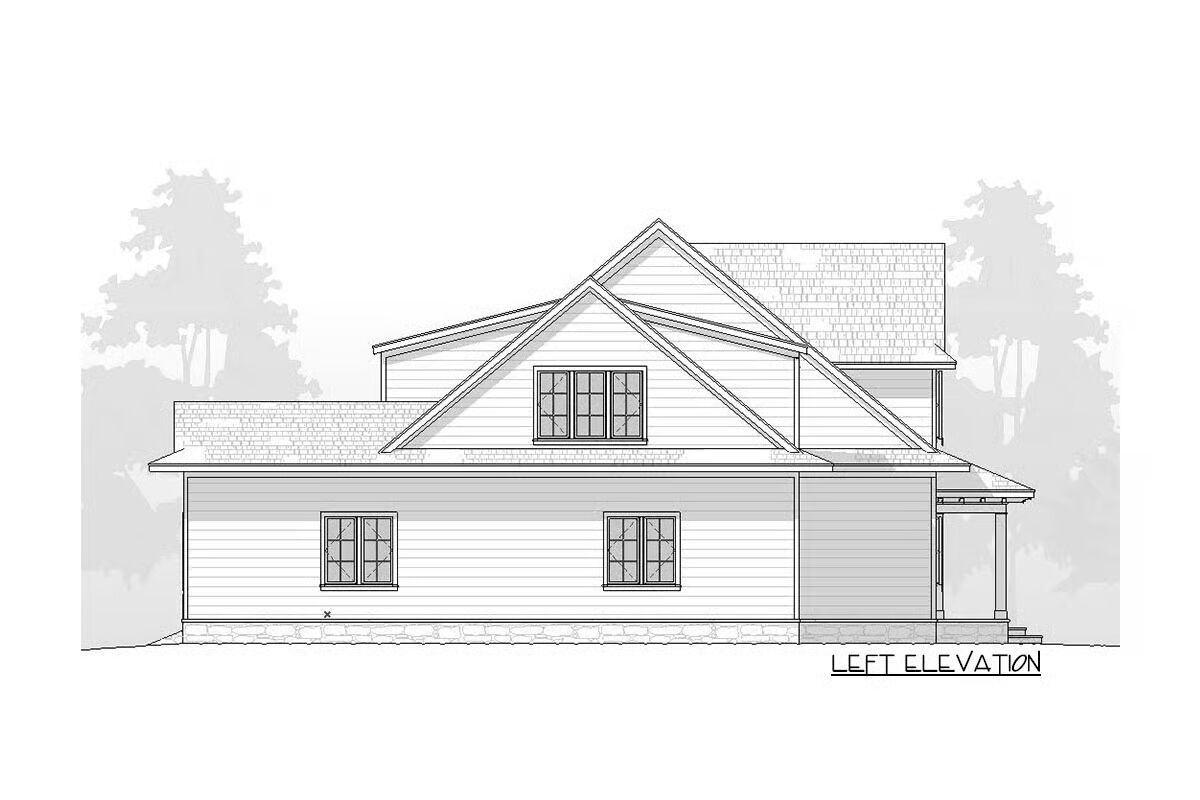
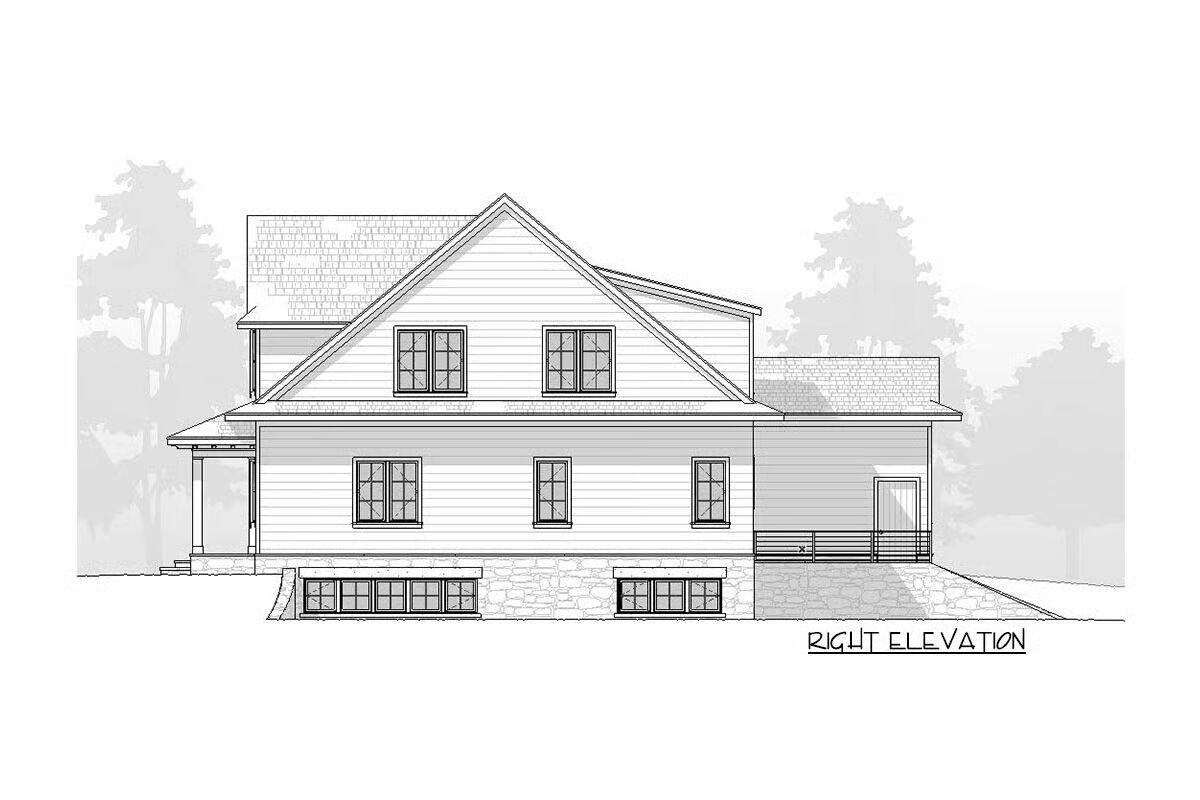
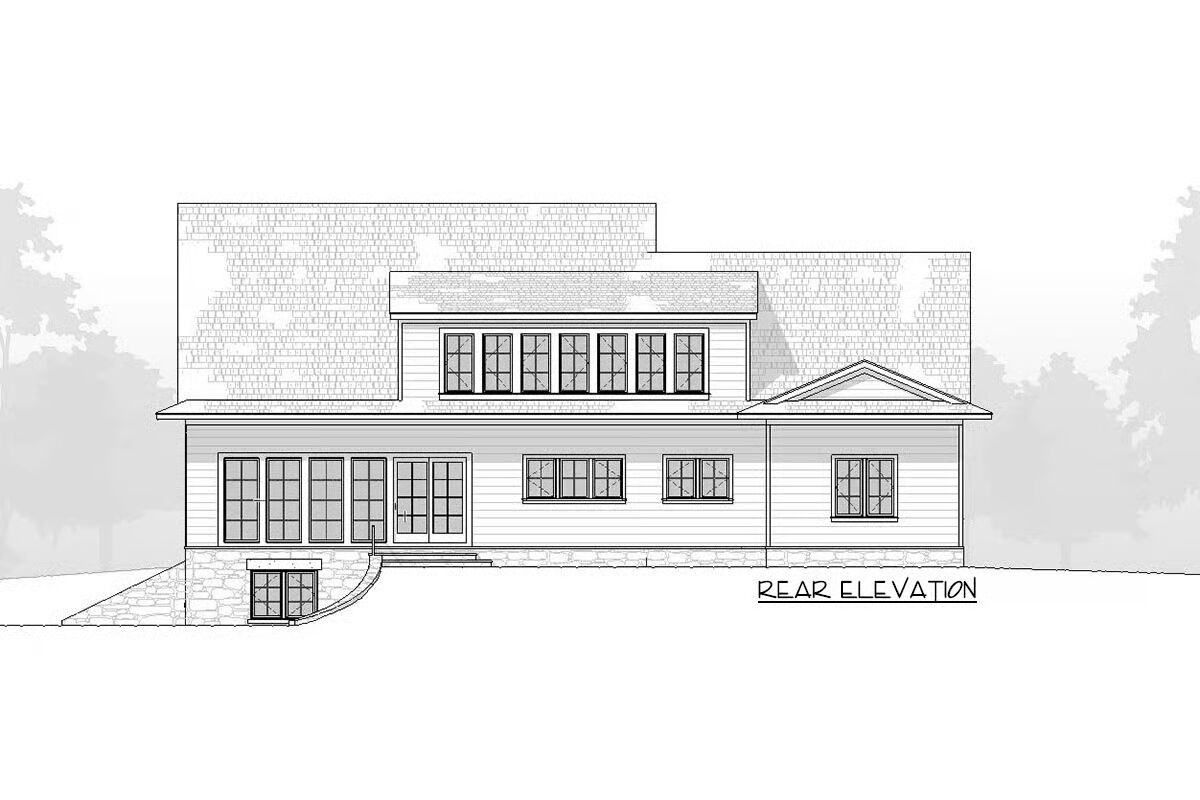

This beautifully designed traditional home showcases a cross-gable roof accented by a shed dormer above the 3-stall garage. A welcoming covered entry enhances the home’s inviting curb appeal.
Step inside to a bright foyer, where an L-shaped staircase sets the tone for the thoughtful layout. A private den to the right offers the perfect space for a home office or study.
The rear-facing open floor plan brings together the living, dining, and kitchen areas in a seamless flow, highlighted by a cozy fireplace and easy access to a spacious patio, perfect for outdoor dining and grilling.
Well-designed service areas include a mudroom with half bath and a separate laundry room, creating a functional hub for busy households.
Upstairs, the master suite impresses with a wall of windows, spa-like en suite, and serene backyard views. Three additional bedrooms complete the second level: two share a full hall bath, while one enjoys its own private bath—ideal for guests.
Blending traditional style with modern convenience, this home is perfect for families seeking both comfort and timeless design.
