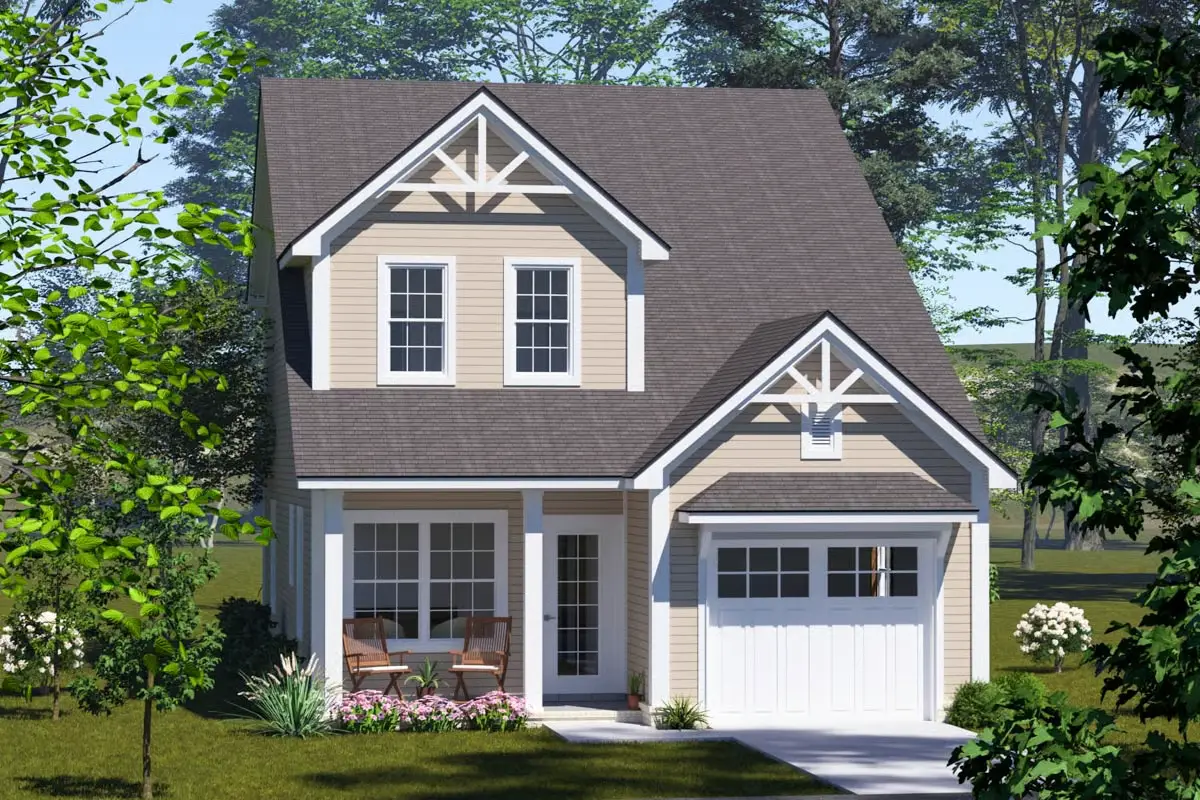
Specifications
- Area: 1,491 sq. ft.
- Bedrooms: 3
- Bathrooms: 2.5
- Stories: 2
- Garages: 1
Welcome to the gallery of photos for a 3-Bedroom Traditional-Style Home With Upstairs Master Suite. The floor plans are shown below:
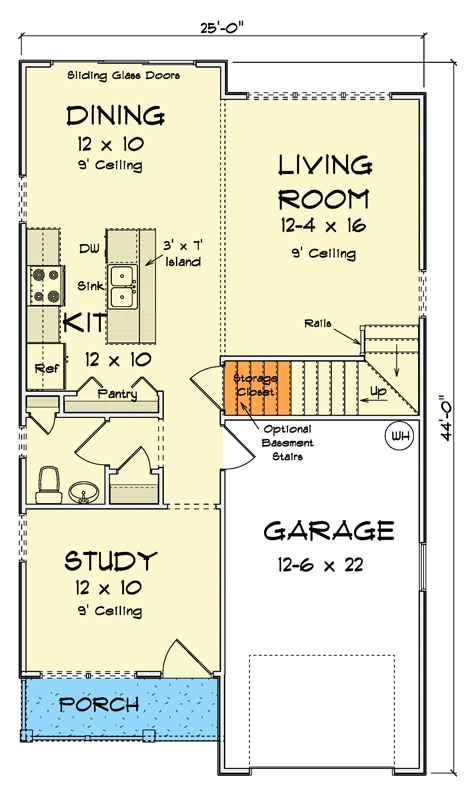
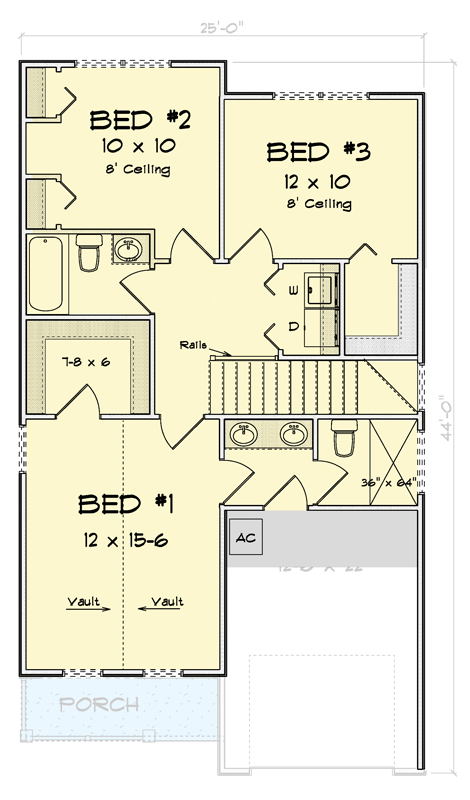
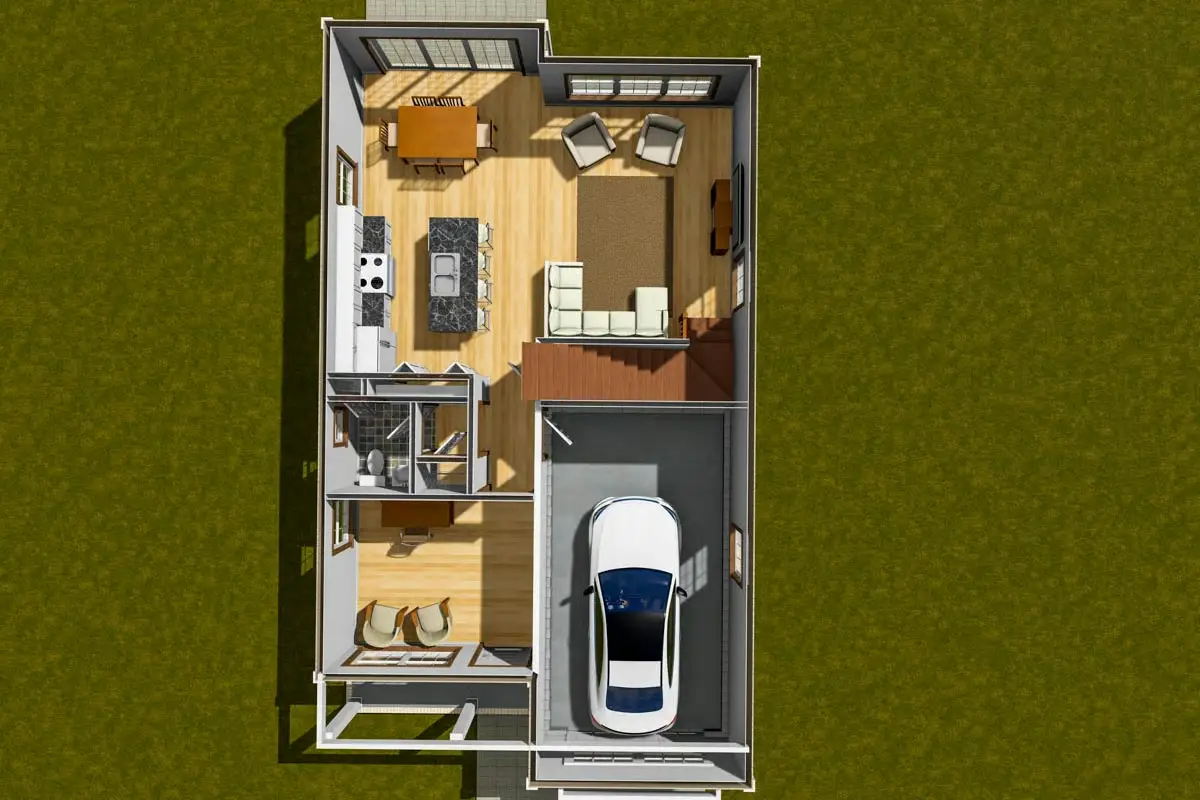
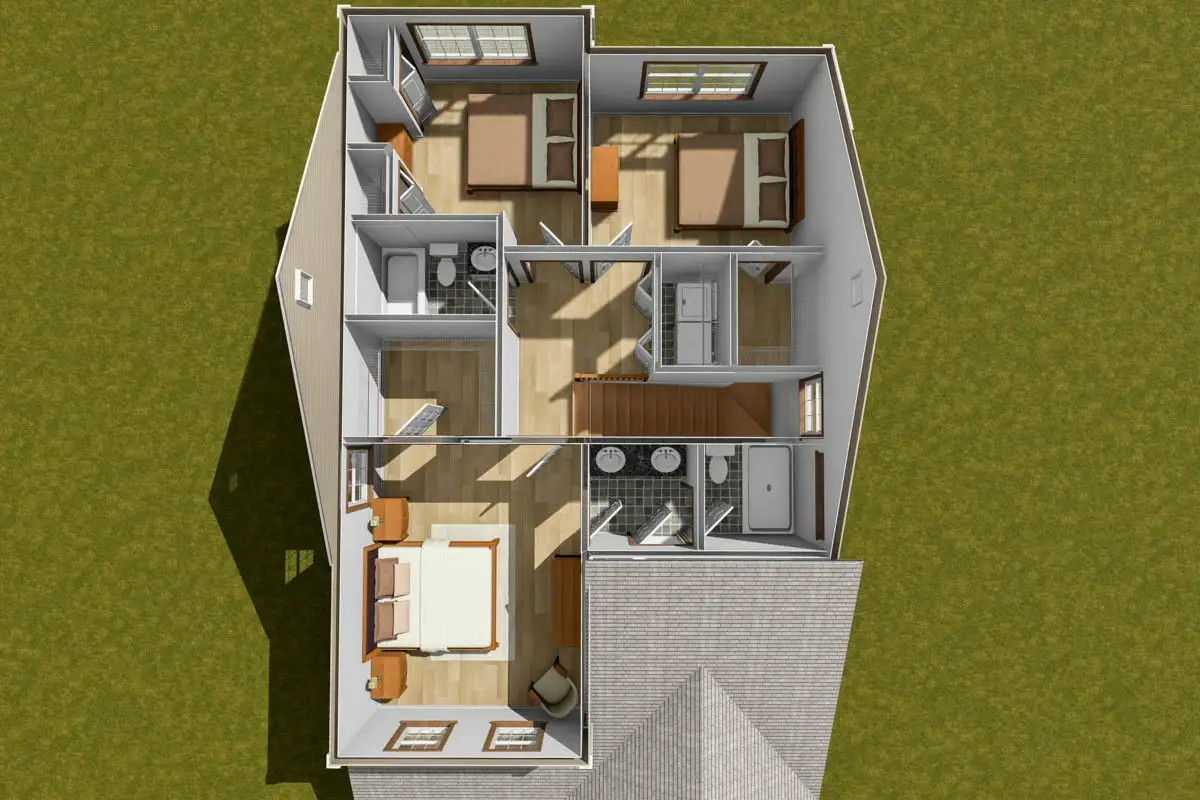
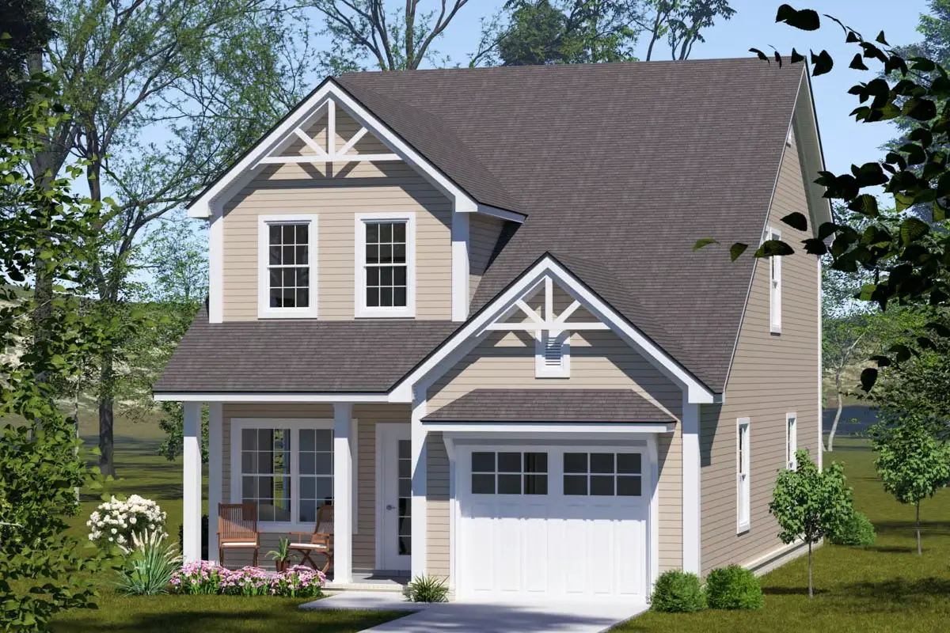
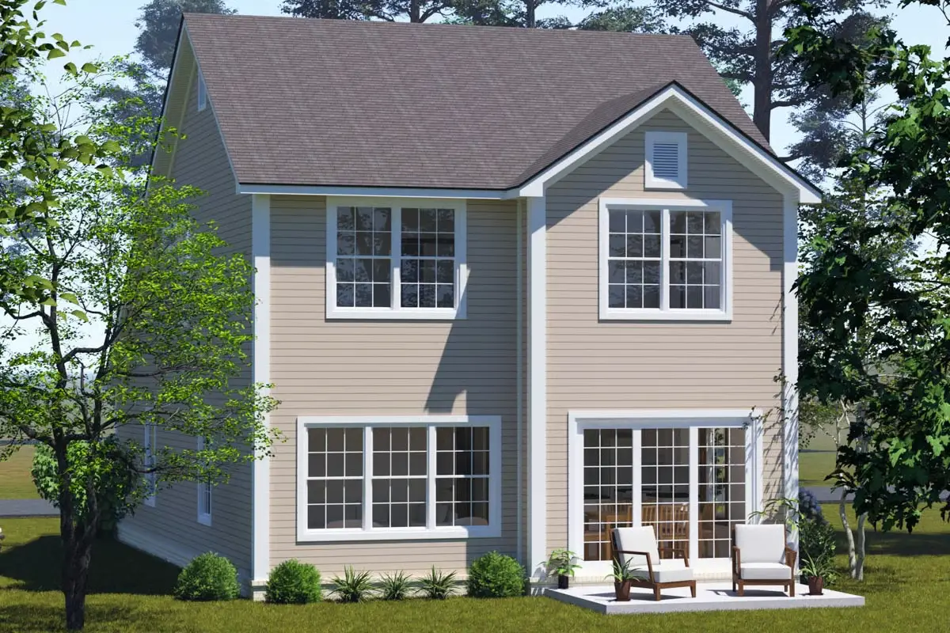
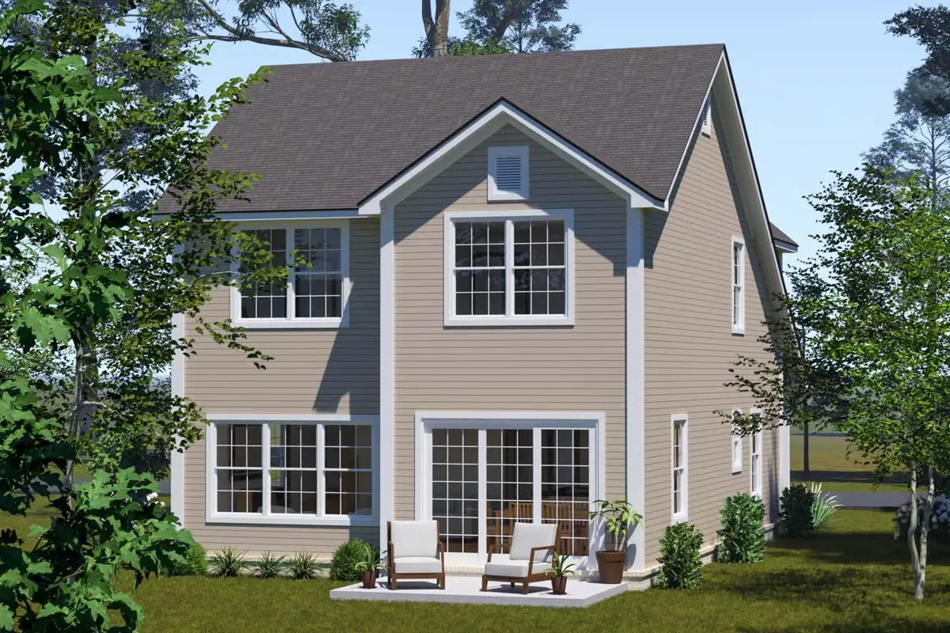
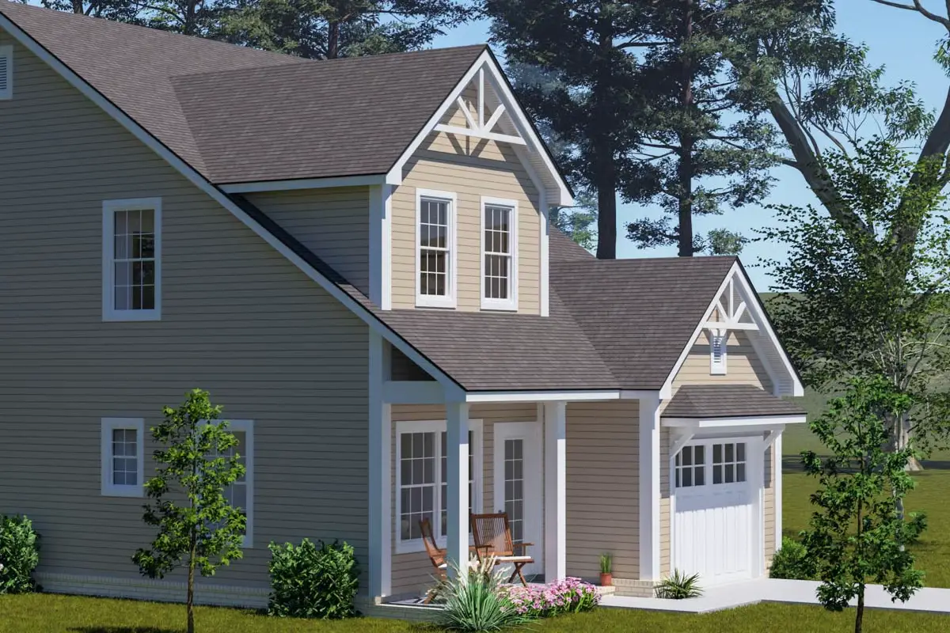
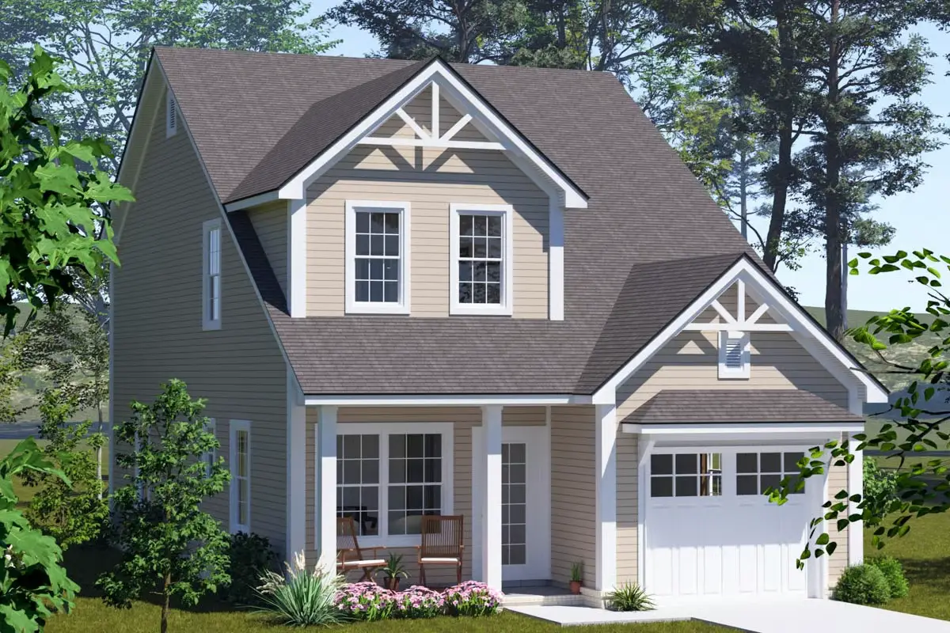
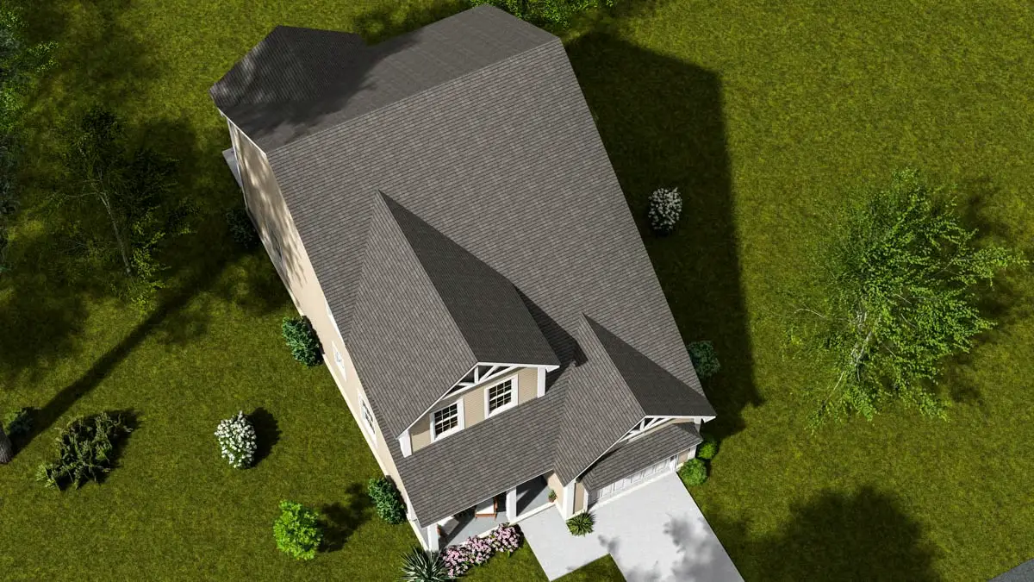
This 1,491 sq. ft. two-story home offers 3 bedrooms, 2.5 bathrooms, and an attached one-car garage, combining comfort with functional design.
The main floor features an open-concept layout, where the living room flows seamlessly into the dining area, complete with sliding glass doors for easy access to outdoor spaces.
The well-appointed kitchen includes a pantry and island, while a versatile study provides the perfect spot for a home office or hobby room.
Upstairs, the master suite offers a private retreat, joined by two additional bedrooms and a conveniently located laundry room.
A welcoming front porch adds charm and provides the perfect spot to enjoy your morning coffee or unwind in the evening.
Source: Plan 52447WM
