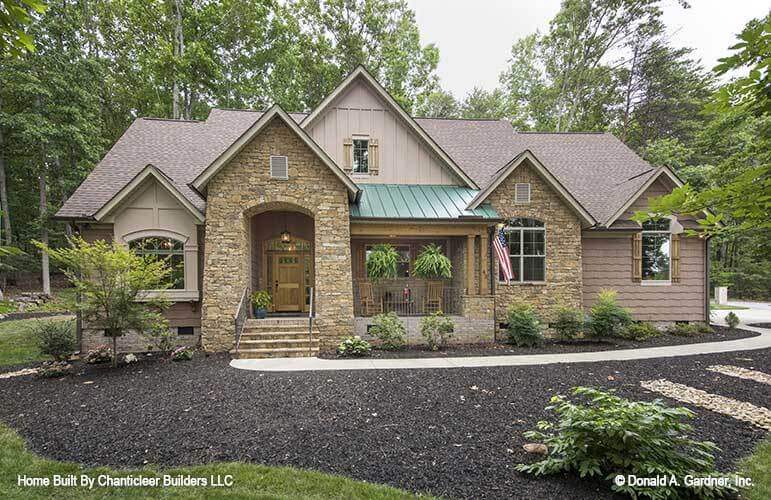
Specifications
- Area: 2,004 sq. ft.
- Bedrooms: 3
- Bathrooms: 2
- Stories: 1
- Garages: 2
Welcome to the gallery of photos of The Baskerville: Elegant features adorn the European inspired house. The floor plans are shown below:




















This European-style home plan showcases a captivating blend of materials and arches, resulting in a delightful interplay of textures.
The design boasts a generously-sized dining area that seamlessly connects to both the great room and kitchen, promoting an open and inclusive atmosphere.
The kitchen features a square island and a conveniently located pantry, maximizing the efficiency of the workspace.
Adding to the practicality, the side entry garage incorporates a door for easy outdoor access, while an expanded utility/mud room offers additional space for pet food and water bowls.
The home plan also includes multiple porches accessible from the dining room, great room, and master suite, providing ample opportunities for outdoor relaxation and enjoyment.
Source: Plan # W-1312
