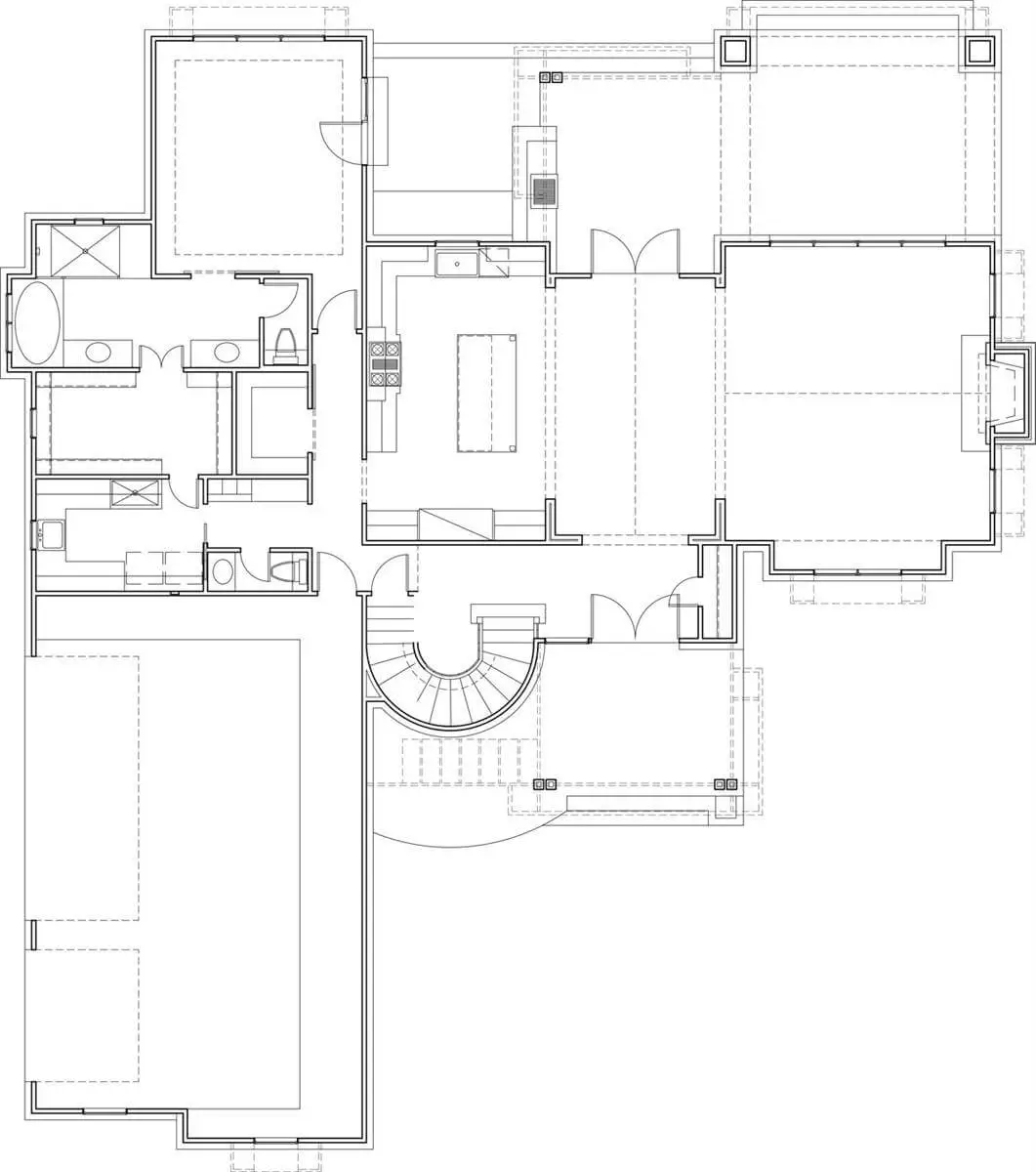
Specifications
- Area: 2,425 sq. ft.
- Bedrooms: 3
- Bathrooms: 2.5
- Stories: 2
- Garages: 2
Welcome to the gallery of photos for a double-story, three-bedroom The Silo Rustic Farm House. The floor plans are shown below:
 Main Floor Plan
Main Floor Plan
 Second Floor Plan
Second Floor Plan
 3 Car Option Plan
3 Car Option Plan
 3 Car Bonus Plan
3 Car Bonus Plan
 Front view of The Silo House
Front view of The Silo House
 Concrete Driveway Leading to the Garage
Concrete Driveway Leading to the Garage
 A different perspective captures the covered porch.
A different perspective captures the covered porch.
 Rear view of The Silo House, featuring a porch and a swimming pool.
Rear view of The Silo House, featuring a porch and a swimming pool.
Prepare to be amazed by this truly unique farmhouse plan unlike any other you’ve seen before.
The functional 2-story layout spans 2,425 square feet and is accentuated by an incredible front facade.
Drawing inspiration from traditional farmhouses, the standout feature is the towering silo with its generously sized windows that flood the interior with natural light.
Step inside to discover an open floor plan encompassing 3 bedrooms and 2.5 bathrooms.
The family room, dining room, and kitchen seamlessly merge together, creating a harmonious living space.
Imagine the possibilities as you open the French doors leading to a spectacular covered rear porch complete with a built-in barbecue, perfect for entertaining and outdoor gatherings.
Adding to the convenience, the master suite is conveniently located on the first floor and boasts a luxurious spa bath along with a stunning walk-in closet.
Venture upstairs, above the 2-car garage, to unveil two additional bedrooms sharing a full bath. Additionally, there’s a spacious bonus room and another full bath, making it an ideal guest suite, playroom, or whatever your heart desires!
This farmhouse plan epitomizes both functionality and charm, offering an exceptional living experience for you and your loved ones.
Source: Plan THD-7807
You May Also Like
2-Bedroom Country House with Flex Bedroom - 1556 Sq Ft (Floor Plans)
3-Bedroom Two-Story Modern Farmhouse with Wrap-Around Porch - 2179 Sq Ft (Floor Plans)
Compact House with Home Office and Bathroom Options (Floor Plans)
Single-Story, 3-Bedroom Exclusive 25'-Wide 3-Bed House (Floor Plans)
3-Bedroom The Jefferson 2 modern farmhouse-style house (Floor Plans)
Double-Story, 4-Bedroom Craftsman House with Split Bedrooms and Vaulted Great Room (Floor Plans)
Hillside Craftsman with Barnwood-accented Exterior and a 3-car Garage (Floor Plan)
Storybook Bungalow House (Floor Plans)
6-Bedroom Rustic Mountain Home with In-law Suite and Media Room (Floor Plans)
2-Bedroom Traditional-Style Duplex House with Covered Porches - 985 Sq Ft (Floor Plans)
4-Bedroom Contemporary Colonial-Style House with 697 Sq Ft Attached ADU (Floor Plans)
Double-Story, 4-Bedroom French Country Home with Option to Finish Lower Level (Floor Plans)
Single-Story, 4-Bedroom The Loyola Lane Affordable Country Style House (Floor Plans)
5-Bedroom Contemporary Prairie House with Four Fireplaces (Floor Plans)
Single-Story, 4-Bedroom Barndominium with Walkout Basement (Floor Plans)
Single-Story, 3-Bedroom The Meadowlark: Hipped-Roof Classic (Floor Plans)
Mid-Century Modern Dogtrot House with 4 Beds and 3 Baths (Floor Plans)
2-Bedroom The High Country Cottage II (Floor Plans)
Coastal Contemporary House with Elevator Under 3,100 Square Feet (Floor Plans)
2-Bedroom Tiny Modern House Big In Style (Floor Plans)
Double-Story, 3-Bedroom New American House (Floor Plans)
Double-Story, 4-Bedroom Spacious Florida House Plan with Rec Room (Floor Plans)
2-Bedroom Joshua Contemporary Style House (Floor Plans)
Single-Story, 3-Bedroom Multi-Generational Modern Farmhouse with Wraparound Porch (Floor Plans)
Double-Story, 3-Bedroom Rustic Cabin With Drive-Under Garage (Floor Plan)
Double-Story, 3-Bedroom Post Frame Barndominium House with Space to Work and Live (Floor Plan)
Northwest Craftsman with Den and 3-Car Tandem Garage (Floor Plans)
Cabin House With 2 Bedrooms, 1 Bathroom & Outdoor Porches (Floor Plans)
3-Bedroom Country House with Upstairs Loft (Floor Plans)
Home to Build in Stages (Floor Plans)
3-Bedroom Narrow Contemporary Home with Front and Back Balconies (Floor Plans)
4-Bedroom Super-Luxurious Mediterranean House (Floor Plans)
3-Bedroom Prairie-Style House with Open Concept Great Room - 1947 Sq Ft (Floor Plans)
4-Bedroom Contemporary House With Attached Apartment & Home Office Outbuilding (Floor Plan)
Modern Farmhouse with Stone Veneer Exterior - 3841 Sq Ft (Floor Plans)
3-Bedroom St. Thomas House (Floor Plans)

 Main Floor Plan
Main Floor Plan Second Floor Plan
Second Floor Plan 3 Car Option Plan
3 Car Option Plan 3 Car Bonus Plan
3 Car Bonus Plan Front view of The Silo House
Front view of The Silo House Concrete Driveway Leading to the Garage
Concrete Driveway Leading to the Garage A different perspective captures the covered porch.
A different perspective captures the covered porch. Rear view of The Silo House, featuring a porch and a swimming pool.
Rear view of The Silo House, featuring a porch and a swimming pool.