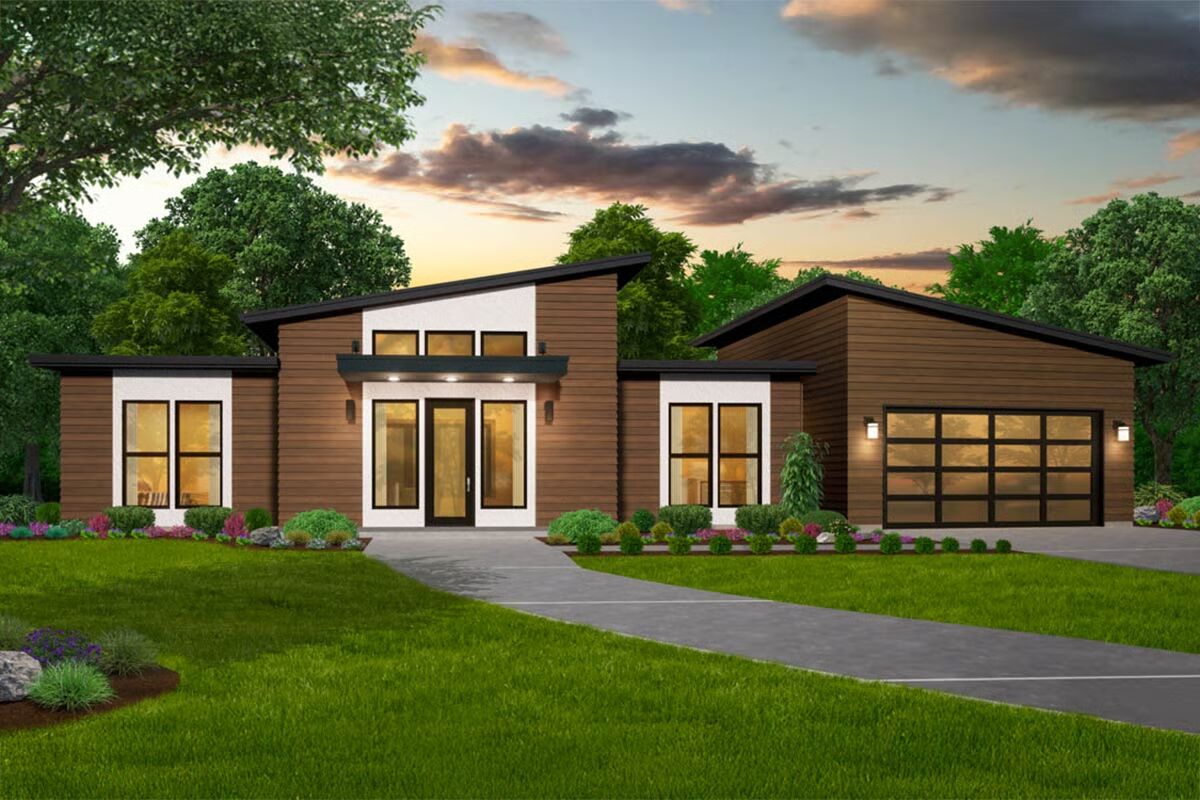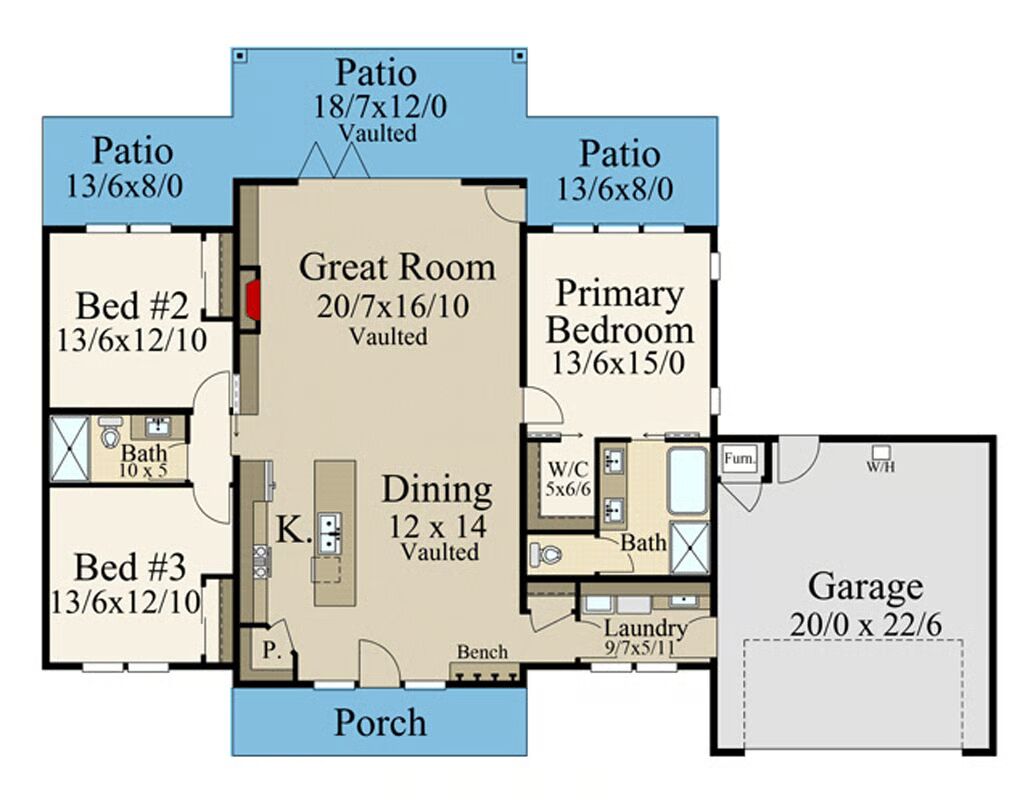
Specifications
- Area: 1,718 sq. ft.
- Bedrooms: 3
- Bathrooms: 2
- Stories: 1
- Garages: 2
Welcome to the gallery of photos for Contemporary House with Vaulted Rear Patio – 1718 Sq Ft. The floor plan is shown below:


This 1,718 sq. ft. Contemporary-style home showcases striking skillion rooftops and sleek architectural lines, offering 3 bedrooms, 2 bathrooms, and a spacious rear patio designed for modern living and effortless entertaining.
You May Also Like
1-Bedroom Charming 3-Car Garage Apartment with Vaulted Living and Covered Deck (Floor Plans)
3-Bedroom Vacation Cottage with Drive Under Garage (Floor Plans)
Double-Story, 3-Bedroom A-Frame Cabin House With Wraparound Porch (Floor Plan)
Craftsman Ranch with Walkout Basement (Floor Plans)
Modern Cottage Retreat with Expansive Porches and Optional Lower Level (Floor Plans)
4-Bedroom Coastal Contemporary House with Open Concept Living Area (Floor Plans)
4-Bedroom Barn Style House With Mud Room (Floor Plans)
Single-Story, 3-Bedroom Jasper II (Floor Plans)
Single-Story, 3-Bedroom Cherokee Country House With 2 Bathrooms (Floor Plan)
3-Bedroom Modern 2181 Sq Ft Two-Story House with Home Office and Upstairs Bedrooms (Floor Plans)
Double-Story, 5-Bedroom Sophia Mediterranean-Style Home (Floor Plans)
3-Bedroom New American Country Home with Open Concept Living Space (Floor Plans)
Craftsman Ranch House with Lower-level Apartment (Floor Plans)
Contemporary Farmhouse with Screened Porch (Floor Plans)
Double-Story, 3-Bedroom Modern Home with 2-Car Garage - 1593 Sq Ft (Floor Plans)
4-Bedroom Contemporary Colonial-Style House with 697 Sq Ft Attached ADU (Floor Plans)
1-Bedroom Farmhouse-Style House with Vaulted Ceilings (Floor Plans)
Single-Story, 3-Bedroom Exclusive Country Cottage with Split Bedrooms and a Flex Room (Floor Plan)
Double-Story, 3-Bedroom Courtney Craftsman Style House (Floor Plans)
5-Bedroom with Exterior Options (Floor Plans)
Mid-Century Modern Dogtrot House with 4 Beds and 3 Baths (Floor Plans)
Modern Contemporary with Luxurious Primary Suite and Rooftop Patio- 3402 Sq Ft (Floor Plans)
3-Bedroom Traditional House (Floor Plans)
Double-Story, 4-Bedroom Meadow Ridge House (Floor Plan)
Double-Story, 4-Bedroom Colonial Home with Family Room (Floor Plans)
3-Bedroom The Bookworth: Small cottage house with a charming facade (Floor Plans)
3-Bedroom Truoba Class 223 (Floor Plans)
Single-Story, 4-Bedroom Cottage with Main Floor Master (Floor Plan)
Single-Story Southern Traditional House With Wraparound Porch & Spacious Garage (Floor Plans)
5-Bedroom Waterstone House (Floor Plans)
3-Bedroom Single-Story Southern Country House with Formal Dining Room - 1958 Sq Ft (Floor Plans)
Storybook House with Open Floor (Floor Plans)
3-Bedroom Modern House for a Sloping Lot (Floor Plans)
Single-Story, 4-Bedroom Rugged Craftsman Home for the Rear-sloping Waterfront or Mountain Lot (Floor...
4-Bedroom Modern Split-Level House with Front-Sloping Lot - 3101 Sq Ft (Floor Plans)
2-Bedroom Garage Cottage (Floor Plans)
