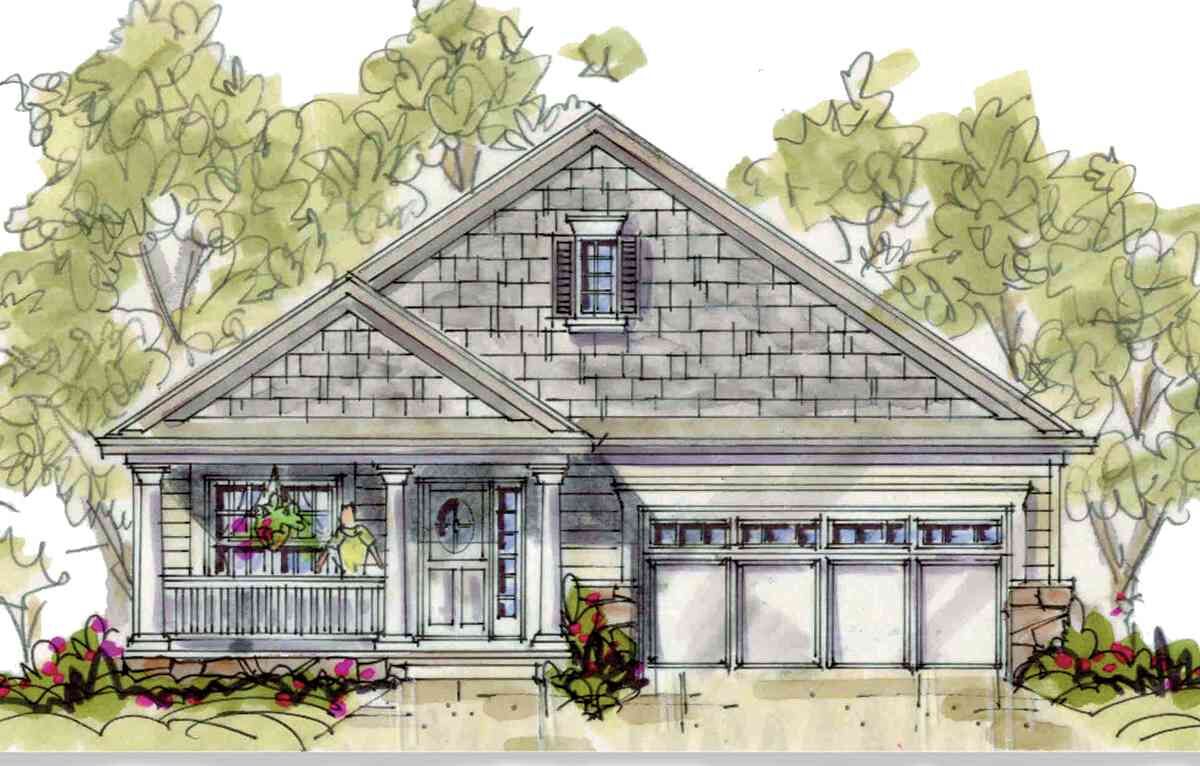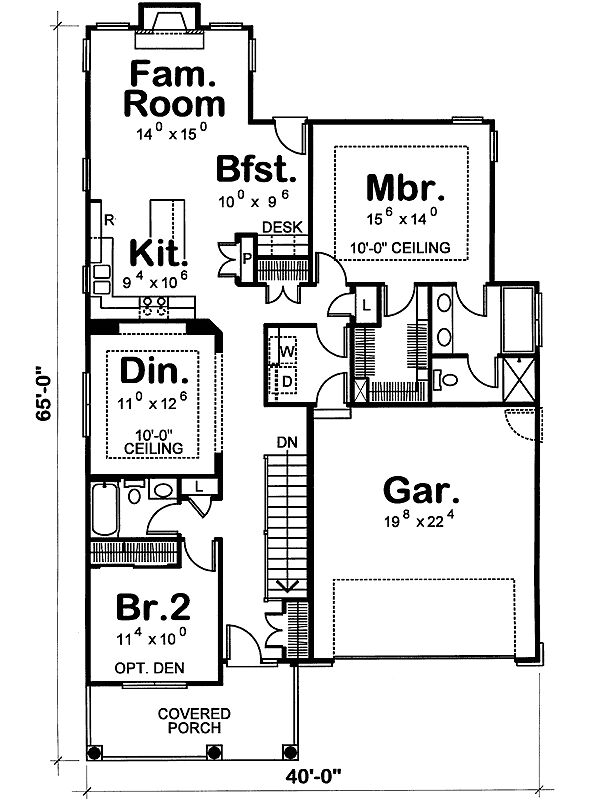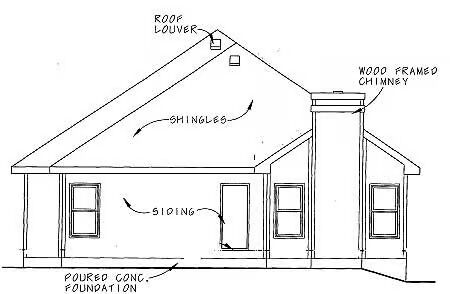
Specifications
- Area: 1,556 sq. ft.
- Bedrooms: 2
- Bathrooms: 2
- Stories: 1
- Garages: 2
Welcome to the gallery of photos for Country House with Flex Bedroom – 1556 Sq Ft. The floor plan is shown below:



This charming country-style home offers 1,556 square feet of living space with 2 bedrooms and 2 bathrooms, perfectly designed for comfort and functionality.
A 453-square-foot 2-car garage provides convenient parking and additional storage.
You May Also Like
4-Bedroom 2880 Sq Ft Cottage House with Vaulted Ceilings (Floor Plans)
Single-Story, 3-Bedroom The Woodsfield: Private Master Bedroom (Floor Plans)
3-Bedroom Rustic One-Story Country Craftsman House Under 2300 Square Feet (Floor Plans)
4-Bedroom Elegant French Provincial Design (Floor Plans)
3-Bedroom Traditional-Style Home With Upstairs Master Suite (Floor Plans)
4-Bedroom Timbered Entry and Dramatic Light-Filled Tower (Floor Plans)
Double-Story, 4-Bedroom Traditional Country House Under 2500 Square Feet (Floor Plans)
3-Bedroom, Country House with Vaulted Ceiling (Floor Plans)
4-Bedroom Mid Century Modern Ranch House with Outdoor Kitchen - 2980 Sq Ft (Floor Plans)
3-Bedroom Cozy Country-Style House with Breakfast Nook - 1890 Sq Ft (Floor Plans)
3-Bedroom Two-Story Vacation House with Dual Covered Porches - 1157 Sq Ft (Floor Plans)
Exclusive New American Home with Optional Sport Court (Floor Plans)
Single-Story, 4-Bedroom Tudor Detailing Home (Floor Plan)
5-Bedroom Traditional House (Floor Plans)
Double-Story, 4-Bedroom Mountain Retreat Home With Detached 2-Car Garage (Floor Plans)
Double-Story One-of-a-Kind Luxury Home with Captain's Walk (Floor Plans)
3-Bedroom The Keaton: Rustic Ranch Home (Floor Plans)
4-Bedroom, The Andalusia: Rustic Splendor (Floor Plans)
Lakeside Cabin Home With 2 Bedrooms, 2 Bathrooms & Vaulted Ceilings (Floor Plans)
Single-Story, 4-Bedroom Striking Florida House with Tray Ceilings and Great Outdoor Living (Floor Pl...
3-Bedroom Contemporary House with Outdoor Living in Back (Floor Plans)
3-Bedroom True Log Home Under 1,600 Square Feet with Loft and Breezeway-Attached Garage (Floor Plans...
Single-Story, 5-Bedroom Exclusive Barndominium-Style House (Floor Plan)
Double-Story, 3-Bedroom Sequoia 3 Affordable Scandinavian Style House (Floor Plans)
3-Bedroom 1,296 Sq. Ft. Ranch House with Carport (Floor Plans)
Double-Story, 4-Bedroom Magnificent Modern Farmhouse with Sunroom (Floor Plans)
Single-Story Modern Home With Flex Rooms, Outdoor Spaces & 3-Car Garage (Floor Plans)
Single-Story, 4-Bedroom Acadian House with Peninsula/Eating Bar (Floor Plans)
Single-Story, 3-Bedroom Hill Country Craftsman Home with Drive-through Tandem Garage (Floor Plans)
Double-Story, 4-Bedroom The Brodie Craftsman Home With Walkout Basement (Floor Plans)
Single-Story, 3-Bedroom The Englebreit Small Country House With 2 Bathrooms & Garage Area (Floor Pla...
4-Bedroom Single-Story Farmhouse with Clustered Bedroom Layout - 2490 Sq Ft (Floor Plans)
Double-Story, 3-Bedroom Oak Marsh House (Floor Plans)
Double-Story, 3-Bedroom Distinctive Cottage With Lanai and Courtyard (Floor Plans)
Double-Story, 6-Bedroom Spanish Colonial Home With Central Courtyard (Floor Plans)
3-Bedroom Charming One-Story Country Cottage with Vaulted Living Space (Floor Plans)
