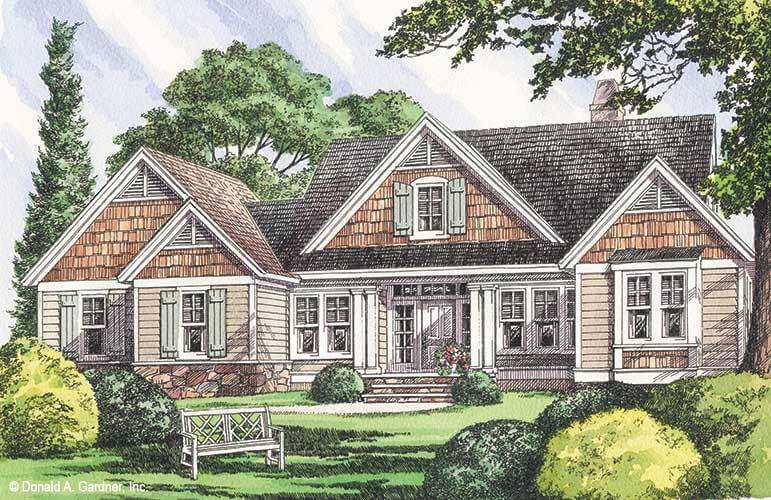
Specifications
- Area: 2,652 sq. ft.
- Bedrooms: 3
- Bathrooms: 3
- Stories: 2
- Garages: 2
Welcome to the gallery of photos for The Colridge: Cottage Chic house. The floor plans are shown below:




This hillside walkout home boasts an appealing mix of exterior materials, elevating its curb appeal. Outdoor living is encouraged with its spacious deck, screened porch, and patio.
The abundance of windows and French doors on the rear wall floods both levels with natural light and allows for breathtaking views to be enjoyed.
The kitchen and great room are crowned with a cathedral ceiling adorned with exposed beams, creating a voluminous and inviting atmosphere. Convenience is offered through built-in cabinetry, a versatile study/bedroom, a sizeable utility room, and a home office.
The master suite is a true retreat, featuring a tray ceiling in the bedroom, a French door leading to the screened porch, dual walk-in closets, and an exquisite bath.
Source: Plan # W-1012-D
