
Specifications
- Area: 1,578 sq. ft.
- Bedrooms: 3
- Bathrooms: 2
- Stories: 1
- Garages: 2
Welcome to the gallery of photos for The Virgil: Modest Modern Farmhouse. The floor plans are shown below:
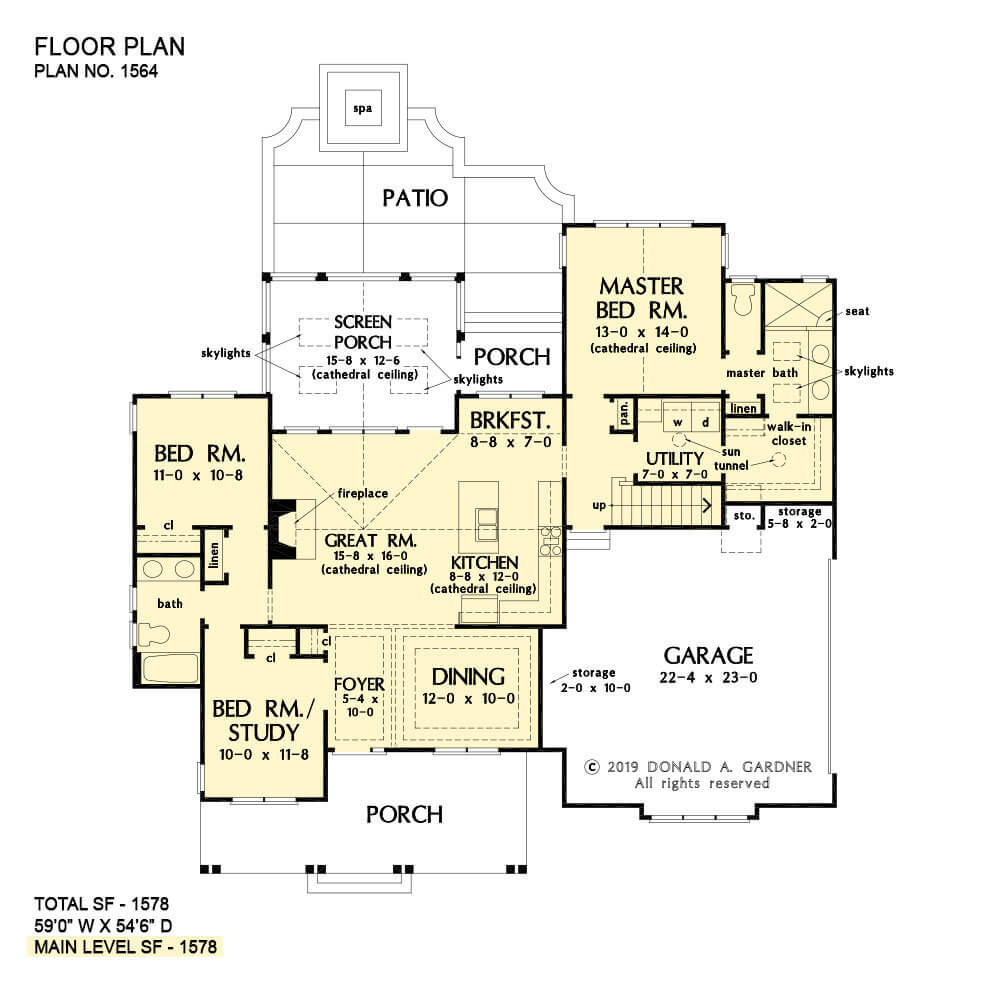
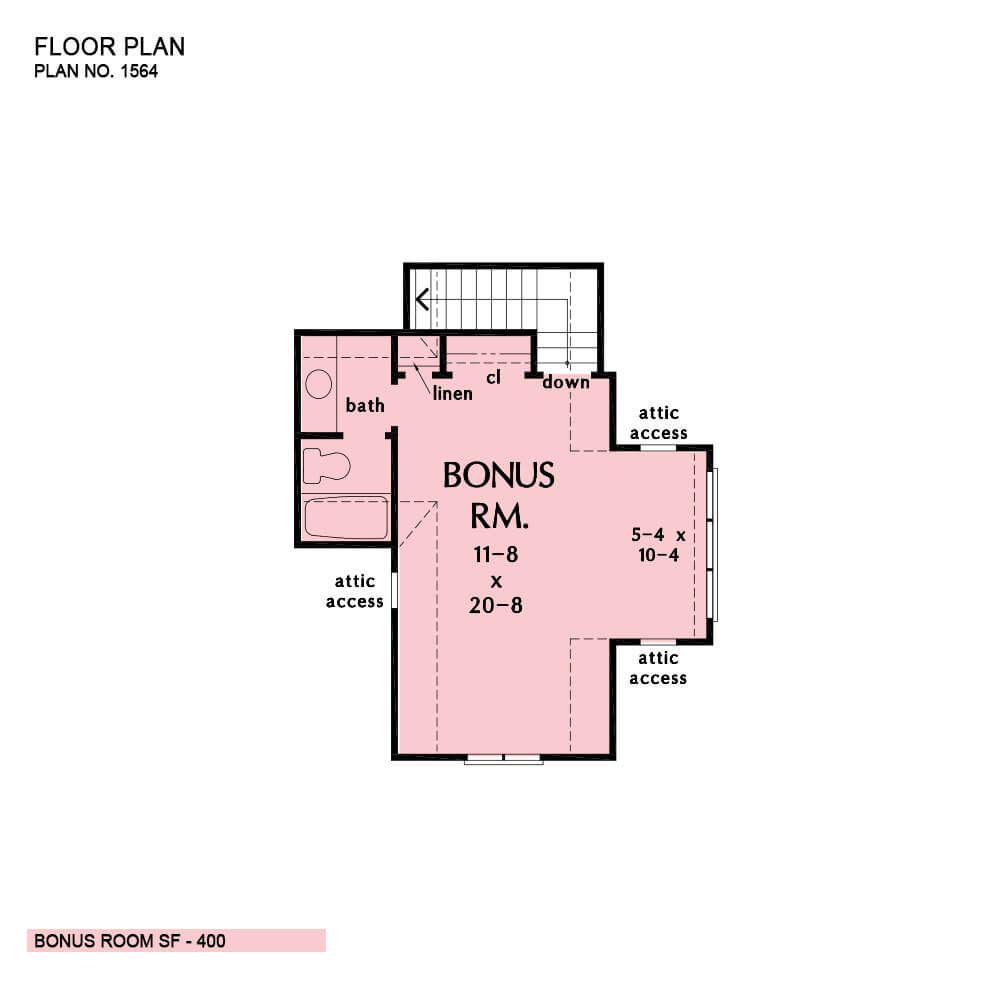



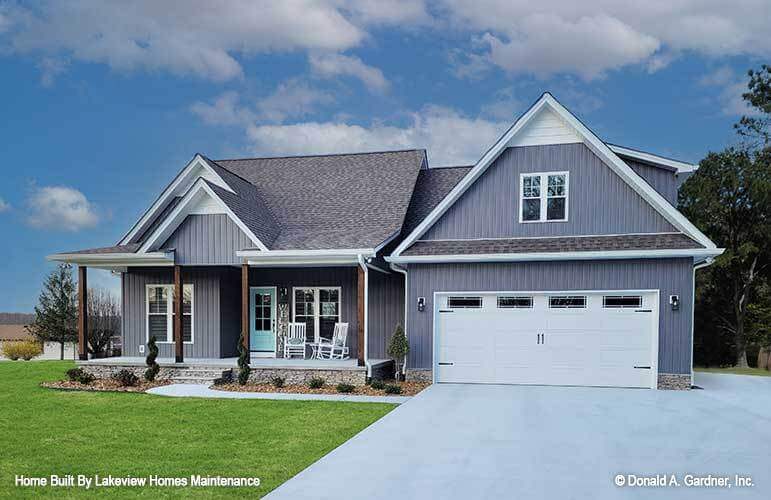
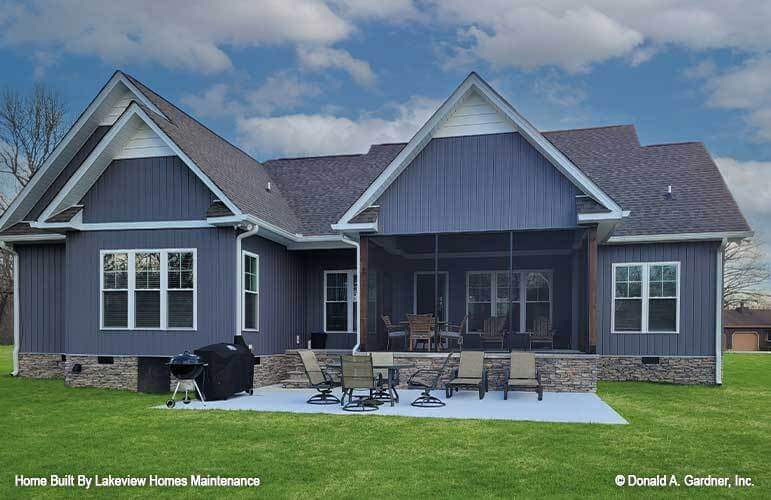


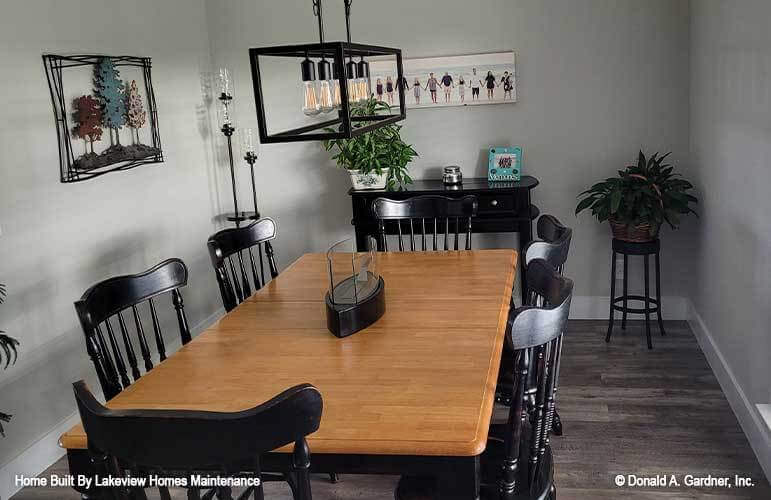




Presenting a contemporary twist on the classic farmhouse style, this charming home showcases a sleek board-and-batten exterior and expansive windows.
Despite its modest size, the floor plan boasts an impressive layout, featuring a generous island kitchen, a cozy breakfast nook, and an inviting dining area.
The great room, complemented by a cozy fireplace, seamlessly connects to a screened porch adorned with skylights, ensuring ample natural light.
Continuing the theme, skylights grace the master bathroom, while sun tunnels illuminate the master closet and utility room, conveniently interconnected.
Adding to the appeal, two additional bedrooms and a bonus room complete this meticulously crafted design.
Source: Plan # W-1564
