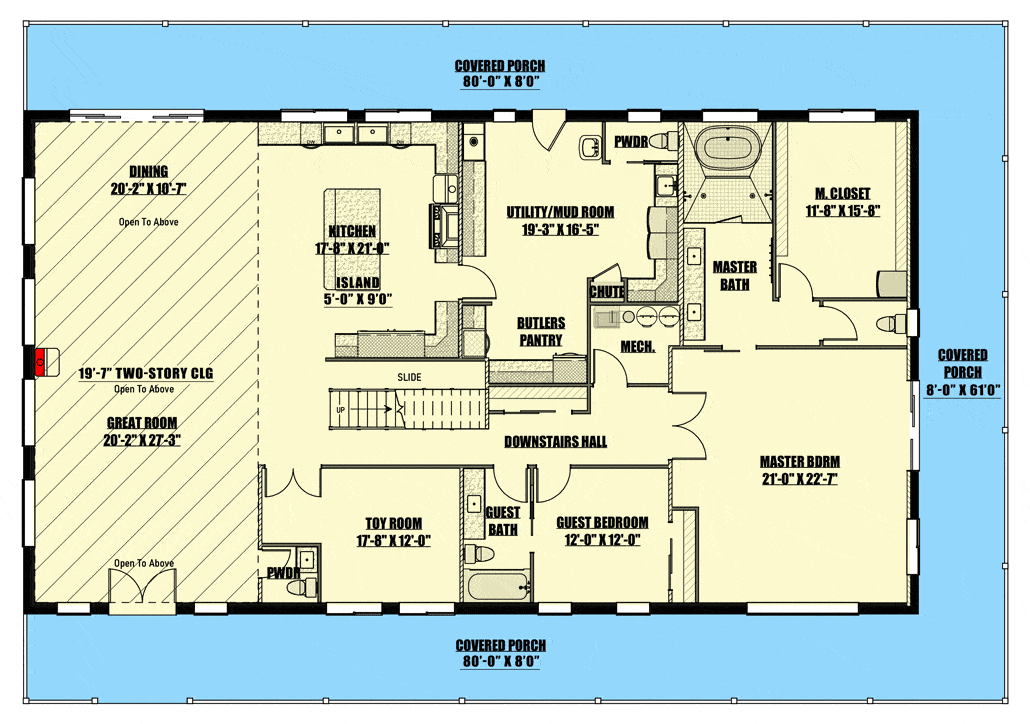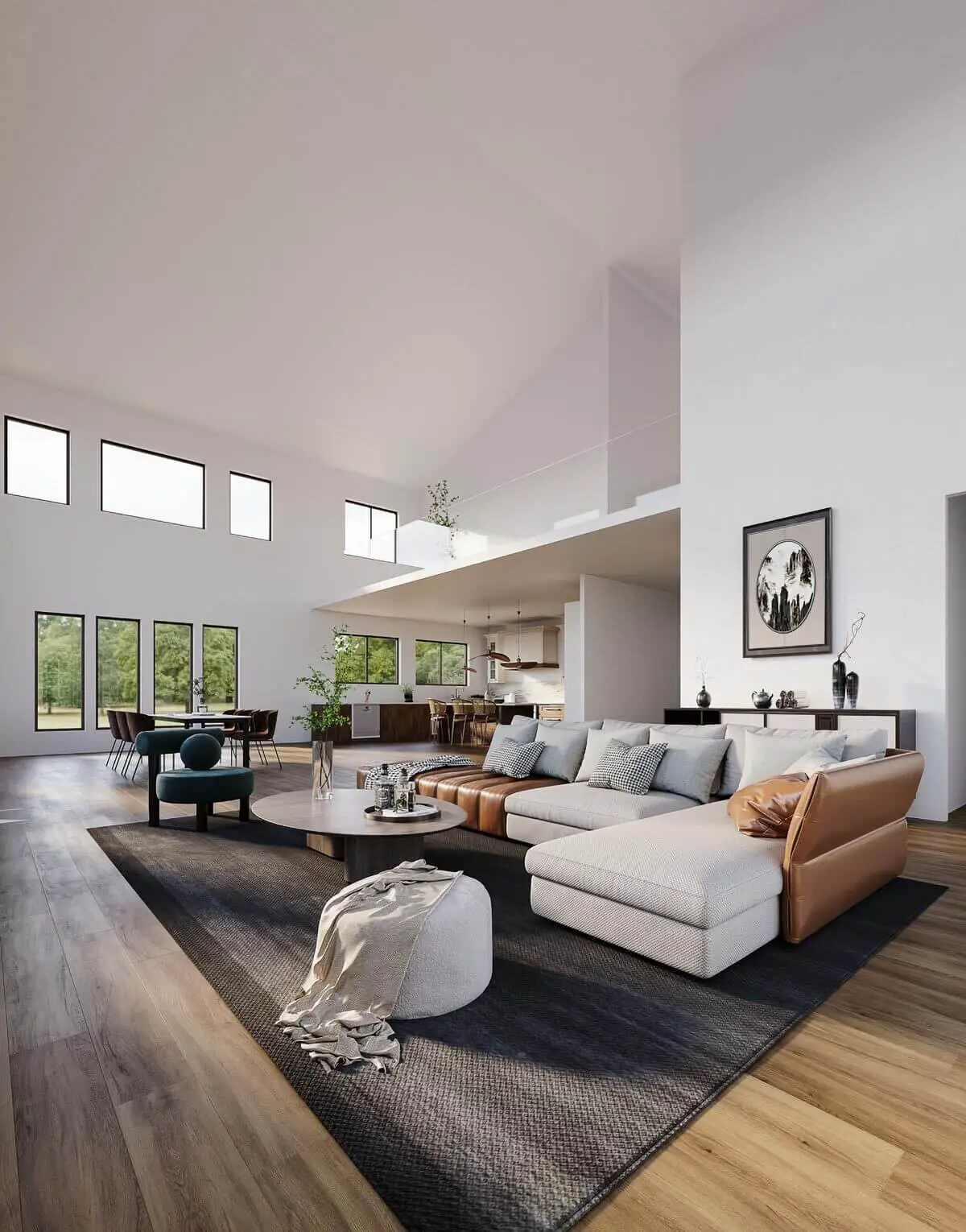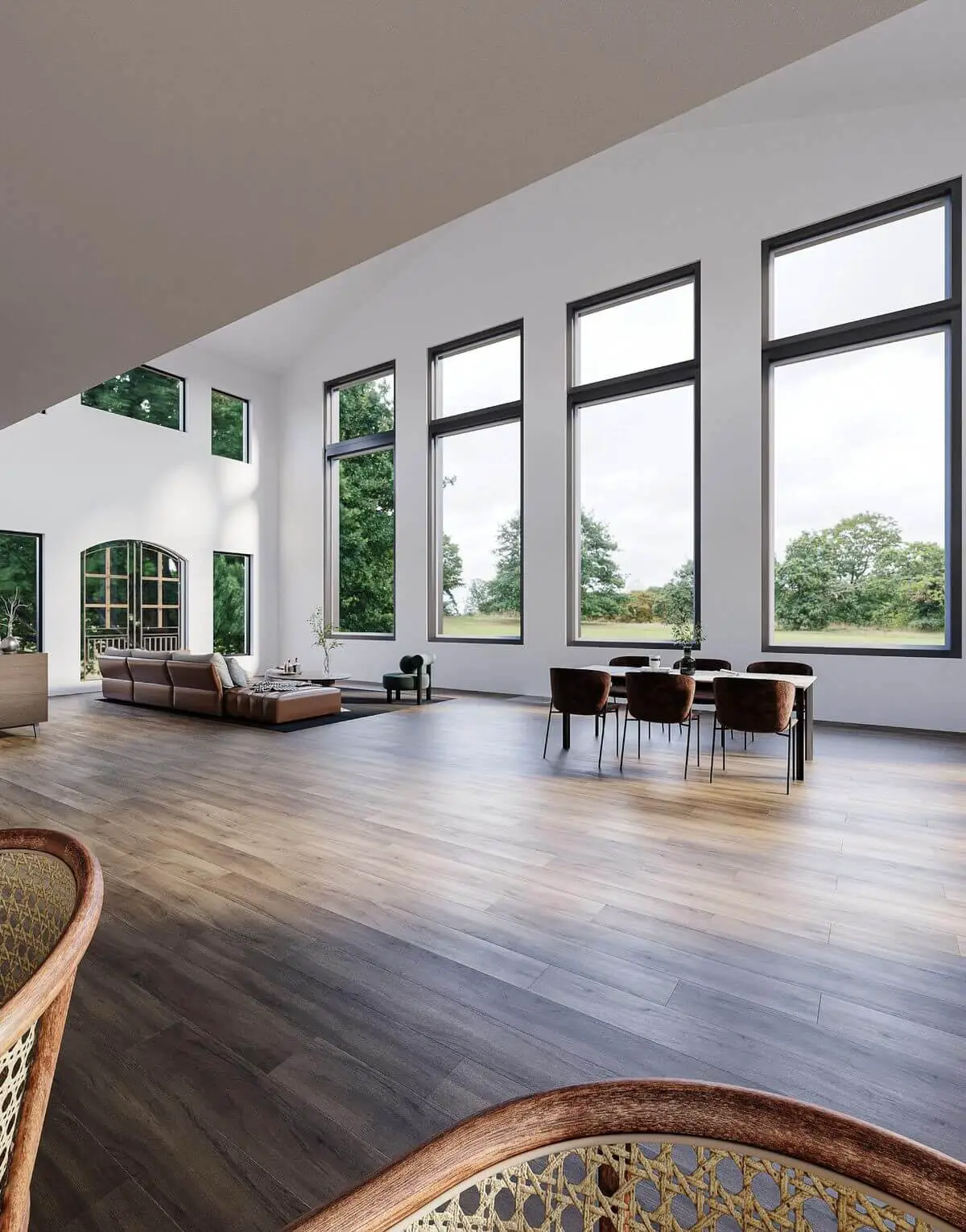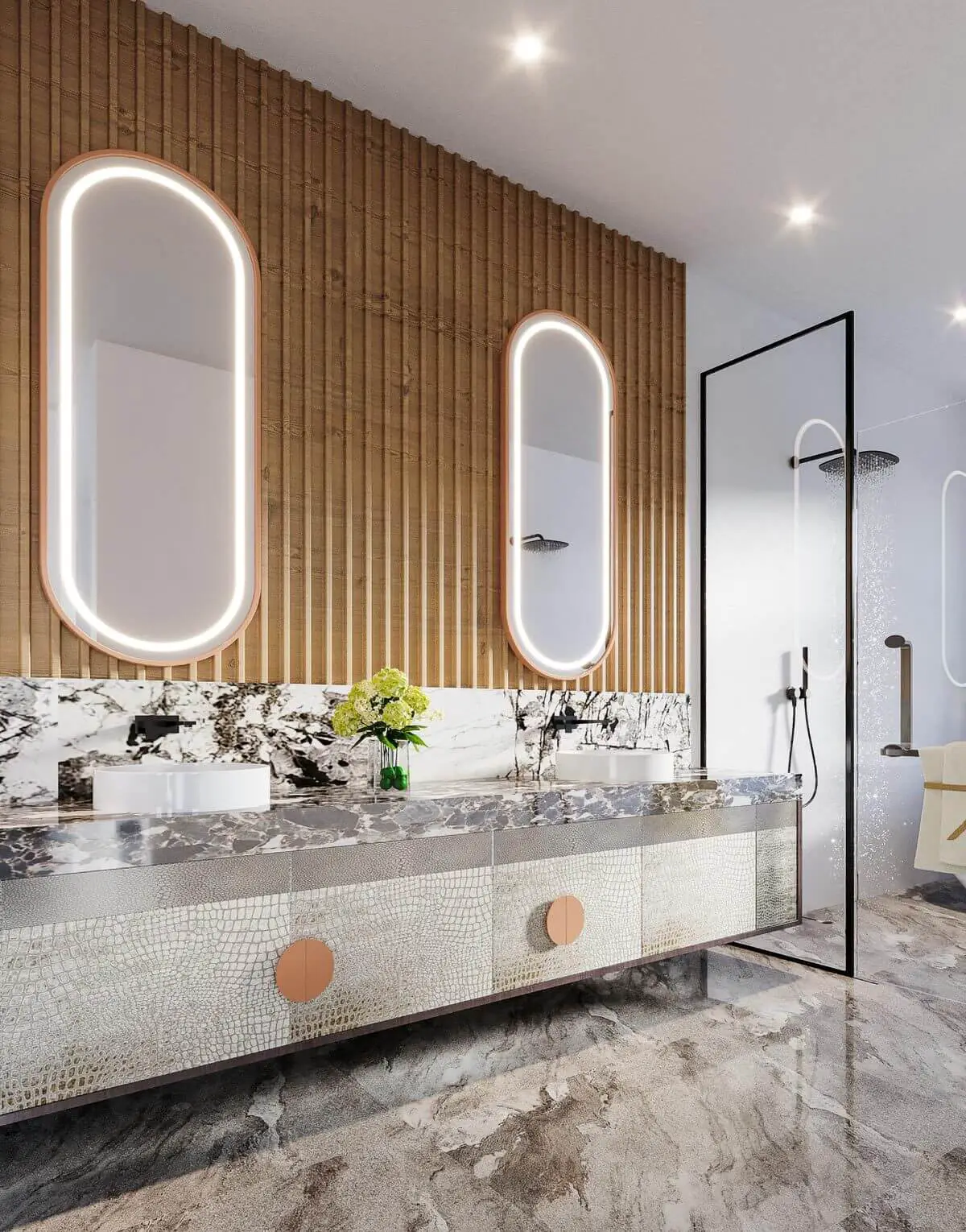
Specifications
- Area: 6,169 sq. ft.
- Bedrooms: 6
- Bathrooms: 4.5
- Stories: 2
- Garages: 0
Welcome to the gallery of photos for a double-story, 6-bedroom Barndominium Home with Wraparound Porch. The floor plans are shown below:
 Main Floor Plan
Main Floor Plan
 Second Floor Plan
Second Floor Plan
 Angle view of the Barndominium Home with Wraparound Porch.
Angle view of the Barndominium Home with Wraparound Porch.
 The side view reveals a pristine white sidewall with expansive windows.
The side view reveals a pristine white sidewall with expansive windows.
 The porch is with wooden panels and pillars.
The porch is with wooden panels and pillars.
 The porch is adorned with wooden panels and pillars.
The porch is adorned with wooden panels and pillars.
 The living room features a white wall, a round coffee table, and L-shaped sofa.
The living room features a white wall, a round coffee table, and L-shaped sofa.
 The dining area and living room offer a breathtaking panorama through their expansive windows.
The dining area and living room offer a breathtaking panorama through their expansive windows.
 The dining area features a rectangular table accompanied by chairs, offering a pleasant view of both the kitchen and the living room.
The dining area features a rectangular table accompanied by chairs, offering a pleasant view of both the kitchen and the living room.
 The kitchen features a central island accompanied by a chair and three elegant drop-down lights. The cabinets, made of both wooden and white materials, add a touch of sophistication to the space.
The kitchen features a central island accompanied by a chair and three elegant drop-down lights. The cabinets, made of both wooden and white materials, add a touch of sophistication to the space.
 The master bedroom features a captivating chandelier suspended from above, casting a gentle glow on the room’s opulent surroundings.
The master bedroom features a captivating chandelier suspended from above, casting a gentle glow on the room’s opulent surroundings.
 Two sinks embedded in vanity mirrors.
Two sinks embedded in vanity mirrors.
 There are two spacious walk-in showers and a bathtub.
There are two spacious walk-in showers and a bathtub.
This expansive floor plan offers over 6,100 square feet of living space, spread across two floors, featuring a Barndominium-style exterior.
Enhancing outdoor living, the home boasts an 8′-deep covered porch that wraps around three sides.
Inside, the great room and dining area feature soaring two-story ceilings, creating a spacious interior ideal for hosting gatherings with friends and family.
The gourmet kitchen offers ample workspace and includes a large range. Adjacent to the kitchen is a utility area that combines the pantry, laundry, and mudroom, providing a convenient and efficient space.
On the main level, you’ll find the comfortable master bedroom, accompanied by a luxurious wet room in the ensuite. Additionally, there is a guest bedroom and a toy room, completing the offerings on the first floor.
Upstairs, each of the four bedrooms is equipped with two walk-in closets and shares a Jack-and-Jill bathroom.
An office is also available, catering to those who work from home or serving as a dedicated homework station for children.
Source: Plan 400007FTY
You May Also Like
Single-Story, 4-Bedroom Rugged Craftsman Home for the Rear-sloping Waterfront or Mountain Lot (Floor...
2-Story, 3-Bedroom Country Craftsman House With Split Bedroom Design (Floor Plans)
Single-Story, 4-Bedroom Mountain Ranch Home With 3 Bathrooms & 1 Garage (Floor Plan)
Tudor-Style House with Finished Lower Level (Floor Plans)
Double-Story, 4-Bedroom Barndominium-Style House Just Over 3,000 Square Feet (Floor Plan)
2-Bedroom Compact Mountain House with Wrap-Around Porch (Floor Plans)
Farmhouse-style House with Home Office and Split Bed Layout (Floor Plan)
Single-Story, 3-Bedroom The Hunter Creek: Rustic Home with a courtyard entry (Floor Plans)
Double-Story, 4-Bedroom Transitional House with Outdoor Kitchen and Fireplace (Floor Plans)
3-Bedroom Cozy Contemporary Cabin House with Inviting Porch and Balcony (Floor Plans)
Angled Craftsman Home with Outdoor Spaces (Floor Plans)
4-Bedroom The Chanticleer: Open and Spacious (Floor Plans)
2-Bedroom Joshua Contemporary Style House (Floor Plans)
3-Bedroom Cova Creek (Floor Plans)
3-Bedroom Mid-Century Modern Ranch Home with Large Covered Patio (Floor Plans)
Double-Story, 3-Bedroom The Rousseau (Floor Plans)
Single-Story, 4-Bedroom Acadian House with Peninsula/Eating Bar (Floor Plans)
Single-Story, 3-Bedroom Contemporary House with Vaulted Ceilings (Floor Plans)
2652 Square Foot Mid Century Modern House with Walkout Basement Expansion (Floor Plans)
Modern Farmhouse Under 3200 Square Feet with Partial Wraparound Porch (Floor Plans)
Double-Story, 3-Bedroom 2,216 Square Foot Farmhouse with Home Office and 2-Car Garage (Floor Plans)
Single-Story, 3-Bedroom Hill Country Craftsman Home with Drive-through Tandem Garage (Floor Plans)
4-Bedroom Well-Balanced Modern Farmhouse Under 3,000 Square Feet (Floor Plans)
Exclusive Home with Bonus 5th Bedroom above Angled Garage (Floor Plans)
3-Bedroom The Churchdown: Dramatic Home (Floor Plans)
Single-Story, 3-Bedroom Rustic Country Craftsman House Under 2,300 Square Feet (Floor Plans)
4-Bedroom Modern Farmhouse with Expansive Rear Porch and 3-Car Garage (Floor Plans)
Single-Story, 3-Bedroom Country Cottage Starter Home (Floor Plans)
Wraparound Retreat with Style (Floor Plans)
Craftsman House with 2 Car Garage - 1923 Sq Ft (Floor Plans)
Single-Story, 3-Bedroom Farmhouse Style House (Floor Plans)
Mountain Getaway (Floor Plans)
4-Bedroom Freya Contemporary Style House (Floor Plans)
Multi-Bedroom Modern Farmhouse With Bonus Room Option (Floor Plans)
Two-Story Traditional Duplex House with Loft Under 2000 Sq Ft Per Unit (Floor Plans)
Double-Story, 4-Bedroom Traditional Country House Under 2500 Square Feet (Floor Plans)

 Main Floor Plan
Main Floor Plan Second Floor Plan
Second Floor Plan Angle view of the Barndominium Home with Wraparound Porch.
Angle view of the Barndominium Home with Wraparound Porch. The side view reveals a pristine white sidewall with expansive windows.
The side view reveals a pristine white sidewall with expansive windows. The porch is with wooden panels and pillars.
The porch is with wooden panels and pillars. The porch is adorned with wooden panels and pillars.
The porch is adorned with wooden panels and pillars. The living room features a white wall, a round coffee table, and L-shaped sofa.
The living room features a white wall, a round coffee table, and L-shaped sofa. The dining area and living room offer a breathtaking panorama through their expansive windows.
The dining area and living room offer a breathtaking panorama through their expansive windows. The dining area features a rectangular table accompanied by chairs, offering a pleasant view of both the kitchen and the living room.
The dining area features a rectangular table accompanied by chairs, offering a pleasant view of both the kitchen and the living room. The kitchen features a central island accompanied by a chair and three elegant drop-down lights. The cabinets, made of both wooden and white materials, add a touch of sophistication to the space.
The kitchen features a central island accompanied by a chair and three elegant drop-down lights. The cabinets, made of both wooden and white materials, add a touch of sophistication to the space. The master bedroom features a captivating chandelier suspended from above, casting a gentle glow on the room’s opulent surroundings.
The master bedroom features a captivating chandelier suspended from above, casting a gentle glow on the room’s opulent surroundings. Two sinks embedded in vanity mirrors.
Two sinks embedded in vanity mirrors. There are two spacious walk-in showers and a bathtub.
There are two spacious walk-in showers and a bathtub.