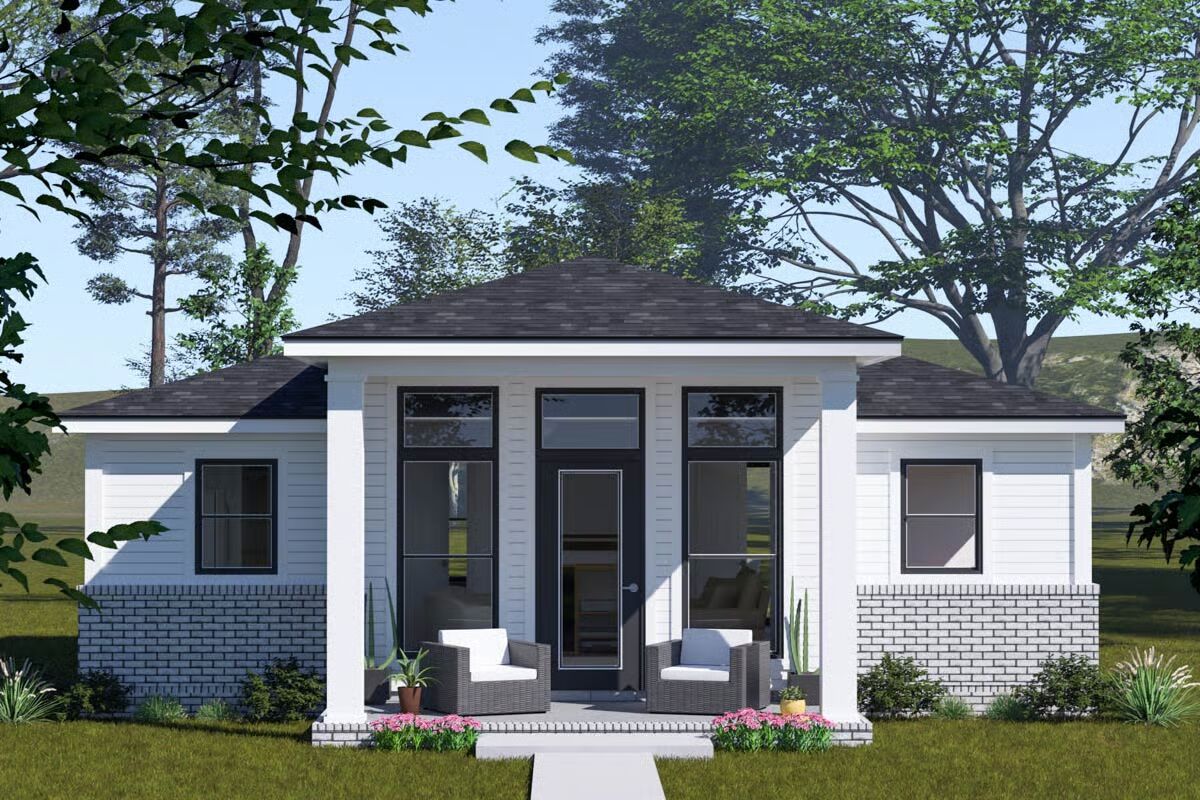
Specifications
- Area: 820 sq. ft.
- Bedrooms: 2
- Bathrooms: 2
- Stories: 1
Welcome to the gallery of photos for Contemporary House with Study Under 1000 Sq Ft. The floor plan is shown below:
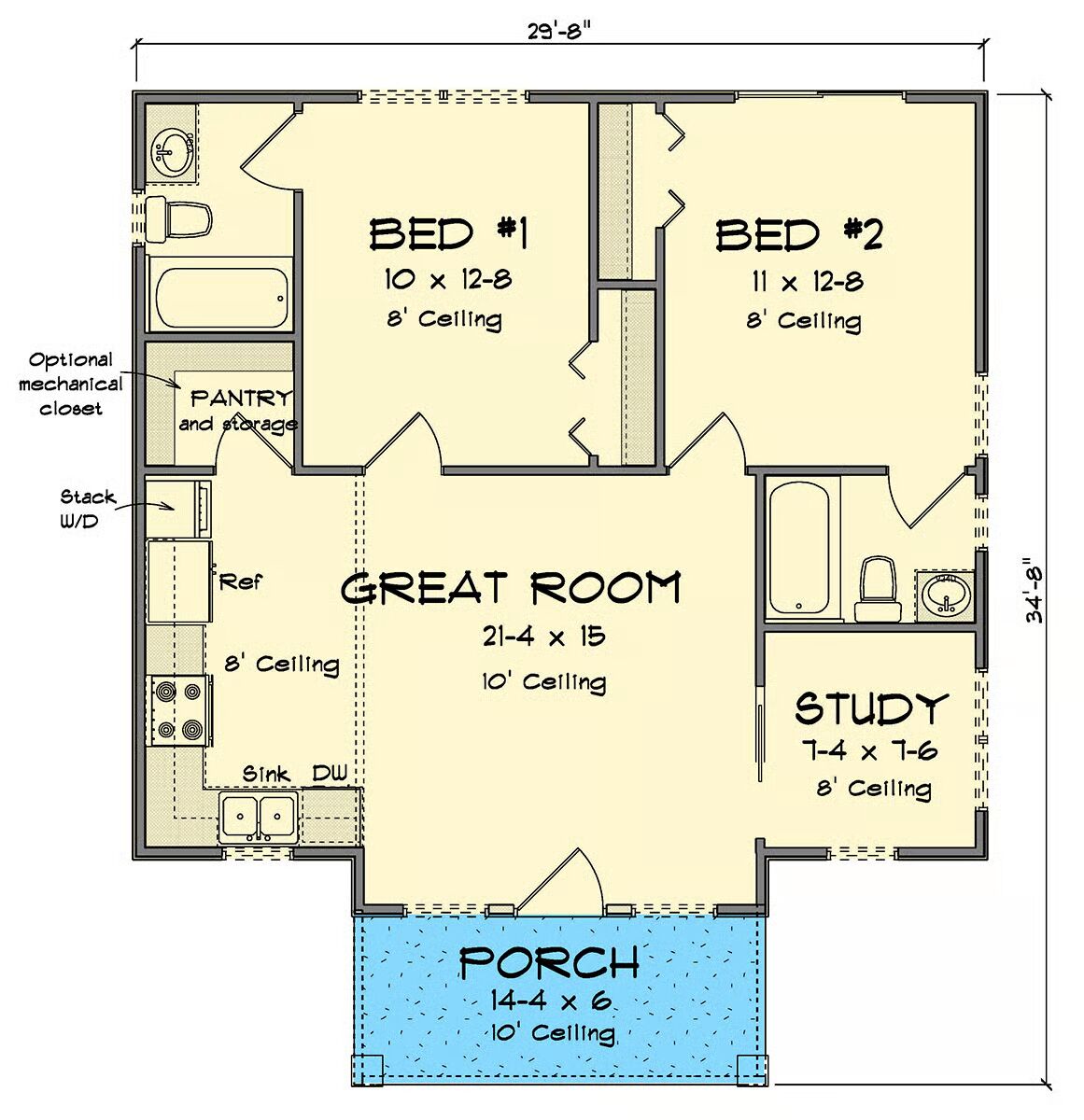
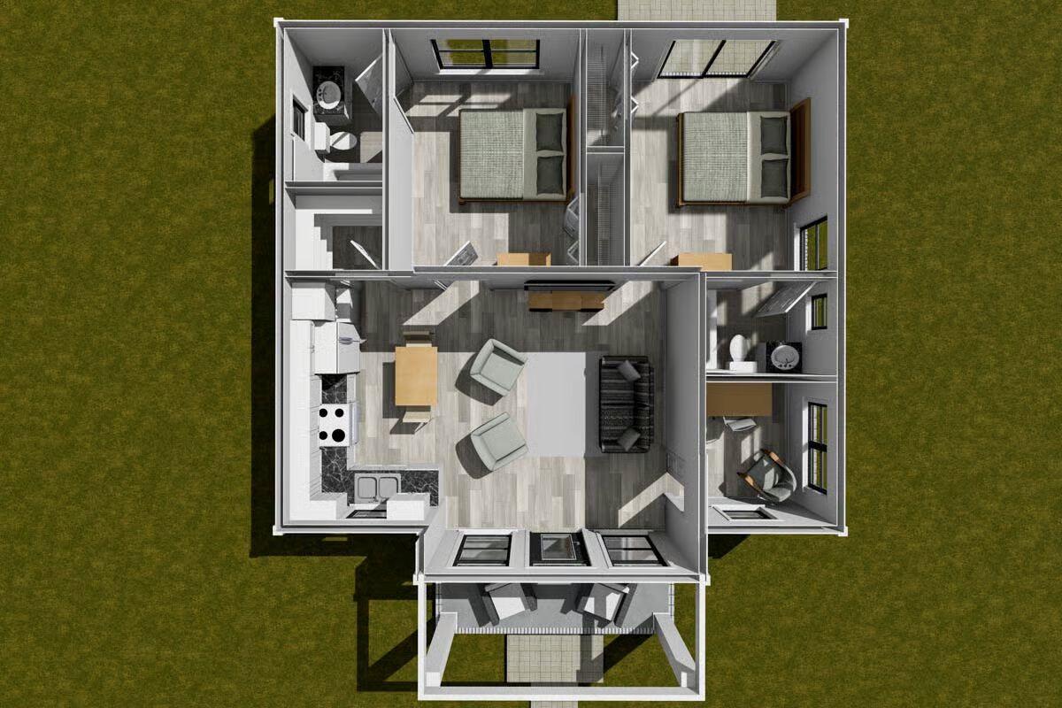

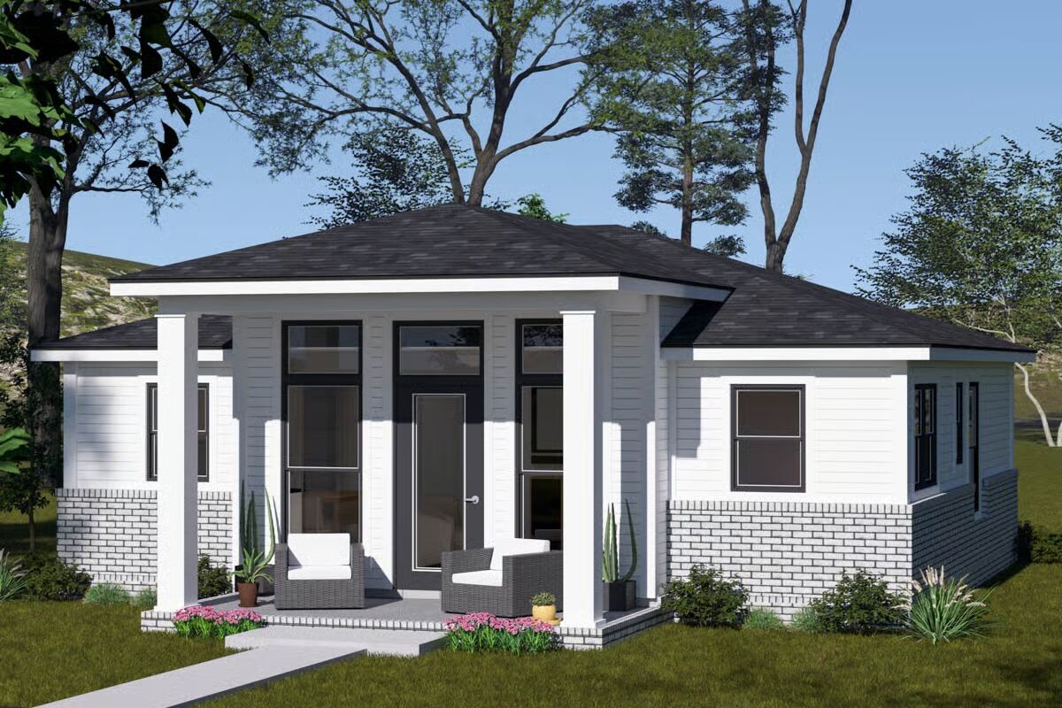
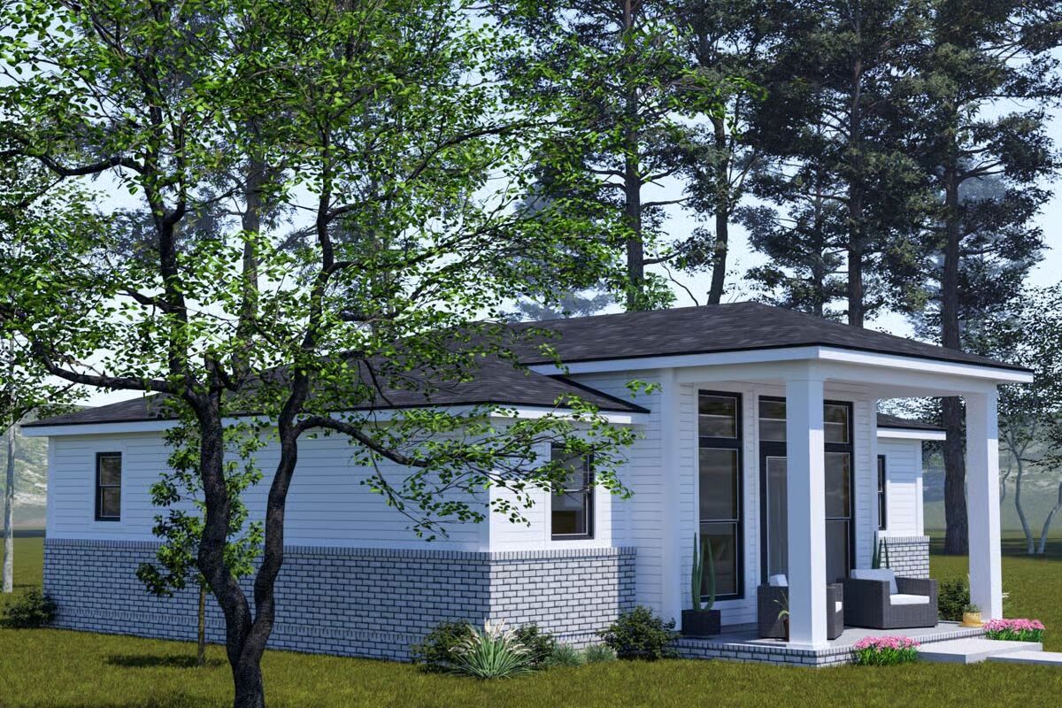
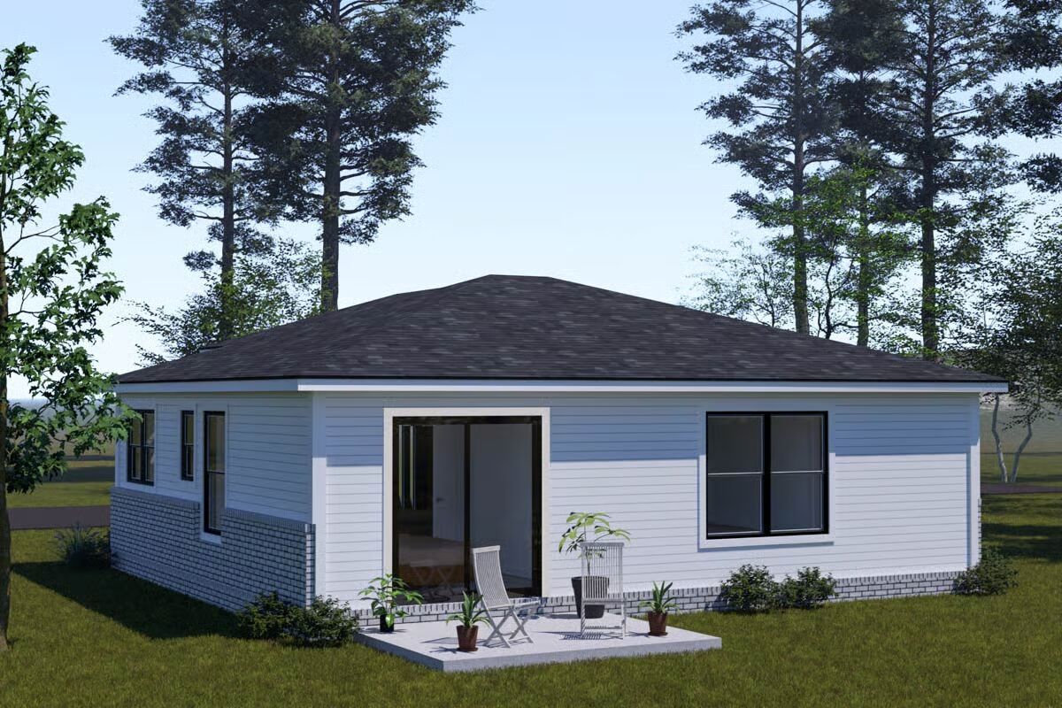
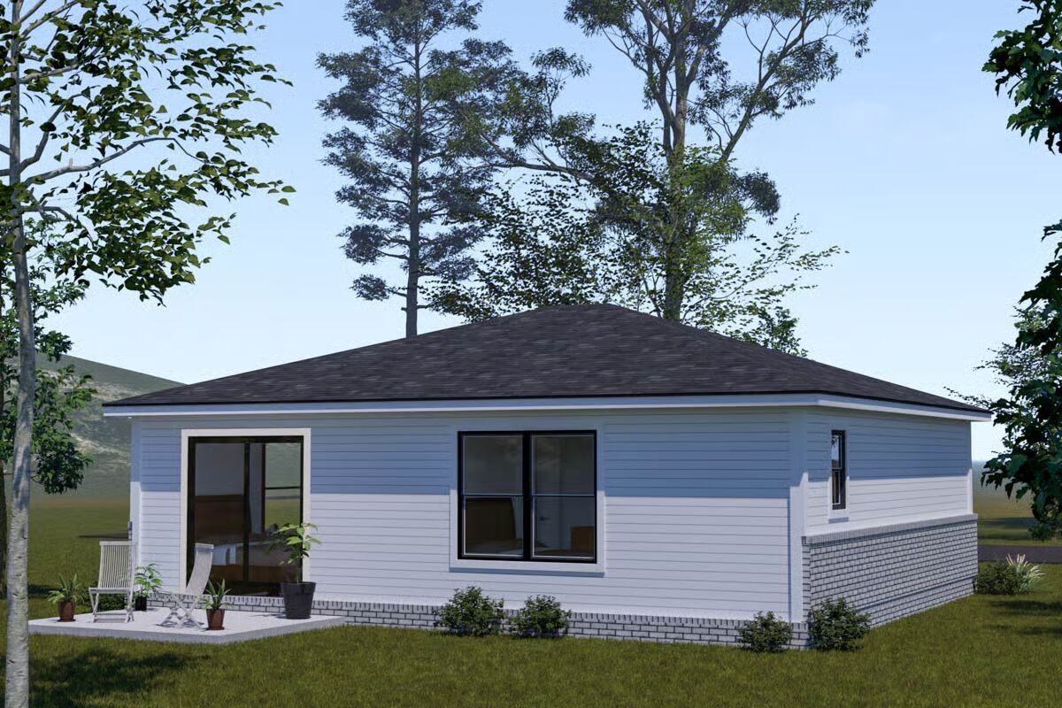
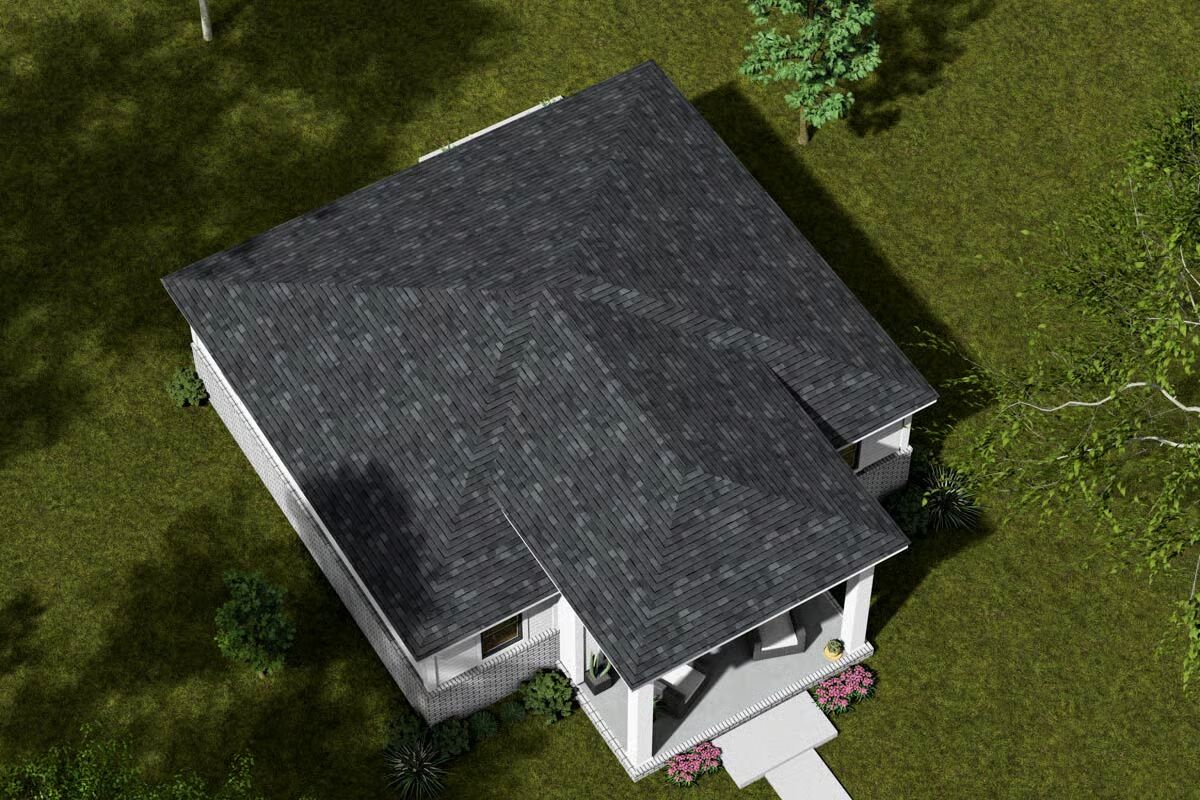
This contemporary home offers 820 square feet of thoughtfully designed living space, featuring 2 bedrooms and 2 bathrooms. Perfectly sized for efficient living, it combines modern style with everyday comfort.
You May Also Like
1-Bedroom European-Style Carriage House with 650 Square Foot Studio Apartment (Floor Plans)
Pool House with Vaulted Living Room and Outdoor Kitchen - 1000 Sq Ft (Floor Plans)
Single-Story, 3-Bedroom Rustic Ranch Home With Cathedral Ceilings And A Broad Front Porch (Floor Pla...
Tuscan Ranch Home with Option to Finish Basement (Floor Plans)
Double-Story, 4-Bedroom Barndominium-Style House Just Over 3,000 Square Feet (Floor Plan)
Double-Story, 4-Bedroom 3531 Square Foot Contemporary House with Upstairs Game Room (Floor Plans)
Single-Story, 3-Bedroom Waggoner Rustic Ranch Style House (Floor Plans)
Double-Story Modern Barndominium-Style House With Huge Deck & Upside-Down Layout (Floor Plans)
Double-Story, 4-Bedroom Black Nugget Lodge With 4 Full Bathrooms & 1 Garage (Floor Plans)
3-Bedroom Traditional House with 2-Car Garage (Floor Plans)
Double-Story, 3-Bedroom Bristol House (Floor Plans)
5-Bedroom The Hollingbourne: Classic European Manor (Floor Plans)
Double-Story, 3-Bedroom The Willowbrook: Second Floor Master (Floor Plans)
Single-Story, 3-Bedroom The Lisenby: Appealing Ranch (Floor Plans)
3-Bedroom, Mountain Ranch Home with Sunroom and Lower Level Garage (Floor Plans)
Single-Story, 2-Bedroom Urban Style Split Level House (Floor Plans)
4-Bedroom Spectacular Kitchen (Floor Plans)
Exclusive Craftsman House with Bonus Over Garage (Floor Plans)
3-Bedroom Carbonado: Craftsman ranch home (Floor Plans)
Single-Story, 2-Bedroom European Cottage-style Home with Modern Amenities (Floor Plans)
3-Bedroom Inviting Modern Farmhouse with Vaulted Ceilings and Spacious Porches (Floor Plans)
Rustic Cottage Home With Breezeway, Bonus Room & 2-Car Garage (Floor Plans)
Single-Story, 3-Bedroom Southern Style House Under 1700 Sq Ft with L-Shaped Front Porch (Floor Plans...
Multi-Gabled Craftsman Home With Elevator-Accessible Guest Studio Suite (Floor Plan)
Double-Story, 4-Bedroom Over 3,100 Square Foot New American Farmhouse with Unfinished Basement (Floo...
Single-Story, 3-Bedroom House With 2 Bathrooms & Options For Basement Or Garage (Floor Plans)
3-Bedroom Contemporary Mountain Home With Loft (Floor Plans)
3-Bedroom Elegant Home with Wet Bar and Second-Floor Master Suite (Floor Plans)
Modern Farmhouse with 2-Story Living Room (Floor Plans)
Double-Story, 5-Bedroom Luxury House with 3 Garages (Floor Plans)
Single-Story, 2-Bedroom Cottage with Covered Vaulted Ceiling (Floor Plans)
Double-Story, 3-Bedroom The Silo Rustic Farm House (Floor Plans)
Single-Story, 3-Bedroom The Meadowlark: Hipped-Roof Classic (Floor Plans)
Cottage House with Spacious Garage - 2264 Sq Ft (Floor Plans)
3-Bedroom Charming Country Farmhouse (Floor Plans)
Charming Acadian Home with Optional Bonus Room (Floor Plans)
