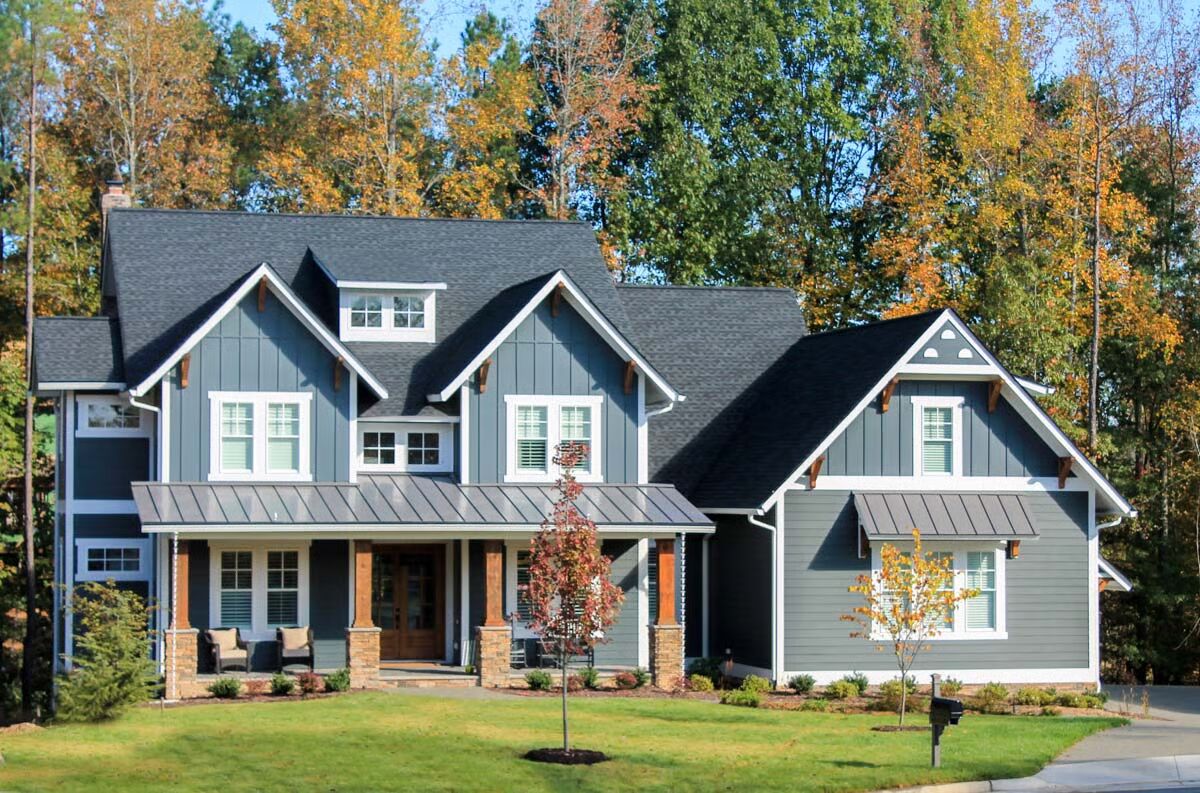
Specifications
- Area: 4,219 sq. ft.
- Bedrooms: 4-5
- Bathrooms: 4.5+
- Stories: 2
- Garages: 3
Welcome to the gallery of photos for Exclusive Craftsman House with Bonus Over Garage. The floor plans are shown below:
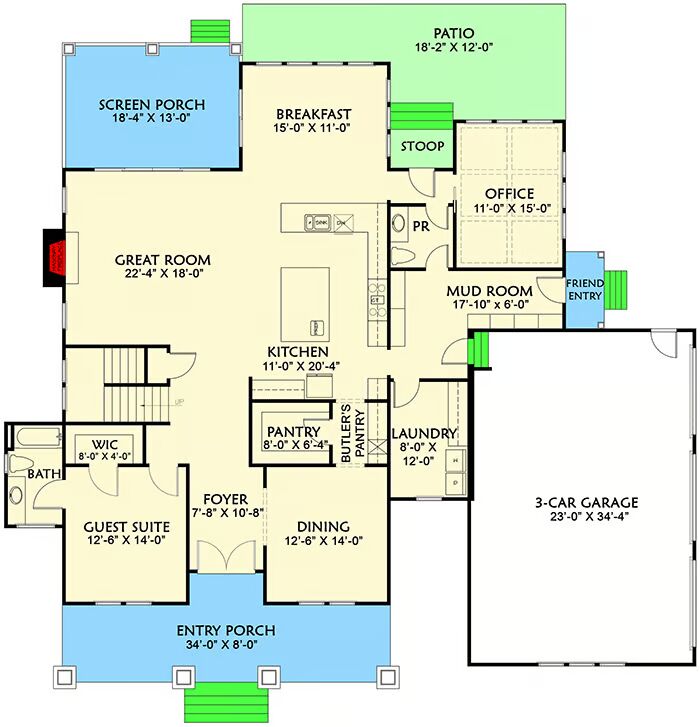
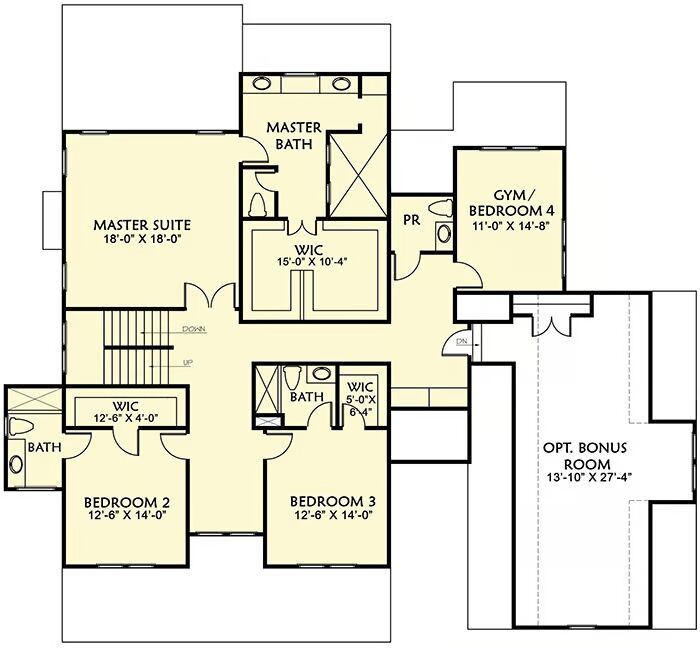
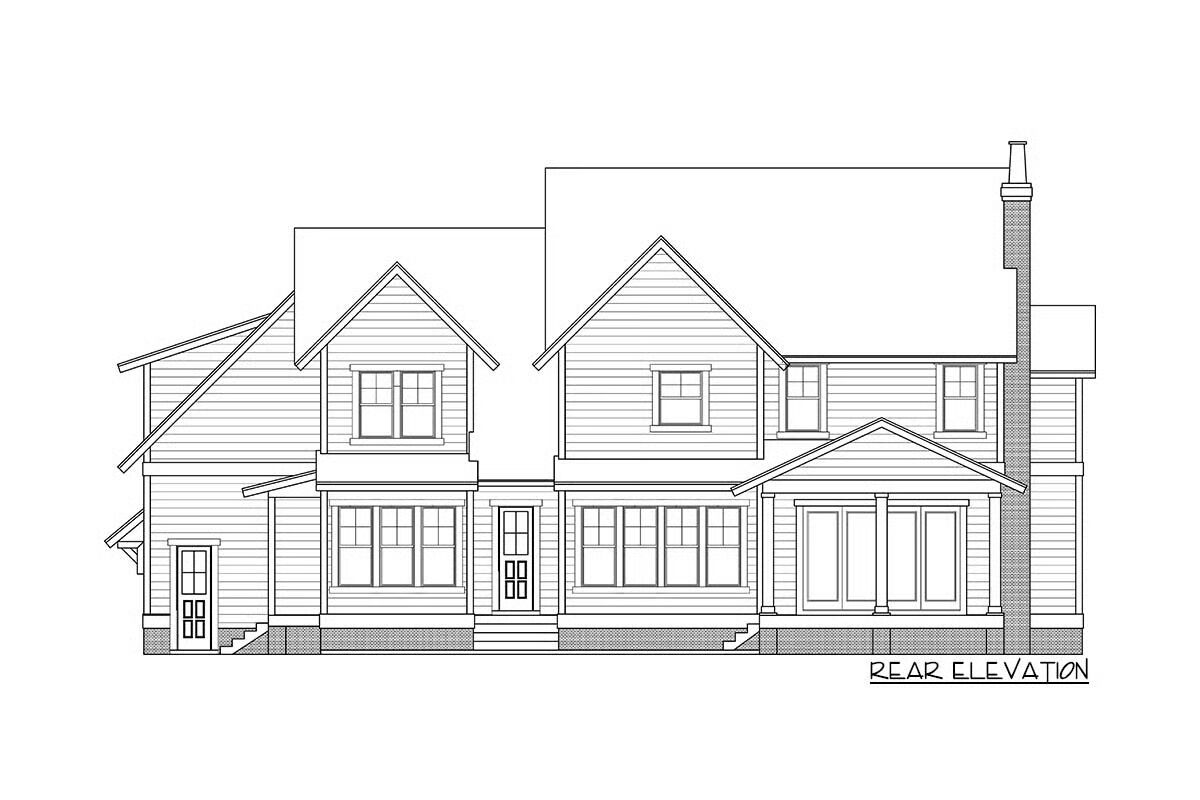
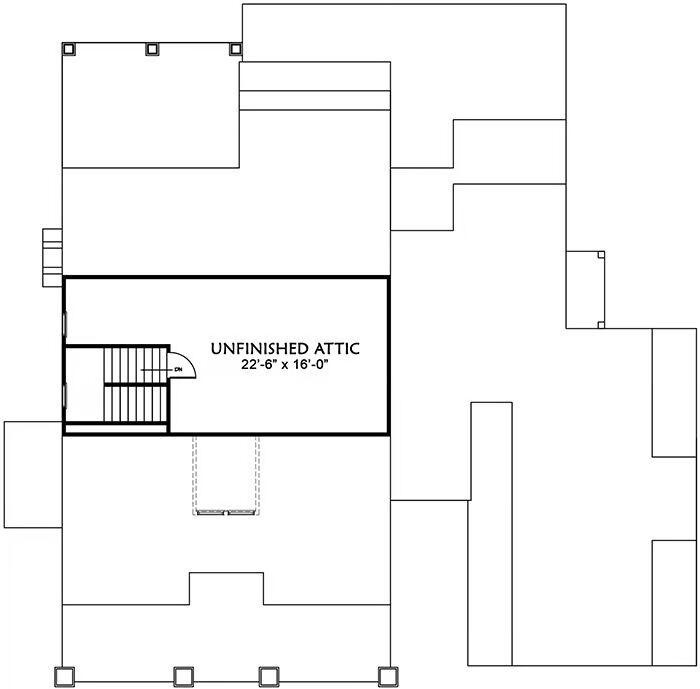
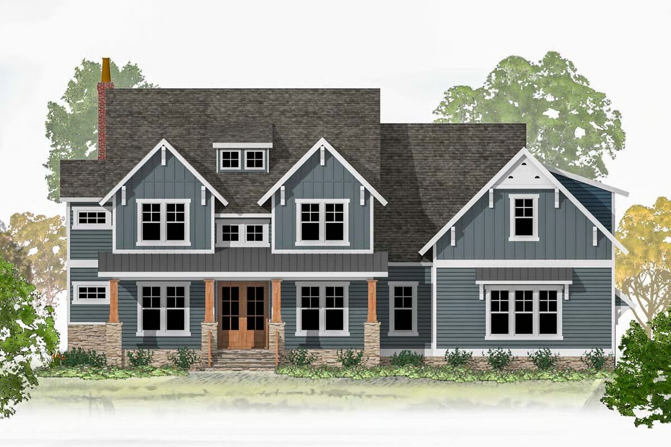
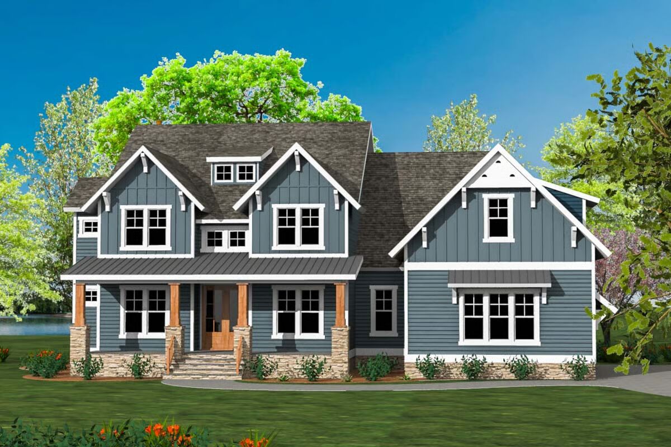

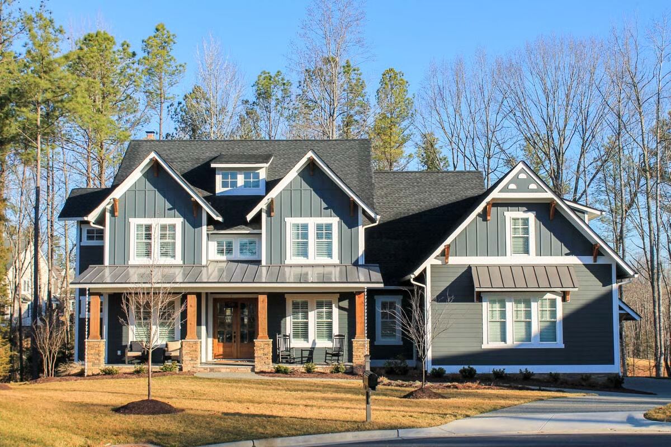
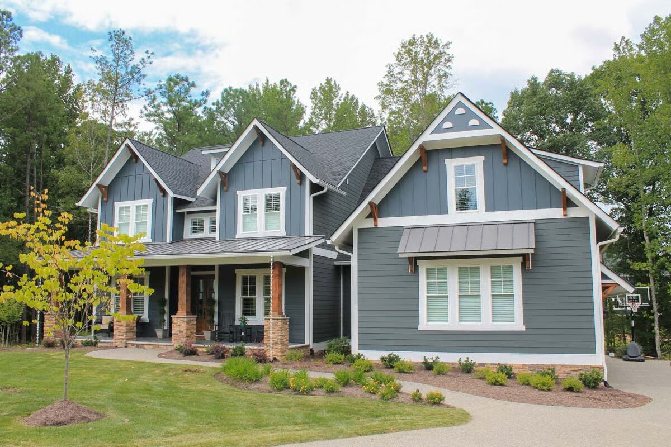
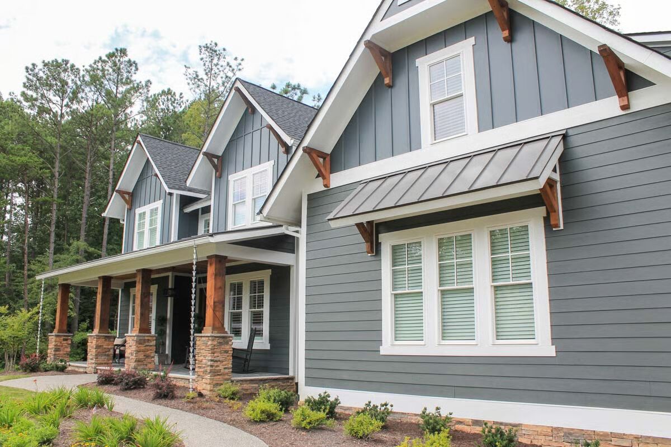
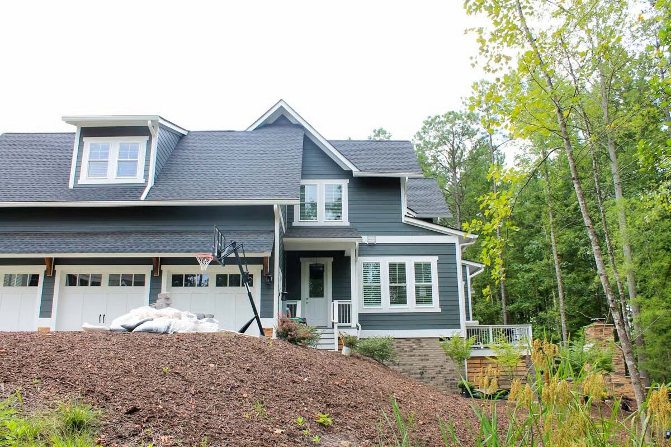
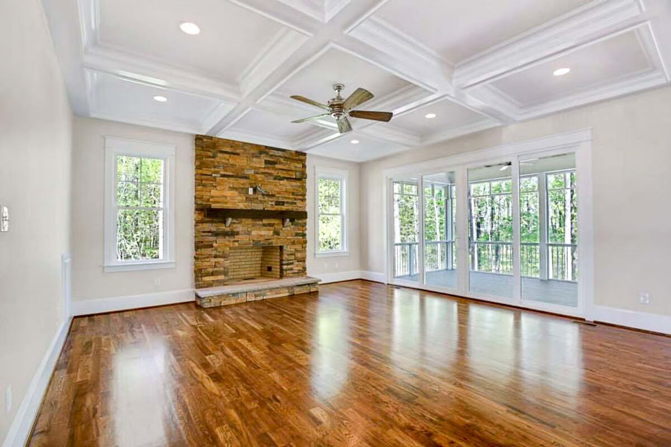
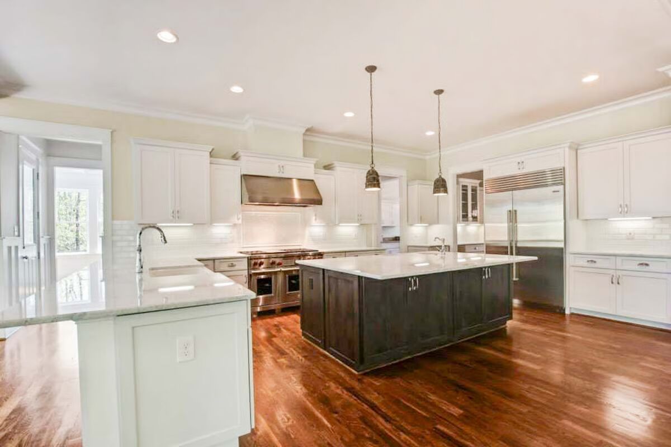
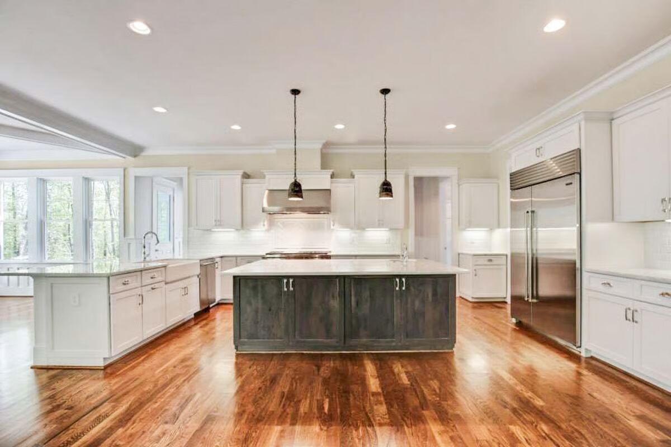
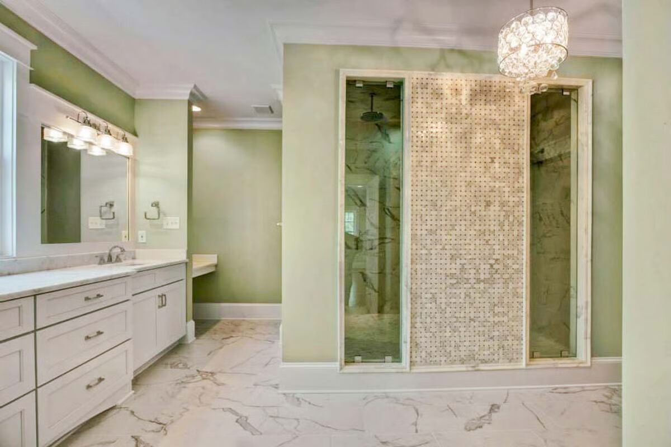
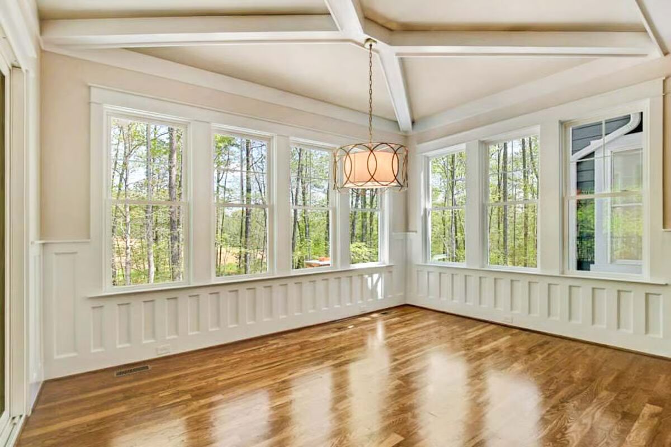
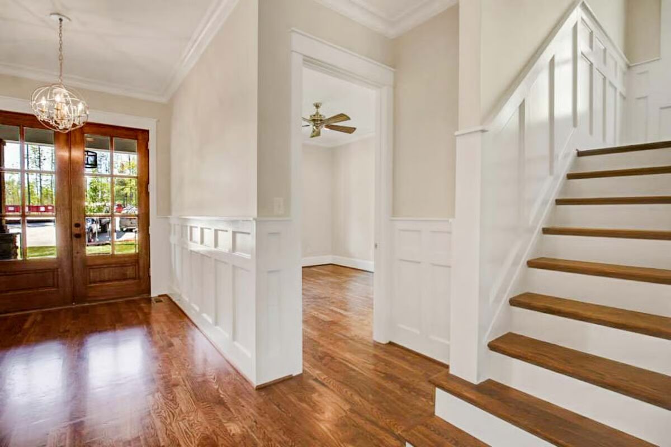
This stunning Craftsman home showcases thoughtful design and elegant details inside and out. With 10-foot ceilings, a walk-up attic, and the option to expand with a 564-square-foot bonus room, this plan offers both comfort and flexibility.
The main level includes a convenient first-floor guest suite with a spacious walk-in closet, perfect for family or visitors. Entertaining is effortless with a butler’s pantry, a massive walk-in food pantry, and seamless flow to the large screened porch—ideal for outdoor dining and relaxation.
The home office features a sophisticated coffered ceiling and abundant natural light, while upstairs, the luxurious master suite awaits behind double doors. The spa-inspired bath includes a huge walk-in shower, and the expansive closet provides exceptional storage.
With five bedrooms—or four plus a home gym—this home adapts beautifully to your lifestyle.
