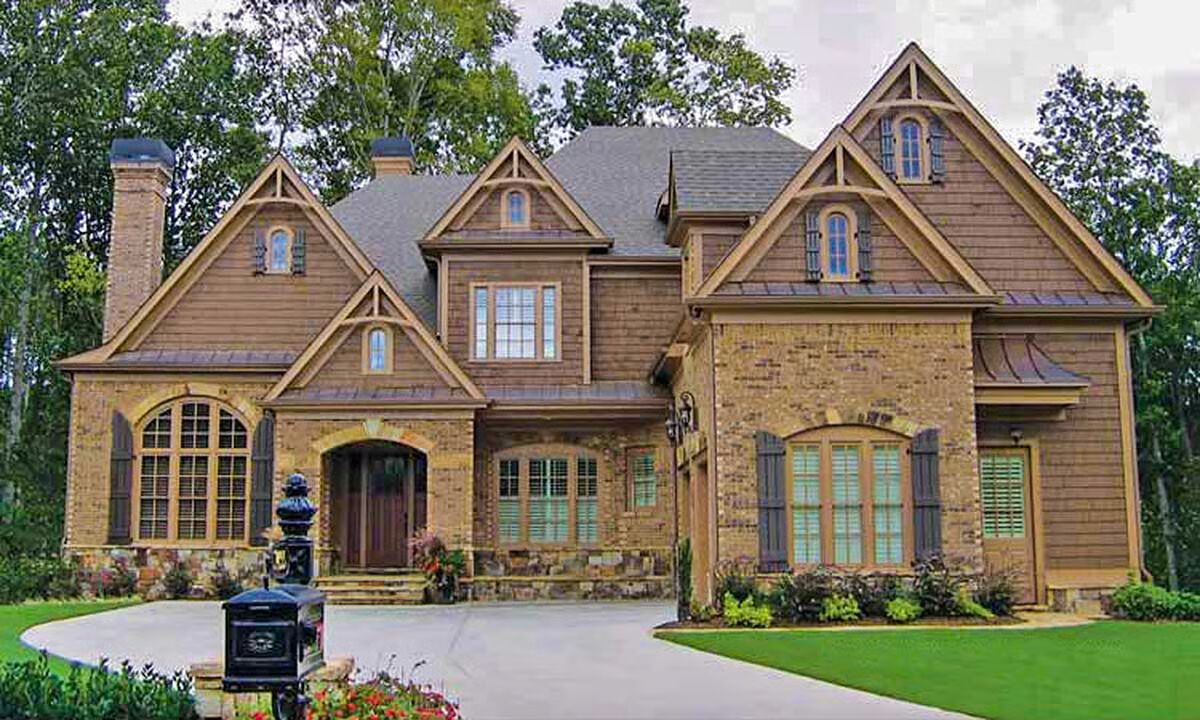
Specifications
- Area: 4,145 sq. ft.
- Bedrooms: 4
- Bathrooms: 3.5
- Stories: 2
- Garages: 2
Welcome to the gallery of photos for Spectacular Kitchen. The floor plans are shown below:
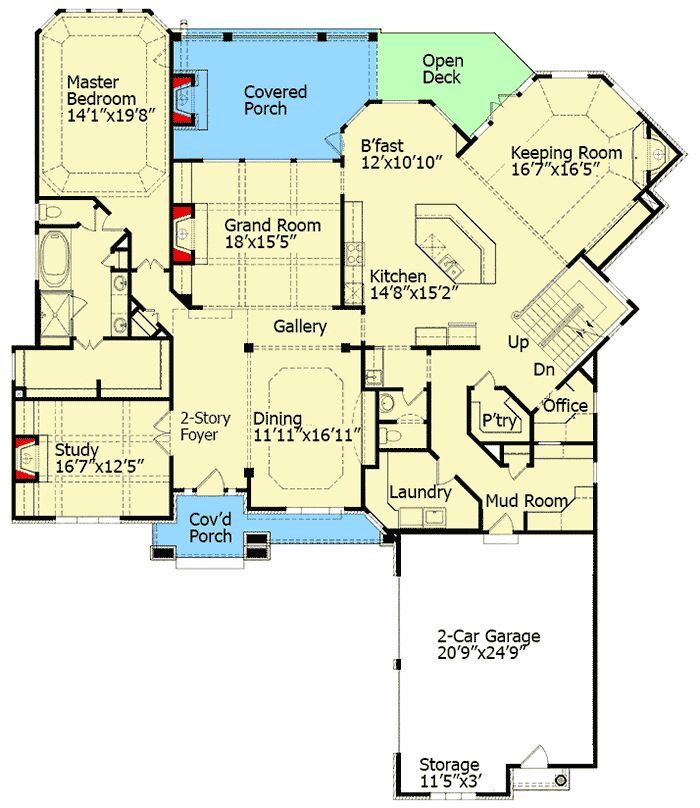
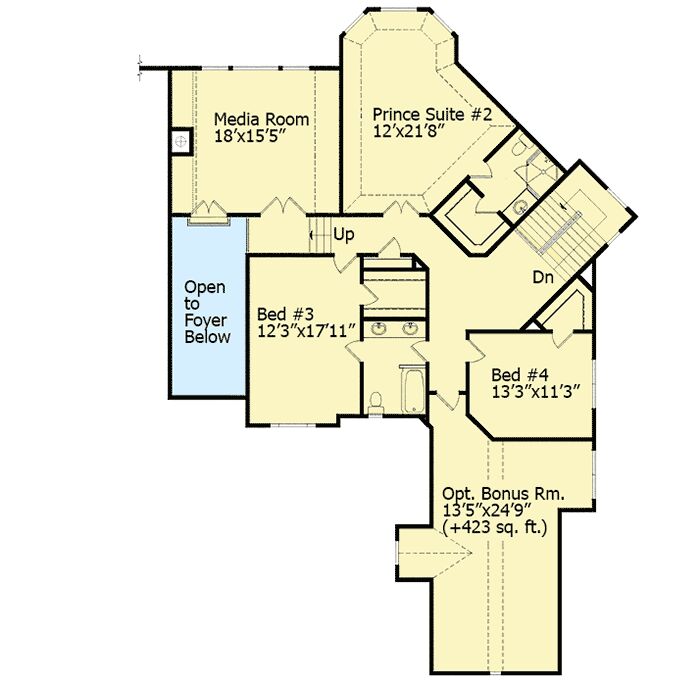
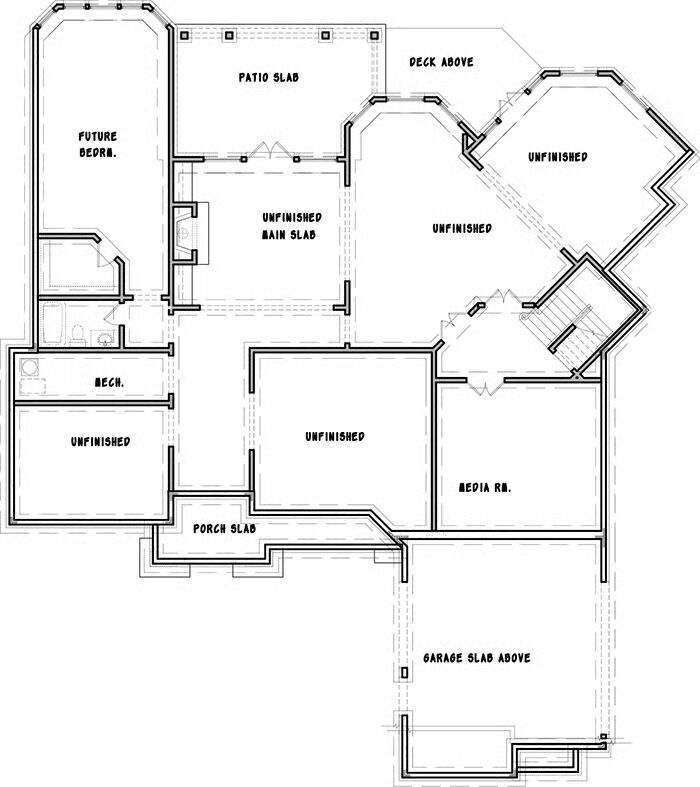
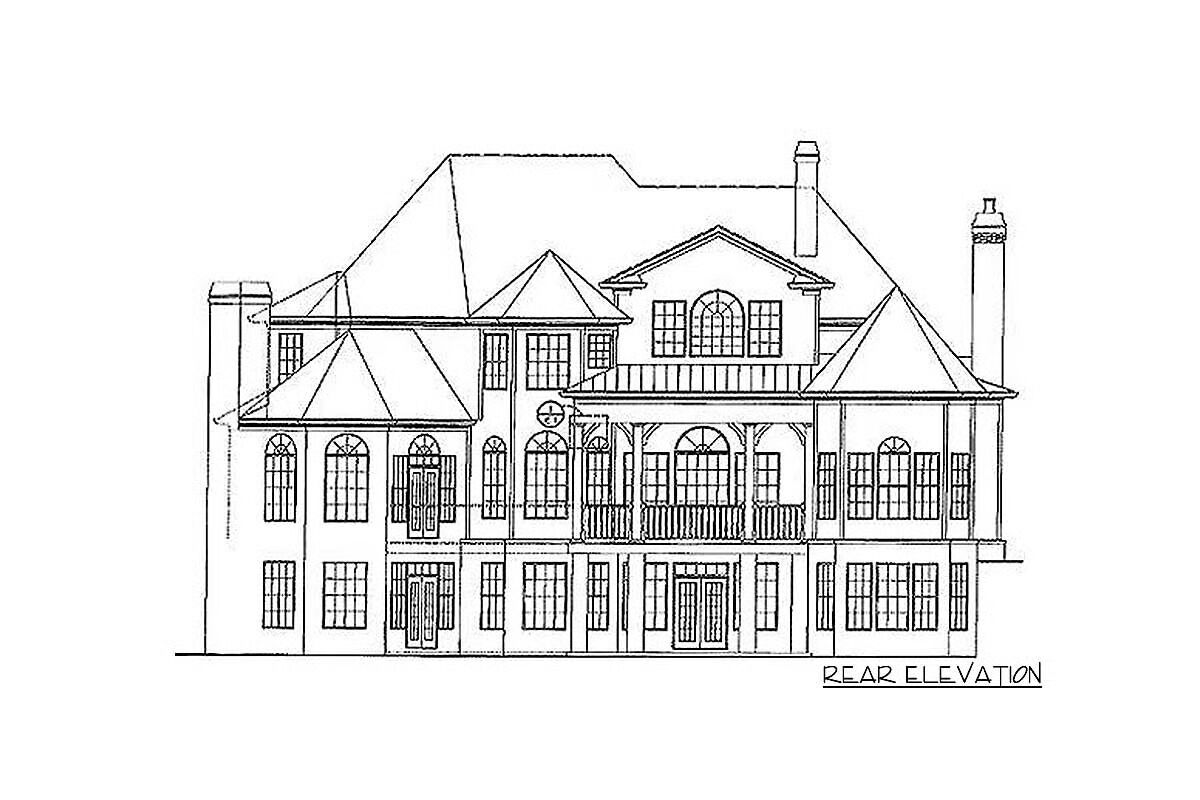

Elegant Family Home with Gourmet Kitchen and Outdoor Living – Designed for comfort and sophistication, this home places the spectacular kitchen at its heart, complete with an oversized island overlooking the keeping room, breakfast nook, and deck beyond.
A walk-in pantry sits conveniently nearby, along with a tucked-away office ideal for work, study, or recipe storage.
Architectural details abound, including coffered ceilings in the grand room and study, a tray ceiling in the dining room, and a dramatic two-story foyer.
The main-level master suite serves as a private retreat, offering a spa-like bath and optional access to the covered porch with outdoor fireplace.
Upstairs, spacious secondary bedrooms include a princess suite with a private bath and charming bayed sitting area. Double doors open to the media room, which also features an interior balcony overlooking the foyer below.
